421 S Howes Street #401, Fort Collins, CO 80521
Local realty services provided by:Better Homes and Gardens Real Estate Kenney & Company
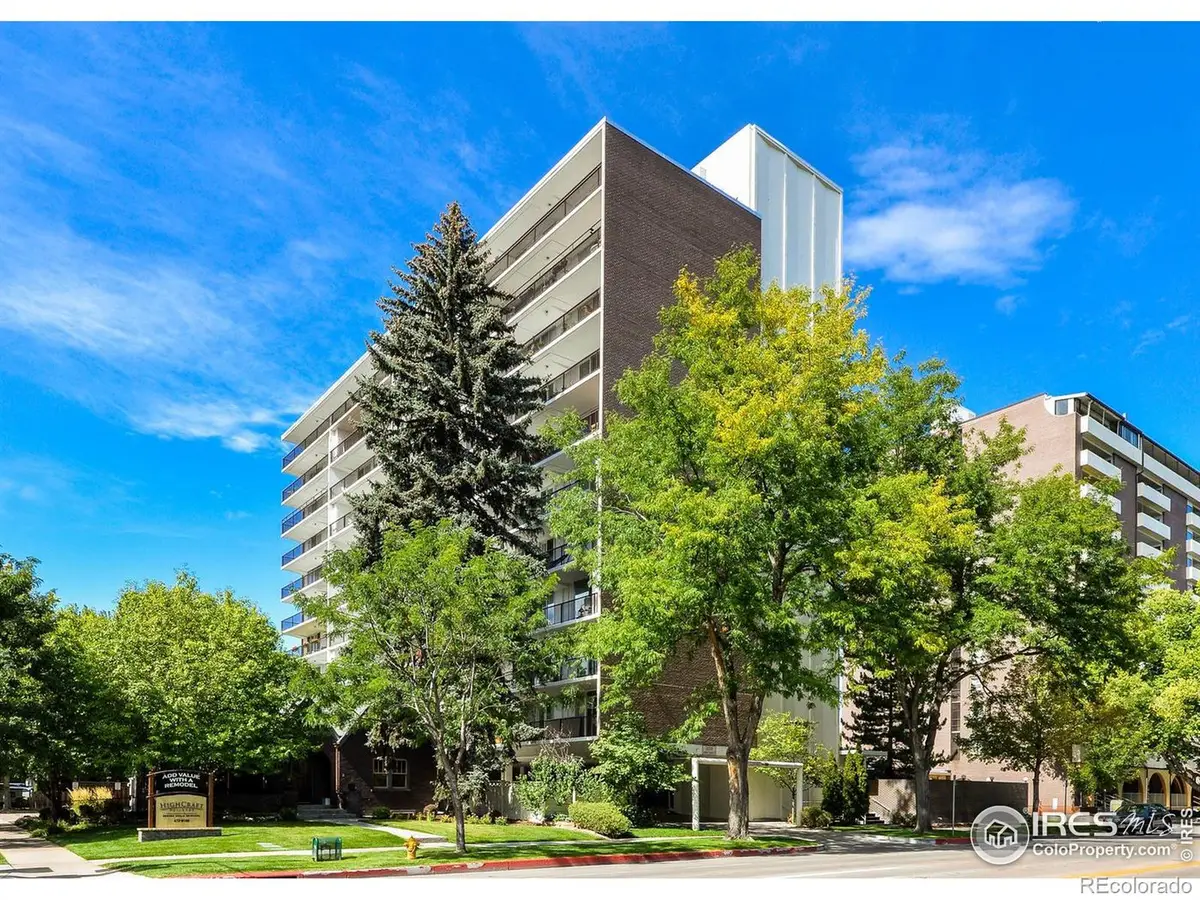
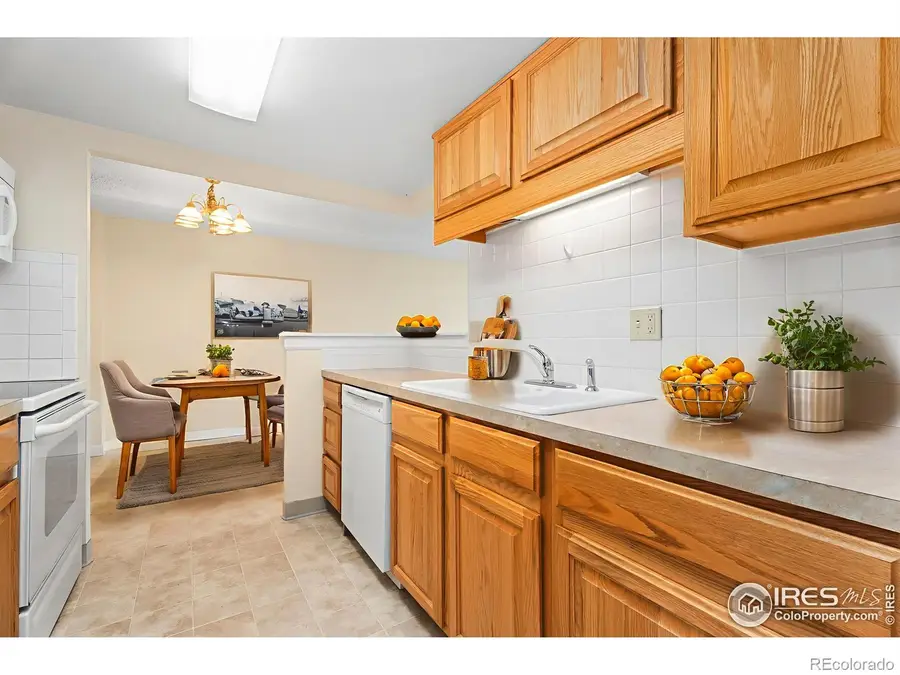
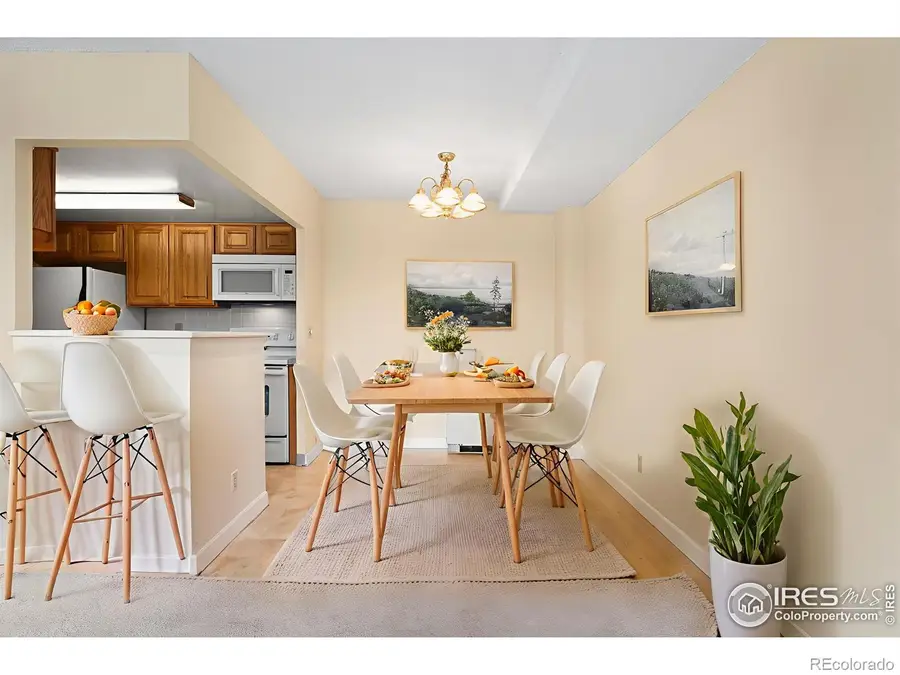
421 S Howes Street #401,Fort Collins, CO 80521
$339,900
- 2 Beds
- 2 Baths
- 856 sq. ft.
- Single family
- Active
Listed by:marnie long9704818613
Office:group harmony
MLS#:IR1030965
Source:ML
Price summary
- Price:$339,900
- Price per sq. ft.:$397.08
- Monthly HOA dues:$759
About this home
Move-in Ready Charming Condo in the Heart of Old Town Fort Collins. If you're seeking affordable urban living in the heart of Old Town Fort Collins, this is your chance! Discover this adorable two-bedroom, two-bath condo in the desirable Park Lane Towers, perfectly situated to enjoy all the amenities and energy this vibrant community has to offer. This well-maintained unit features a bright and open floor plan with a fully appointed kitchen and cozy dining nook, a sun-filled living room with southern exposure, and a spacious primary suite with private lanai access and an attached 3/4 bath. A generous secondary bedroom includes built-ins for added convenience, and you'll love unwinding on the large lanai with beautiful mountain views and unforgettable sunsets. Park Lane Towers HOA includes high speed internet, basic tv, heat, water, trash, maintenance, insurance, a secure building, management, and an impressive list of amenities including indoor and outdoor pools, a pickleball court, fitness center, hot tub, sauna, party/craft room, storage, laundry facilities, and secure underground garage parking. All of Old Town's favorite hotspots are just steps away, including Old Town Square, The Lincoln Center, Colorado State University, and a wide array of restaurants, shops, and entertainment venues. Whether you're searching for a place to call home or a smart investment opportunity, this property is one you won't want to miss! Please note: the interior has been virtually staged using AI.
Contact an agent
Home facts
- Year built:1965
- Listing Id #:IR1030965
Rooms and interior
- Bedrooms:2
- Total bathrooms:2
- Half bathrooms:1
- Living area:856 sq. ft.
Heating and cooling
- Cooling:Central Air
- Heating:Hot Water
Structure and exterior
- Roof:Tar/Gravel
- Year built:1965
- Building area:856 sq. ft.
Schools
- High school:Poudre
- Middle school:Lincoln
- Elementary school:Dunn
Utilities
- Water:Public
- Sewer:Public Sewer
Finances and disclosures
- Price:$339,900
- Price per sq. ft.:$397.08
- Tax amount:$2,152 (2024)
New listings near 421 S Howes Street #401
- Open Sat, 10am to 12pmNew
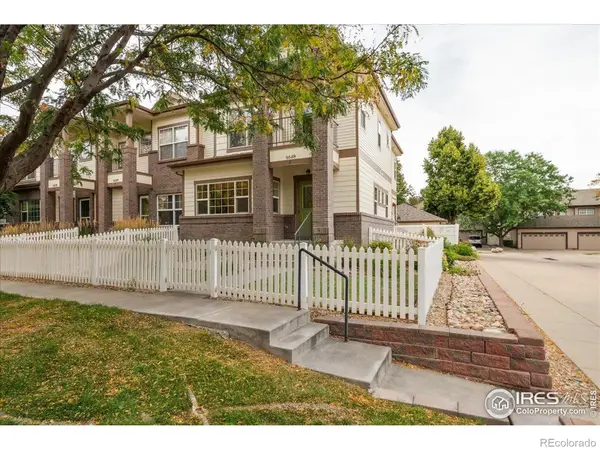 $509,000Active3 beds 3 baths2,550 sq. ft.
$509,000Active3 beds 3 baths2,550 sq. ft.5038 Brookfield Drive #A, Fort Collins, CO 80528
MLS# IR1041365Listed by: RE/MAX ALLIANCE-FTC SOUTH - New
 $495,000Active3 beds 3 baths2,548 sq. ft.
$495,000Active3 beds 3 baths2,548 sq. ft.1108 Belleview Drive, Fort Collins, CO 80526
MLS# IR1041356Listed by: RE/MAX NEXUS - New
 $665,000Active-- beds -- baths2,690 sq. ft.
$665,000Active-- beds -- baths2,690 sq. ft.1943-1945 Pecan Street, Fort Collins, CO 80526
MLS# IR1041353Listed by: DYNAMIC REAL ESTATE SERVICES - New
 $1,275,000Active4 beds 3 baths2,526 sq. ft.
$1,275,000Active4 beds 3 baths2,526 sq. ft.149 Sylvan Court, Fort Collins, CO 80521
MLS# IR1041337Listed by: GROUP MULBERRY - Coming Soon
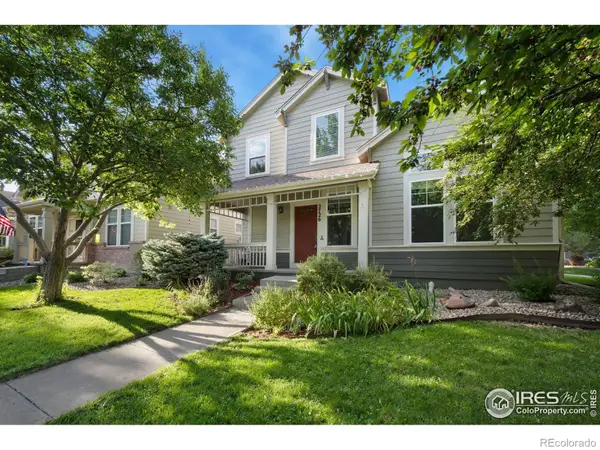 $675,000Coming Soon4 beds 4 baths
$675,000Coming Soon4 beds 4 baths2726 County Fair Lane, Fort Collins, CO 80528
MLS# IR1041341Listed by: LIV SOTHEBY'S INTL REALTY - New
 $680,000Active3 beds 4 baths2,251 sq. ft.
$680,000Active3 beds 4 baths2,251 sq. ft.3374 Wagon Trail Road, Fort Collins, CO 80524
MLS# IR1041333Listed by: ELEVATIONS REAL ESTATE, LLC - New
 $310,000Active2 beds 1 baths795 sq. ft.
$310,000Active2 beds 1 baths795 sq. ft.2908 W Olive Street, Fort Collins, CO 80521
MLS# IR1041324Listed by: GROUP MULBERRY - New
 $595,000Active4 beds 1 baths1,649 sq. ft.
$595,000Active4 beds 1 baths1,649 sq. ft.209 N Taft Hill Road, Fort Collins, CO 80521
MLS# IR1041297Listed by: RE/MAX ALLIANCE-FTC DWTN - New
 $899,900Active3 beds 3 baths3,281 sq. ft.
$899,900Active3 beds 3 baths3,281 sq. ft.324 E Oak Street, Fort Collins, CO 80524
MLS# IR1041310Listed by: COLDWELL BANKER REALTY-NOCO - Coming Soon
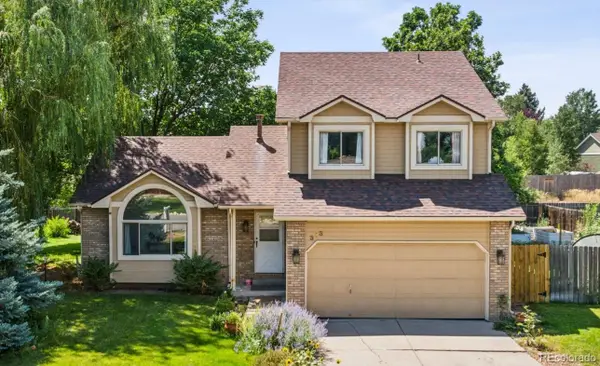 $575,000Coming Soon4 beds 4 baths
$575,000Coming Soon4 beds 4 baths313 Park Place Drive, Fort Collins, CO 80525
MLS# 7373604Listed by: SELLSTATE ALTITUDE REALTY

