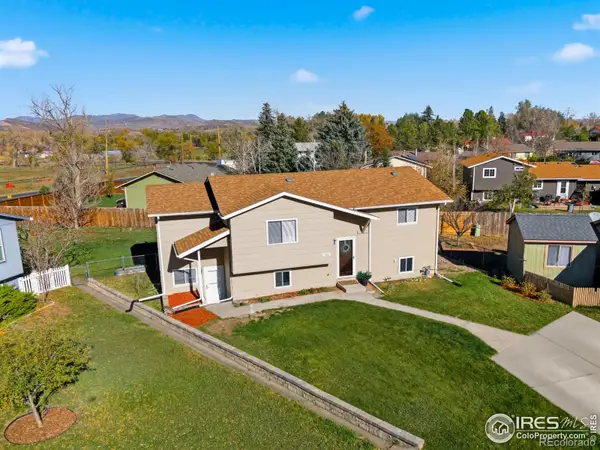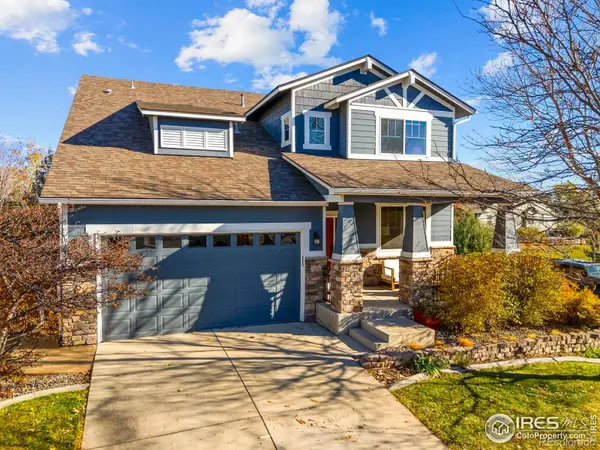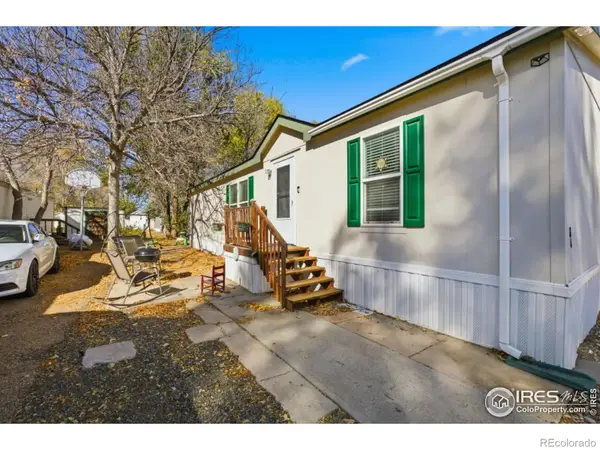42260 Waterford Hill Way, Fort Collins, CO 80524
Local realty services provided by:Better Homes and Gardens Real Estate Kenney & Company
42260 Waterford Hill Way,Fort Collins, CO 80524
$3,385,000
- 5 Beds
- 6 Baths
- - sq. ft.
- Single family
- Coming Soon
Listed by:jesse laner9706727212
Office:c3 real estate solutions, llc.
MLS#:IR1046724
Source:ML
Price summary
- Price:$3,385,000
- Monthly HOA dues:$125
About this home
Nearly 3 years in the making from concept to reality - a truly one-of-a-kind custom-built home, the likes Northern Colorado has never seen before. Discover the coveted Waterford Hill subdivision - a private and gated (9) home estate community ideally located just 7min from I25, and 15min from Old Town on ALL PAVED roads! Perched atop THE prime 2.5 acre lot in the development, you will find this rare architectural gem with a Scandinavian "hygge" design. The focal point of this impressive home is the expansive main room with 28' ceiling height, flanked on each end by structural windows. This daylight drenched room provides serene mountain views, acting as a seamless visual bridge to the outdoors. Cozy-up on the inviting window sofa while you enjoy the wood burning fireplace, or sip on coffee in the upholstered breakfast nook. The tranquil primary suite, outfitted with acoustical wood paneling, provides peaceful sleep before awaking to picturesque views from bed. The primary bathroom features a European style washroom with stone tub, heated bathroom floors, bidet, and functional custom storage. A picturesque glass gallery hallway leads you to the laundry/mud room and into the intentional garage spaces. Behind the oversized 2-car garage, there is a storage area + lawn care garage fitted w/ its own garage door. Last but not least you enter into the 2246sqft heated shop/RV garage - a space thoughtfully crafted for the most discerning auto enthusiasts: white epoxy floors, in-floor drain system, 15' ceiling height, wash sink w/ hot + cold water, half-bathroom, (3) tv locations, (2) 50amp 240 Volt outlets, commercial grade power washer location, 12' and 14' tall commercial garage doors (16' Wide), water hydrant, LED lighting, and more. A finished guest suite above the garage can function as a private office. Don't miss the sunken media room in the basement, three additional bedrooms, secondary laundry and large exercise room. A truly bespoke property!
Contact an agent
Home facts
- Year built:2025
- Listing ID #:IR1046724
Rooms and interior
- Bedrooms:5
- Total bathrooms:6
- Full bathrooms:2
- Half bathrooms:2
Heating and cooling
- Cooling:Ceiling Fan(s), Central Air
- Heating:Forced Air, Heat Pump
Structure and exterior
- Roof:Composition, Metal
- Year built:2025
Schools
- High school:Severance
- Middle school:Severance
- Elementary school:Grand View
Utilities
- Water:Public
- Sewer:Septic Tank
Finances and disclosures
- Price:$3,385,000
- Tax amount:$504 (2024)
New listings near 42260 Waterford Hill Way
- Coming Soon
 $250,000Coming Soon2 beds 1 baths
$250,000Coming Soon2 beds 1 baths1640 Kirkwood Drive #2011, Fort Collins, CO 80525
MLS# IR1046728Listed by: RED TEAM HOMES - New
 $807,000Active4 beds 3 baths4,238 sq. ft.
$807,000Active4 beds 3 baths4,238 sq. ft.1211 Peony Way, Fort Collins, CO 80525
MLS# IR1046720Listed by: GROUP CENTERRA - Coming Soon
 $1,199,888Coming Soon5 beds 4 baths
$1,199,888Coming Soon5 beds 4 baths5926 Huntington Hills Drive, Fort Collins, CO 80525
MLS# IR1046711Listed by: COLDWELL BANKER REALTY- FORT COLLINS - New
 $210,000Active1 beds 1 baths576 sq. ft.
$210,000Active1 beds 1 baths576 sq. ft.1705 Heatheridge Road #G302, Fort Collins, CO 80526
MLS# IR1046701Listed by: COLDWELL BANKER REALTY- FORT COLLINS - New
 $600,000Active0.12 Acres
$600,000Active0.12 Acres757 Harts Gardens Lane, Fort Collins, CO 80521
MLS# IR1046703Listed by: GROUP HARMONY - New
 $499,000Active3 beds 2 baths2,100 sq. ft.
$499,000Active3 beds 2 baths2,100 sq. ft.1521 Station Court, Fort Collins, CO 80521
MLS# IR1046690Listed by: EXP REALTY LLC - Open Sun, 11am to 1pmNew
 $749,000Active5 beds 4 baths3,358 sq. ft.
$749,000Active5 beds 4 baths3,358 sq. ft.858 Brookedge Drive, Fort Collins, CO 80525
MLS# IR1046699Listed by: RE/MAX ALLIANCE-FTC DWTN - New
 $565,000Active2 beds 2 baths2,547 sq. ft.
$565,000Active2 beds 2 baths2,547 sq. ft.1130 Deercroft Court, Fort Collins, CO 80525
MLS# IR1046684Listed by: GROUP HARMONY - New
 $88,000Active3 beds 2 baths1,104 sq. ft.
$88,000Active3 beds 2 baths1,104 sq. ft.2500 E Harmony Road #84, Fort Collins, CO 80528
MLS# IR1046687Listed by: EXP REALTY - NORTHERN CO
