4237 Goldeneye Drive, Fort Collins, CO 80526
Local realty services provided by:Better Homes and Gardens Real Estate Kenney & Company
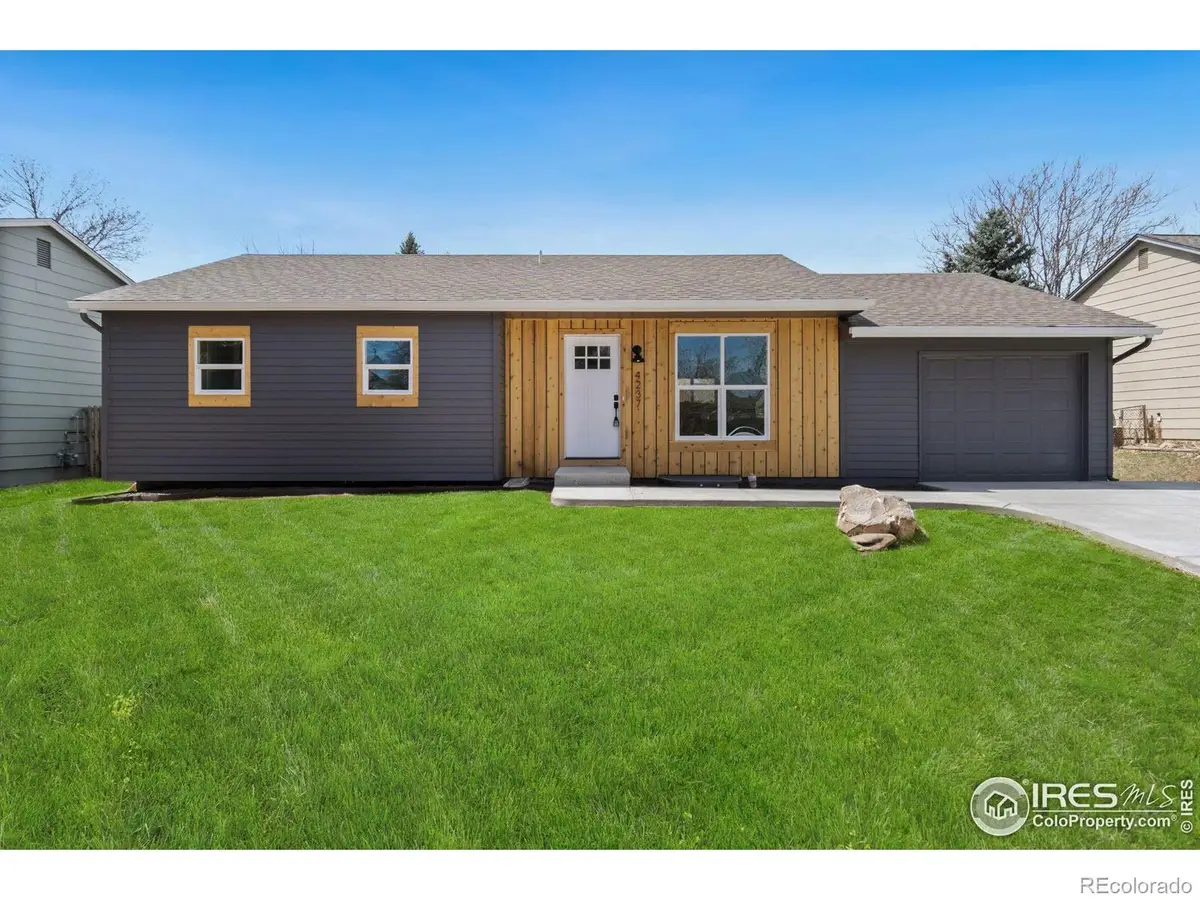
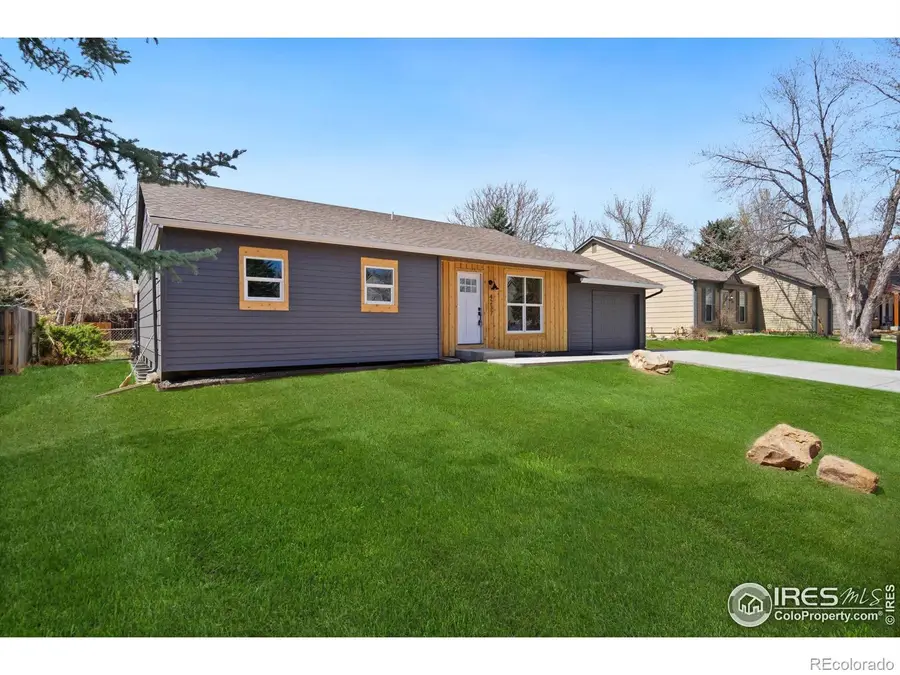

4237 Goldeneye Drive,Fort Collins, CO 80526
$599,500
- 4 Beds
- 3 Baths
- 2,056 sq. ft.
- Single family
- Active
Listed by:michael jensen9702228136
Office:fort collins real estate, llc.
MLS#:IR1029393
Source:ML
Price summary
- Price:$599,500
- Price per sq. ft.:$291.59
About this home
Super sharp, beautifully modernized home in a great location! This superbly updated ranch style home with a fully finished basement is a real head turner! Excellent mid town location near the MAX bus rapid transit and just a short stroll to the beautiful and HUGE Troutman Park and Lopez Elementary. The entire home has been thoughtfully updated with almost everything touched, made fresh, and anew. Including the gorgeous kitchen w/ two-tone shaker cabinetry, stainless-steel appliances, and stunning waterfall quartz countertops and breakfast/dining bar. All 3 FULL bathrooms have also had a full refresh w/ high end tile, glass, recessed can lighting and more! Room for a garage expansion/addition to the North to make the 1.5 car garage even larger! Enjoy the serene Colorado evenings in your spacious privately fenced and mature backyard with a quality "Trex" deck off conveniently located from the dining room sliding glass door. This home features plenty of great upgrades, and a very convenient mid-town location. The large main floor primary bedroom has an ensuite full bathroom, with a very cool barn door. The floor plan is open and flowing with lots of room for storage too! New interior and exterior paint, furnace, water heater, roof, air conditioning unit, underground sprinkler system and so much, the list goes on and on! A really great home, a really great value, in a really great location. So Run don't walk!
Contact an agent
Home facts
- Year built:1982
- Listing Id #:IR1029393
Rooms and interior
- Bedrooms:4
- Total bathrooms:3
- Full bathrooms:2
- Living area:2,056 sq. ft.
Heating and cooling
- Cooling:Central Air
- Heating:Forced Air
Structure and exterior
- Roof:Composition
- Year built:1982
- Building area:2,056 sq. ft.
- Lot area:0.16 Acres
Schools
- High school:Rocky Mountain
- Middle school:Webber
- Elementary school:Lopez
Utilities
- Water:Public
- Sewer:Public Sewer
Finances and disclosures
- Price:$599,500
- Price per sq. ft.:$291.59
- Tax amount:$2,852 (2024)
New listings near 4237 Goldeneye Drive
- Coming Soon
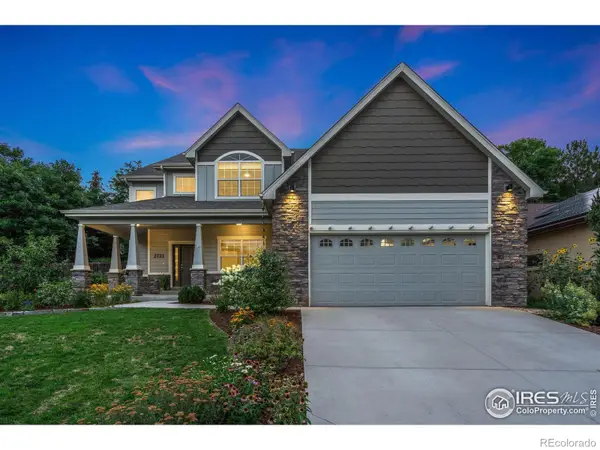 $850,000Coming Soon4 beds 3 baths
$850,000Coming Soon4 beds 3 baths2721 Treasure Cove Road, Fort Collins, CO 80524
MLS# IR1041411Listed by: RACHEL VESTA HOMES - Coming Soon
 $465,000Coming Soon3 beds 2 baths
$465,000Coming Soon3 beds 2 baths2418 Amherst Street, Fort Collins, CO 80525
MLS# IR1041400Listed by: COLDWELL BANKER REALTY-NOCO - Open Sat, 10am to 12pmNew
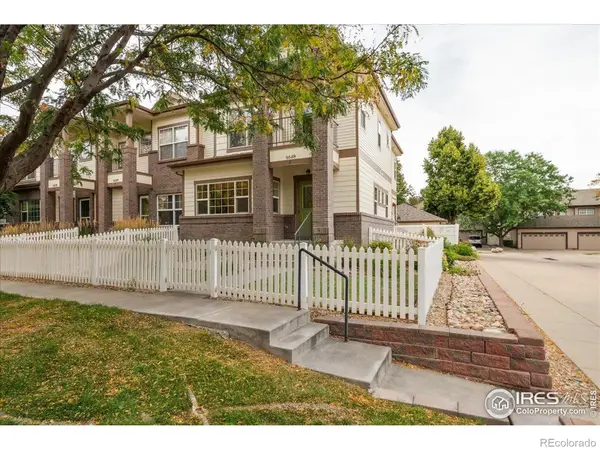 $509,000Active3 beds 3 baths2,550 sq. ft.
$509,000Active3 beds 3 baths2,550 sq. ft.5038 Brookfield Drive #A, Fort Collins, CO 80528
MLS# IR1041365Listed by: RE/MAX ALLIANCE-FTC SOUTH - New
 $495,000Active3 beds 3 baths2,548 sq. ft.
$495,000Active3 beds 3 baths2,548 sq. ft.1108 Belleview Drive, Fort Collins, CO 80526
MLS# IR1041356Listed by: RE/MAX NEXUS - New
 $665,000Active-- beds -- baths2,690 sq. ft.
$665,000Active-- beds -- baths2,690 sq. ft.1943-1945 Pecan Street, Fort Collins, CO 80526
MLS# IR1041353Listed by: DYNAMIC REAL ESTATE SERVICES - New
 $1,275,000Active4 beds 3 baths2,526 sq. ft.
$1,275,000Active4 beds 3 baths2,526 sq. ft.149 Sylvan Court, Fort Collins, CO 80521
MLS# IR1041337Listed by: GROUP MULBERRY - Coming Soon
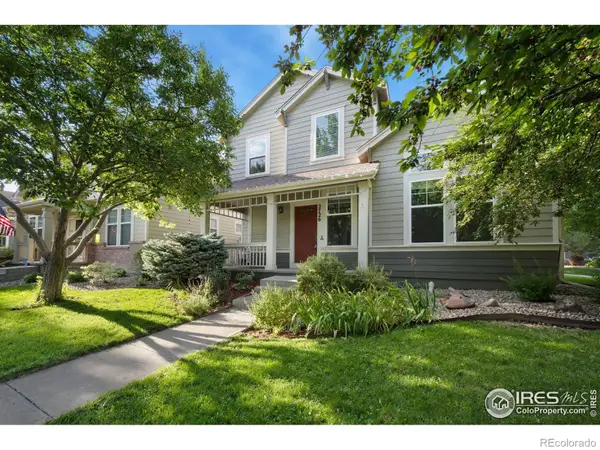 $675,000Coming Soon4 beds 4 baths
$675,000Coming Soon4 beds 4 baths2726 County Fair Lane, Fort Collins, CO 80528
MLS# IR1041341Listed by: LIV SOTHEBY'S INTL REALTY - New
 $680,000Active3 beds 4 baths2,251 sq. ft.
$680,000Active3 beds 4 baths2,251 sq. ft.3374 Wagon Trail Road, Fort Collins, CO 80524
MLS# IR1041333Listed by: ELEVATIONS REAL ESTATE, LLC - New
 $310,000Active2 beds 1 baths795 sq. ft.
$310,000Active2 beds 1 baths795 sq. ft.2908 W Olive Street, Fort Collins, CO 80521
MLS# IR1041324Listed by: GROUP MULBERRY - New
 $595,000Active4 beds 1 baths1,649 sq. ft.
$595,000Active4 beds 1 baths1,649 sq. ft.209 N Taft Hill Road, Fort Collins, CO 80521
MLS# IR1041297Listed by: RE/MAX ALLIANCE-FTC DWTN

