433 Huntington Hills Drive, Fort Collins, CO 80525
Local realty services provided by:Better Homes and Gardens Real Estate Kenney & Company
Listed by: ryan james8007469464
Office: 8z real estate
MLS#:IR1039404
Source:ML
Price summary
- Price:$849,000
- Price per sq. ft.:$229.89
- Monthly HOA dues:$100
About this home
Pool Community in Huntington Hills!! This home offers a rare sense of privacy, situated on a low-traffic street that ends in a cul-de-sac and backing to the protected Two Creeks Natural Area. Additional HOA managed green space borders the property to the east, enhancing the feeling of openness and seclusion. Picture yourself unwinding in the beautifully landscaped backyard, on a custom poured patio shaded by a refinished pergola and lush foliage, listening to the tranquil sounds of a koi pond and waterfall as the sun sets behind the trees and open space stretches beyond the fence. A 7'x7' hot tub invites stargazing under the Colorado skies. Inside, the home is just as inviting-spacious, bright, and thoughtfully updated. The kitchen was recently renovated with quartz countertops, a tiled backsplash, large stainless sink, brushed nickel faucet, and newer appliances, and it opens to a cozy family room with a gas fireplace and built-in Bose surround sound system. Formal living and dining rooms offer flexible space for entertaining or everyday living. Upstairs are four bedrooms, including a generously sized primary suite featuring luxe new flooring in the five-piece bath, a bay window, and ample closet space. The fully finished basement provides even more space to spread out, with a wet bar, a second fireplace, family room, an additional bedroom and bathroom, plus great storage. Additional features include an updated powder room, new laundry room flooring, and a 3-car garage with built-in work surface and cabinet storage. Just a short walk to Fossil Creek Park, Werner Elementary, and the Huntington Hills pool, tennis courts, and playground, this home is part of the Poudre School District and follows the established pathway through Werner Elementary, Preston or Kinard Middle School, and Fossil Ridge High School. It offers both tranquility and connection - ready for you to make it yours.
Contact an agent
Home facts
- Year built:2000
- Listing ID #:IR1039404
Rooms and interior
- Bedrooms:5
- Total bathrooms:4
- Full bathrooms:2
- Half bathrooms:1
- Living area:3,693 sq. ft.
Heating and cooling
- Cooling:Ceiling Fan(s), Central Air
- Heating:Forced Air
Structure and exterior
- Roof:Composition
- Year built:2000
- Building area:3,693 sq. ft.
- Lot area:0.17 Acres
Schools
- High school:Fossil Ridge
- Middle school:Preston
- Elementary school:Werner
Utilities
- Water:Public
- Sewer:Public Sewer
Finances and disclosures
- Price:$849,000
- Price per sq. ft.:$229.89
- Tax amount:$4,714 (2024)
New listings near 433 Huntington Hills Drive
- Coming Soon
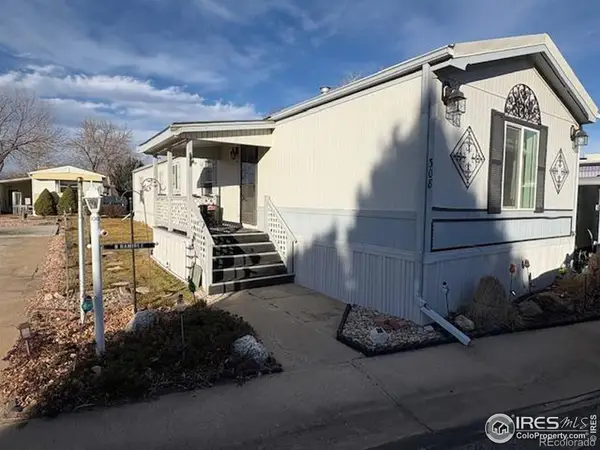 $105,000Coming Soon2 beds 2 baths
$105,000Coming Soon2 beds 2 baths1601 N College Avenue #308, Fort Collins, CO 80524
MLS# IR1048730Listed by: RESIDENT REALTY - New
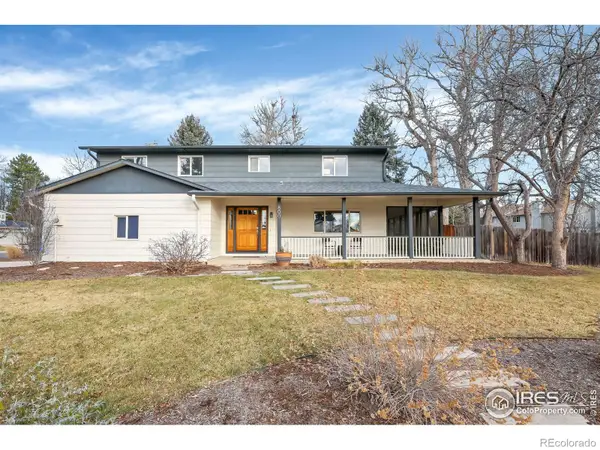 $699,000Active5 beds 4 baths3,337 sq. ft.
$699,000Active5 beds 4 baths3,337 sq. ft.800 Parkview Drive, Fort Collins, CO 80525
MLS# IR1048720Listed by: ELEVATIONS REAL ESTATE, LLC - New
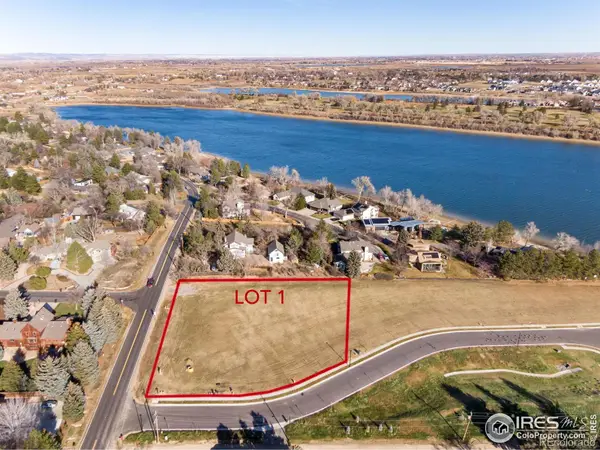 $725,000Active1.04 Acres
$725,000Active1.04 Acres1122 Gregory Cove Drive, Fort Collins, CO 80524
MLS# IR1048633Listed by: C3 REAL ESTATE SOLUTIONS, LLC - New
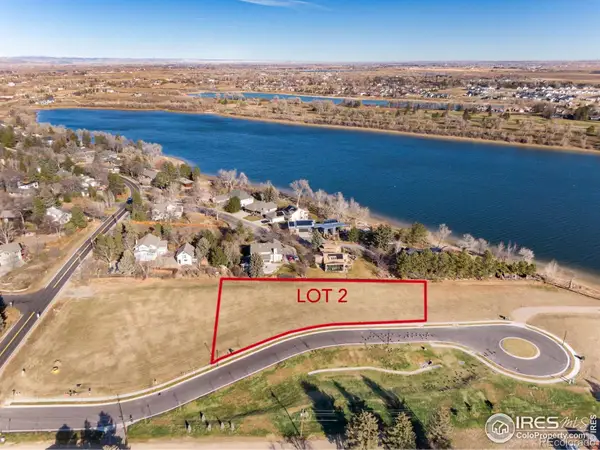 $745,000Active0.76 Acres
$745,000Active0.76 Acres1180 Gregory Cove Drive, Fort Collins, CO 80524
MLS# IR1048635Listed by: C3 REAL ESTATE SOLUTIONS, LLC - New
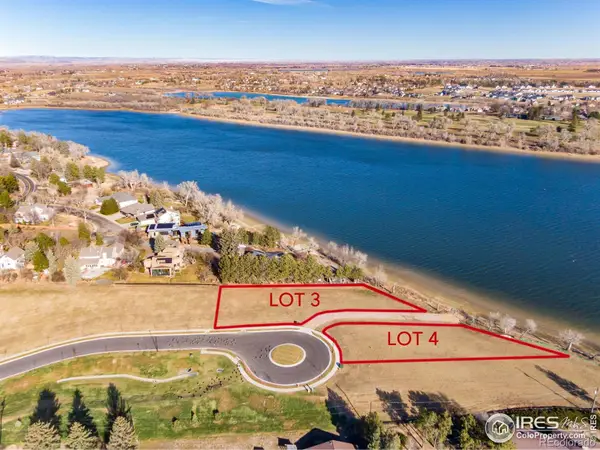 $945,000Active0.55 Acres
$945,000Active0.55 Acres1208 Gregory Cove Drive, Fort Collins, CO 80524
MLS# IR1048636Listed by: C3 REAL ESTATE SOLUTIONS, LLC - New
 $925,000Active0.47 Acres
$925,000Active0.47 Acres1216 Gregory Cove Drive, Fort Collins, CO 80524
MLS# IR1048638Listed by: C3 REAL ESTATE SOLUTIONS, LLC - New
 $518,900Active4 beds 3 baths3,203 sq. ft.
$518,900Active4 beds 3 baths3,203 sq. ft.2745 Port Pl Dr, Fort Collins, CO 80524
MLS# IR1048711Listed by: RESIDENT REALTY NORTH METRO - New
 $715,000Active4 beds 4 baths2,771 sq. ft.
$715,000Active4 beds 4 baths2,771 sq. ft.4500 Vista Drive, Fort Collins, CO 80526
MLS# IR1048709Listed by: GLEN MARKETING - New
 $450,000Active3 beds 1 baths950 sq. ft.
$450,000Active3 beds 1 baths950 sq. ft.4113 Warbler Drive, Fort Collins, CO 80526
MLS# IR1048701Listed by: GROUP HARMONY - New
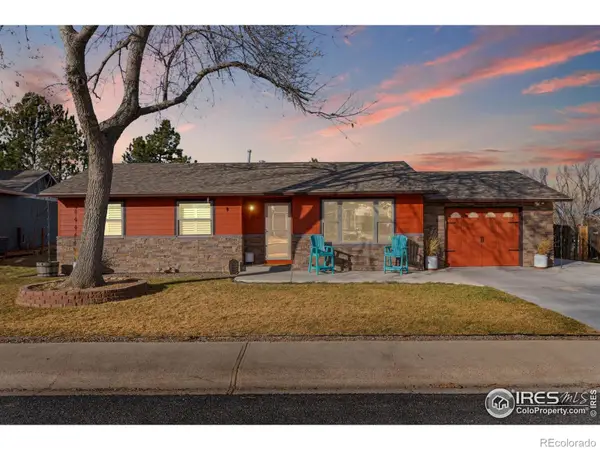 $465,000Active3 beds 1 baths1,022 sq. ft.
$465,000Active3 beds 1 baths1,022 sq. ft.1613 Wagon Tongue Court, Fort Collins, CO 80521
MLS# IR1048703Listed by: RE/MAX ALLIANCE-FTC SOUTH
