4456 Fox Grove Drive, Fort Collins, CO 80524
Local realty services provided by:Better Homes and Gardens Real Estate Kenney & Company
4456 Fox Grove Drive,Fort Collins, CO 80524
$595,000
- 4 Beds
- 3 Baths
- 3,582 sq. ft.
- Single family
- Active
Listed by: josh chapel9702182220
Office: coldwell banker realty- fort collins
MLS#:IR1045655
Source:ML
Price summary
- Price:$595,000
- Price per sq. ft.:$166.11
- Monthly HOA dues:$83.33
About this home
SELLER NOW OFFERING A $5,000 CONCESSION!!!! Welcome to beautiful 4456 Fox Grove Drive! Built in 2019, this ranch-style home was tastefully designed by local builder, LC Home in a small community with no metro district. The house is located just 8 minutes from Old Town. As you enter, you are greeted by a spacious foyer and two generous bedrooms to the right, along with a shared full bathroom. The front bedroom is full of natural light and overlooks the community open space and views of the foothills. Into the living room, you'll enjoy soaring vaulted ceilings and an open floor plan perfect for hosting or relaxing next to the fireplace. The large kitchen island offers plenty of prep space and ample storage, with stainless steel appliances. Towards the back of the home, you'll enter the luxurious primary suite with a massive en-suite bathroom, walk-in closet, and laundry room conveniently located right outside the bathroom. This set-up is main floor living at its finest! Out the back door, you'll see a beautifully curated landscape with native plants, fruiting pear tree, strawberry and blackberries, mountain views, and included privacy shades to help relax with your morning coffee or evening wine. Back inside, downstairs, is a fully finished basement including a rec room / theater room. Downstairs there is also an expansive second primary suite, including attached bathroom and walk-in closet. The rec room includes built- in bookcases and the best part...a hidden room behind a bookshelf! There are two separate unfinished storage areas, an energy saving tankless water heater, and pre-wiring for future solar panels. The huge garage is a 3 car tandem, which can be used for a third vehicle or a workshop. Lastly, down the street is a community playground!
Contact an agent
Home facts
- Year built:2018
- Listing ID #:IR1045655
Rooms and interior
- Bedrooms:4
- Total bathrooms:3
- Full bathrooms:1
- Living area:3,582 sq. ft.
Heating and cooling
- Cooling:Ceiling Fan(s), Central Air
- Heating:Forced Air
Structure and exterior
- Roof:Composition
- Year built:2018
- Building area:3,582 sq. ft.
- Lot area:0.13 Acres
Schools
- High school:Other
- Middle school:Other
- Elementary school:Timnath
Utilities
- Water:Public
- Sewer:Public Sewer
Finances and disclosures
- Price:$595,000
- Price per sq. ft.:$166.11
- Tax amount:$3,493 (2024)
New listings near 4456 Fox Grove Drive
- Open Sat, 11am to 1pmNew
 $479,000Active3 beds 3 baths2,970 sq. ft.
$479,000Active3 beds 3 baths2,970 sq. ft.1539 Haymarket Street, Fort Collins, CO 80526
MLS# IR1050140Listed by: HAUG & CO REAL ESTATE AGENCY LLC - New
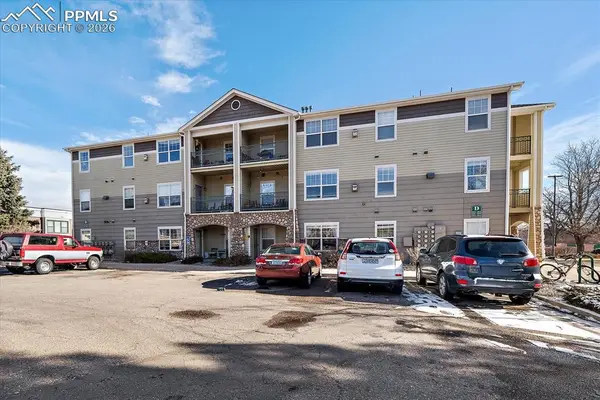 $335,000Active3 beds 2 baths1,034 sq. ft.
$335,000Active3 beds 2 baths1,034 sq. ft.2226 W Elizabeth Street #D302, Fort Collins, CO 80521
MLS# 5779341Listed by: GILLETTE REALTY GROUP, LLC - New
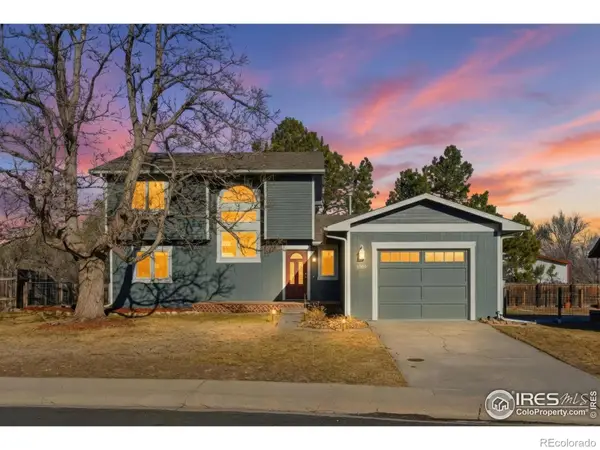 $611,000Active5 beds 2 baths2,199 sq. ft.
$611,000Active5 beds 2 baths2,199 sq. ft.1609 Wagon Tongue Court, Fort Collins, CO 80521
MLS# IR1050124Listed by: RE/MAX ALLIANCE-FTC SOUTH - Open Sat, 12 to 2pmNew
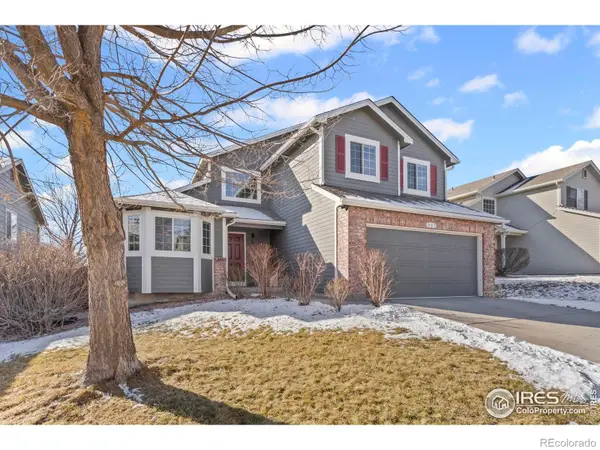 $595,000Active4 beds 3 baths2,746 sq. ft.
$595,000Active4 beds 3 baths2,746 sq. ft.527 Kim Drive, Fort Collins, CO 80525
MLS# IR1050112Listed by: GROUP MULBERRY - Coming Soon
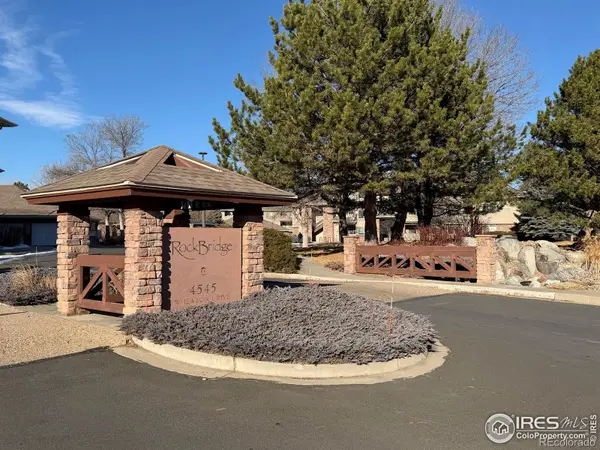 $295,000Coming Soon2 beds 2 baths
$295,000Coming Soon2 beds 2 baths4545 Wheaton Drive #370, Fort Collins, CO 80525
MLS# IR1050115Listed by: BRANDON TOMPKINS - Open Sat, 11am to 1pmNew
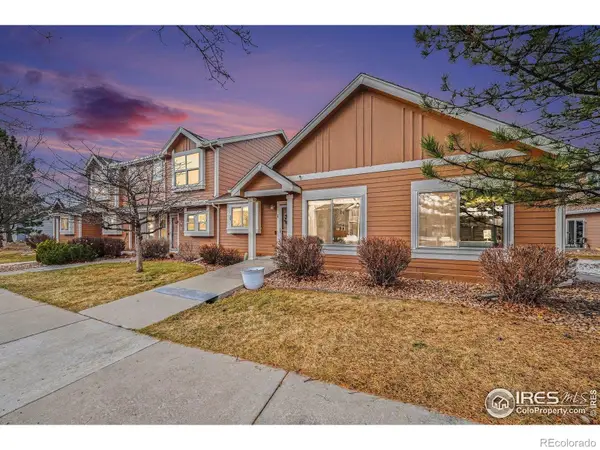 $345,000Active3 beds 2 baths1,168 sq. ft.
$345,000Active3 beds 2 baths1,168 sq. ft.6815 Autumn Ridge Drive, Fort Collins, CO 80525
MLS# IR1050117Listed by: RE/MAX ADVANCED INC. - New
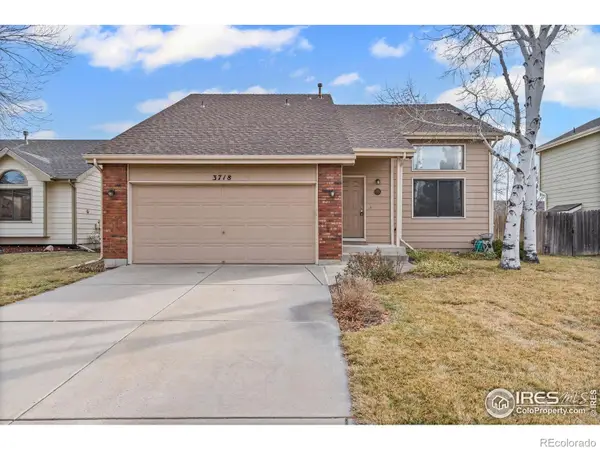 $515,000Active3 beds 3 baths2,490 sq. ft.
$515,000Active3 beds 3 baths2,490 sq. ft.3718 Benthaven Street, Fort Collins, CO 80526
MLS# IR1050120Listed by: LIV SOTHEBY'S INTL REALTY D - New
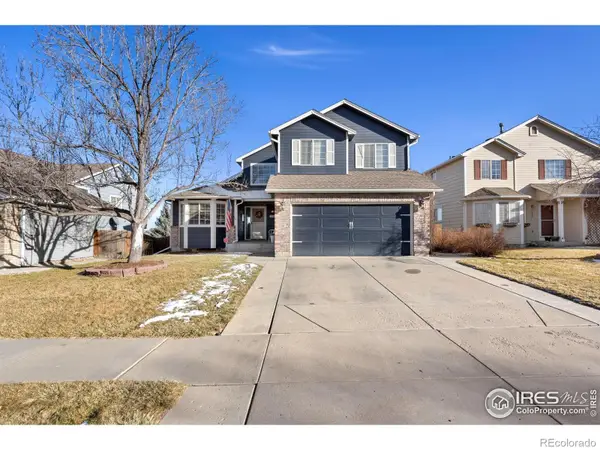 $735,000Active5 beds 4 baths3,434 sq. ft.
$735,000Active5 beds 4 baths3,434 sq. ft.7144 Woodrow Drive, Fort Collins, CO 80525
MLS# IR1050104Listed by: MARISSA DONAHOO - New
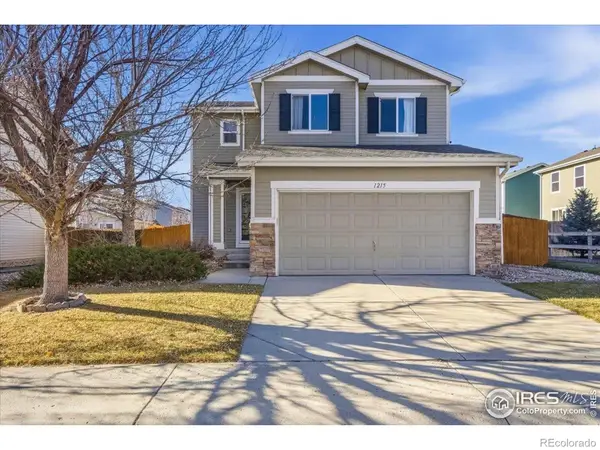 $425,000Active3 beds 3 baths1,548 sq. ft.
$425,000Active3 beds 3 baths1,548 sq. ft.1215 Gaelic Place, Fort Collins, CO 80524
MLS# IR1050098Listed by: HOME LOVE COLORADO - New
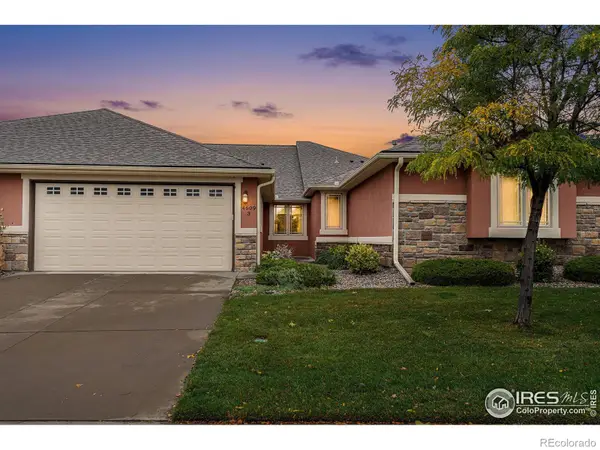 $775,000Active3 beds 3 baths3,356 sq. ft.
$775,000Active3 beds 3 baths3,356 sq. ft.4609 Dusty Sage Drive #3, Fort Collins, CO 80526
MLS# IR1050087Listed by: GROUP CENTERRA
