4461 Starflower Drive, Fort Collins, CO 80526
Local realty services provided by:Better Homes and Gardens Real Estate Kenney & Company
4461 Starflower Drive,Fort Collins, CO 80526
$489,999
- 3 Beds
- 2 Baths
- 1,336 sq. ft.
- Single family
- Active
Listed by: kristin tibbs9703001985
Office: kentwood re northern prop llc.
MLS#:IR1043515
Source:ML
Price summary
- Price:$489,999
- Price per sq. ft.:$366.77
About this home
No HOA & No Metro! SELLER IS OFFERING A 1 YEAR EAGLE PREMIER FIRST AMERICAN HOME WARRANTY! This Fort Collins gem is ready for its next family! With modern updates, timeless charm, and a great location. It's a must see! Imagine your evenings spent under a covered patio, the scent of pine trees in the air, and a relaxing soak in your own Jacuzzi after a long day. This beautifully maintained Fort Collins home blends warmth, charm, and convenience. This isn't just a house, but a lifestyle that is awaiting your arrival. Located near Front Range Community College, a short drive or bike ride to CSU, neighborhood schools, and Max transit. Additionally, you'll have access to Harmony corridor dining and shopping, major bike trails, and lots of parks. You have easy access to I-25 and you'll love how effortlessly connected you are to Fort Collins amenities. Step inside to an open floor plan with vaulted ceilings and plenty of natural light. Thoughtful updates make it move-in ready. This includes: The kitchen had a complete overhaul with new cabinets, countertops, and stainless steel appliances. The carpet and LVP throughout the house are new. The covered patio was added along with a new roof, gutters, siding, and windows. A sprinkler system was added to the front and back yard. Central air was added in 2016! To top everything off, the exterior has recently been painted. Almost everything in this home has been taken care of. The heart of the home features an original wood-burning fireplace, perfect for cozy Colorado evenings and charm. Outdoors, you'll find a large covered patio along with a backyard with mature landscaping, seven pine trees, and Cheyenne privet bushes, which creates a private, peaceful retreat.
Contact an agent
Home facts
- Year built:1984
- Listing ID #:IR1043515
Rooms and interior
- Bedrooms:3
- Total bathrooms:2
- Full bathrooms:1
- Living area:1,336 sq. ft.
Heating and cooling
- Cooling:Central Air
- Heating:Forced Air, Hot Water
Structure and exterior
- Roof:Composition
- Year built:1984
- Building area:1,336 sq. ft.
- Lot area:0.16 Acres
Schools
- High school:Rocky Mountain
- Middle school:Webber
- Elementary school:Lopez
Utilities
- Water:Public
- Sewer:Public Sewer
Finances and disclosures
- Price:$489,999
- Price per sq. ft.:$366.77
- Tax amount:$2,795 (2024)
New listings near 4461 Starflower Drive
- Coming Soon
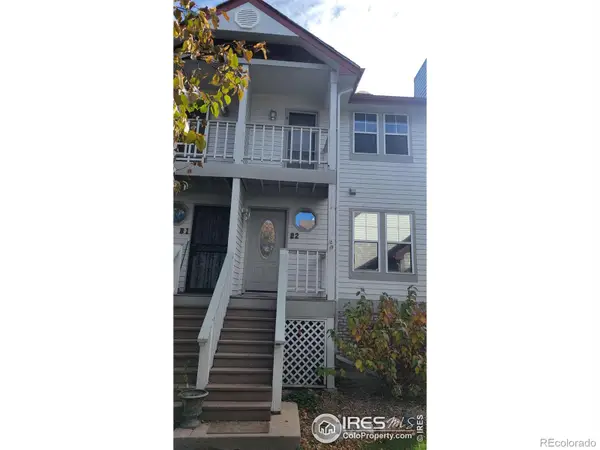 $350,000Coming Soon2 beds 3 baths
$350,000Coming Soon2 beds 3 baths2918 Silverplume Drive #B2, Fort Collins, CO 80526
MLS# IR1047374Listed by: RED TEAM HOMES - New
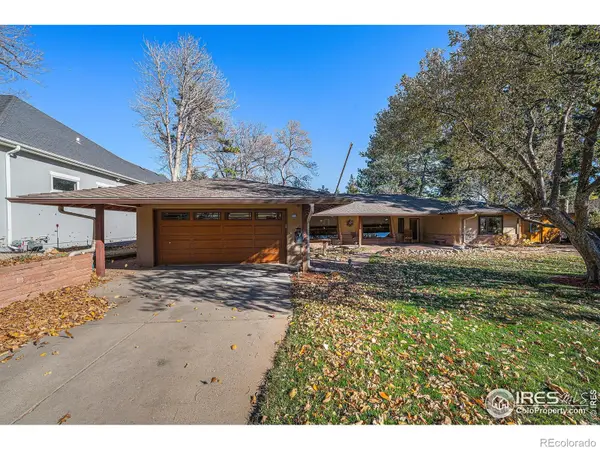 $1,100,000Active2 beds 3 baths2,596 sq. ft.
$1,100,000Active2 beds 3 baths2,596 sq. ft.408 Jackson Avenue, Fort Collins, CO 80521
MLS# IR1047383Listed by: GROUP HARMONY - New
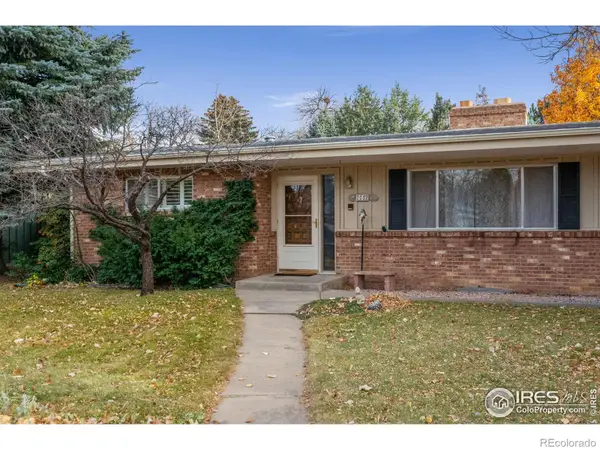 $740,000Active3 beds 4 baths3,291 sq. ft.
$740,000Active3 beds 4 baths3,291 sq. ft.1112 Morgan Street, Fort Collins, CO 80524
MLS# IR1047385Listed by: GROUP LOVELAND - New
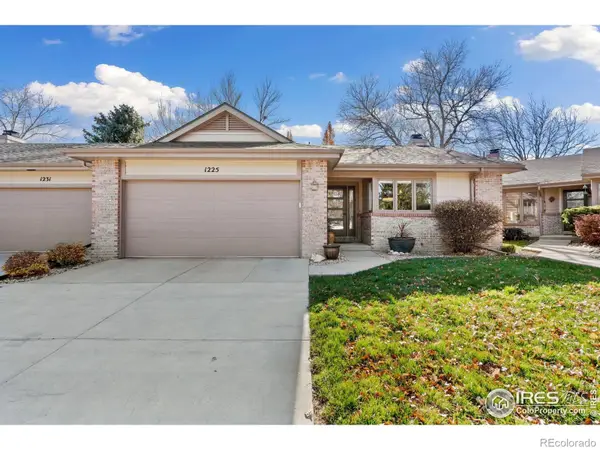 $545,000Active3 beds 3 baths2,172 sq. ft.
$545,000Active3 beds 3 baths2,172 sq. ft.1225 Oak Island Court, Fort Collins, CO 80525
MLS# IR1047386Listed by: C3 REAL ESTATE SOLUTIONS, LLC - New
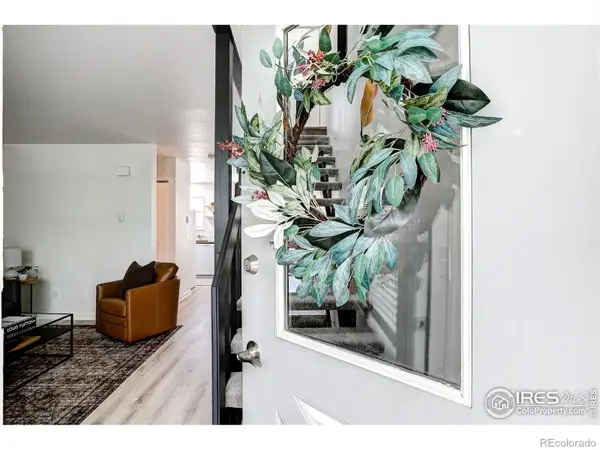 $315,000Active2 beds 2 baths1,008 sq. ft.
$315,000Active2 beds 2 baths1,008 sq. ft.3200 Azalea Drive #5, Fort Collins, CO 80526
MLS# IR1047363Listed by: PRESTIGIO REAL ESTATE - New
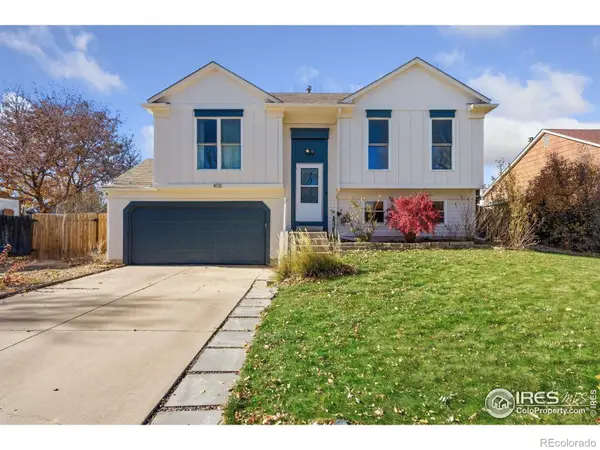 $490,000Active3 beds 2 baths1,408 sq. ft.
$490,000Active3 beds 2 baths1,408 sq. ft.4131 Tanager Street, Fort Collins, CO 80526
MLS# IR1047369Listed by: BISON REAL ESTATE GROUP - New
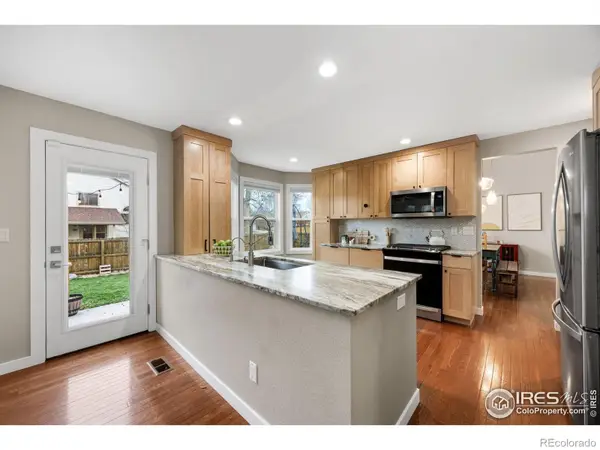 $689,000Active5 beds 4 baths2,781 sq. ft.
$689,000Active5 beds 4 baths2,781 sq. ft.4130 Suncrest Drive, Fort Collins, CO 80525
MLS# IR1047345Listed by: COLDWELL BANKER REALTY- FORT COLLINS - New
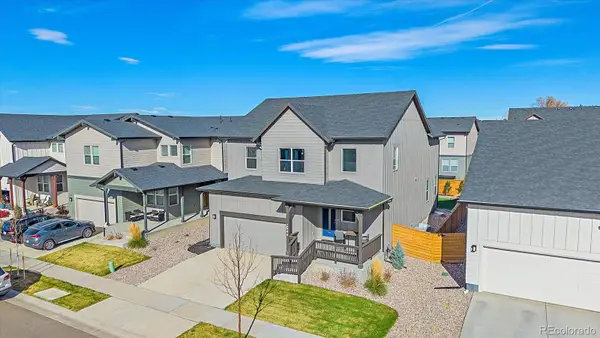 $734,000Active3 beds 3 baths3,519 sq. ft.
$734,000Active3 beds 3 baths3,519 sq. ft.2944 Biplane Street, Fort Collins, CO 80524
MLS# 5063999Listed by: COLDWELL BANKER REALTY 24 - New
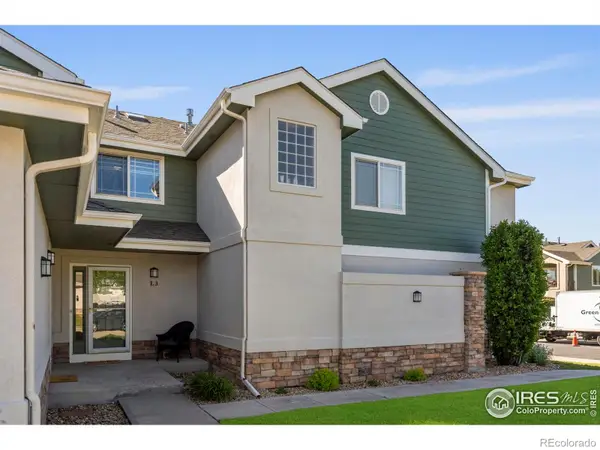 $505,000Active4 beds 4 baths2,479 sq. ft.
$505,000Active4 beds 4 baths2,479 sq. ft.3450 Lost Lake Place #L-3, Fort Collins, CO 80528
MLS# IR1047339Listed by: RE/MAX ALLIANCE-FTC SOUTH - New
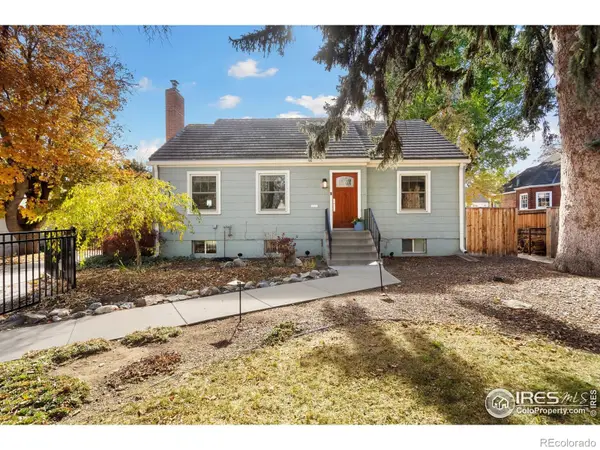 $1,050,000Active4 beds 3 baths2,648 sq. ft.
$1,050,000Active4 beds 3 baths2,648 sq. ft.409 E Prospect Road, Fort Collins, CO 80525
MLS# IR1047334Listed by: C3 REAL ESTATE SOLUTIONS, LLC
