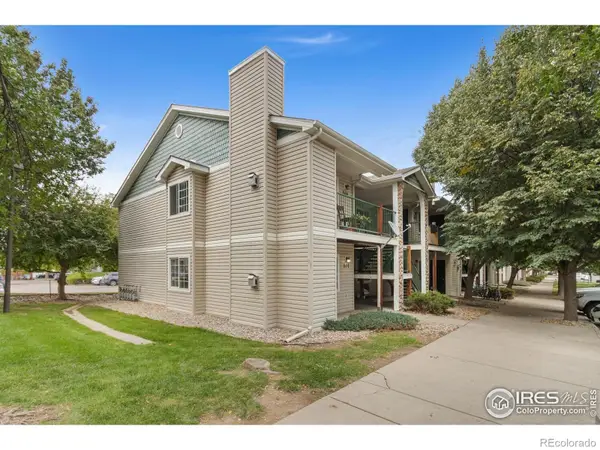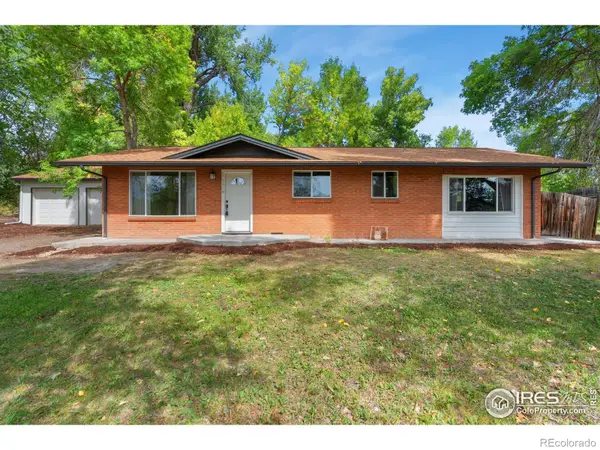4481 Espirit Drive, Fort Collins, CO 80524
Local realty services provided by:Better Homes and Gardens Real Estate Kenney & Company
4481 Espirit Drive,Fort Collins, CO 80524
$200,000
- 2 Beds
- 2 Baths
- 1,556 sq. ft.
- Single family
- Active
Listed by:timothy borgman9709994581
Office:8z real estate
MLS#:IR1040399
Source:ML
Price summary
- Price:$200,000
- Price per sq. ft.:$128.53
About this home
Welcome to your dream home in a vibrant 55+ gated community, where luxury meets convenience! This meticulously maintained residence has been lovingly cared for over the past eight years, offering a perfect blend of modern updates and timeless charm.Step inside to discover stunning hardwood floors installed in 2017, complemented by new lighting fixtures added in 2020 and 2025. The window blinds, updated in 2017, provide both style and privacy. The kitchen is a chef's delight with recently updated counters and flooring, while the bathroom also boasts fresh, modern flooring.Outdoor enthusiasts will appreciate the pergola added in 2020, perfect for relaxing or entertaining. The elevated vegetable and herb garden, installed in 2023, offers a green thumb's paradise. Enjoy a xeriscaped yard that requires no lawn maintenance, allowing you to spend more time enjoying your surroundings.The insulated two-car garage is a standout feature, complete with ample shelving and a workbench, ideal for storage and projects.The community itself is a hub of activity and social engagement. The gorgeously updated clubhouse is the heart of the neighborhood, featuring several game areas, a library, a full kitchen, and an exercise room with new equipment. Relax in the hot tub, or enjoy a game of pickleball or horseshoes. A new covered outdoor area is under construction, promising even more space for gatherings.Residents can partake in a variety of organized activities, including bingo, potlucks, dancing, movie nights, and card games. This community offers a rich social life, making it the perfect place to enjoy your golden years.Don't miss the opportunity to be part of this vibrant community and enjoy all the amenities it has to offer. Schedule a viewing today and experience the lifestyle you've been dreaming of!
Contact an agent
Home facts
- Year built:2004
- Listing ID #:IR1040399
Rooms and interior
- Bedrooms:2
- Total bathrooms:2
- Full bathrooms:2
- Living area:1,556 sq. ft.
Heating and cooling
- Cooling:Ceiling Fan(s), Central Air
- Heating:Forced Air
Structure and exterior
- Roof:Composition
- Year built:2004
- Building area:1,556 sq. ft.
- Lot area:0.09 Acres
Schools
- High school:Fossil Ridge
- Middle school:Preston
- Elementary school:Timnath
Utilities
- Water:Public
- Sewer:Public Sewer
Finances and disclosures
- Price:$200,000
- Price per sq. ft.:$128.53
- Tax amount:$745 (2024)
New listings near 4481 Espirit Drive
- Open Thu, 9:30 to 11amNew
 $639,900Active4 beds 3 baths3,054 sq. ft.
$639,900Active4 beds 3 baths3,054 sq. ft.2608 Paddington Road, Fort Collins, CO 80525
MLS# IR1044683Listed by: NEXTHOME ROCKY MOUNTAIN - Coming Soon
 $595,000Coming Soon3 beds 3 baths
$595,000Coming Soon3 beds 3 baths2332 Marshfield Lane, Fort Collins, CO 80524
MLS# IR1044682Listed by: RE/MAX ALLIANCE-LOVELAND - Coming Soon
 $845,000Coming Soon4 beds 4 baths
$845,000Coming Soon4 beds 4 baths6103 Tilden Street, Fort Collins, CO 80528
MLS# IR1044678Listed by: PEZZUTI AND ASSOCIATES LLC - New
 $325,000Active2 beds 2 baths1,008 sq. ft.
$325,000Active2 beds 2 baths1,008 sq. ft.3200 Azalea Drive #M1, Fort Collins, CO 80526
MLS# 6896609Listed by: CENTURY 21 SIGNATURE REALTY, INC - Coming Soon
 $298,900Coming Soon2 beds 2 baths
$298,900Coming Soon2 beds 2 baths720 City Park Avenue #320, Fort Collins, CO 80521
MLS# IR1044664Listed by: THE FUGATE PROPERTY GROUP  $127,900Active3 beds 2 baths1,088 sq. ft.
$127,900Active3 beds 2 baths1,088 sq. ft.3109 E Mulberry Street, Fort Collins, CO 80524
MLS# 2774048Listed by: RE/MAX NEXUS $300,000Active2 beds 2 baths910 sq. ft.
$300,000Active2 beds 2 baths910 sq. ft.1120 City Park Avenue #101, Fort Collins, CO 80521
MLS# IR1043407Listed by: GROUP MULBERRY $520,000Active3 beds 2 baths1,300 sq. ft.
$520,000Active3 beds 2 baths1,300 sq. ft.1308 W Prospect Road, Fort Collins, CO 80526
MLS# IR1043668Listed by: C3 REAL ESTATE SOLUTIONS, LLC $285,000Active2 beds 1 baths882 sq. ft.
$285,000Active2 beds 1 baths882 sq. ft.2960 W Stuart Street #304, Fort Collins, CO 80526
MLS# IR1043704Listed by: EQUITY COLORADO-FRONT RANGE $795,000Active8.41 Acres
$795,000Active8.41 Acres0 N County Road 5, Fort Collins, CO 80524
MLS# IR1043880Listed by: REAL
