4500 Seneca Street #66, Fort Collins, CO 80526
Local realty services provided by:Better Homes and Gardens Real Estate Kenney & Company
4500 Seneca Street #66,Fort Collins, CO 80526
$400,000
- 3 Beds
- 3 Baths
- 1,889 sq. ft.
- Townhouse
- Pending
Listed by: pam schock8007469464
Office: 8z real estate
MLS#:IR1046302
Source:ML
Price summary
- Price:$400,000
- Price per sq. ft.:$211.75
- Monthly HOA dues:$365
About this home
PRICED TO SELL!! Welcome to this light, bright, south-facing townhome in the heart of the welcoming Arapahoe Farm community in southwest Fort Collins. Tucked into a quiet pocket of the neighborhood, this home offers a wonderfully peaceful feel while still being just minutes from shopping, dining, and easy I-25 access. The beautifully finished basement adds flexible living space, perfect for a family room, home office, or guest suite. Large windows and an abundance of natural light create warmth throughout, while the south orientation ensures cheerful days and inviting interiors. The open main level offers comfortable flow between spaces, ideal for both relaxing and entertaining. Step outside to enjoy a private patio surrounded by mature landscaping, creating a tranquil extension of your living area. Arapahoe Farm is known for its tree-lined streets, nearby parks, and friendly atmosphere, where neighbors often connect on daily walks or while tending gardens. The community's established setting provides a sense of calm while still keeping you close to everything that makes Fort Collins so desirable - from local cafes and breweries to miles of trails and open spaces ready to explore. If you're looking for a blend of convenience, community, and comfort, this townhome in Arapahoe Farm offers an ideal opportunity to enjoy the vibrant yet peaceful lifestyle that Fort Collins is celebrated for.
Contact an agent
Home facts
- Year built:1996
- Listing ID #:IR1046302
Rooms and interior
- Bedrooms:3
- Total bathrooms:3
- Full bathrooms:2
- Half bathrooms:1
- Living area:1,889 sq. ft.
Heating and cooling
- Cooling:Central Air
- Heating:Forced Air
Structure and exterior
- Roof:Composition
- Year built:1996
- Building area:1,889 sq. ft.
- Lot area:0.03 Acres
Schools
- High school:Rocky Mountain
- Middle school:Webber
- Elementary school:Johnson
Utilities
- Water:Public
- Sewer:Public Sewer
Finances and disclosures
- Price:$400,000
- Price per sq. ft.:$211.75
- Tax amount:$2,265 (2024)
New listings near 4500 Seneca Street #66
- New
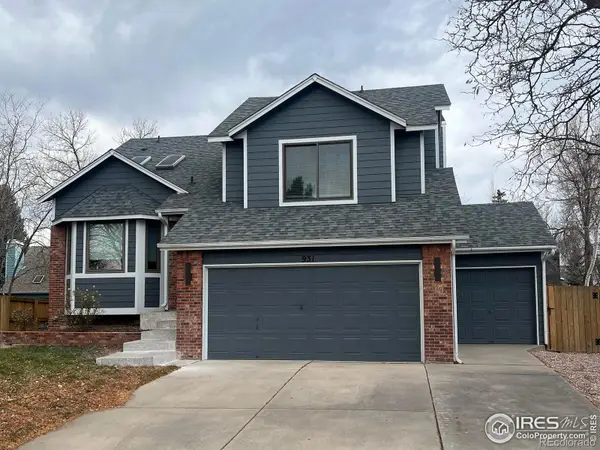 $614,900Active3 beds 3 baths2,349 sq. ft.
$614,900Active3 beds 3 baths2,349 sq. ft.931 Kremmling Lane, Fort Collins, CO 80526
MLS# IR1048584Listed by: CENTURY 21 ELEVATED - New
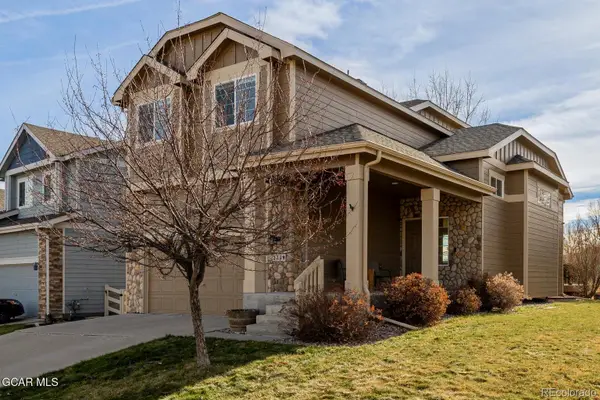 $599,000Active3 beds 3 baths2,544 sq. ft.
$599,000Active3 beds 3 baths2,544 sq. ft.2739 Denver Drive, Fort Collins, CO 80525
MLS# 5557811Listed by: KELLER WILLIAMS ADVANTAGE REALTY LLC - New
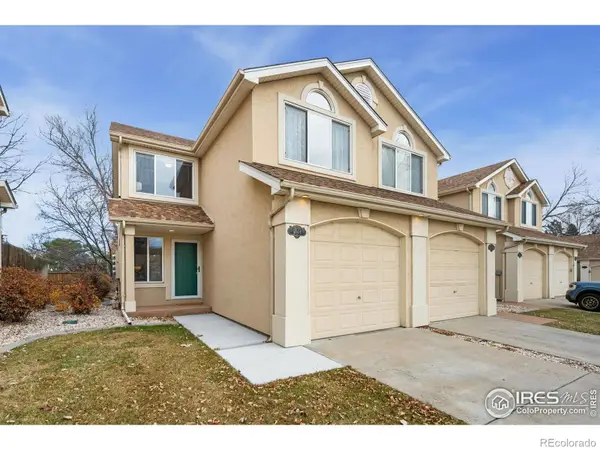 $400,000Active3 beds 3 baths1,857 sq. ft.
$400,000Active3 beds 3 baths1,857 sq. ft.2144 Water Blossom Lane, Fort Collins, CO 80526
MLS# IR1048560Listed by: GROUP HARMONY - Open Sat, 1 to 3pmNew
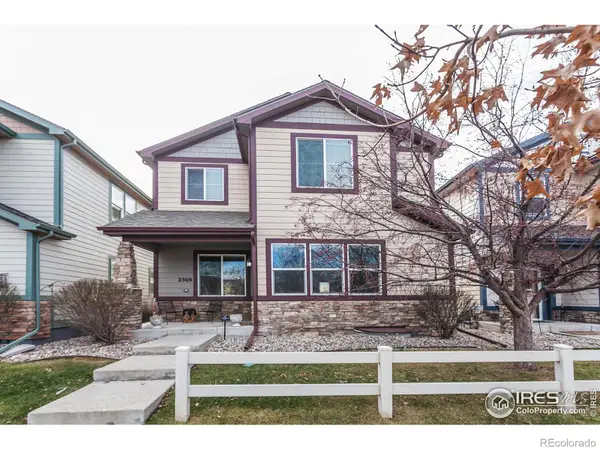 $545,000Active3 beds 3 baths2,655 sq. ft.
$545,000Active3 beds 3 baths2,655 sq. ft.2569 Custer Drive, Fort Collins, CO 80525
MLS# IR1048552Listed by: GREY ROCK REALTY - New
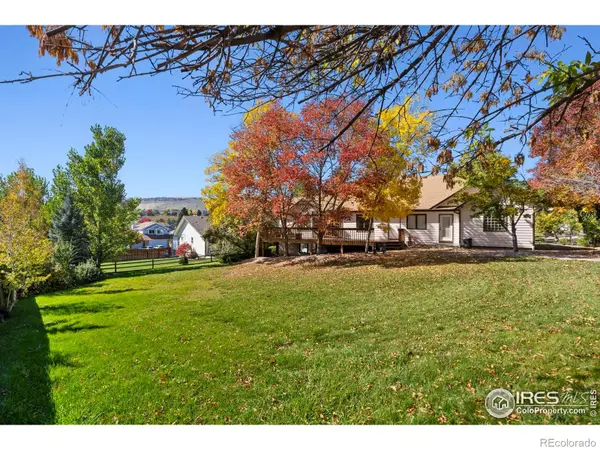 $840,000Active4 beds 3 baths4,212 sq. ft.
$840,000Active4 beds 3 baths4,212 sq. ft.2409 Denby Court, Fort Collins, CO 80526
MLS# IR1048551Listed by: EXP REALTY - NORTHERN CO - New
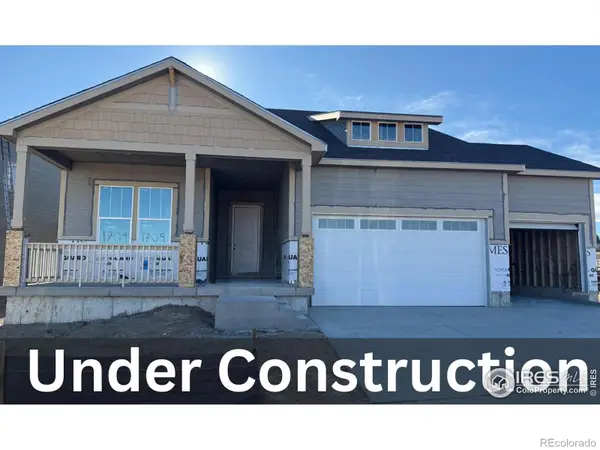 $802,185Active5 beds 3 baths3,753 sq. ft.
$802,185Active5 beds 3 baths3,753 sq. ft.1709 Baltusrol Drive, Fort Collins, CO 80524
MLS# IR1048523Listed by: RE/MAX ALLIANCE-FTC SOUTH - New
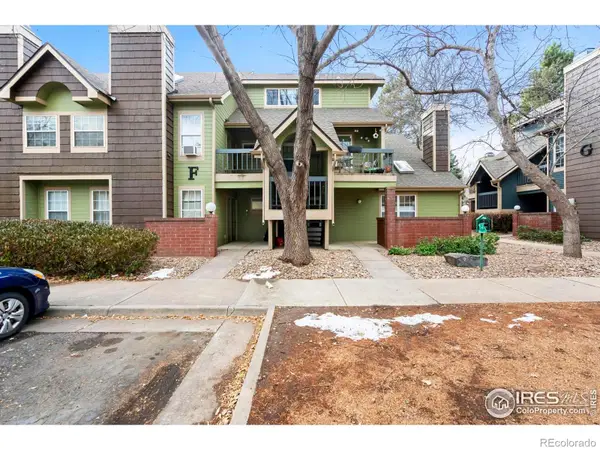 $225,000Active2 beds 2 baths807 sq. ft.
$225,000Active2 beds 2 baths807 sq. ft.3565 Windmill Drive #7, Fort Collins, CO 80526
MLS# IR1048519Listed by: GROUP HARMONY - New
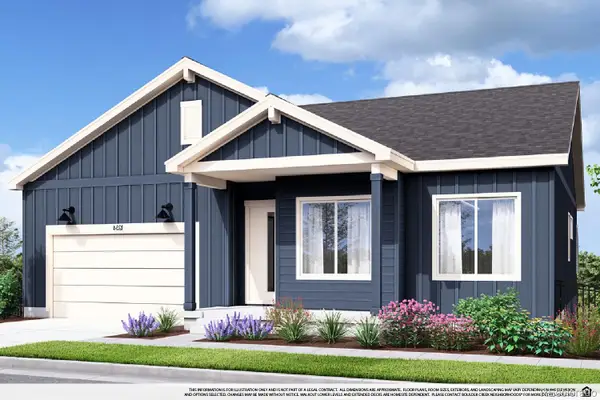 $910,100Active3 beds 3 baths3,168 sq. ft.
$910,100Active3 beds 3 baths3,168 sq. ft.3010 Windward Way, Fort Collins, CO 80524
MLS# 9627218Listed by: WK REAL ESTATE - New
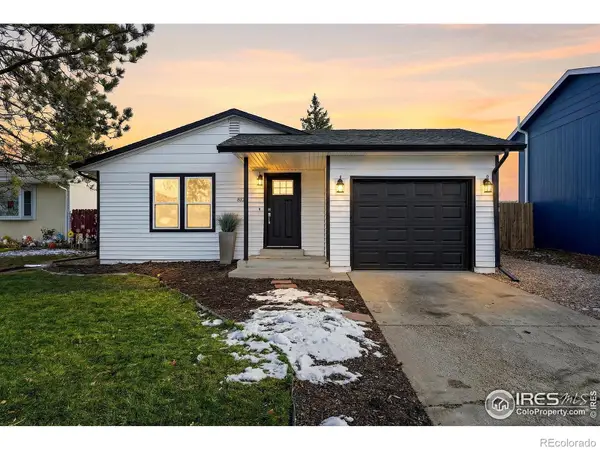 $410,000Active3 beds 2 baths1,074 sq. ft.
$410,000Active3 beds 2 baths1,074 sq. ft.8120 Mummy Range Drive, Fort Collins, CO 80528
MLS# IR1048492Listed by: ROOTS REAL ESTATE - New
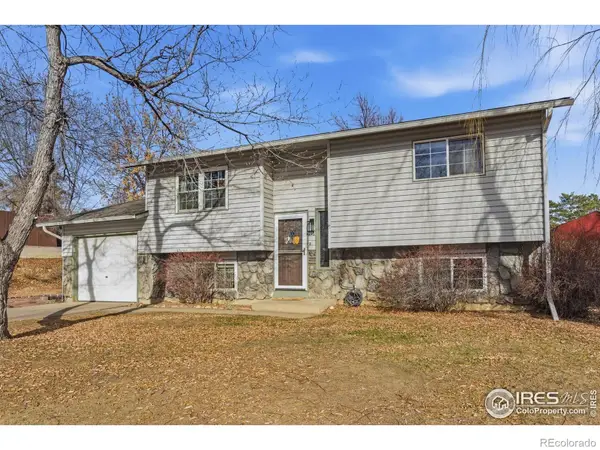 $415,000Active4 beds 2 baths1,552 sq. ft.
$415,000Active4 beds 2 baths1,552 sq. ft.216 Gary Drive, Fort Collins, CO 80525
MLS# IR1048489Listed by: KENTWOOD RE NORTHERN PROP LLC
