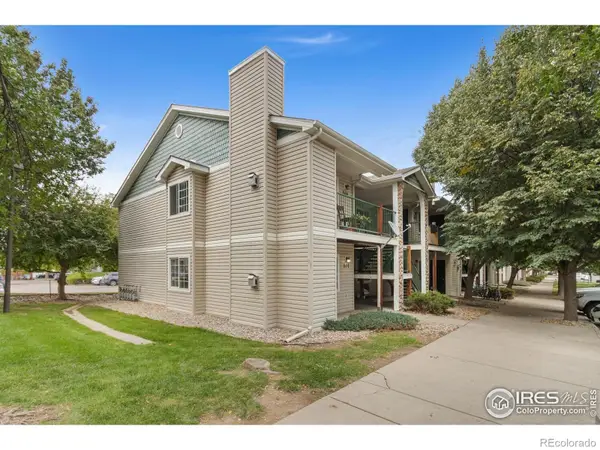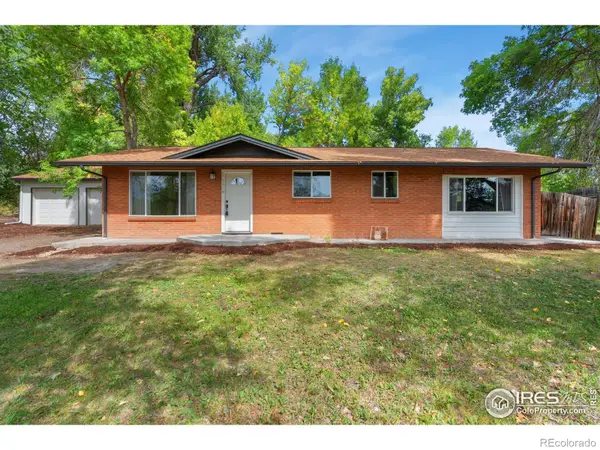4603 Chokecherry Trail #5, Fort Collins, CO 80526
Local realty services provided by:Better Homes and Gardens Real Estate Kenney & Company
Listed by:deano zahakis9703082209
Office:kittle real estate
MLS#:IR1031018
Source:ML
Price summary
- Price:$490,000
- Price per sq. ft.:$177.92
- Monthly HOA dues:$434
About this home
Enjoy the best of lock-and-leave living in this beautiful two-story townhouse with a stunning backdrop of Horsetooth Rock. Designed for comfort and convenience, this home offers spacious interiors, modern updates, and a prime location near nature trails and city amenities. Step inside to a bright and airy open-concept living space, complete with high vaulted ceilings, rich hardwood floors, and white Plantation shutters throughout. A stone fireplace creates a cozy focal point, making this the perfect place to relax or entertain. Cooking is a delight in the updated kitchen, featuring granite counters, a stone backsplash, and new stainless steel appliances including a side-by-side refrigerator, dishwasher, faucet, and instant water heater. Under-cabinet lighting ensures a well-lit prep space with ample storage to keep everything organized. The primary suite is also located on the main level for added convenience, complete with an ensuite bath and a walk-in closet. Upstairs, you'll find two additional bedrooms, a shared bathroom, plus a versatile flex space perfect for a home office or whatever suits your lifestyle. The finished basement extends the living space further, featuring an entertainment area and an additional guest suite, providing a comfortable area for visitors or extended family. Step outside to a fenced backyard featuring a stamped concrete patio, artificial turf, and assorted plants. A private back door opens straight to the beautifully maintained neighborhood greenbelt, with the HOA handling most outdoor upkeep for a truly hassle-free lifestyle. Located near the Cathy Fromme Prairie Natural area and the Fossil Creek Trail, this townhouse provides ample opportunities for outdoor recreation. Its proximity to Harmony Road means shopping and dining options are just moments away, and with quick access to both Loveland and Fort Collins, the best amenities of both cities are easily accessible.
Contact an agent
Home facts
- Year built:2001
- Listing ID #:IR1031018
Rooms and interior
- Bedrooms:4
- Total bathrooms:4
- Full bathrooms:2
- Half bathrooms:1
- Living area:2,754 sq. ft.
Heating and cooling
- Cooling:Central Air
- Heating:Forced Air
Structure and exterior
- Roof:Composition
- Year built:2001
- Building area:2,754 sq. ft.
- Lot area:0.06 Acres
Schools
- High school:Rocky Mountain
- Middle school:Webber
- Elementary school:McGraw
Utilities
- Water:Public
- Sewer:Public Sewer
Finances and disclosures
- Price:$490,000
- Price per sq. ft.:$177.92
- Tax amount:$2,894 (2024)
New listings near 4603 Chokecherry Trail #5
- Open Thu, 9:30 to 11amNew
 $639,900Active4 beds 3 baths3,054 sq. ft.
$639,900Active4 beds 3 baths3,054 sq. ft.2608 Paddington Road, Fort Collins, CO 80525
MLS# IR1044683Listed by: NEXTHOME ROCKY MOUNTAIN - Coming Soon
 $595,000Coming Soon3 beds 3 baths
$595,000Coming Soon3 beds 3 baths2332 Marshfield Lane, Fort Collins, CO 80524
MLS# IR1044682Listed by: RE/MAX ALLIANCE-LOVELAND - Coming Soon
 $845,000Coming Soon4 beds 4 baths
$845,000Coming Soon4 beds 4 baths6103 Tilden Street, Fort Collins, CO 80528
MLS# IR1044678Listed by: PEZZUTI AND ASSOCIATES LLC - New
 $325,000Active2 beds 2 baths1,008 sq. ft.
$325,000Active2 beds 2 baths1,008 sq. ft.3200 Azalea Drive #M1, Fort Collins, CO 80526
MLS# 6896609Listed by: CENTURY 21 SIGNATURE REALTY, INC - Coming Soon
 $298,900Coming Soon2 beds 2 baths
$298,900Coming Soon2 beds 2 baths720 City Park Avenue #320, Fort Collins, CO 80521
MLS# IR1044664Listed by: THE FUGATE PROPERTY GROUP  $127,900Active3 beds 2 baths1,088 sq. ft.
$127,900Active3 beds 2 baths1,088 sq. ft.3109 E Mulberry Street, Fort Collins, CO 80524
MLS# 2774048Listed by: RE/MAX NEXUS $300,000Active2 beds 2 baths910 sq. ft.
$300,000Active2 beds 2 baths910 sq. ft.1120 City Park Avenue #101, Fort Collins, CO 80521
MLS# IR1043407Listed by: GROUP MULBERRY $520,000Active3 beds 2 baths1,300 sq. ft.
$520,000Active3 beds 2 baths1,300 sq. ft.1308 W Prospect Road, Fort Collins, CO 80526
MLS# IR1043668Listed by: C3 REAL ESTATE SOLUTIONS, LLC $285,000Active2 beds 1 baths882 sq. ft.
$285,000Active2 beds 1 baths882 sq. ft.2960 W Stuart Street #304, Fort Collins, CO 80526
MLS# IR1043704Listed by: EQUITY COLORADO-FRONT RANGE $795,000Active8.41 Acres
$795,000Active8.41 Acres0 N County Road 5, Fort Collins, CO 80524
MLS# IR1043880Listed by: REAL
