4615 Kitchell Way, Fort Collins, CO 80524
Local realty services provided by:Better Homes and Gardens Real Estate Kenney & Company
4615 Kitchell Way,Fort Collins, CO 80524
$1,225,000
- 4 Beds
- 4 Baths
- 3,706 sq. ft.
- Single family
- Active
Listed by: christina larson9702265511
Office: berkshire hathaway homeservices rocky mountain, realtors-fort collins
MLS#:IR1037047
Source:ML
Price summary
- Price:$1,225,000
- Price per sq. ft.:$330.55
- Monthly HOA dues:$62.5
About this home
Custom built home, accessory dwelling unit, and a 2 stall barn with tack room and plumbing - Just minutes from Old Town Fort Collins, CO - 4615 Kitchell Way presents a rare fusion of pastoral tranquility and refined sophistication. This 2-story, open floor plan, 4-bedroom, 4-bathroom custom home embodies timeless design and elevated living, poised on nearly 5 acres of manicured grounds offering the rare blend of upscale living, serene open space, and urban convenience. Fully irrigated with non-potable water included in HOA. The chef's gourmet kitchen is a true centerpiece appointed with double ovens, expansive granite countertops, generous cabinetry, and a charming gas fireplace adjacent to the breakfast nook; perfect for everyday moments or entertaining guests. Step outside to an expansive deck, ideal for al fresco dining and sunset gatherings.Two lavishly appointed primary suites offer unparalleled privacy and flexibility - perfect for guests or multigenerational living. A spacious 3-car garage leads into a thoughtfully designed mudroom, with custom cubbies and coat storage, blending utility with style. Equestrians will delight in the professionally outfitted barn, featuring 3 horse stalls, a tack room, running water, and a grooming station with integrated drainage; crafted with both function and care. The property also boasts a detached retreat; currently curated as a state-of-the art soundproof recording studio with bathroom, living space, and private patio. Privately situated on a freshly paved road and surrounded by panoramic views, this estate provides the serenity of rural living with immediate access to the charm of Old Town Fort Collins. You will enjoy quick access to fine dining, shopping, top-rated schools, and cultural attractions-while savoring the peace and privacy of country life. For the discerning buyer seeking luxury, land, and lifestyle; this exceptional property delivers more than a home. It's a lifestyle. A sanctuary. A rare opportunity.
Contact an agent
Home facts
- Year built:1992
- Listing ID #:IR1037047
Rooms and interior
- Bedrooms:4
- Total bathrooms:4
- Full bathrooms:3
- Half bathrooms:1
- Living area:3,706 sq. ft.
Heating and cooling
- Cooling:Attic Fan, Ceiling Fan(s), Central Air
- Heating:Forced Air
Structure and exterior
- Roof:Composition
- Year built:1992
- Building area:3,706 sq. ft.
- Lot area:4.9 Acres
Schools
- High school:Other
- Middle school:Other
- Elementary school:Timnath
Utilities
- Water:Public, Well
- Sewer:Public Sewer, Septic Tank
Finances and disclosures
- Price:$1,225,000
- Price per sq. ft.:$330.55
- Tax amount:$9,581 (2024)
New listings near 4615 Kitchell Way
- New
 $95,000Active3 beds 2 baths1,152 sq. ft.
$95,000Active3 beds 2 baths1,152 sq. ft.3717 S Taft Hill Road, Fort Collins, CO 80526
MLS# IR1047414Listed by: KELLER WILLIAMS 1ST REALTY - New
 $1,650,000Active6 beds 4 baths5,952 sq. ft.
$1,650,000Active6 beds 4 baths5,952 sq. ft.7321 Gilmore Avenue, Fort Collins, CO 80524
MLS# IR1047404Listed by: EXP REALTY LLC - Coming Soon
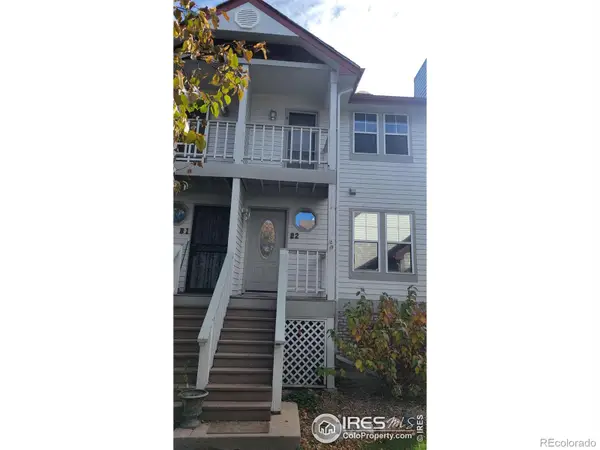 $350,000Coming Soon2 beds 3 baths
$350,000Coming Soon2 beds 3 baths2918 Silverplume Drive #B2, Fort Collins, CO 80526
MLS# IR1047374Listed by: RED TEAM HOMES - New
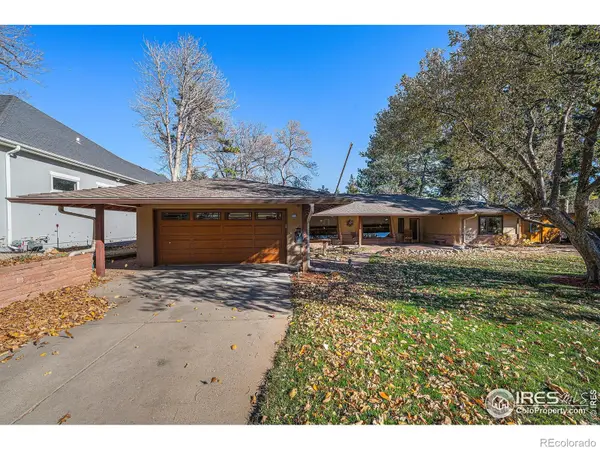 $1,100,000Active2 beds 3 baths2,596 sq. ft.
$1,100,000Active2 beds 3 baths2,596 sq. ft.408 Jackson Avenue, Fort Collins, CO 80521
MLS# IR1047383Listed by: GROUP HARMONY - New
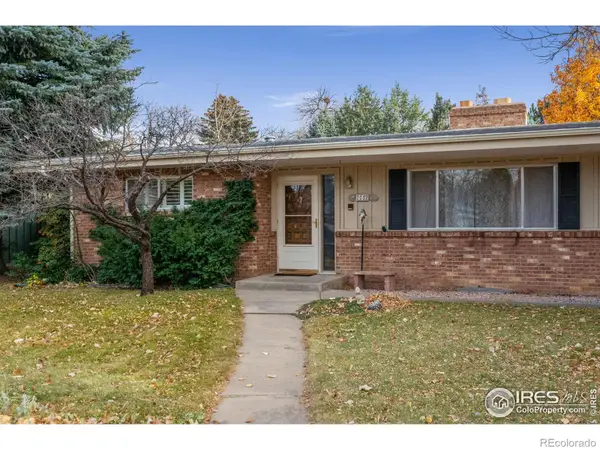 $740,000Active3 beds 4 baths3,291 sq. ft.
$740,000Active3 beds 4 baths3,291 sq. ft.1112 Morgan Street, Fort Collins, CO 80524
MLS# IR1047385Listed by: GROUP LOVELAND - New
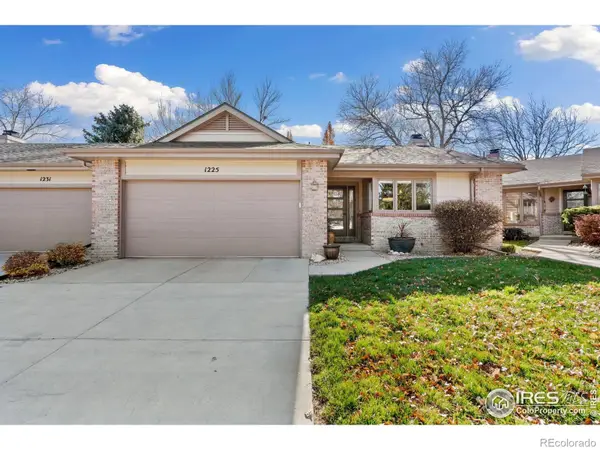 $545,000Active3 beds 3 baths2,172 sq. ft.
$545,000Active3 beds 3 baths2,172 sq. ft.1225 Oak Island Court, Fort Collins, CO 80525
MLS# IR1047386Listed by: C3 REAL ESTATE SOLUTIONS, LLC - New
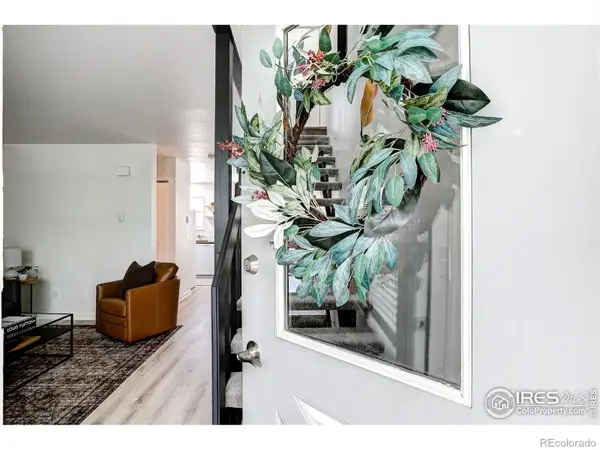 $315,000Active2 beds 2 baths1,008 sq. ft.
$315,000Active2 beds 2 baths1,008 sq. ft.3200 Azalea Drive #5, Fort Collins, CO 80526
MLS# IR1047363Listed by: PRESTIGIO REAL ESTATE - New
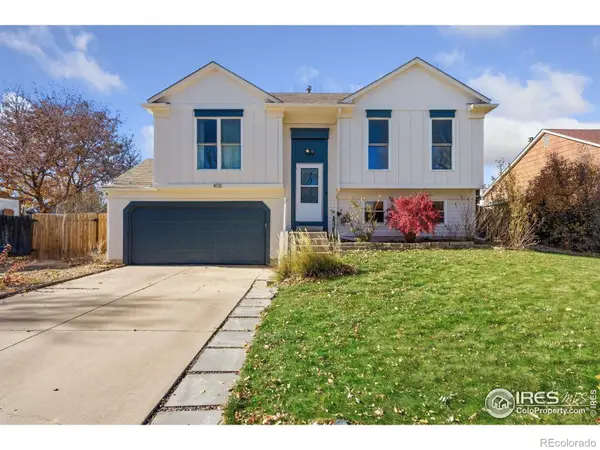 $490,000Active3 beds 2 baths1,408 sq. ft.
$490,000Active3 beds 2 baths1,408 sq. ft.4131 Tanager Street, Fort Collins, CO 80526
MLS# IR1047369Listed by: BISON REAL ESTATE GROUP - New
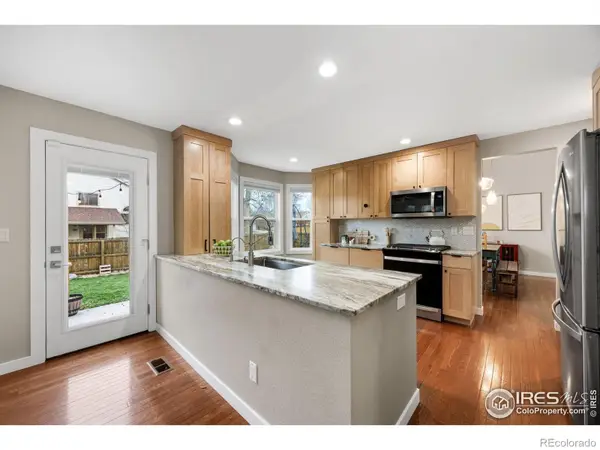 $689,000Active5 beds 4 baths2,781 sq. ft.
$689,000Active5 beds 4 baths2,781 sq. ft.4130 Suncrest Drive, Fort Collins, CO 80525
MLS# IR1047345Listed by: COLDWELL BANKER REALTY- FORT COLLINS - New
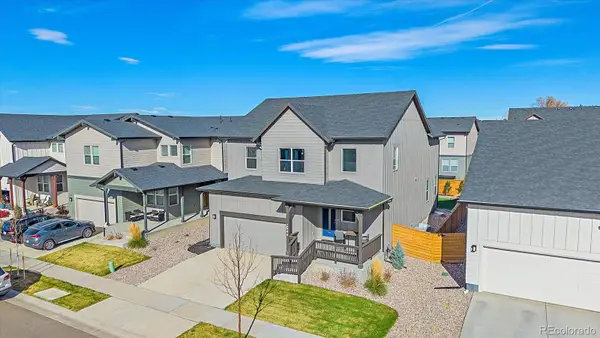 $734,000Active3 beds 3 baths3,519 sq. ft.
$734,000Active3 beds 3 baths3,519 sq. ft.2944 Biplane Street, Fort Collins, CO 80524
MLS# 5063999Listed by: COLDWELL BANKER REALTY 24
