4736 Rim Rock Ridge Road, Fort Collins, CO 80526
Local realty services provided by:Better Homes and Gardens Real Estate Kenney & Company
4736 Rim Rock Ridge Road,Fort Collins, CO 80526
$2,495,000
- 7 Beds
- 8 Baths
- 10,762 sq. ft.
- Single family
- Active
Listed by: jason filler, koa schumann3034436161
Office: liv sotheby's intl realty
MLS#:IR1045882
Source:ML
Price summary
- Price:$2,495,000
- Price per sq. ft.:$231.83
About this home
Where Luxury Meets Landscape Perched high above the city with commanding views of the Front Range, this timber-frame estate offers an extraordinary blend of craftsmanship, privacy, and scale. Set on nearly 39 acres, the home spans over 10,000 square feet of thoughtfully designed living space, where rustic elegance meets modern sophistication. It's more than a home-it's a legacy property designed to bring generations together. Inside, soaring ceilings and oak floors guide you through light-filled spaces framed by expansive windows. The great room centers the home with a dramatic stone fireplace and sweeping mountain vistas, while the chef's kitchen features double ovens and custom cabinetry that balances beauty and utility. The layout is ideal for multigenerational living, offering both connection and privacy. The main-level primary suite is a peaceful retreat with a spa-style bath, steam shower, and direct access to outdoor living. The walk-out lower level includes a dedicated theater room and a flexible space ideal for a home gym, studio, or recreation area-perfect for wellness, entertainment, or quiet escape. With seven bedrooms, eight bathrooms, a 12-person hot tub with lap pool, and generous gathering spaces, the home is built for both everyday comfort and unforgettable occasions. A five-car garage including a 14ft bay door and 39ft deep for RV parking or boat storage completes the thoughtful design. Fenced yard, and horses allowed on this rare property that abuts to open space. Located in a gated community just minutes from downtown Fort Collins, 1 mile from Horsetooth reservoir, this property offers rare seclusion without sacrificing convenience.
Contact an agent
Home facts
- Year built:2002
- Listing ID #:IR1045882
Rooms and interior
- Bedrooms:7
- Total bathrooms:8
- Full bathrooms:5
- Half bathrooms:1
- Living area:10,762 sq. ft.
Heating and cooling
- Cooling:Central Air
- Heating:Forced Air, Propane
Structure and exterior
- Roof:Shake
- Year built:2002
- Building area:10,762 sq. ft.
- Lot area:38.87 Acres
Schools
- High school:Rocky Mountain
- Middle school:Webber
- Elementary school:McGraw
Utilities
- Water:Well
- Sewer:Septic Tank
Finances and disclosures
- Price:$2,495,000
- Price per sq. ft.:$231.83
- Tax amount:$13,869 (2024)
New listings near 4736 Rim Rock Ridge Road
- Coming Soon
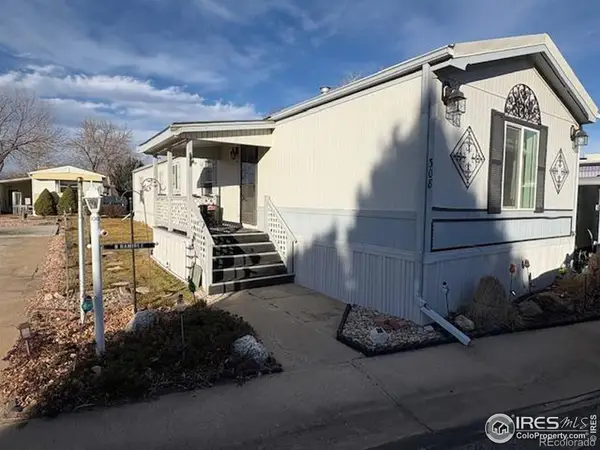 $105,000Coming Soon2 beds 2 baths
$105,000Coming Soon2 beds 2 baths1601 N College Avenue #308, Fort Collins, CO 80524
MLS# IR1048730Listed by: RESIDENT REALTY - New
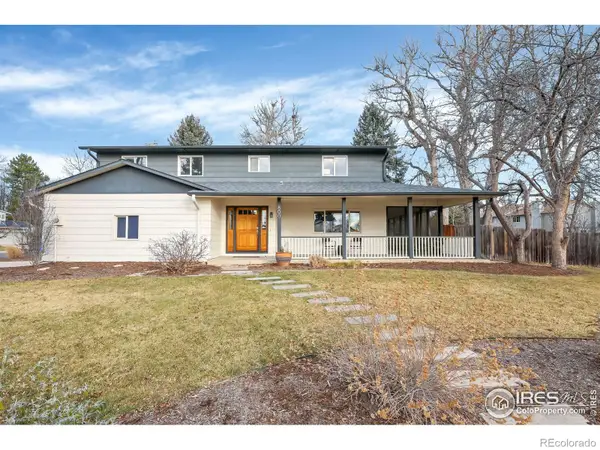 $699,000Active5 beds 4 baths3,337 sq. ft.
$699,000Active5 beds 4 baths3,337 sq. ft.800 Parkview Drive, Fort Collins, CO 80525
MLS# IR1048720Listed by: ELEVATIONS REAL ESTATE, LLC - New
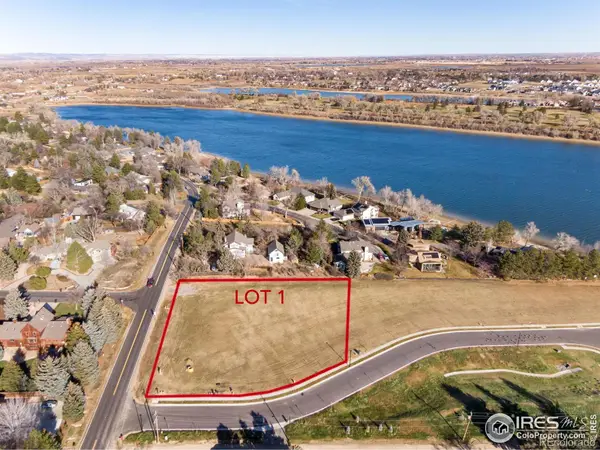 $725,000Active1.04 Acres
$725,000Active1.04 Acres1122 Gregory Cove Drive, Fort Collins, CO 80524
MLS# IR1048633Listed by: C3 REAL ESTATE SOLUTIONS, LLC - New
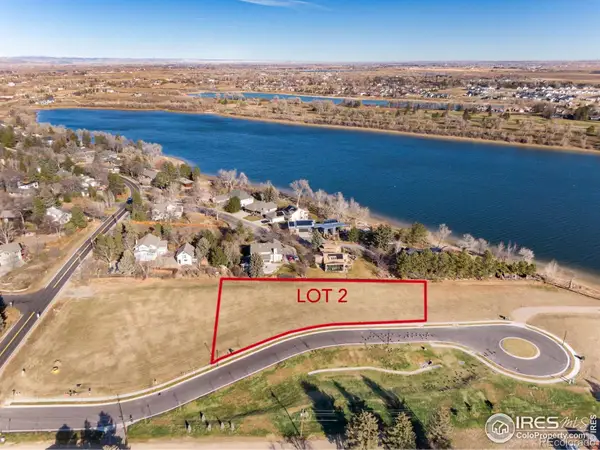 $745,000Active0.76 Acres
$745,000Active0.76 Acres1180 Gregory Cove Drive, Fort Collins, CO 80524
MLS# IR1048635Listed by: C3 REAL ESTATE SOLUTIONS, LLC - New
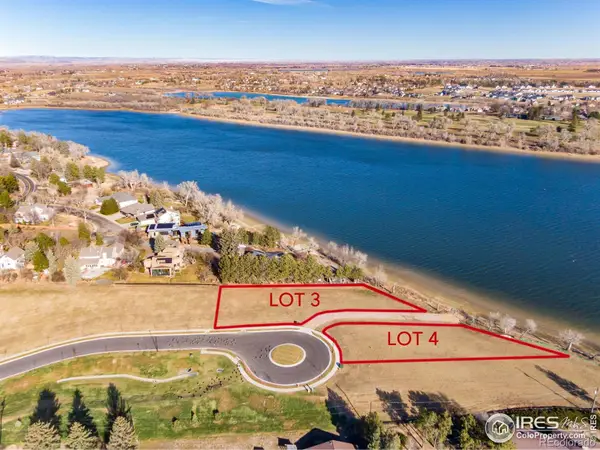 $945,000Active0.55 Acres
$945,000Active0.55 Acres1208 Gregory Cove Drive, Fort Collins, CO 80524
MLS# IR1048636Listed by: C3 REAL ESTATE SOLUTIONS, LLC - New
 $925,000Active0.47 Acres
$925,000Active0.47 Acres1216 Gregory Cove Drive, Fort Collins, CO 80524
MLS# IR1048638Listed by: C3 REAL ESTATE SOLUTIONS, LLC - New
 $518,900Active4 beds 3 baths3,203 sq. ft.
$518,900Active4 beds 3 baths3,203 sq. ft.2745 Port Pl Dr, Fort Collins, CO 80524
MLS# IR1048711Listed by: RESIDENT REALTY NORTH METRO - New
 $715,000Active4 beds 4 baths2,771 sq. ft.
$715,000Active4 beds 4 baths2,771 sq. ft.4500 Vista Drive, Fort Collins, CO 80526
MLS# IR1048709Listed by: GLEN MARKETING - New
 $450,000Active3 beds 1 baths950 sq. ft.
$450,000Active3 beds 1 baths950 sq. ft.4113 Warbler Drive, Fort Collins, CO 80526
MLS# IR1048701Listed by: GROUP HARMONY - New
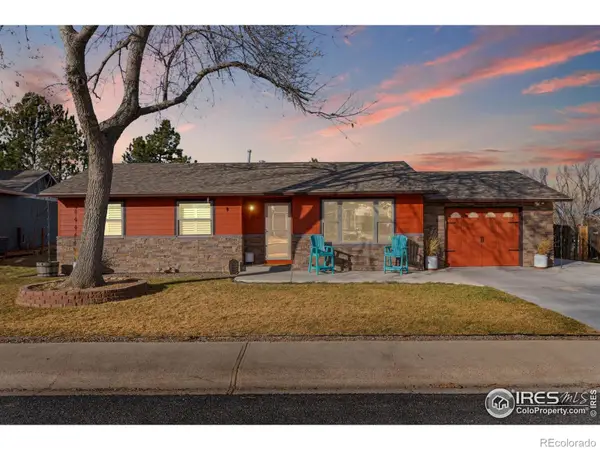 $465,000Active3 beds 1 baths1,022 sq. ft.
$465,000Active3 beds 1 baths1,022 sq. ft.1613 Wagon Tongue Court, Fort Collins, CO 80521
MLS# IR1048703Listed by: RE/MAX ALLIANCE-FTC SOUTH
