4820 Corsica Drive, Fort Collins, CO 80526
Local realty services provided by:Better Homes and Gardens Real Estate Kenney & Company
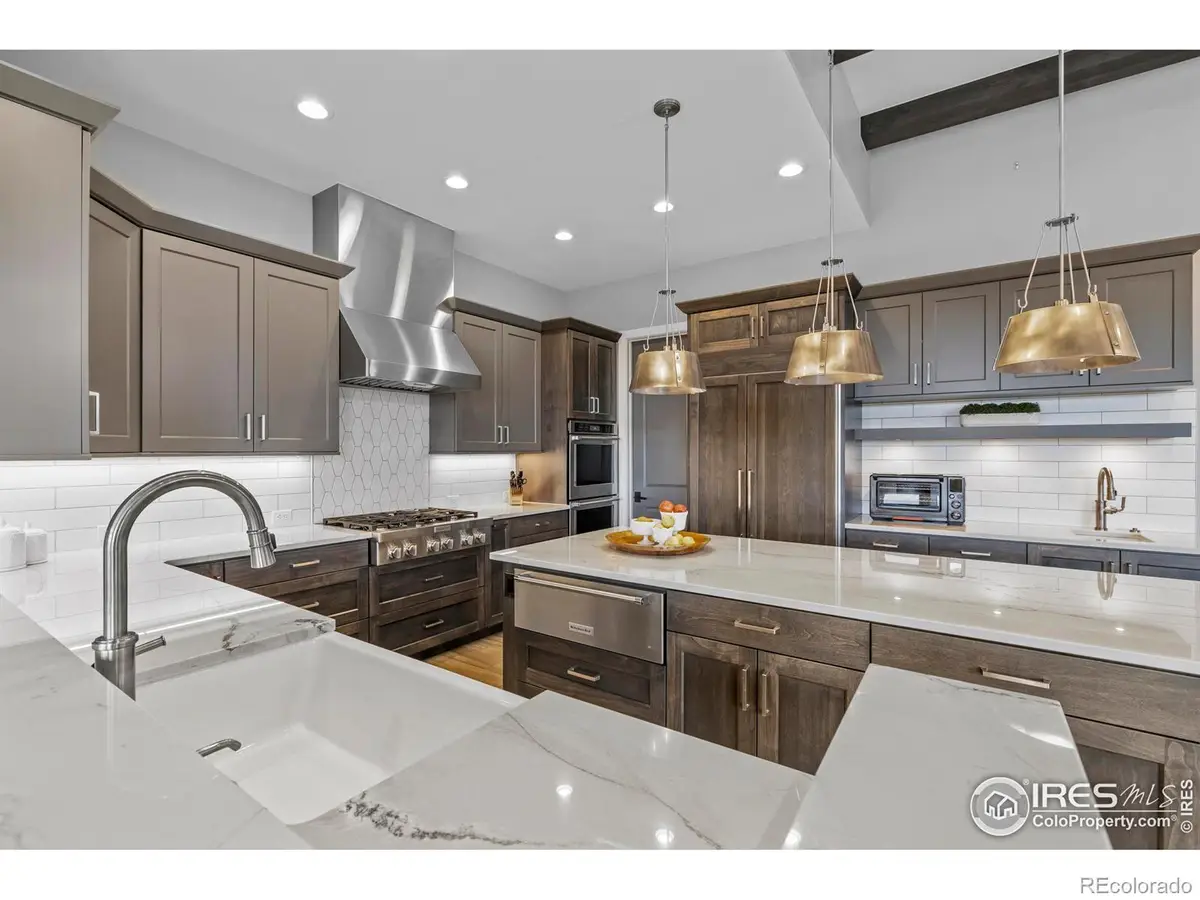

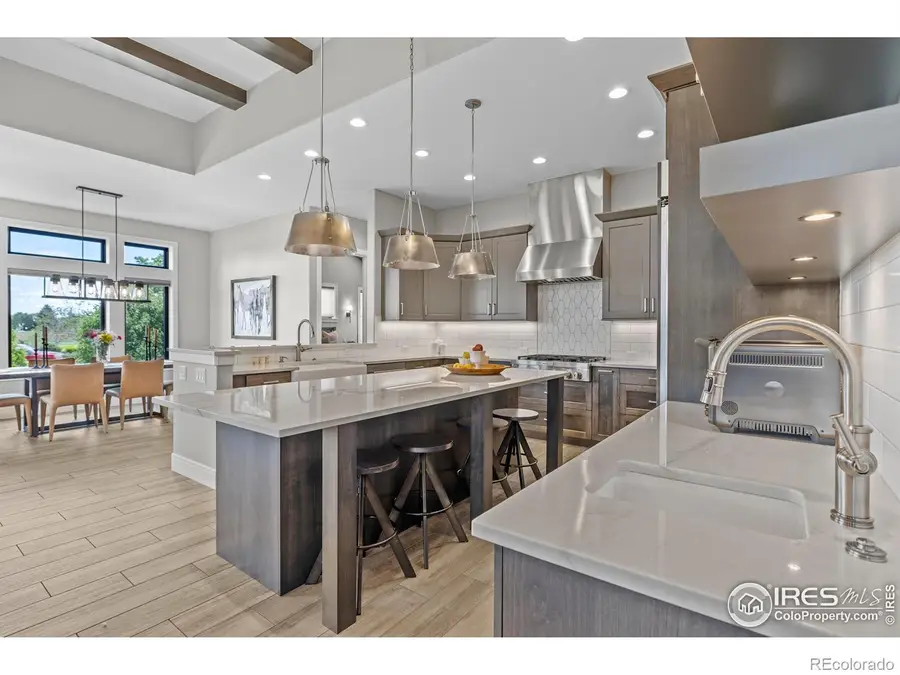
4820 Corsica Drive,Fort Collins, CO 80526
$1,175,000
- 4 Beds
- 3 Baths
- 4,416 sq. ft.
- Single family
- Active
Listed by:anna goldetsky9706823255
Office:west and main homes
MLS#:IR1038672
Source:ML
Price summary
- Price:$1,175,000
- Price per sq. ft.:$266.08
- Monthly HOA dues:$53.33
About this home
Buyer's DREAM trifecta... Price improvement, pristine condition, and clean pre-inspection! Move in today and begin living the next chapter of your life, surrounded with refined elegance in this custom-built luxury ranch, where every detail is thoughtfully curated for a seamless blend of comfort, reliability, and modern sophistication. This is more than a home; it's your private sanctuary, an entertainer's dream, and a true showcase of expert craftsmanship. From the moment you enter, soaring ceilings with striking wood beams, rich natural light, gorgeous wood-grain tile floors, and exquisite built-ins set the stage for elevated living. Whether you're hosting a lively gathering or enjoying a quiet evening, the ambiance is effortlessly perfect, thanks to designer lighting, cohesive finishes, and warm architectural touches throughout. The chef's kitchen is a sensation, featuring soft-close Milarc cabinetry, gleaming countertops, and a complete suite of stainless appliances. At day's end, escape to a primary suite that redefines indulgence. Vaulted, beamed ceilings bring grandeur to the room, while the spa-inspired ensuite features an elegant steam shower, freestanding soaking tub, dual vanities, and a tandem walk-in closet. The versatile split floor plan is ideal for main level living, multi-generational households, or simply those who appreciate space and flexibility. The expansive lower level boasts high ceilings, a stunning wet bar, a glass-enclosed wine cellar, and even a secure vault room, perfect for prized collections or peace of mind. Outdoors, unwind by the built-in gas fire pit, stamped concrete patio, and low maintenance landscaping. Your oversized 3-car garage, offers ample space for vehicles, gear, tools, and toys. Perfectly positioned near scenic trails, premier parks, Horsetooth Reservoir, and the vibrant charm of Old Town, this residence isn't just a place to live, it's a lifestyle. Welcome to your forever oasis, where luxury lives, and you belong.
Contact an agent
Home facts
- Year built:2020
- Listing Id #:IR1038672
Rooms and interior
- Bedrooms:4
- Total bathrooms:3
- Full bathrooms:1
- Living area:4,416 sq. ft.
Heating and cooling
- Cooling:Central Air
Structure and exterior
- Roof:Composition
- Year built:2020
- Building area:4,416 sq. ft.
- Lot area:0.21 Acres
Schools
- High school:Rocky Mountain
- Middle school:Webber
- Elementary school:McGraw
Utilities
- Water:Public
Finances and disclosures
- Price:$1,175,000
- Price per sq. ft.:$266.08
- Tax amount:$4,795 (2024)
New listings near 4820 Corsica Drive
- Open Sat, 10am to 12pmNew
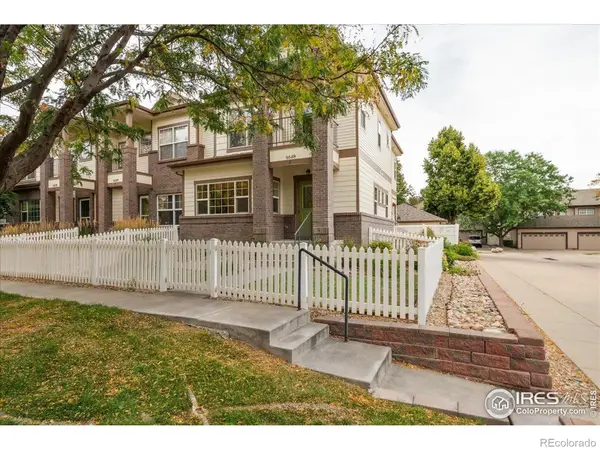 $509,000Active3 beds 3 baths2,550 sq. ft.
$509,000Active3 beds 3 baths2,550 sq. ft.5038 Brookfield Drive #A, Fort Collins, CO 80528
MLS# IR1041365Listed by: RE/MAX ALLIANCE-FTC SOUTH - New
 $495,000Active3 beds 3 baths2,548 sq. ft.
$495,000Active3 beds 3 baths2,548 sq. ft.1108 Belleview Drive, Fort Collins, CO 80526
MLS# IR1041356Listed by: RE/MAX NEXUS - New
 $665,000Active-- beds -- baths2,690 sq. ft.
$665,000Active-- beds -- baths2,690 sq. ft.1943-1945 Pecan Street, Fort Collins, CO 80526
MLS# IR1041353Listed by: DYNAMIC REAL ESTATE SERVICES - New
 $1,275,000Active4 beds 3 baths2,526 sq. ft.
$1,275,000Active4 beds 3 baths2,526 sq. ft.149 Sylvan Court, Fort Collins, CO 80521
MLS# IR1041337Listed by: GROUP MULBERRY - Coming Soon
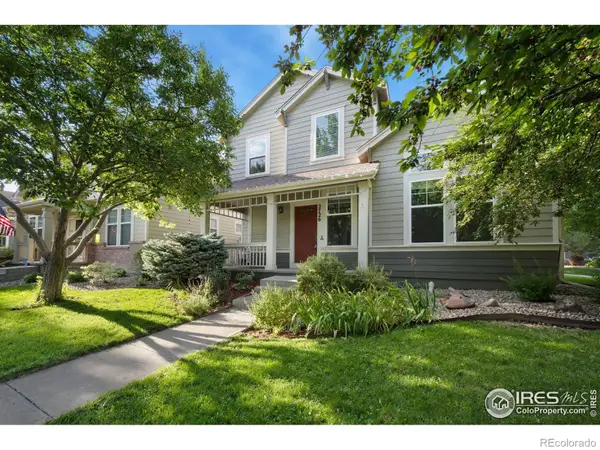 $675,000Coming Soon4 beds 4 baths
$675,000Coming Soon4 beds 4 baths2726 County Fair Lane, Fort Collins, CO 80528
MLS# IR1041341Listed by: LIV SOTHEBY'S INTL REALTY - New
 $680,000Active3 beds 4 baths2,251 sq. ft.
$680,000Active3 beds 4 baths2,251 sq. ft.3374 Wagon Trail Road, Fort Collins, CO 80524
MLS# IR1041333Listed by: ELEVATIONS REAL ESTATE, LLC - New
 $310,000Active2 beds 1 baths795 sq. ft.
$310,000Active2 beds 1 baths795 sq. ft.2908 W Olive Street, Fort Collins, CO 80521
MLS# IR1041324Listed by: GROUP MULBERRY - New
 $595,000Active4 beds 1 baths1,649 sq. ft.
$595,000Active4 beds 1 baths1,649 sq. ft.209 N Taft Hill Road, Fort Collins, CO 80521
MLS# IR1041297Listed by: RE/MAX ALLIANCE-FTC DWTN - New
 $899,900Active3 beds 3 baths3,281 sq. ft.
$899,900Active3 beds 3 baths3,281 sq. ft.324 E Oak Street, Fort Collins, CO 80524
MLS# IR1041310Listed by: COLDWELL BANKER REALTY-NOCO - Coming Soon
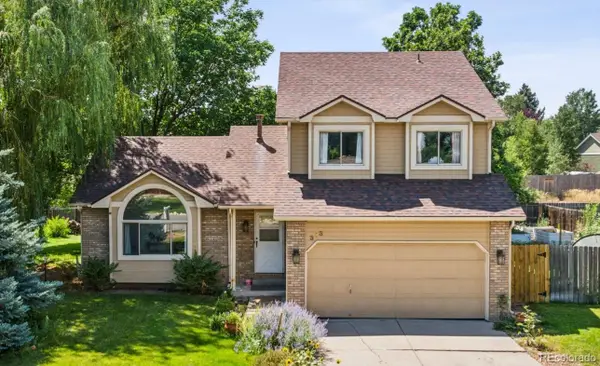 $575,000Coming Soon4 beds 4 baths
$575,000Coming Soon4 beds 4 baths313 Park Place Drive, Fort Collins, CO 80525
MLS# 7373604Listed by: SELLSTATE ALTITUDE REALTY

