4846 Northern Lights Drive #E, Fort Collins, CO 80528
Local realty services provided by:Better Homes and Gardens Real Estate Kenney & Company
4846 Northern Lights Drive #E,Fort Collins, CO 80528
$465,000
- 2 Beds
- 3 Baths
- 2,173 sq. ft.
- Townhouse
- Active
Listed by: pamela everitt9703108291
Office: group harmony
MLS#:IR1038647
Source:ML
Price summary
- Price:$465,000
- Price per sq. ft.:$213.99
- Monthly HOA dues:$288
About this home
Welcome to this immaculate, clean and bright Landmark townhome-style condo in Morningside Village, surrounded by shopping, restaurants and only minutes from I-25. Enter this open floor plan and you'll appreciate the modern, upgraded finishes and stunning wood floors. The eat-in kitchen has a large quartz island perfect for entertaining that flows into the large living area with a cozy fireplace. Both bedrooms have ensuite baths, with the primary suite offering a luxury 5-piece with a soaking tub, two sinks and a large walk-in closet. Laundry is conveniently located on the upper level between the bedrooms. The perfect place to relax is the balcony with sweeping views, or at the pool and clubhouse. A full basement, a patio in back and a spacious 2-car garage complete this lovely home. This low-maintenance condo was gently lived in by one owner, was never a rental and looks brand new!
Contact an agent
Home facts
- Year built:2019
- Listing ID #:IR1038647
Rooms and interior
- Bedrooms:2
- Total bathrooms:3
- Full bathrooms:2
- Half bathrooms:1
- Living area:2,173 sq. ft.
Heating and cooling
- Cooling:Central Air
- Heating:Forced Air
Structure and exterior
- Roof:Composition
- Year built:2019
- Building area:2,173 sq. ft.
Schools
- High school:Fossil Ridge
- Middle school:Preston
- Elementary school:Zach
Utilities
- Water:Public
- Sewer:Public Sewer
Finances and disclosures
- Price:$465,000
- Price per sq. ft.:$213.99
- Tax amount:$2,780 (2024)
New listings near 4846 Northern Lights Drive #E
- New
 $95,000Active3 beds 2 baths1,152 sq. ft.
$95,000Active3 beds 2 baths1,152 sq. ft.3717 S Taft Hill Road, Fort Collins, CO 80526
MLS# IR1047414Listed by: KELLER WILLIAMS 1ST REALTY - New
 $1,650,000Active6 beds 4 baths5,952 sq. ft.
$1,650,000Active6 beds 4 baths5,952 sq. ft.7321 Gilmore Avenue, Fort Collins, CO 80524
MLS# IR1047404Listed by: EXP REALTY LLC - Coming Soon
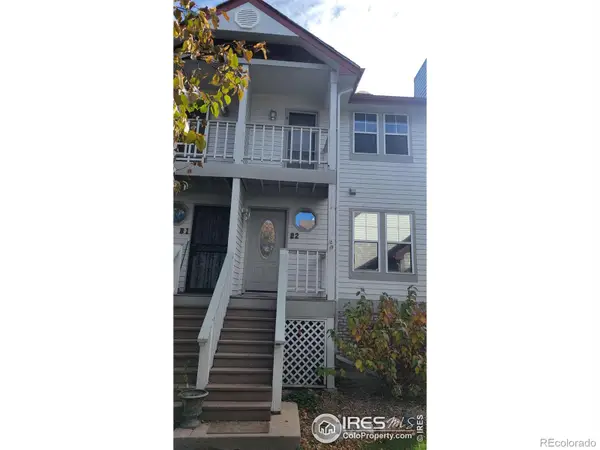 $350,000Coming Soon2 beds 3 baths
$350,000Coming Soon2 beds 3 baths2918 Silverplume Drive #B2, Fort Collins, CO 80526
MLS# IR1047374Listed by: RED TEAM HOMES - New
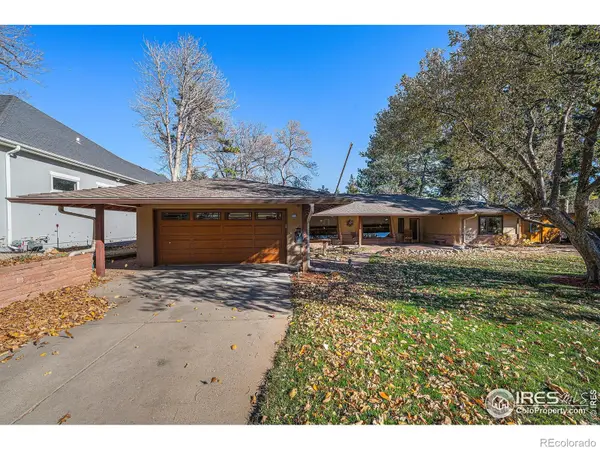 $1,100,000Active2 beds 3 baths2,596 sq. ft.
$1,100,000Active2 beds 3 baths2,596 sq. ft.408 Jackson Avenue, Fort Collins, CO 80521
MLS# IR1047383Listed by: GROUP HARMONY - New
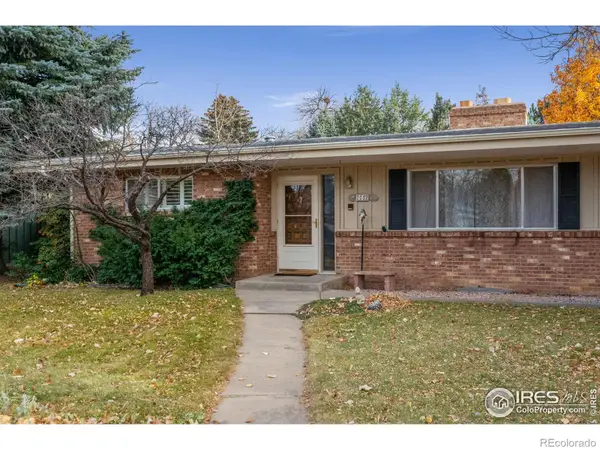 $740,000Active3 beds 4 baths3,291 sq. ft.
$740,000Active3 beds 4 baths3,291 sq. ft.1112 Morgan Street, Fort Collins, CO 80524
MLS# IR1047385Listed by: GROUP LOVELAND - New
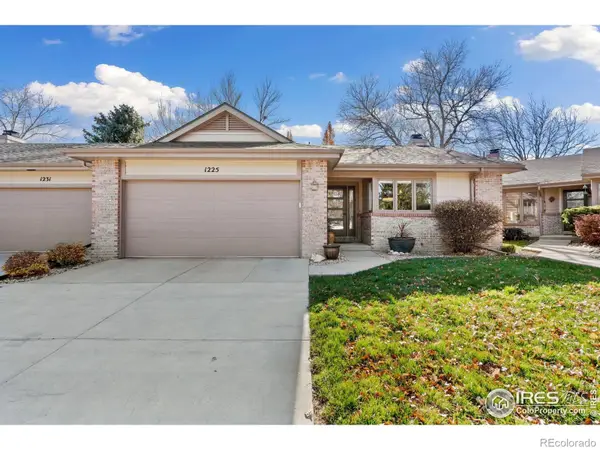 $545,000Active3 beds 3 baths2,172 sq. ft.
$545,000Active3 beds 3 baths2,172 sq. ft.1225 Oak Island Court, Fort Collins, CO 80525
MLS# IR1047386Listed by: C3 REAL ESTATE SOLUTIONS, LLC - New
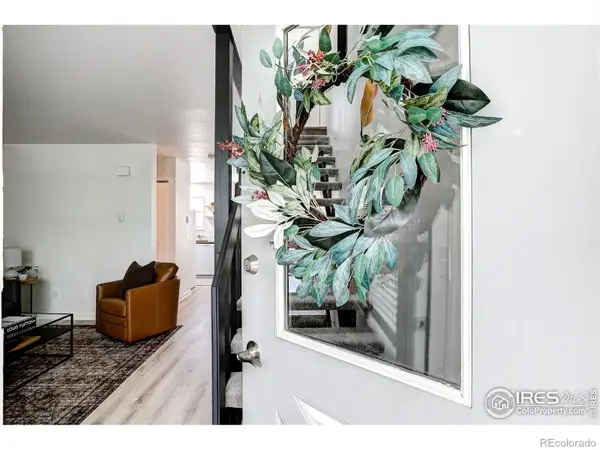 $315,000Active2 beds 2 baths1,008 sq. ft.
$315,000Active2 beds 2 baths1,008 sq. ft.3200 Azalea Drive #5, Fort Collins, CO 80526
MLS# IR1047363Listed by: PRESTIGIO REAL ESTATE - New
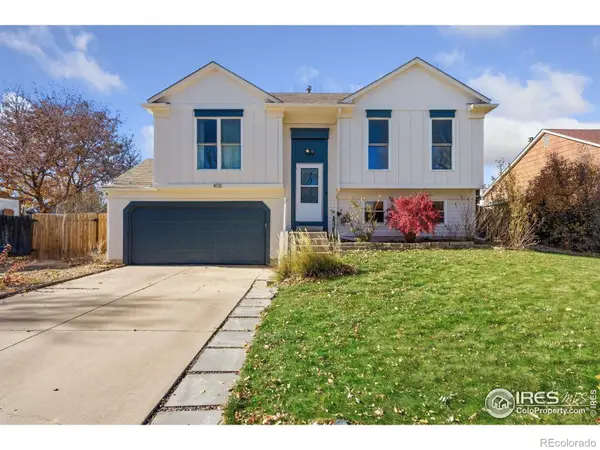 $490,000Active3 beds 2 baths1,408 sq. ft.
$490,000Active3 beds 2 baths1,408 sq. ft.4131 Tanager Street, Fort Collins, CO 80526
MLS# IR1047369Listed by: BISON REAL ESTATE GROUP - New
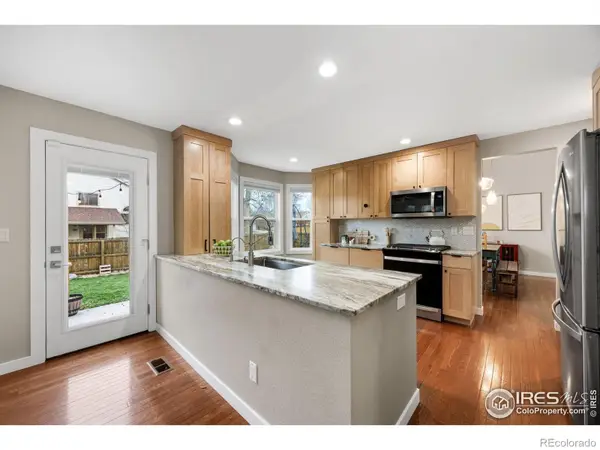 $689,000Active5 beds 4 baths2,781 sq. ft.
$689,000Active5 beds 4 baths2,781 sq. ft.4130 Suncrest Drive, Fort Collins, CO 80525
MLS# IR1047345Listed by: COLDWELL BANKER REALTY- FORT COLLINS - New
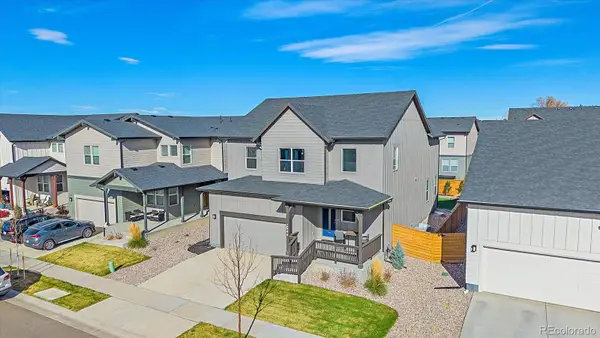 $734,000Active3 beds 3 baths3,519 sq. ft.
$734,000Active3 beds 3 baths3,519 sq. ft.2944 Biplane Street, Fort Collins, CO 80524
MLS# 5063999Listed by: COLDWELL BANKER REALTY 24
