4862 Brookfield Drive #A, Fort Collins, CO 80528
Local realty services provided by:Better Homes and Gardens Real Estate Kenney & Company
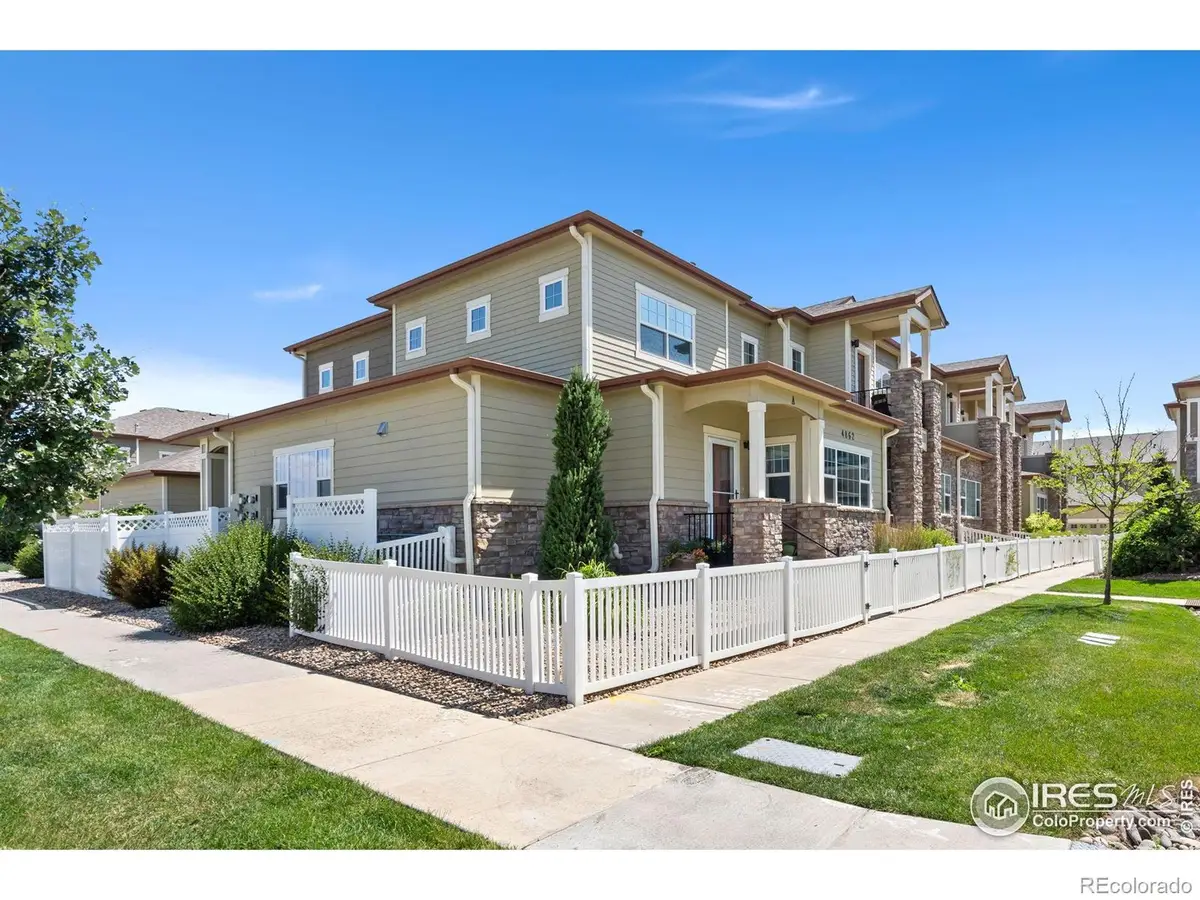
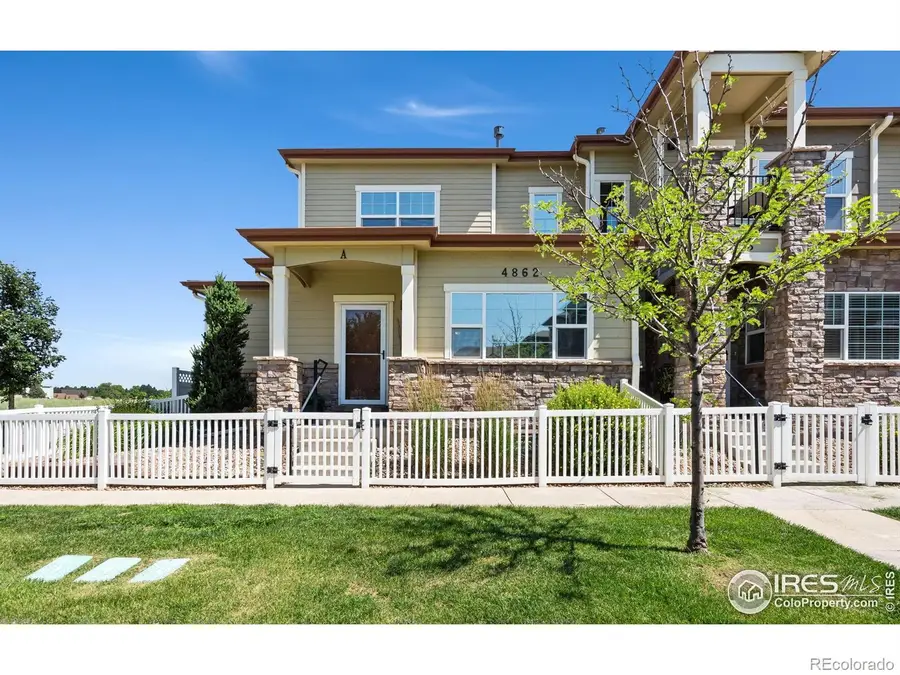
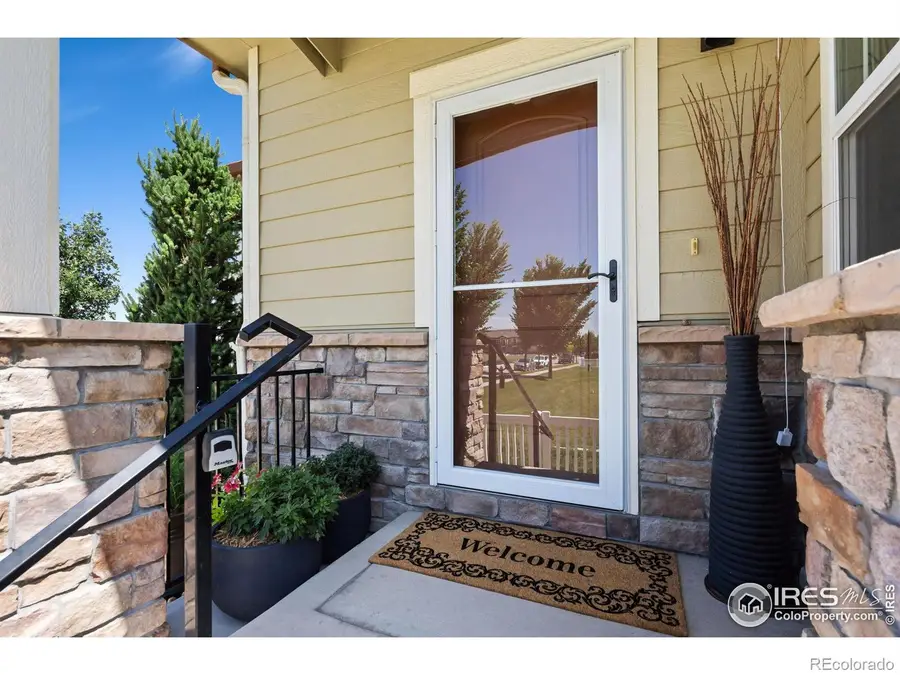
4862 Brookfield Drive #A,Fort Collins, CO 80528
$520,000
- 3 Beds
- 3 Baths
- 3,112 sq. ft.
- Condominium
- Active
Listed by:laura jo washle bhimani9702326336
Office:group mulberry
MLS#:IR1038124
Source:ML
Price summary
- Price:$520,000
- Price per sq. ft.:$167.1
- Monthly HOA dues:$288
About this home
Welcome to this exceptional end-unit townhome in desirable Morningside Village - the largest floorplan available, offering over 3,000 square feet of beautifully designed living space! The thoughtfully laid-out main level features a spacious primary suite, a dedicated home office, laundry, half bath and a stunning gas fireplace anchoring the bright, open living area. Upstairs, guests or family will enjoy their own retreat with two generously sized bedrooms - each with a walk-in closet - a large loft, a second laundry area, and a full bath. The unfinished basement provides incredible potential for future expansion or storage. Designer finishes throughout lend a true luxury feel, while the fenced, low-maintenance backyard with a covered patio invites year-round enjoyment. Additional highlights include mountain views, two-car garage, a pre-inspection for buyer confidence, and a prime southeast Fort Collins location close to I-25, dining, shopping, and the neighborhood pool. This home has been impeccably maintained - come experience the perfect blend of comfort, convenience, and style!
Contact an agent
Home facts
- Year built:2017
- Listing Id #:IR1038124
Rooms and interior
- Bedrooms:3
- Total bathrooms:3
- Full bathrooms:2
- Half bathrooms:1
- Living area:3,112 sq. ft.
Heating and cooling
- Cooling:Ceiling Fan(s), Central Air
- Heating:Forced Air, Hot Water
Structure and exterior
- Roof:Composition
- Year built:2017
- Building area:3,112 sq. ft.
Schools
- High school:Fossil Ridge
- Middle school:Preston
- Elementary school:Zach
Utilities
- Water:Public
- Sewer:Public Sewer
Finances and disclosures
- Price:$520,000
- Price per sq. ft.:$167.1
- Tax amount:$3,236 (2024)
New listings near 4862 Brookfield Drive #A
- New
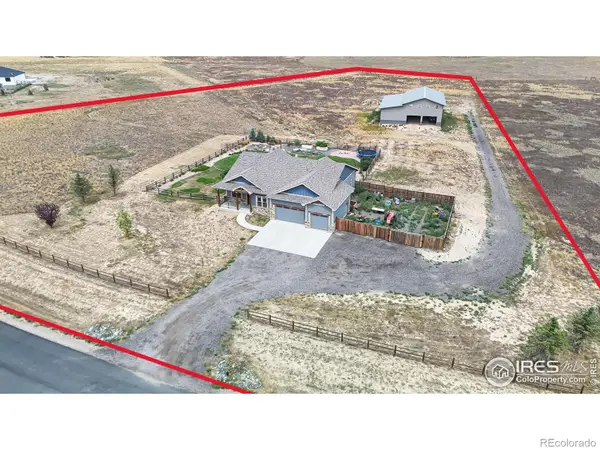 $1,275,000Active6 beds 4 baths4,245 sq. ft.
$1,275,000Active6 beds 4 baths4,245 sq. ft.2132 Scenic Estates Drive, Fort Collins, CO 80524
MLS# IR1041428Listed by: GROUP CENTERRA - New
 $569,900Active5 beds 2 baths2,400 sq. ft.
$569,900Active5 beds 2 baths2,400 sq. ft.1317 Southridge Drive, Fort Collins, CO 80521
MLS# IR1041418Listed by: RPM OF THE ROCKIES - Coming Soon
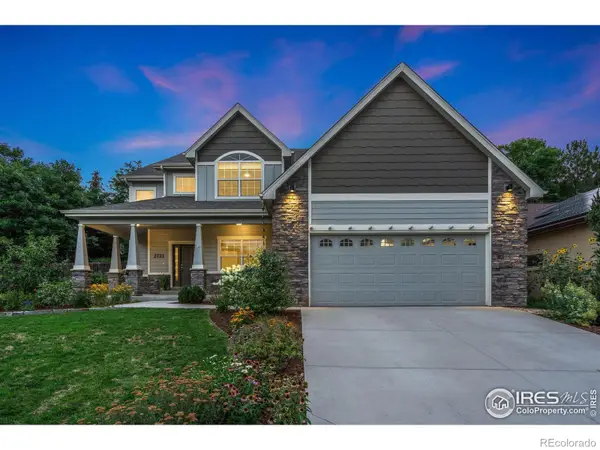 $850,000Coming Soon4 beds 3 baths
$850,000Coming Soon4 beds 3 baths2721 Treasure Cove Road, Fort Collins, CO 80524
MLS# IR1041411Listed by: RACHEL VESTA HOMES - Coming Soon
 $465,000Coming Soon3 beds 2 baths
$465,000Coming Soon3 beds 2 baths2418 Amherst Street, Fort Collins, CO 80525
MLS# IR1041400Listed by: COLDWELL BANKER REALTY-NOCO - Open Sat, 10am to 12pmNew
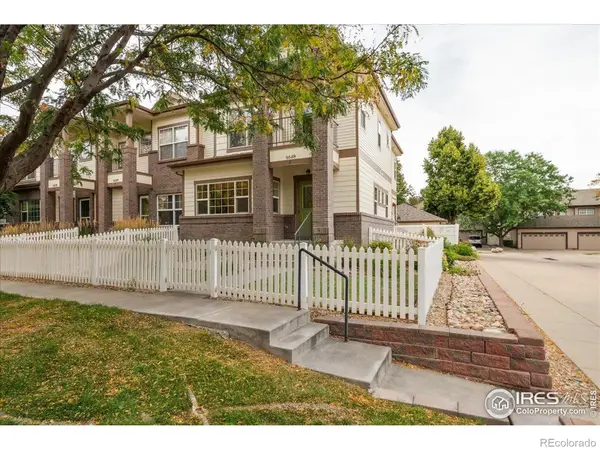 $509,000Active3 beds 3 baths2,550 sq. ft.
$509,000Active3 beds 3 baths2,550 sq. ft.5038 Brookfield Drive #A, Fort Collins, CO 80528
MLS# IR1041365Listed by: RE/MAX ALLIANCE-FTC SOUTH - New
 $495,000Active3 beds 3 baths2,548 sq. ft.
$495,000Active3 beds 3 baths2,548 sq. ft.1108 Belleview Drive, Fort Collins, CO 80526
MLS# IR1041356Listed by: RE/MAX NEXUS - New
 $665,000Active-- beds -- baths2,690 sq. ft.
$665,000Active-- beds -- baths2,690 sq. ft.1943-1945 Pecan Street, Fort Collins, CO 80526
MLS# IR1041353Listed by: DYNAMIC REAL ESTATE SERVICES - New
 $1,275,000Active4 beds 3 baths2,526 sq. ft.
$1,275,000Active4 beds 3 baths2,526 sq. ft.149 Sylvan Court, Fort Collins, CO 80521
MLS# IR1041337Listed by: GROUP MULBERRY - Coming Soon
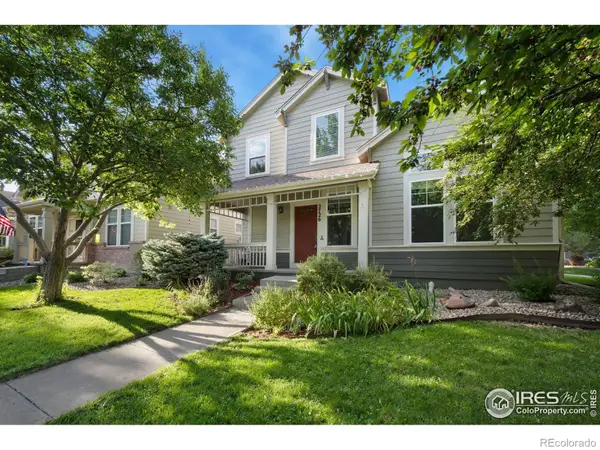 $675,000Coming Soon4 beds 4 baths
$675,000Coming Soon4 beds 4 baths2726 County Fair Lane, Fort Collins, CO 80528
MLS# IR1041341Listed by: LIV SOTHEBY'S INTL REALTY - New
 $680,000Active3 beds 4 baths2,251 sq. ft.
$680,000Active3 beds 4 baths2,251 sq. ft.3374 Wagon Trail Road, Fort Collins, CO 80524
MLS# IR1041333Listed by: ELEVATIONS REAL ESTATE, LLC

