4910 Four Star Court, Fort Collins, CO 80524
Local realty services provided by:Better Homes and Gardens Real Estate Kenney & Company
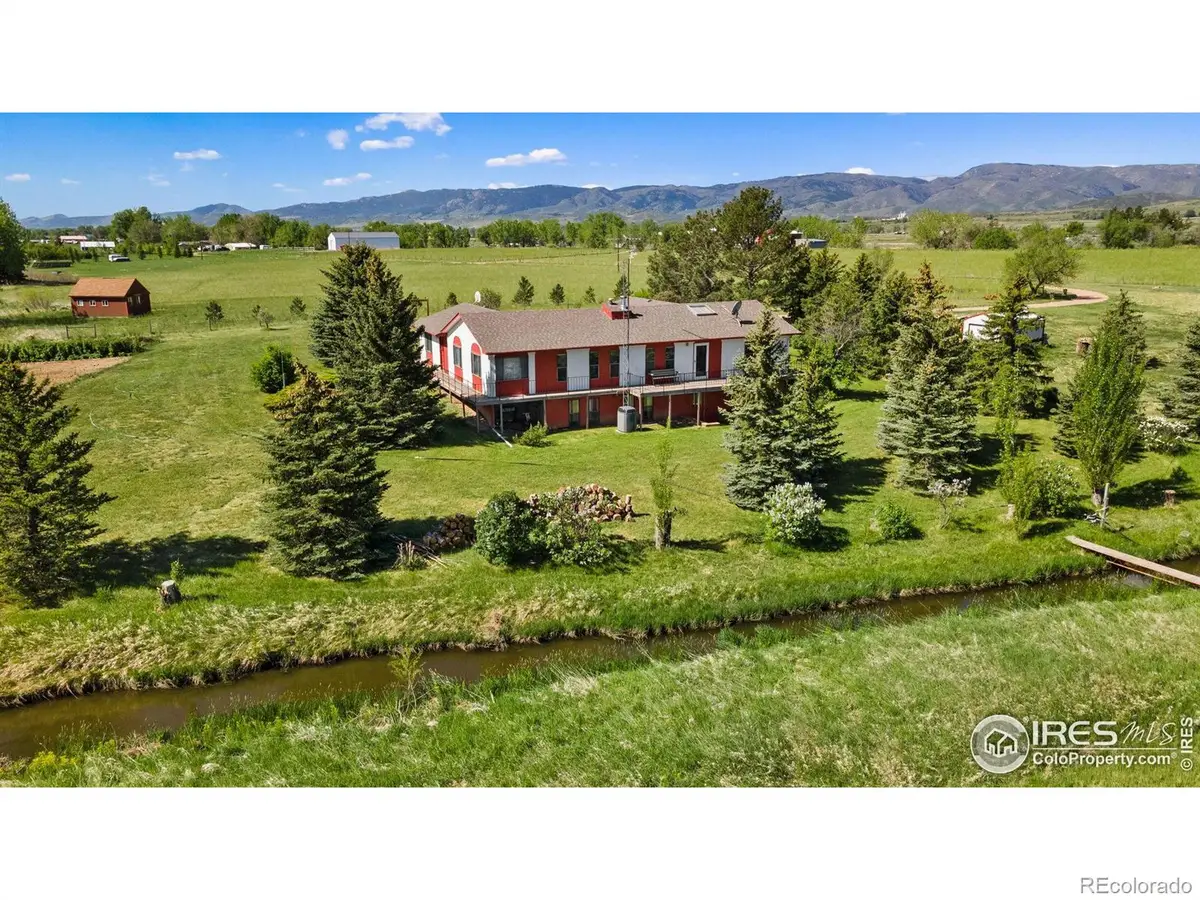
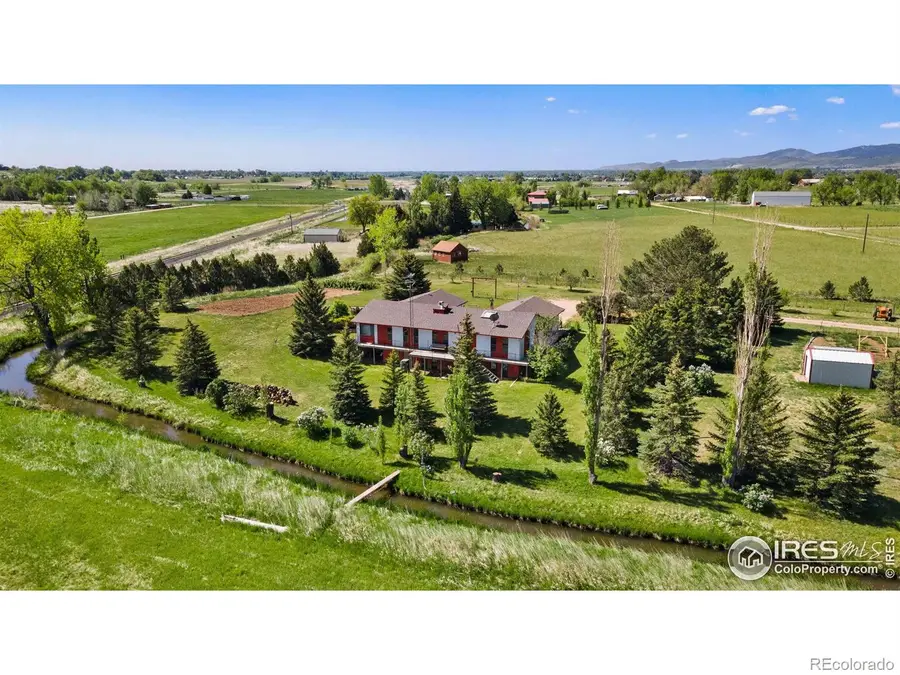
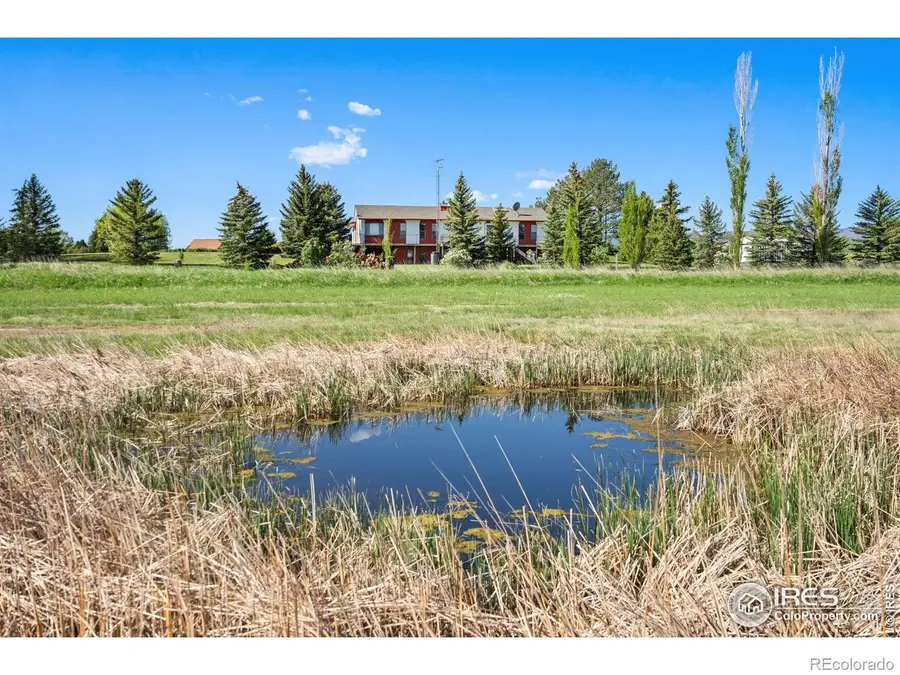
4910 Four Star Court,Fort Collins, CO 80524
$725,000
- 4 Beds
- 3 Baths
- 3,569 sq. ft.
- Single family
- Active
Listed by:kareen kinzli larsen9702068343
Office:re/max alliance-wellington
MLS#:IR1040068
Source:ML
Price summary
- Price:$725,000
- Price per sq. ft.:$203.14
About this home
PLEASE DO NOT VISIT PROPERTY WITHOUT AN APPOINTMENT. A diamond in the rough. This spacious timber framed rambling ranch style home with a walk-out basement is ready for a makeover. Located on 10 acres, minutes from Old Town Fort Collins, with no covenant or restrictions, irrigation water, and mature trees this acreage is teaming with possibilities. Owner's 1/4 interest in 1/20th share of Jackson Ditch Company is included in the sale and equates to on average 2.5 acre feet per year (allocations vary per year) or over 800,000 gallons of water for lawn, gardens or irrigation of pasture. The ditch runs through the property and water is pumped directly from the ditch to the existing landscaping. No HOA or covenants. The house features vaulted ceilings & exposed timber framing, a fantastic wood burning stove & lots of vintage charm. House all of your equipment & toys in the 30x40 shop with a wood stove & start your farm to table adventure with the chicken coop and chicken yard (chickens can be included). The land is divided into three pastures with 2 frost-free hydrants. The property is being sold in its "AS IS" condition.
Contact an agent
Home facts
- Year built:1979
- Listing Id #:IR1040068
Rooms and interior
- Bedrooms:4
- Total bathrooms:3
- Full bathrooms:1
- Half bathrooms:1
- Living area:3,569 sq. ft.
Heating and cooling
- Cooling:Ceiling Fan(s)
- Heating:Forced Air, Wood Stove
Structure and exterior
- Roof:Composition
- Year built:1979
- Building area:3,569 sq. ft.
- Lot area:10.98 Acres
Schools
- High school:Poudre
- Middle school:Cache La Poudre
- Elementary school:Cache La Poudre
Utilities
- Water:Public
- Sewer:Septic Tank
Finances and disclosures
- Price:$725,000
- Price per sq. ft.:$203.14
- Tax amount:$5,856 (2024)
New listings near 4910 Four Star Court
- New
 $569,900Active5 beds 2 baths2,400 sq. ft.
$569,900Active5 beds 2 baths2,400 sq. ft.1317 Southridge Drive, Fort Collins, CO 80521
MLS# IR1041418Listed by: RPM OF THE ROCKIES - Coming Soon
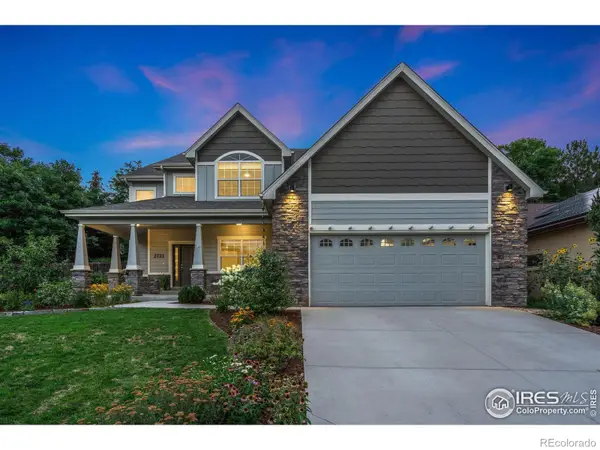 $850,000Coming Soon4 beds 3 baths
$850,000Coming Soon4 beds 3 baths2721 Treasure Cove Road, Fort Collins, CO 80524
MLS# IR1041411Listed by: RACHEL VESTA HOMES - Coming Soon
 $465,000Coming Soon3 beds 2 baths
$465,000Coming Soon3 beds 2 baths2418 Amherst Street, Fort Collins, CO 80525
MLS# IR1041400Listed by: COLDWELL BANKER REALTY-NOCO - Open Sat, 10am to 12pmNew
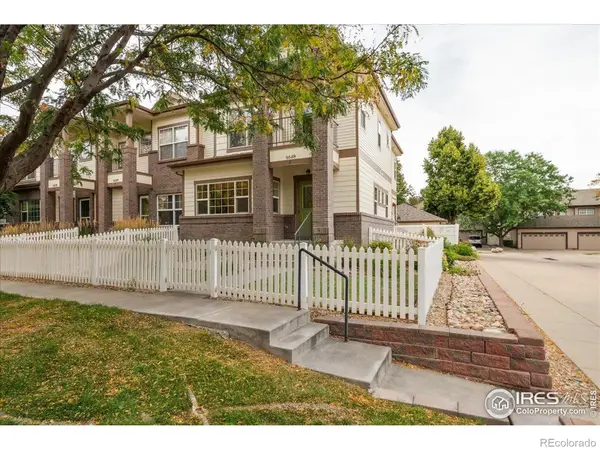 $509,000Active3 beds 3 baths2,550 sq. ft.
$509,000Active3 beds 3 baths2,550 sq. ft.5038 Brookfield Drive #A, Fort Collins, CO 80528
MLS# IR1041365Listed by: RE/MAX ALLIANCE-FTC SOUTH - New
 $495,000Active3 beds 3 baths2,548 sq. ft.
$495,000Active3 beds 3 baths2,548 sq. ft.1108 Belleview Drive, Fort Collins, CO 80526
MLS# IR1041356Listed by: RE/MAX NEXUS - New
 $665,000Active-- beds -- baths2,690 sq. ft.
$665,000Active-- beds -- baths2,690 sq. ft.1943-1945 Pecan Street, Fort Collins, CO 80526
MLS# IR1041353Listed by: DYNAMIC REAL ESTATE SERVICES - New
 $1,275,000Active4 beds 3 baths2,526 sq. ft.
$1,275,000Active4 beds 3 baths2,526 sq. ft.149 Sylvan Court, Fort Collins, CO 80521
MLS# IR1041337Listed by: GROUP MULBERRY - Coming Soon
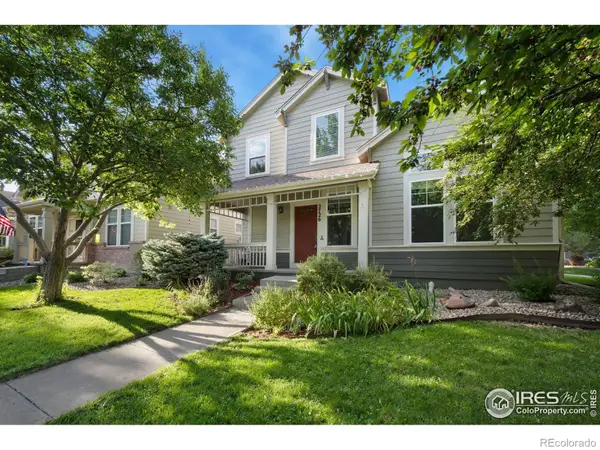 $675,000Coming Soon4 beds 4 baths
$675,000Coming Soon4 beds 4 baths2726 County Fair Lane, Fort Collins, CO 80528
MLS# IR1041341Listed by: LIV SOTHEBY'S INTL REALTY - New
 $680,000Active3 beds 4 baths2,251 sq. ft.
$680,000Active3 beds 4 baths2,251 sq. ft.3374 Wagon Trail Road, Fort Collins, CO 80524
MLS# IR1041333Listed by: ELEVATIONS REAL ESTATE, LLC - New
 $310,000Active2 beds 1 baths795 sq. ft.
$310,000Active2 beds 1 baths795 sq. ft.2908 W Olive Street, Fort Collins, CO 80521
MLS# IR1041324Listed by: GROUP MULBERRY

