4918 Hinsdale Drive, Fort Collins, CO 80526
Local realty services provided by:Better Homes and Gardens Real Estate Kenney & Company
4918 Hinsdale Drive,Fort Collins, CO 80526
$1,575,000
- 4 Beds
- 4 Baths
- 5,657 sq. ft.
- Single family
- Active
Listed by: kelly mcbartlett9705410571
Office: compass - boulder
MLS#:IR1042171
Source:ML
Price summary
- Price:$1,575,000
- Price per sq. ft.:$278.42
- Monthly HOA dues:$58.33
About this home
Step into a masterpiece of form & function at 4918 Hinsdale Drive, Fort Collins, a custom-designed residence with main-floor primary bedroom, pays homage to Frank Lloyd Wright's craftsman style. This 5,657 square foot home sits on a generous 0.32-acre lot, embodying beauty & efficiency. With 4 bedrooms & 4 bathrooms, this property seamlessly blends comfort & luxury, backing to private acreage. The home's design focuses on efficiency, boasting foam-wrapped walls that dramatically lower air exchange (50% lower than the most efficient code-built home), reducing heating bills to just $600 annually. The advanced heating & cooling system, complete w/ an air handler, air conditioner, air exchanger, & gas boiler, ensure year-around comfort. The heat recovery ventilator brings fresh filtered air into the home & distributes air in the home evenly for added comfort & efficiency. The Solar City electric solar panel system not only powers the property but often generates surplus electricity, contributing to sustainability. Upon entering, the foyer welcomes you to a smartly laid out home featuring high-end finishes like Emtek hardware, a primary suite w/ in-floor heating in the bath, a formal dining room, & a perfectly appointed kitchen. The kitchen is a chef's dream with Milarc custom cabinets, a walnut island, & high-end appliances including a Bluestar Gas Range & dual 36" Sub-zero column refrigerator & freezer, all crowned by a commercial-grade over-range hood. The two-story sunroom floods the space w/ natural light & passive solar heating. The upper level hosts a guest suite w/ a west-facing balcony, while the finished daylight basement provides versatile living space w/ two bedrooms & room for a future kitchenette or wet bar. Outside, enjoy the meticulously landscaped backyard featuring multiple fruit trees, a rose garden, raised beds, two patios & a perpetual fresh Christmas tree farm. A three-car insulated garage completes this exquisite find; a true Fort Collins treasure.
Contact an agent
Home facts
- Year built:2010
- Listing ID #:IR1042171
Rooms and interior
- Bedrooms:4
- Total bathrooms:4
- Full bathrooms:3
- Half bathrooms:1
- Living area:5,657 sq. ft.
Heating and cooling
- Cooling:Central Air
- Heating:Baseboard, Forced Air, Hot Water, Radiant, Wood Stove
Structure and exterior
- Roof:Composition
- Year built:2010
- Building area:5,657 sq. ft.
- Lot area:0.32 Acres
Schools
- High school:Rocky Mountain
- Middle school:Webber
- Elementary school:McGraw
Utilities
- Water:Public
- Sewer:Public Sewer
Finances and disclosures
- Price:$1,575,000
- Price per sq. ft.:$278.42
- Tax amount:$5,691 (2024)
New listings near 4918 Hinsdale Drive
- New
 $840,000Active5 beds 3 baths3,999 sq. ft.
$840,000Active5 beds 3 baths3,999 sq. ft.7271 Irwin Court, Fort Collins, CO 80528
MLS# IR1048896Listed by: RE/MAX OF BOULDER, INC - New
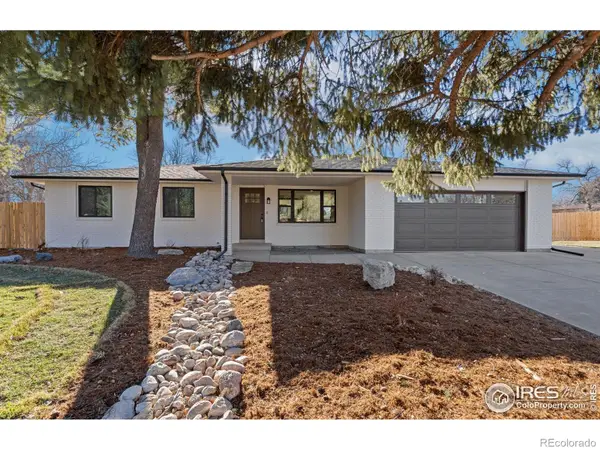 $720,000Active3 beds 3 baths2,626 sq. ft.
$720,000Active3 beds 3 baths2,626 sq. ft.2931 Southmoor Drive, Fort Collins, CO 80525
MLS# IR1048889Listed by: RESIDENT REALTY - Open Sat, 1:30 to 3:30pmNew
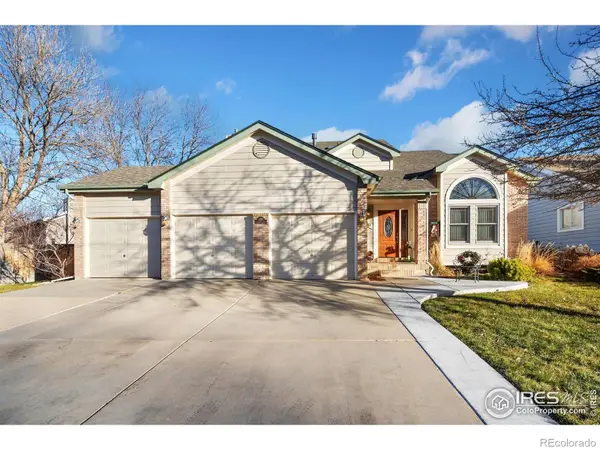 $635,000Active3 beds 4 baths3,192 sq. ft.
$635,000Active3 beds 4 baths3,192 sq. ft.4010 Stoneway Court, Fort Collins, CO 80525
MLS# IR1048888Listed by: GROUP HARMONY - New
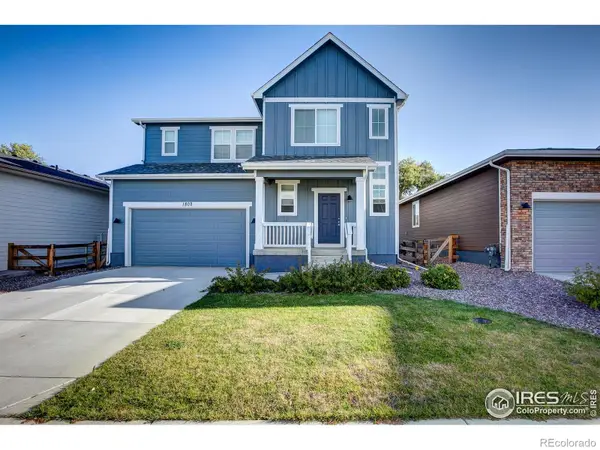 $665,000Active3 beds 3 baths2,131 sq. ft.
$665,000Active3 beds 3 baths2,131 sq. ft.1802 Foggy Brook Drive, Fort Collins, CO 80528
MLS# IR1048870Listed by: PRESTIGIO REAL ESTATE - New
 $620,000Active2 beds 2 baths1,536 sq. ft.
$620,000Active2 beds 2 baths1,536 sq. ft.1609 Prospect Lane, Fort Collins, CO 80526
MLS# IR1048844Listed by: DYNAMIC REAL ESTATE SERVICES - New
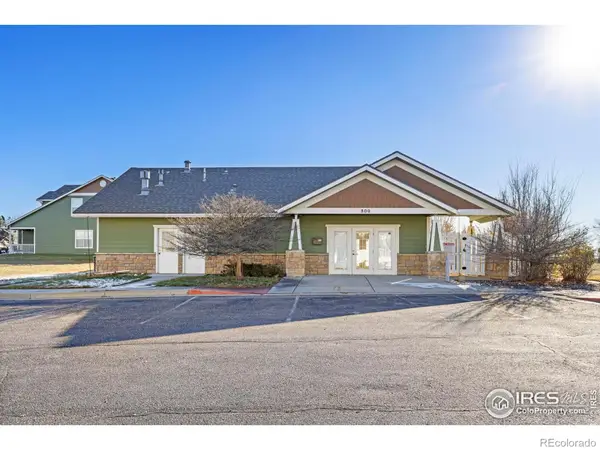 $550,000Active-- beds -- baths
$550,000Active-- beds -- baths800 Waterglen Drive, Fort Collins, CO 80524
MLS# IR1048247Listed by: 8Z REAL ESTATE - Open Sat, 12 to 3pmNew
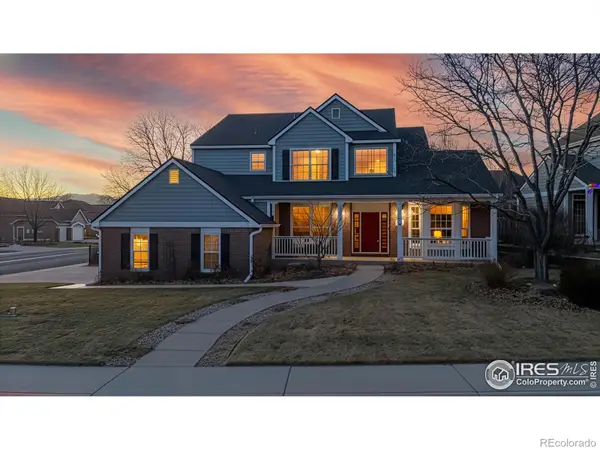 $878,000Active4 beds 4 baths4,777 sq. ft.
$878,000Active4 beds 4 baths4,777 sq. ft.5427 Highcastle Drive, Fort Collins, CO 80525
MLS# IR1048819Listed by: BLISS REALTY GROUP - Open Sat, 10am to 1pmNew
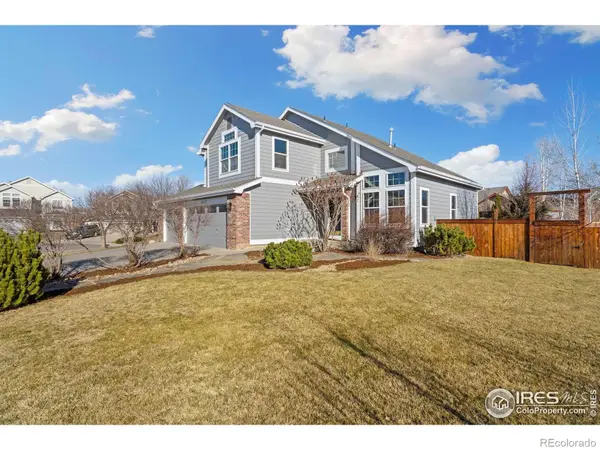 $615,000Active3 beds 3 baths3,108 sq. ft.
$615,000Active3 beds 3 baths3,108 sq. ft.6862 Kaslam Court, Fort Collins, CO 80525
MLS# IR1048814Listed by: GROUP MULBERRY - New
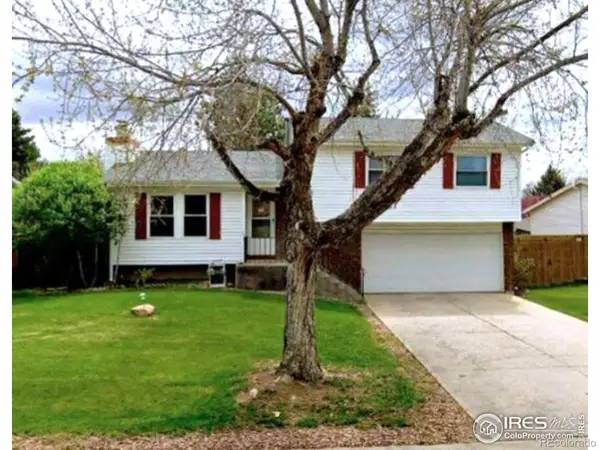 $325,000Active4 beds 3 baths1,696 sq. ft.
$325,000Active4 beds 3 baths1,696 sq. ft.3424 Worwick Drive, Fort Collins, CO 80525
MLS# IR1048801Listed by: EXP REALTY LLC - New
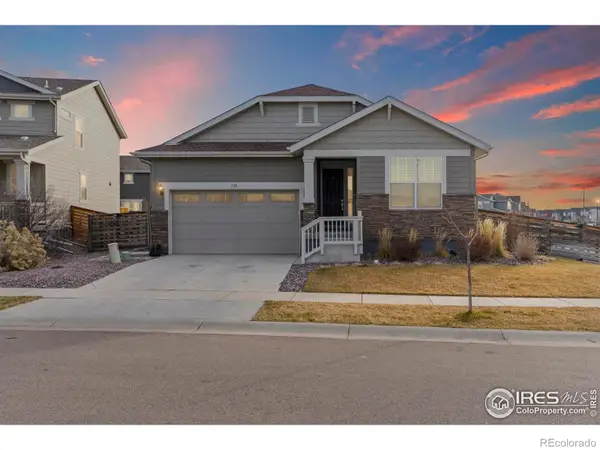 $622,000Active3 beds 2 baths3,802 sq. ft.
$622,000Active3 beds 2 baths3,802 sq. ft.520 Navion Lane, Fort Collins, CO 80524
MLS# IR1048796Listed by: ELEVATIONS REAL ESTATE, LLC
