501 Locust Grove Drive, Fort Collins, CO 80521
Local realty services provided by:Better Homes and Gardens Real Estate Kenney & Company
501 Locust Grove Drive,Fort Collins, CO 80521
$603,500
- 4 Beds
- 2 Baths
- 1,536 sq. ft.
- Single family
- Active
Listed by: trelora realty teamcoteam@trelora.com,720-410-6100
Office: trelora realty, inc.
MLS#:7037550
Source:ML
Price summary
- Price:$603,500
- Price per sq. ft.:$392.9
About this home
Do you enjoy your privacy, but minutes to Colorado State University, City Park, Horsetooth Reservoir and shopping? This 12,500 sq. foot corner lot can give you just that. This beautiful 1536 sq. foot updated home is move in ready. Wonderful 4-bed, 2-bath has many upgrades. New carpet in bedrooms, living room and hallways, tiled bathrooms, with luxury vinyl plank flooring in kitchen, dining area, family room and laundry area. New quartz countertops in bathroom and kitchen with new stainless appliances. Furnace and AC unit purchased in 2020, new electrical panel in 2025. Full yard sprinkler system. Attic fan with adjustable thermostat. Located in northwest Fort Collins, Rogers Park area with mountain view easy access to City Park and golf course. Yard is perfect for entertaining with 2 patios, swing set and ample room for yard games. Watch 4th of July fireworks from your driveway. 2 car oversized garage with storage shelves. There is additional parking for boat or camper. If storage is what you need there are 2 sheds on the property. No HOA in established community.
Contact an agent
Home facts
- Year built:1973
- Listing ID #:7037550
Rooms and interior
- Bedrooms:4
- Total bathrooms:2
- Full bathrooms:2
- Living area:1,536 sq. ft.
Heating and cooling
- Cooling:Attic Fan, Central Air
- Heating:Forced Air
Structure and exterior
- Roof:Shingle
- Year built:1973
- Building area:1,536 sq. ft.
- Lot area:0.31 Acres
Schools
- High school:Poudre
- Middle school:Lincoln
- Elementary school:Bauder
Utilities
- Water:Public
- Sewer:Public Sewer
Finances and disclosures
- Price:$603,500
- Price per sq. ft.:$392.9
- Tax amount:$2,750 (2024)
New listings near 501 Locust Grove Drive
- New
 $95,000Active3 beds 2 baths1,152 sq. ft.
$95,000Active3 beds 2 baths1,152 sq. ft.3717 S Taft Hill Road, Fort Collins, CO 80526
MLS# IR1047414Listed by: KELLER WILLIAMS 1ST REALTY - New
 $1,650,000Active6 beds 4 baths5,952 sq. ft.
$1,650,000Active6 beds 4 baths5,952 sq. ft.7321 Gilmore Avenue, Fort Collins, CO 80524
MLS# IR1047404Listed by: EXP REALTY LLC - Coming Soon
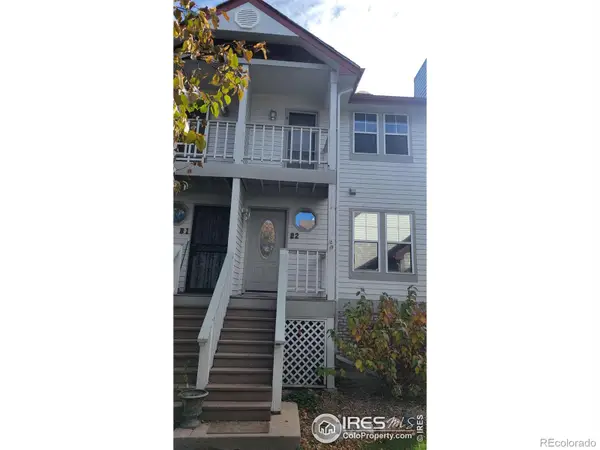 $350,000Coming Soon2 beds 3 baths
$350,000Coming Soon2 beds 3 baths2918 Silverplume Drive #B2, Fort Collins, CO 80526
MLS# IR1047374Listed by: RED TEAM HOMES - New
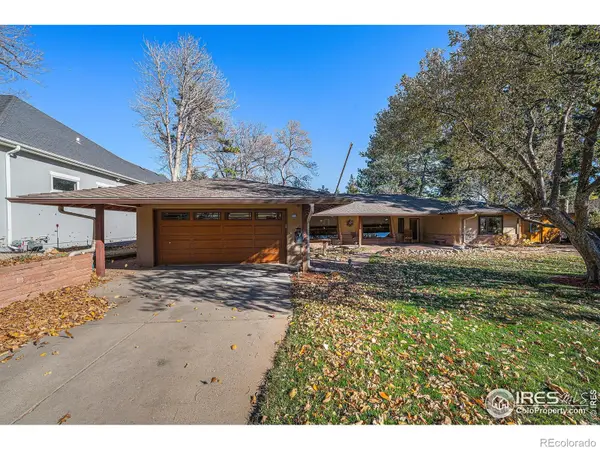 $1,100,000Active2 beds 3 baths2,596 sq. ft.
$1,100,000Active2 beds 3 baths2,596 sq. ft.408 Jackson Avenue, Fort Collins, CO 80521
MLS# IR1047383Listed by: GROUP HARMONY - New
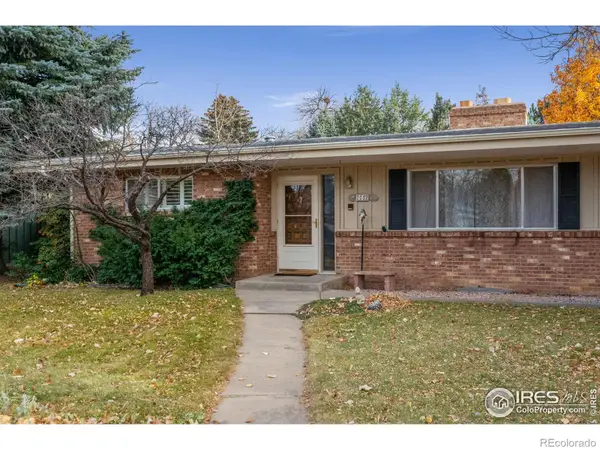 $740,000Active3 beds 4 baths3,291 sq. ft.
$740,000Active3 beds 4 baths3,291 sq. ft.1112 Morgan Street, Fort Collins, CO 80524
MLS# IR1047385Listed by: GROUP LOVELAND - New
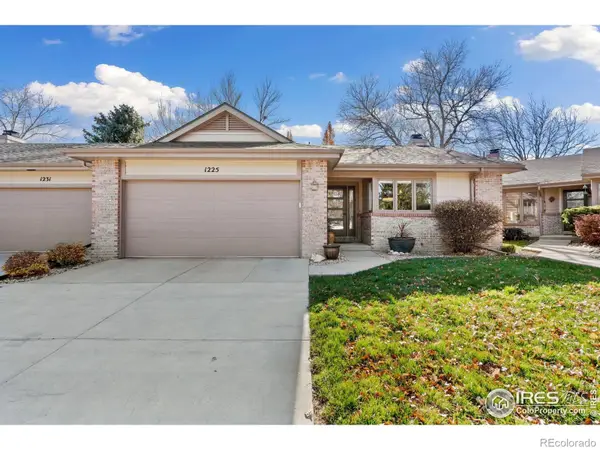 $545,000Active3 beds 3 baths2,172 sq. ft.
$545,000Active3 beds 3 baths2,172 sq. ft.1225 Oak Island Court, Fort Collins, CO 80525
MLS# IR1047386Listed by: C3 REAL ESTATE SOLUTIONS, LLC - New
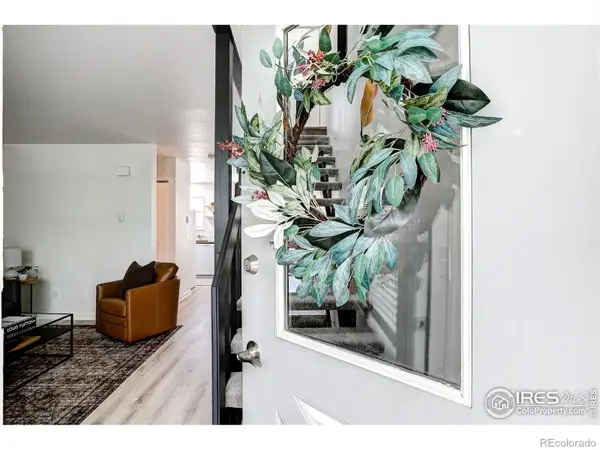 $315,000Active2 beds 2 baths1,008 sq. ft.
$315,000Active2 beds 2 baths1,008 sq. ft.3200 Azalea Drive #5, Fort Collins, CO 80526
MLS# IR1047363Listed by: PRESTIGIO REAL ESTATE - New
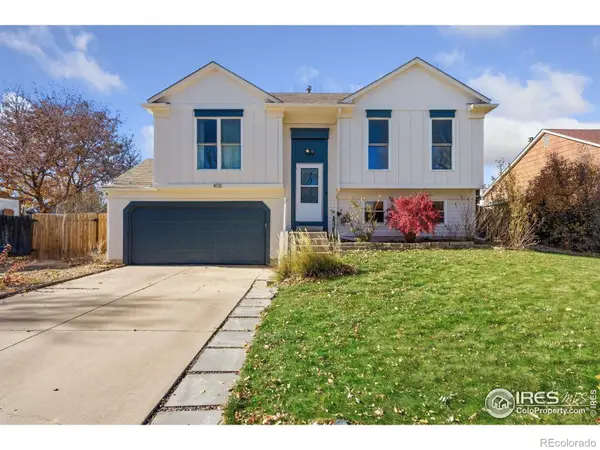 $490,000Active3 beds 2 baths1,408 sq. ft.
$490,000Active3 beds 2 baths1,408 sq. ft.4131 Tanager Street, Fort Collins, CO 80526
MLS# IR1047369Listed by: BISON REAL ESTATE GROUP - New
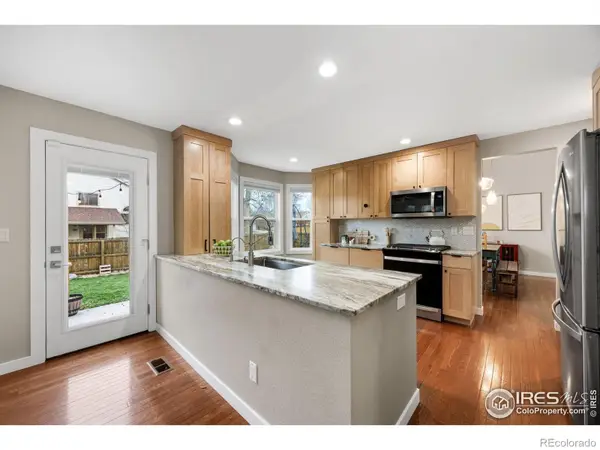 $689,000Active5 beds 4 baths2,781 sq. ft.
$689,000Active5 beds 4 baths2,781 sq. ft.4130 Suncrest Drive, Fort Collins, CO 80525
MLS# IR1047345Listed by: COLDWELL BANKER REALTY- FORT COLLINS - New
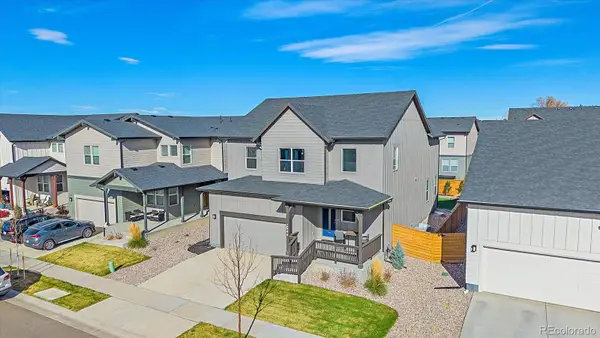 $734,000Active3 beds 3 baths3,519 sq. ft.
$734,000Active3 beds 3 baths3,519 sq. ft.2944 Biplane Street, Fort Collins, CO 80524
MLS# 5063999Listed by: COLDWELL BANKER REALTY 24
