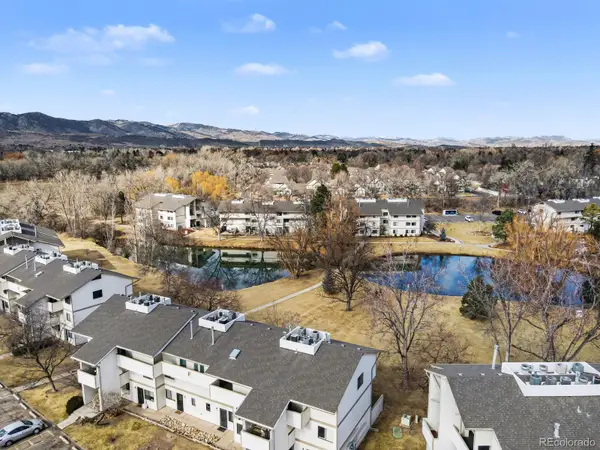505 Coyote Trail Drive, Fort Collins, CO 80525
Local realty services provided by:Better Homes and Gardens Real Estate Kenney & Company
505 Coyote Trail Drive,Fort Collins, CO 80525
$649,900
- 4 Beds
- 4 Baths
- 2,834 sq. ft.
- Single family
- Active
Upcoming open houses
- Sat, Feb 1410:00 am - 02:00 pm
Listed by: patrick connors6199620633
Office: equity colorado-front range
MLS#:IR1040623
Source:ML
Price summary
- Price:$649,900
- Price per sq. ft.:$229.32
- Monthly HOA dues:$33.33
About this home
Welcome to your dream home in coveted South Fort Collins-where spacious living meets exceptional upgrades and rare amenities. This beautifully updated 4-bedroom, 4-bathroom gem offers nearly 2,800 finished sq. ft. of thoughtfully designed space on a generous 9,089 sq. ft. corner lot, just steps from scenic trails, Robert Benson Lake, and Water's Way Park. And best of all-no Metro District and a low annual HOA of just $400! The true showstopper? An ultra-rare heated and finished 4-car tandem garage-ideal for car collectors, hobbyists, home gym lovers, or anyone needing serious storage and workspace. Enjoy two spacious living areas, an upper-level laundry room, and a finished lower level with a built-in office-perfect for work-from-home living. Cook and entertain in style with brand-new quartz countertops, stainless steel appliances, a walk-in pantry, and abundant cabinetry. Unwind in your oversized retreat with beautiful views, a spa-inspired 5-piece ensuite, and ample closet space. Step outside to your own backyard oasis: a massive 525 sq. ft. deck with a BBQ gas line, mature landscaping, raised garden beds, full irrigation, privacy fencing, and three gated access points-ready for pets, parties, and play. New Class IV Impact-Resistant Roof (2019)Exterior Paint (2019)High-Efficiency Furnace, Central AC, Whole-Home Humidifier, and Active Radon Mitigation System. This is a rare opportunity to own a move-in-ready, thoughtfully upgraded home in one of Fort Collins' most desirable neighborhoods. Don't wait-schedule your showing today before it's gone (again)!
Contact an agent
Home facts
- Year built:2012
- Listing ID #:IR1040623
Rooms and interior
- Bedrooms:4
- Total bathrooms:4
- Full bathrooms:2
- Half bathrooms:1
- Living area:2,834 sq. ft.
Heating and cooling
- Cooling:Ceiling Fan(s), Central Air
- Heating:Forced Air
Structure and exterior
- Roof:Composition
- Year built:2012
- Building area:2,834 sq. ft.
- Lot area:0.21 Acres
Schools
- High school:Loveland
- Middle school:Lucile Erwin
- Elementary school:Cottonwood
Utilities
- Water:Public
- Sewer:Public Sewer
Finances and disclosures
- Price:$649,900
- Price per sq. ft.:$229.32
- Tax amount:$3,298 (2024)
New listings near 505 Coyote Trail Drive
- New
 $549,990Active3 beds 3 baths2,131 sq. ft.
$549,990Active3 beds 3 baths2,131 sq. ft.1845 Cord Grass Drive, Fort Collins, CO 80524
MLS# IR1051652Listed by: DFH COLORADO REALTY LLC - New
 $564,990Active4 beds 2 baths1,887 sq. ft.
$564,990Active4 beds 2 baths1,887 sq. ft.1851 Cord Grass Drive, Fort Collins, CO 80524
MLS# IR1051648Listed by: DFH COLORADO REALTY LLC - New
 $249,900Active2 beds 2 baths1,008 sq. ft.
$249,900Active2 beds 2 baths1,008 sq. ft.1705 Heatheridge Road #F103, Fort Collins, CO 80526
MLS# IR1051644Listed by: ORCHARD BROKERAGE LLC - New
 $260,000Active2 beds 1 baths938 sq. ft.
$260,000Active2 beds 1 baths938 sq. ft.1640 Kirkwood Drive, Fort Collins, CO 80525
MLS# IR1051625Listed by: COLDWELL BANKER REALTY- FORT COLLINS - New
 $509,000Active4 beds 4 baths3,195 sq. ft.
$509,000Active4 beds 4 baths3,195 sq. ft.3525 Auntie Stone Street #16, Fort Collins, CO 80526
MLS# IR1051620Listed by: VELOCITY RE & INVESTMENTS INC - New
 $899,900Active-- beds -- baths2,200 sq. ft.
$899,900Active-- beds -- baths2,200 sq. ft.324 E Oak Street, Fort Collins, CO 80524
MLS# IR1051612Listed by: COLDWELL BANKER REALTY-NOCO - Open Sun, 1 to 3pmNew
 $440,000Active3 beds 4 baths2,040 sq. ft.
$440,000Active3 beds 4 baths2,040 sq. ft.2715 Rigden Parkway #8, Fort Collins, CO 80525
MLS# IR1051597Listed by: GROUP HARMONY - Open Sun, 12 to 2pmNew
 $539,000Active4 beds 3 baths1,962 sq. ft.
$539,000Active4 beds 3 baths1,962 sq. ft.1514 Carmela Court, Fort Collins, CO 80526
MLS# IR1051601Listed by: GREY ROCK REALTY - New
 $509,900Active4 beds 3 baths2,124 sq. ft.
$509,900Active4 beds 3 baths2,124 sq. ft.5746 Tulim Lane, Windsor, CO 80528
MLS# IR1051591Listed by: DR HORTON REALTY LLC - New
 $729,000Active5 beds 3 baths2,629 sq. ft.
$729,000Active5 beds 3 baths2,629 sq. ft.1626 Dancing Cattail Drive, Fort Collins, CO 80528
MLS# IR1051593Listed by: THE COLORADO RE GROUP LLC

