5100 Abbey Road, Fort Collins, CO 80526
Local realty services provided by:Better Homes and Gardens Real Estate Kenney & Company
Listed by: michael a campana9706905789
Office: trx, inc
MLS#:IR1042288
Source:ML
Price summary
- Price:$1,849,900
- Price per sq. ft.:$248.28
- Monthly HOA dues:$58.33
About this home
Nestled within the lush, mature landscape of The Orchards at Clarendon Hills, this exquisite residence at 5100 Abbey Road is an award-winning architectural triumph. The striking exterior, crafted from over 60,000 meticulously laid bricks, is a testament to extraordinary craftsmanship and a work of art in its own right. Upon entering the nearly 7,500-square-foot home, you'll be greeted by a sense of grandeur. The two-story entry is defined by a breathtaking grand staircase, with sophisticated living and dining rooms on either side. Beyond, a gourmet kitchen awaits, a culinary space designed for the most discerning chef. It features a professional-grade 48-inch Wolf range, a Sub-Zero refrigerator, and an array of high-end appliances, all complemented by classic granite countertops and a travertine backsplash. The upper level is home to a tranquil primary suite, a private sanctuary with beautiful built-in cabinetry and a recently remodeled ensuite bath. The luxurious bathroom is an oasis of calm, with a window-framed soaking tub and an elegant palette of high-end materials. The upstairs also offers three additional bedrooms and a spacious bonus room provide exceptional flexibility. The walk-out basement is an entertainer's dream, ready to host with a spacious family room, a recreation area, and an impressive, full-size indoor wet bar, and a bonus patio bar. The magnificent wine cellar and dedicated gym add to the home's incredible amenities. Two large bedrooms on this level offer privacy and comfort for guests. With an oversized four-car garage and a prime location, this home truly embodies a rare blend of sophistication and function.
Contact an agent
Home facts
- Year built:1992
- Listing ID #:IR1042288
Rooms and interior
- Bedrooms:6
- Total bathrooms:6
- Full bathrooms:2
- Half bathrooms:2
- Living area:7,451 sq. ft.
Heating and cooling
- Cooling:Central Air
- Heating:Forced Air
Structure and exterior
- Roof:Slate
- Year built:1992
- Building area:7,451 sq. ft.
- Lot area:0.43 Acres
Schools
- High school:Rocky Mountain
- Middle school:Webber
- Elementary school:McGraw
Utilities
- Water:Public
- Sewer:Public Sewer
Finances and disclosures
- Price:$1,849,900
- Price per sq. ft.:$248.28
- Tax amount:$8,106 (2024)
New listings near 5100 Abbey Road
- Open Sat, 10am to 12pmNew
 $375,000Active2 beds 2 baths1,302 sq. ft.
$375,000Active2 beds 2 baths1,302 sq. ft.2433 Owens Avenue #204, Fort Collins, CO 80528
MLS# IR1051375Listed by: ROOTS REAL ESTATE - New
 $569,990Active3 beds 3 baths2,253 sq. ft.
$569,990Active3 beds 3 baths2,253 sq. ft.1820 Cord Grass Drive, Fort Collins, CO 80524
MLS# IR1051378Listed by: DFH COLORADO REALTY LLC - Coming SoonOpen Fri, 11am to 1pm
 $535,000Coming Soon4 beds 3 baths
$535,000Coming Soon4 beds 3 baths1900 Bronson Street, Fort Collins, CO 80526
MLS# IR1051384Listed by: KITTLE REAL ESTATE - New
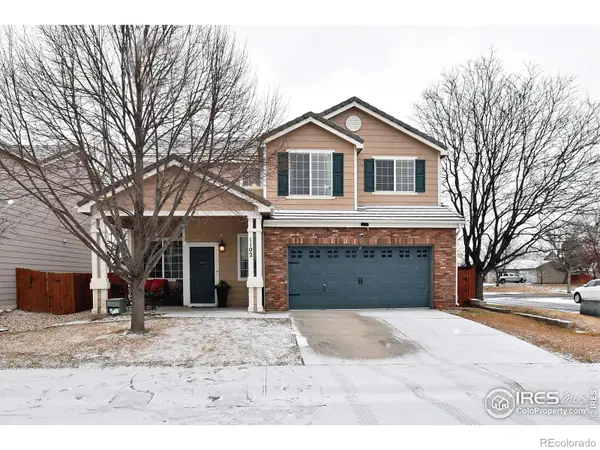 $495,000Active3 beds 3 baths1,886 sq. ft.
$495,000Active3 beds 3 baths1,886 sq. ft.1102 Fenwick Drive, Fort Collins, CO 80524
MLS# IR1051357Listed by: MIDDEL REALTY - Open Sat, 11am to 1pmNew
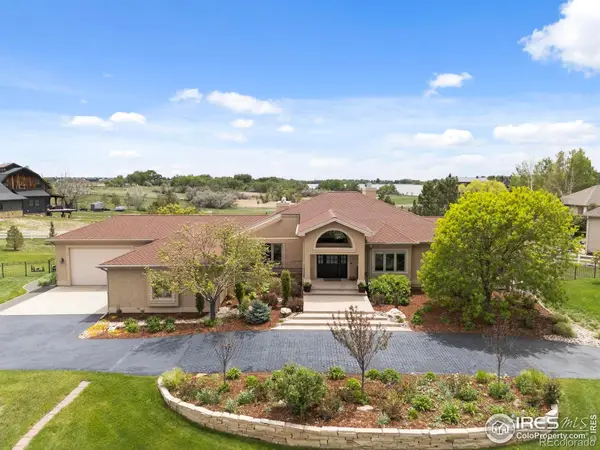 $1,795,000Active4 beds 4 baths5,722 sq. ft.
$1,795,000Active4 beds 4 baths5,722 sq. ft.793 Richards Lake Road, Fort Collins, CO 80524
MLS# IR1051358Listed by: BISON REAL ESTATE GROUP - New
 $950,000Active9.49 Acres
$950,000Active9.49 Acres5286 E County Road 48, Fort Collins, CO 80524
MLS# IR1051341Listed by: HAYDEN OUTDOORS - WINDSOR - New
 $1,000,000Active3 beds 2 baths2,106 sq. ft.
$1,000,000Active3 beds 2 baths2,106 sq. ft.5324 E County Road 48, Fort Collins, CO 80524
MLS# IR1051327Listed by: HAYDEN OUTDOORS - WINDSOR - New
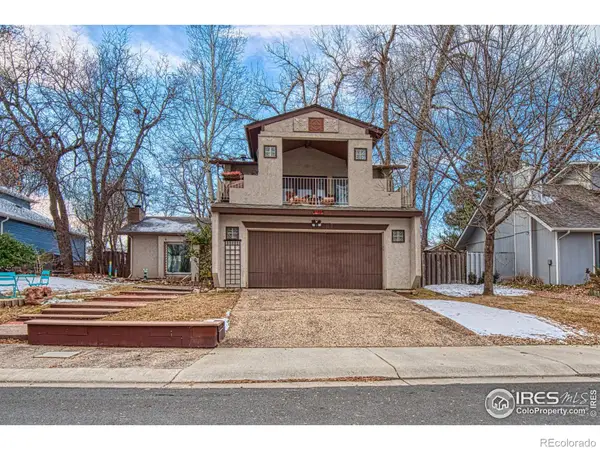 $695,000Active3 beds 4 baths2,350 sq. ft.
$695,000Active3 beds 4 baths2,350 sq. ft.2725 Silver Creek Drive, Fort Collins, CO 80525
MLS# IR1051316Listed by: HOMESMART REALTY PARTNERS FTC - New
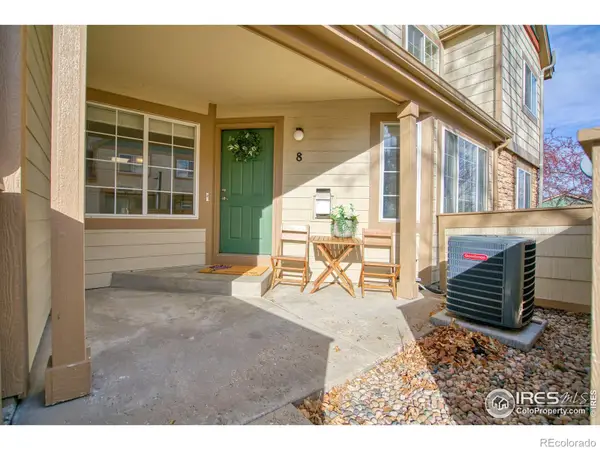 $365,000Active2 beds 3 baths1,764 sq. ft.
$365,000Active2 beds 3 baths1,764 sq. ft.5551 Cornerstone Drive #B8, Fort Collins, CO 80528
MLS# IR1051314Listed by: REAL ASSETS CHEA GROUP - Open Sun, 1 to 3pmNew
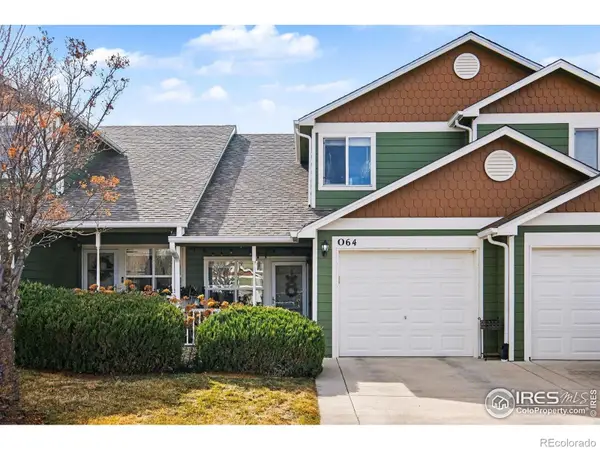 $354,900Active3 beds 3 baths1,294 sq. ft.
$354,900Active3 beds 3 baths1,294 sq. ft.802 Waterglen Drive #O64, Fort Collins, CO 80524
MLS# IR1051302Listed by: KELLER WILLIAMS REALTY NOCO

