5115 Fruited Plains Lane, Fort Collins, CO 80528
Local realty services provided by:Better Homes and Gardens Real Estate Kenney & Company
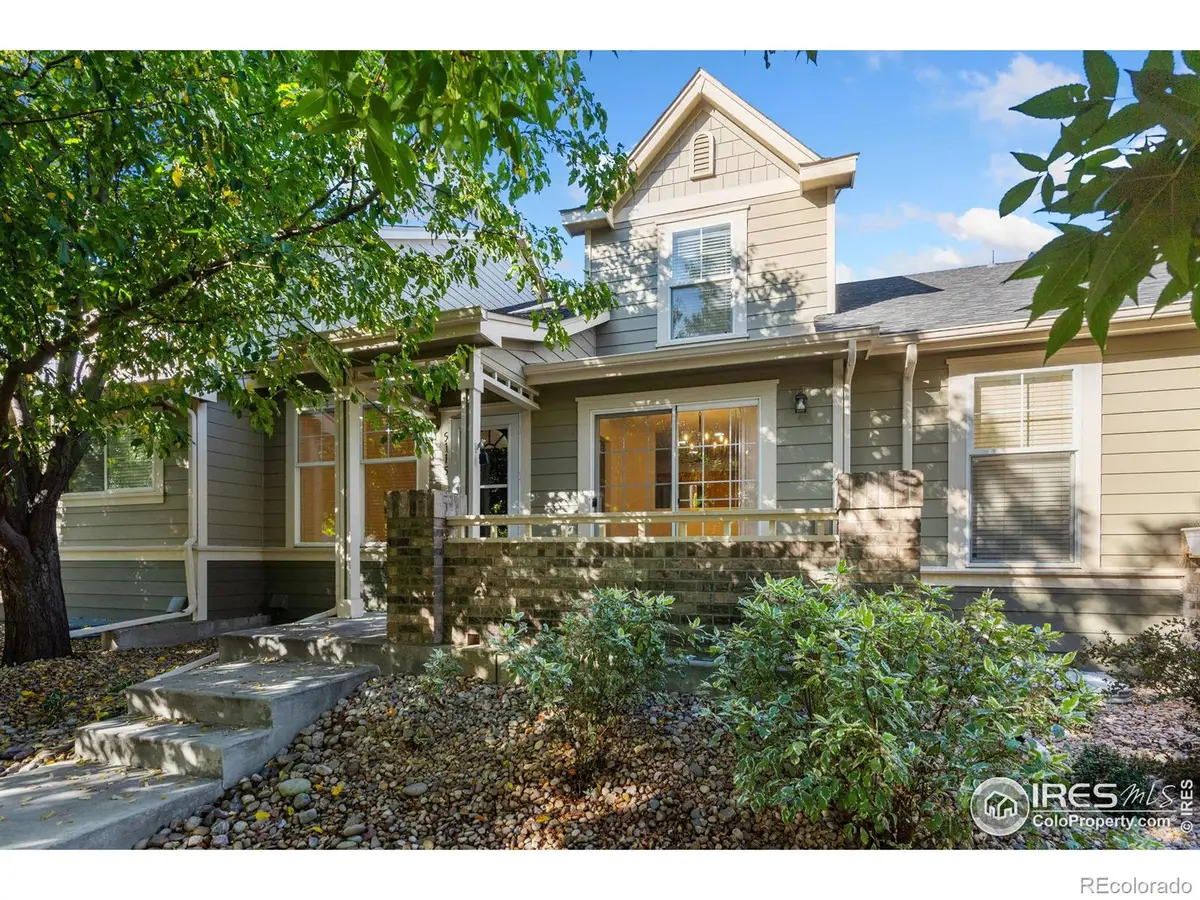
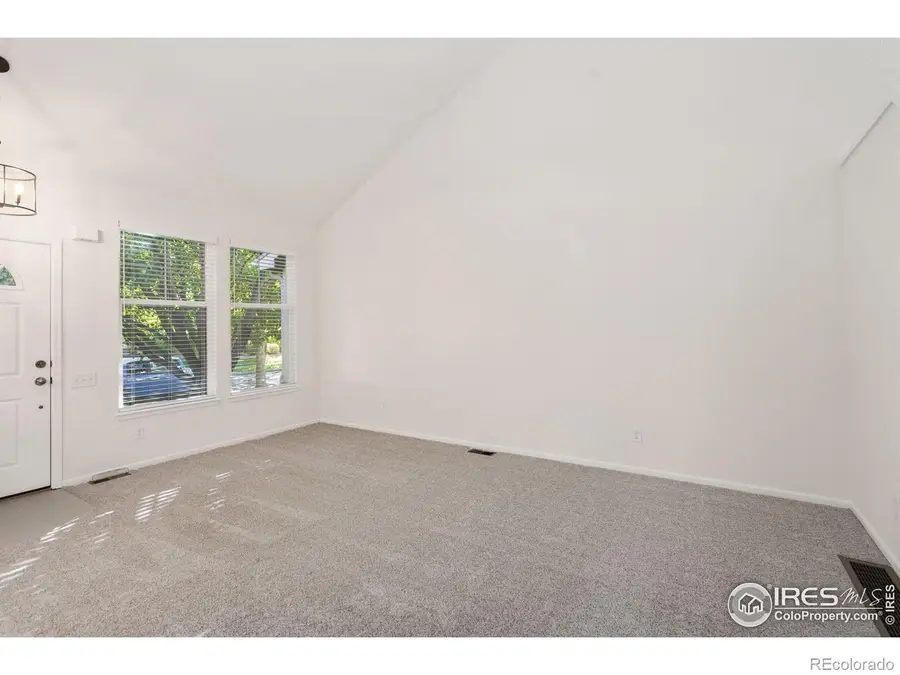
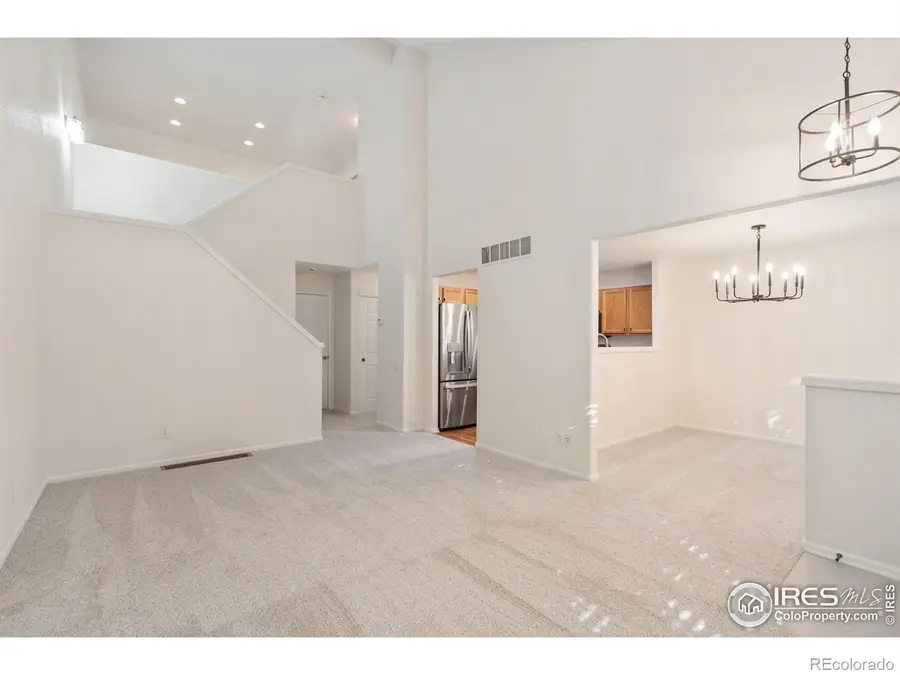
5115 Fruited Plains Lane,Fort Collins, CO 80528
$445,000
- 2 Beds
- 3 Baths
- 2,002 sq. ft.
- Townhouse
- Active
Listed by:barry long9704029990
Office:group harmony
MLS#:IR1020641
Source:ML
Price summary
- Price:$445,000
- Price per sq. ft.:$222.28
- Monthly HOA dues:$88.33
About this home
Huge Price Reduction! Discover like-new living in this beautifully updated townhome w/ abundant natural light thru-out, nestled in the highly sought-after community of Harvest Park (NO Metro District). Virtually everywhere you look, well thought-out upgrades will greet you. This is a true turn-key move in ready home that offers comfort, style, affordability, and convenience. You'll be impressed by the attention to detail and high-quality finishes that make this home show like a dream. The kitchen is perfect for any home chef and has been updated with BRAND NEW stainless appliances and Washer/Dryer! Fresh paint, and new flooring create a welcoming ambiance that you'll love coming home to. The living space is light, bright, and full of warmth, with soaring ceilings, and the open floorplan is sure to please! Let's not forget about the unfinished basement that can be used for storage, or a workout zone, or imagine the future growth potential. The upper level will continue to please, with a large loft perfect for an office space, spacious primary suite with a large primary bath. The 2nd bedroom & full bath have been updated to perfection! Situated in prime SE Fort Collins, where you're just minutes from restaurants, grocery, coffee, breweries, and shopping centers. This home is close to top-rated Poudre Schools and the award-winning Twin Silos Park, Radiant Park, I-25, and Harmony business district making it an ideal location for you. Don't miss the opportunity to make this dream your reality. Schedule your viewing today before it's too late!
Contact an agent
Home facts
- Year built:2004
- Listing Id #:IR1020641
Rooms and interior
- Bedrooms:2
- Total bathrooms:3
- Full bathrooms:2
- Half bathrooms:1
- Living area:2,002 sq. ft.
Heating and cooling
- Cooling:Central Air
- Heating:Forced Air
Structure and exterior
- Roof:Composition
- Year built:2004
- Building area:2,002 sq. ft.
- Lot area:0.04 Acres
Schools
- High school:Fossil Ridge
- Middle school:Preston
- Elementary school:Bacon
Utilities
- Water:Public
- Sewer:Public Sewer
Finances and disclosures
- Price:$445,000
- Price per sq. ft.:$222.28
- Tax amount:$1,789 (2023)
New listings near 5115 Fruited Plains Lane
- Coming Soon
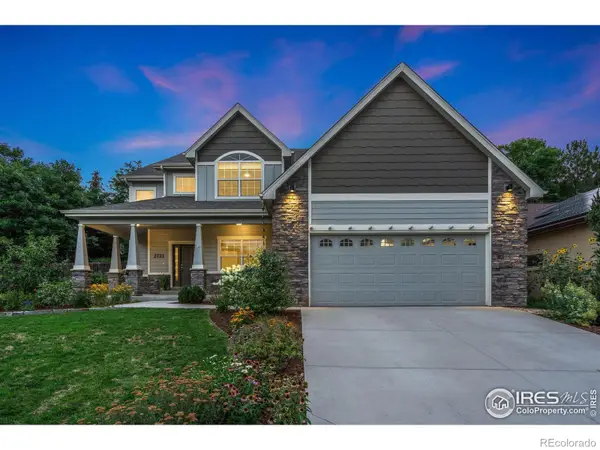 $850,000Coming Soon4 beds 3 baths
$850,000Coming Soon4 beds 3 baths2721 Treasure Cove Road, Fort Collins, CO 80524
MLS# IR1041411Listed by: RACHEL VESTA HOMES - Coming Soon
 $465,000Coming Soon3 beds 2 baths
$465,000Coming Soon3 beds 2 baths2418 Amherst Street, Fort Collins, CO 80525
MLS# IR1041400Listed by: COLDWELL BANKER REALTY-NOCO - Open Sat, 10am to 12pmNew
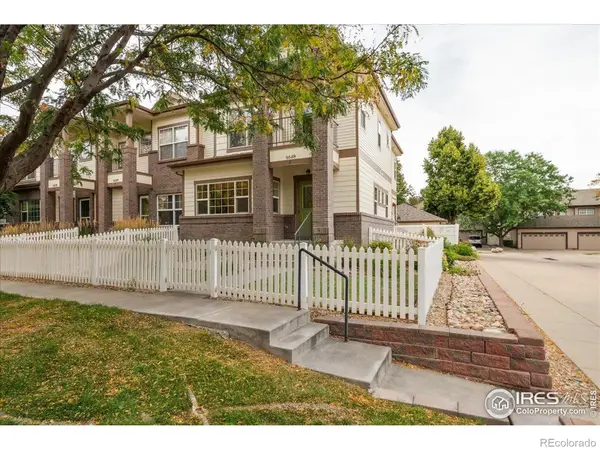 $509,000Active3 beds 3 baths2,550 sq. ft.
$509,000Active3 beds 3 baths2,550 sq. ft.5038 Brookfield Drive #A, Fort Collins, CO 80528
MLS# IR1041365Listed by: RE/MAX ALLIANCE-FTC SOUTH - New
 $495,000Active3 beds 3 baths2,548 sq. ft.
$495,000Active3 beds 3 baths2,548 sq. ft.1108 Belleview Drive, Fort Collins, CO 80526
MLS# IR1041356Listed by: RE/MAX NEXUS - New
 $665,000Active-- beds -- baths2,690 sq. ft.
$665,000Active-- beds -- baths2,690 sq. ft.1943-1945 Pecan Street, Fort Collins, CO 80526
MLS# IR1041353Listed by: DYNAMIC REAL ESTATE SERVICES - New
 $1,275,000Active4 beds 3 baths2,526 sq. ft.
$1,275,000Active4 beds 3 baths2,526 sq. ft.149 Sylvan Court, Fort Collins, CO 80521
MLS# IR1041337Listed by: GROUP MULBERRY - Coming Soon
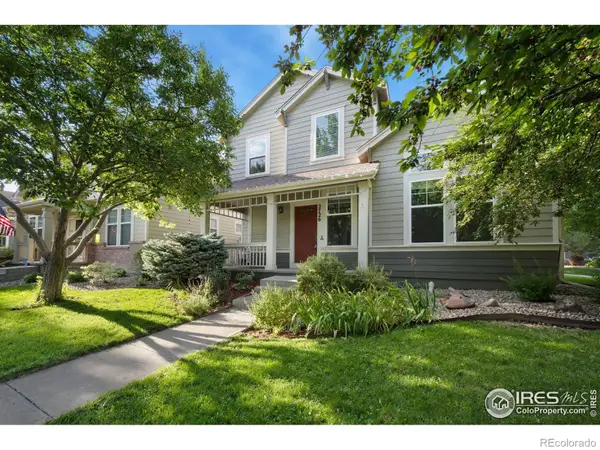 $675,000Coming Soon4 beds 4 baths
$675,000Coming Soon4 beds 4 baths2726 County Fair Lane, Fort Collins, CO 80528
MLS# IR1041341Listed by: LIV SOTHEBY'S INTL REALTY - New
 $680,000Active3 beds 4 baths2,251 sq. ft.
$680,000Active3 beds 4 baths2,251 sq. ft.3374 Wagon Trail Road, Fort Collins, CO 80524
MLS# IR1041333Listed by: ELEVATIONS REAL ESTATE, LLC - New
 $310,000Active2 beds 1 baths795 sq. ft.
$310,000Active2 beds 1 baths795 sq. ft.2908 W Olive Street, Fort Collins, CO 80521
MLS# IR1041324Listed by: GROUP MULBERRY - New
 $595,000Active4 beds 1 baths1,649 sq. ft.
$595,000Active4 beds 1 baths1,649 sq. ft.209 N Taft Hill Road, Fort Collins, CO 80521
MLS# IR1041297Listed by: RE/MAX ALLIANCE-FTC DWTN

