5117 Greenway Drive, Fort Collins, CO 80525
Local realty services provided by:Better Homes and Gardens Real Estate Kenney & Company

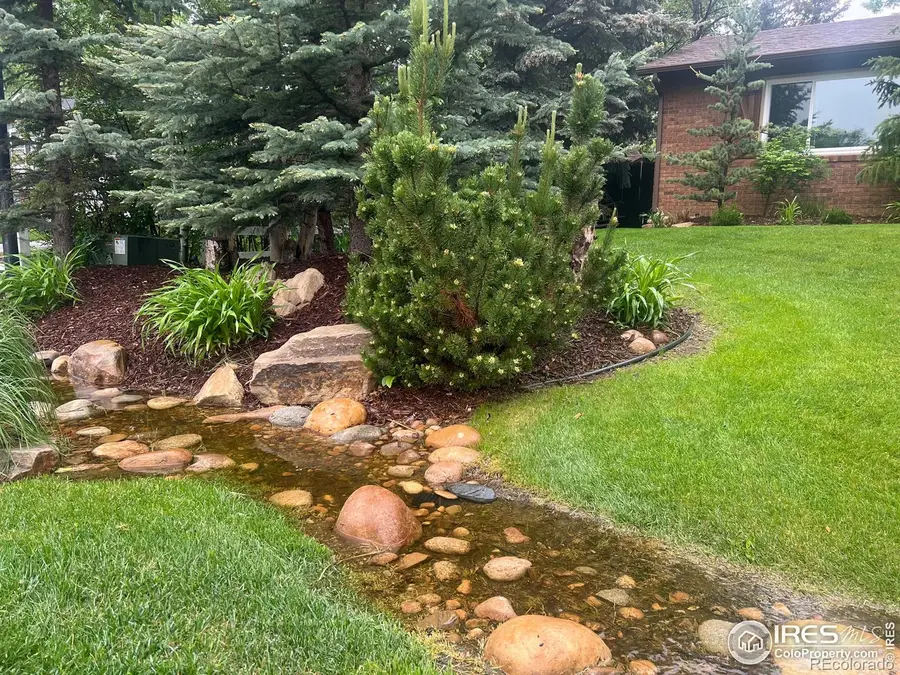
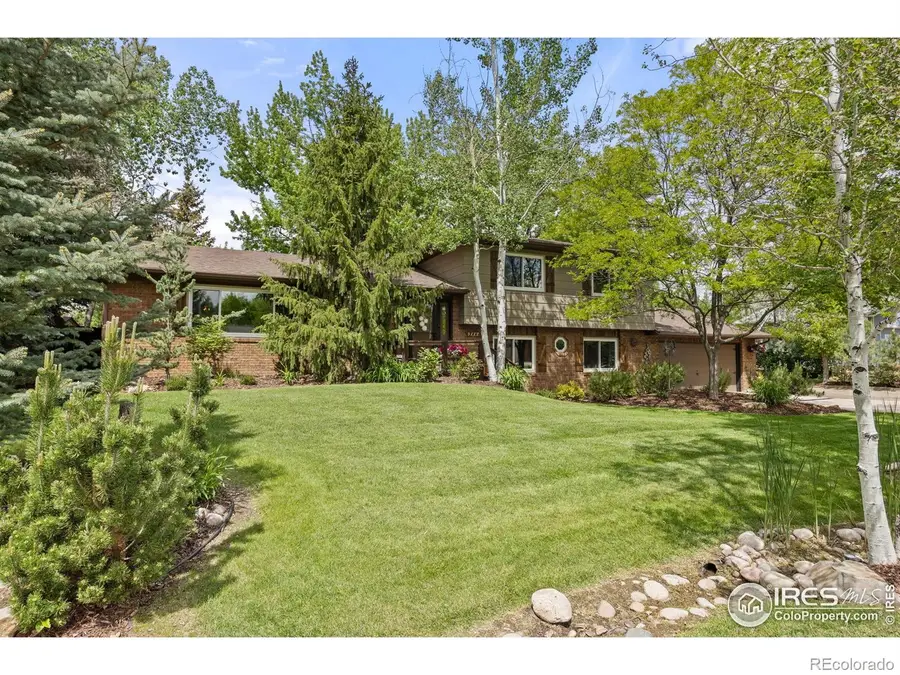
Listed by:catherine montgomery9705815718
Office:power of 3 real estate
MLS#:IR1035073
Source:ML
Price summary
- Price:$675,000
- Price per sq. ft.:$293.35
- Monthly HOA dues:$41.67
About this home
Welcome to this beautifully maintained home in the desirable Fossil Creek Meadows neighborhood, where comfort and thoughtful upgrades create an inviting atmosphere both inside and out. Step into a home that offers peace of mind and year-round comfort with a brand new furnace, central A/C, and triple-pane windows-all under transferrable warranties. The interior features a warm and functional layout with five bedrooms, three bathrooms, an eat-in kitchen with stainless steel appliances, a separate dining room, living room, and a cozy den with fireplace. Rich maple wood floors, fresh carpeting, updated exterior paint, and a new water heater reflect the care and attention this home has received. Outdoors, enjoy the serenity of lush, mature landscaping designed for low maintenance with vibrant perennials, potted plants, and full irrigation via an automated sprinkler and drip system. A peaceful, creek-like ambiance fills the front yard after a rain, while the private backyard is perfect for entertaining with a partially covered patio, additional deck, fire pit, and even a smoke shack. Professionally installed landscape lighting adds charm and evening ambiance.With easy access to parks, trails, shopping, restaurants, and schools-and space for RV or boat parking behind the fenced side yard-this move-in ready home truly blends comfort, convenience, and beauty inside and out. Don't miss the opportunity to make it yours.
Contact an agent
Home facts
- Year built:1978
- Listing Id #:IR1035073
Rooms and interior
- Bedrooms:5
- Total bathrooms:3
- Full bathrooms:2
- Living area:2,301 sq. ft.
Heating and cooling
- Cooling:Ceiling Fan(s), Central Air
- Heating:Forced Air
Structure and exterior
- Roof:Composition
- Year built:1978
- Building area:2,301 sq. ft.
- Lot area:0.29 Acres
Schools
- High school:Fossil Ridge
- Middle school:Preston
- Elementary school:Werner
Utilities
- Water:Public
- Sewer:Public Sewer
Finances and disclosures
- Price:$675,000
- Price per sq. ft.:$293.35
- Tax amount:$3,556 (2024)
New listings near 5117 Greenway Drive
- New
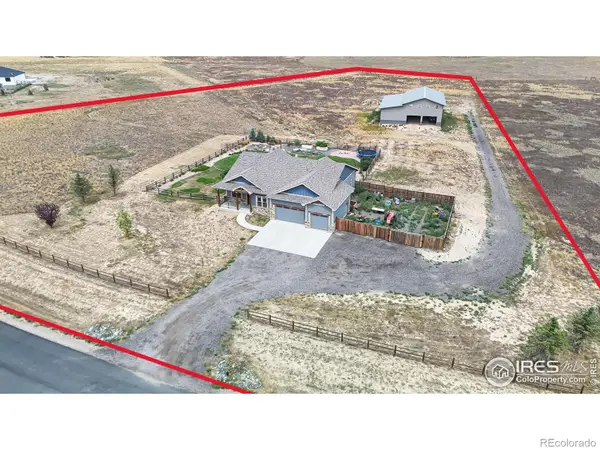 $1,275,000Active6 beds 4 baths4,245 sq. ft.
$1,275,000Active6 beds 4 baths4,245 sq. ft.2132 Scenic Estates Drive, Fort Collins, CO 80524
MLS# IR1041428Listed by: GROUP CENTERRA - New
 $569,900Active5 beds 2 baths2,400 sq. ft.
$569,900Active5 beds 2 baths2,400 sq. ft.1317 Southridge Drive, Fort Collins, CO 80521
MLS# IR1041418Listed by: RPM OF THE ROCKIES - Coming Soon
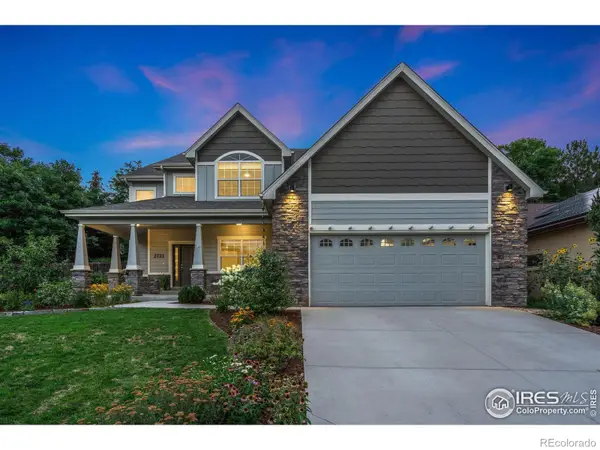 $850,000Coming Soon4 beds 3 baths
$850,000Coming Soon4 beds 3 baths2721 Treasure Cove Road, Fort Collins, CO 80524
MLS# IR1041411Listed by: RACHEL VESTA HOMES - Coming Soon
 $465,000Coming Soon3 beds 2 baths
$465,000Coming Soon3 beds 2 baths2418 Amherst Street, Fort Collins, CO 80525
MLS# IR1041400Listed by: COLDWELL BANKER REALTY-NOCO - Open Sat, 10am to 12pmNew
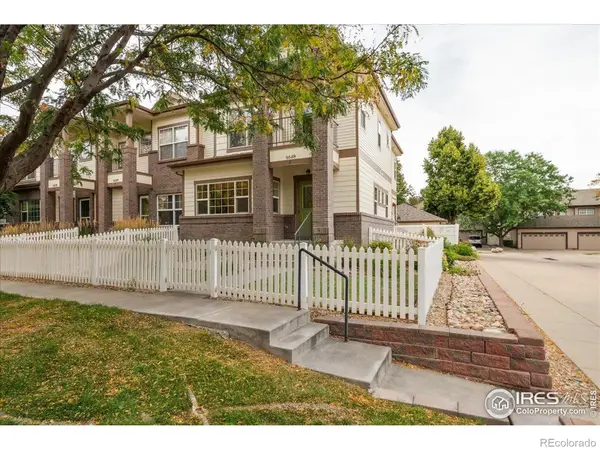 $509,000Active3 beds 3 baths2,550 sq. ft.
$509,000Active3 beds 3 baths2,550 sq. ft.5038 Brookfield Drive #A, Fort Collins, CO 80528
MLS# IR1041365Listed by: RE/MAX ALLIANCE-FTC SOUTH - New
 $495,000Active3 beds 3 baths2,548 sq. ft.
$495,000Active3 beds 3 baths2,548 sq. ft.1108 Belleview Drive, Fort Collins, CO 80526
MLS# IR1041356Listed by: RE/MAX NEXUS - New
 $665,000Active-- beds -- baths2,690 sq. ft.
$665,000Active-- beds -- baths2,690 sq. ft.1943-1945 Pecan Street, Fort Collins, CO 80526
MLS# IR1041353Listed by: DYNAMIC REAL ESTATE SERVICES - New
 $1,275,000Active4 beds 3 baths2,526 sq. ft.
$1,275,000Active4 beds 3 baths2,526 sq. ft.149 Sylvan Court, Fort Collins, CO 80521
MLS# IR1041337Listed by: GROUP MULBERRY - Coming Soon
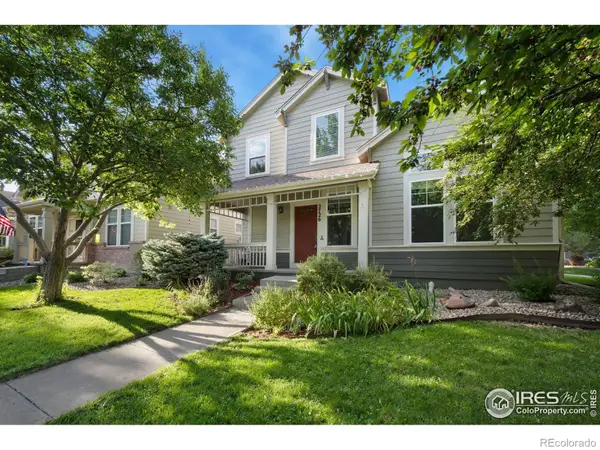 $675,000Coming Soon4 beds 4 baths
$675,000Coming Soon4 beds 4 baths2726 County Fair Lane, Fort Collins, CO 80528
MLS# IR1041341Listed by: LIV SOTHEBY'S INTL REALTY - New
 $680,000Active3 beds 4 baths2,251 sq. ft.
$680,000Active3 beds 4 baths2,251 sq. ft.3374 Wagon Trail Road, Fort Collins, CO 80524
MLS# IR1041333Listed by: ELEVATIONS REAL ESTATE, LLC

