5124 N County Road 3, Fort Collins, CO 80524
Local realty services provided by:Better Homes and Gardens Real Estate Kenney & Company
5124 N County Road 3,Fort Collins, CO 80524
$1,200,000
- 4 Beds
- 4 Baths
- 3,438 sq. ft.
- Single family
- Active
Listed by:sally brunk3038833115
Office:hayden outdoors - windsor
MLS#:IR1041795
Source:ML
Price summary
- Price:$1,200,000
- Price per sq. ft.:$349.04
About this home
Motivated Seller! This expansive 3,500+ sq ft country estate offers 4 bedrooms, 4 bathrooms, a dedicated home office, and a finished basement with abundant storage. Large picture windows fill the home with natural light and frame sweeping, unobstructed mountain views. Situated on 8.01 acres of level terrain, the property provides a peaceful retreat with privacy, open space, and numerous outbuildings-including a massive 90x50 metal barn. Ideal for outdoor living, it offers ample room for recreation, grazing, and agricultural use, with direct access to Cobb Lake and a transferable lake membership. For just $450/year, enjoy fishing, swimming, kayaking, paddle boarding, and "no wake" boating on the lake just south of the home. Nature lovers will appreciate the proximity to the Wellington State Wildlife Area - Cobb Lake Unit, located directly to the west. With over 300 acres of public land, it's a haven for fishing, hiking, wildlife viewing, bird dog training, and tranquil walks. Outdoor improvements include a 4,500 sqft metal barn, a 3,600 sqft loafing shed, a 1,680 sqft equipment barn, a 600 sqft dairy barn, additional loafing sheds, and a grain bin-making this an ideal setup for 4-H projects or hobby farming. Whether you're raising sheep, goats, llamas, alpacas, or other animals, the property offers the space and infrastructure to support your goals. Whether you're seeking a serene rural lifestyle or a fully functional homestead, this property is a rare and exceptional opportunity.
Contact an agent
Home facts
- Year built:2006
- Listing ID #:IR1041795
Rooms and interior
- Bedrooms:4
- Total bathrooms:4
- Full bathrooms:3
- Half bathrooms:1
- Living area:3,438 sq. ft.
Heating and cooling
- Cooling:Ceiling Fan(s), Central Air
- Heating:Forced Air, Propane
Structure and exterior
- Roof:Composition
- Year built:2006
- Building area:3,438 sq. ft.
- Lot area:8.01 Acres
Schools
- High school:Other
- Middle school:Wellington
- Elementary school:Eyestone
Utilities
- Water:Public
- Sewer:Septic Tank
Finances and disclosures
- Price:$1,200,000
- Price per sq. ft.:$349.04
- Tax amount:$4,006 (2024)
New listings near 5124 N County Road 3
- New
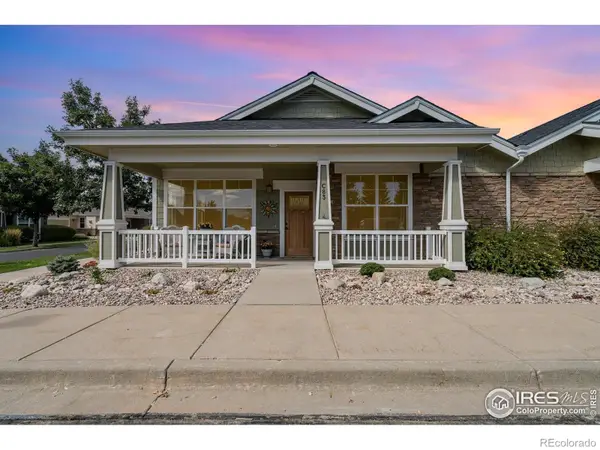 $600,000Active2 beds 2 baths1,300 sq. ft.
$600,000Active2 beds 2 baths1,300 sq. ft.4751 Pleasant Oak Drive #C83, Fort Collins, CO 80525
MLS# IR1044966Listed by: RE/MAX ADVANCED INC. - New
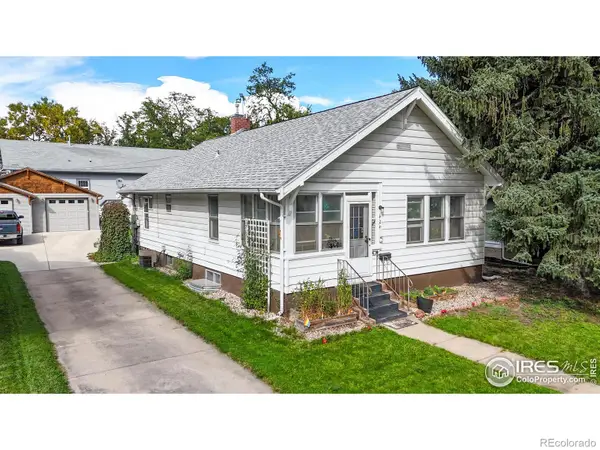 $620,000Active-- beds -- baths2,000 sq. ft.
$620,000Active-- beds -- baths2,000 sq. ft.424 E Plum Street, Fort Collins, CO 80524
MLS# IR1044967Listed by: AT HOME REALTY  $725,000Pending3 beds 2 baths3,670 sq. ft.
$725,000Pending3 beds 2 baths3,670 sq. ft.1614 Beam Reach Place, Fort Collins, CO 80524
MLS# IR1031971Listed by: KITTLE REAL ESTATE- New
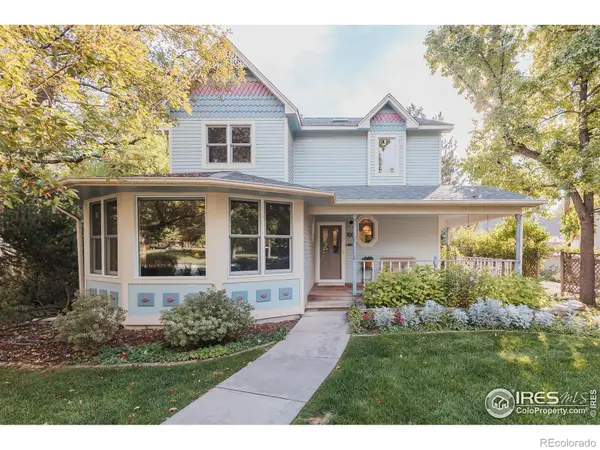 $1,575,000Active3 beds 4 baths2,777 sq. ft.
$1,575,000Active3 beds 4 baths2,777 sq. ft.100 Grandview Avenue, Fort Collins, CO 80521
MLS# IR1044961Listed by: DOWNTOWN REAL ESTATE BROKERS - New
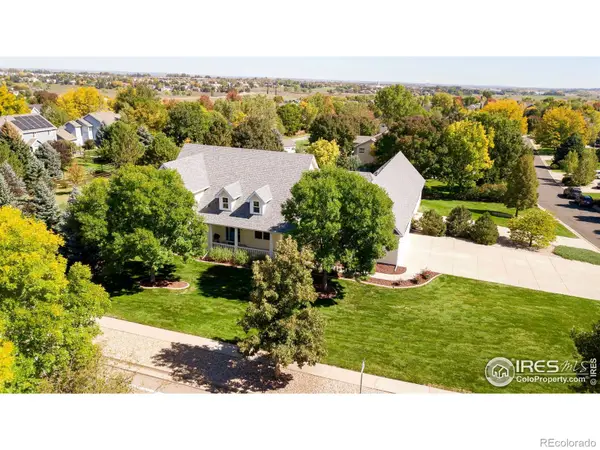 $1,275,000Active5 beds 4 baths5,320 sq. ft.
$1,275,000Active5 beds 4 baths5,320 sq. ft.900 Somerly Lane, Fort Collins, CO 80525
MLS# IR1044930Listed by: GROUP MULBERRY - New
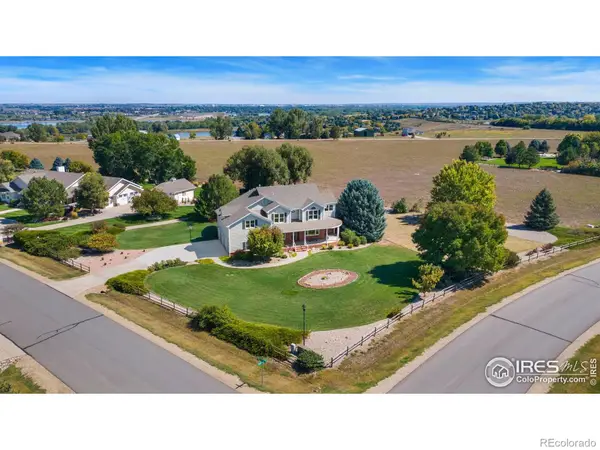 $969,000Active4 beds 4 baths4,254 sq. ft.
$969,000Active4 beds 4 baths4,254 sq. ft.7766 Park Ridge Circle, Fort Collins, CO 80528
MLS# IR1044936Listed by: KITTLE REAL ESTATE - New
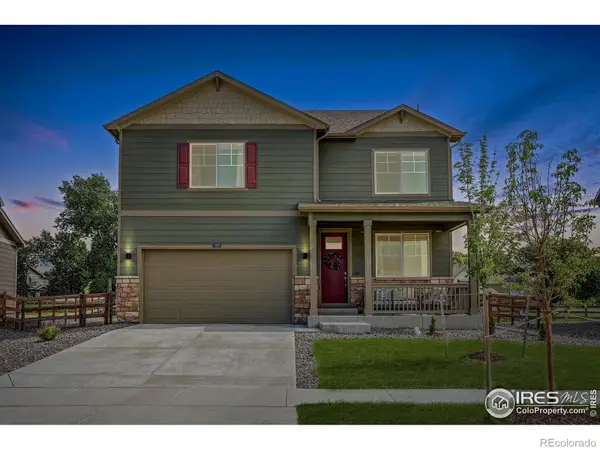 $665,000Active4 beds 3 baths3,538 sq. ft.
$665,000Active4 beds 3 baths3,538 sq. ft.1926 Floating Leaf Drive, Fort Collins, CO 80528
MLS# IR1044918Listed by: CENTURY 21 ELEVATED - Open Sat, 1:30 to 3:30pmNew
 $475,000Active2 beds 2 baths1,312 sq. ft.
$475,000Active2 beds 2 baths1,312 sq. ft.1468 Front Nine Drive, Fort Collins, CO 80525
MLS# IR1044920Listed by: GREY ROCK REALTY - Open Sat, 11am to 1pmNew
 $585,000Active3 beds 3 baths1,680 sq. ft.
$585,000Active3 beds 3 baths1,680 sq. ft.3366 Liverpool Street, Fort Collins, CO 80526
MLS# IR1044927Listed by: GROUP MULBERRY - New
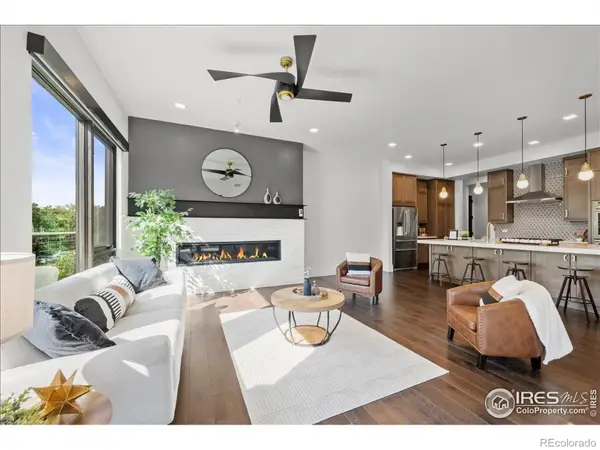 $925,000Active2 beds 3 baths1,299 sq. ft.
$925,000Active2 beds 3 baths1,299 sq. ft.302 N Meldrum Street #313, Fort Collins, CO 80521
MLS# IR1044898Listed by: RE/MAX ALLIANCE-FTC SOUTH
