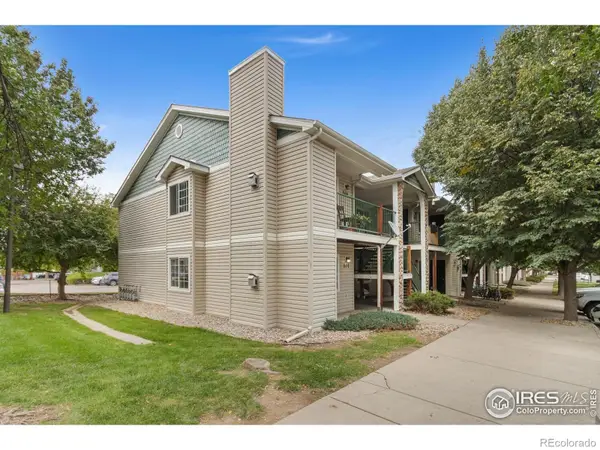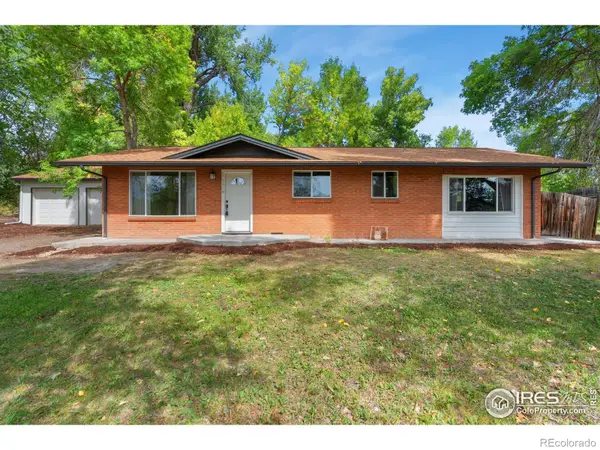5125 Stetson Creek Court #D, Fort Collins, CO 80528
Local realty services provided by:Better Homes and Gardens Real Estate Kenney & Company
Listed by:kyle basnar9704815689
Office:group mulberry
MLS#:IR1030004
Source:ML
Price summary
- Price:$475,000
- Price per sq. ft.:$236.91
- Monthly HOA dues:$415
About this home
No Expenses spared on this custom-remodeled two-story townhome, a rare gem in the highly sought-after Stetson Creek neighborhood! Nestled on a quiet street, this home welcomes you with an expansive great room featuring soaring vaulted ceilings. Every detail has been thoughtfully updated, including new plumbing, electrical, hardwood floors, tile, fresh paint, and stylish vanities with Kohler fixtures.The kitchen is a chef's dream, boasting custom cabinetry by Colorado Cabinet Makers, leathered stone countertops, in-drawer cabinet lighting, a hydraulic lazy Susan, and top-of-the-line appliances such as a Wolf stove, Wolf Gourmet microwave, Fisher & Paykel dual dishwasher drawers, and a Sub-Zero refrigerator. The open floor plan creates a warm and inviting atmosphere, perfect for both relaxing and entertaining. Upstairs, a bright loft/office area overlooks the great room, offering an ideal workspace or retreat. The spacious primary suite features a fully remodeled bath, a walk-in closet, and a stunning glass-and-metal shower with gorgeous tilework. The second bedroom is equally generous in size and is conveniently located near a beautifully updated hall bath with a freestanding tub.The unfinished basement offers endless possibilities for customization, allowing you to create the space of your dreams. Additionally, the oversized two-car attached garage provides ample parking and storage. Don't miss the opportunity to own this exceptional home in a prime location!
Contact an agent
Home facts
- Year built:2000
- Listing ID #:IR1030004
Rooms and interior
- Bedrooms:2
- Total bathrooms:3
- Full bathrooms:2
- Half bathrooms:1
- Living area:2,005 sq. ft.
Heating and cooling
- Cooling:Central Air
- Heating:Forced Air
Structure and exterior
- Roof:Composition
- Year built:2000
- Building area:2,005 sq. ft.
- Lot area:0.03 Acres
Schools
- High school:Fossil Ridge
- Middle school:Preston
- Elementary school:Kruse
Utilities
- Water:Public
- Sewer:Public Sewer
Finances and disclosures
- Price:$475,000
- Price per sq. ft.:$236.91
- Tax amount:$2,420 (2024)
New listings near 5125 Stetson Creek Court #D
- Open Thu, 9:30 to 11amNew
 $639,900Active4 beds 3 baths3,054 sq. ft.
$639,900Active4 beds 3 baths3,054 sq. ft.2608 Paddington Road, Fort Collins, CO 80525
MLS# IR1044683Listed by: NEXTHOME ROCKY MOUNTAIN - Coming Soon
 $595,000Coming Soon3 beds 3 baths
$595,000Coming Soon3 beds 3 baths2332 Marshfield Lane, Fort Collins, CO 80524
MLS# IR1044682Listed by: RE/MAX ALLIANCE-LOVELAND - Coming Soon
 $845,000Coming Soon4 beds 4 baths
$845,000Coming Soon4 beds 4 baths6103 Tilden Street, Fort Collins, CO 80528
MLS# IR1044678Listed by: PEZZUTI AND ASSOCIATES LLC - New
 $325,000Active2 beds 2 baths1,008 sq. ft.
$325,000Active2 beds 2 baths1,008 sq. ft.3200 Azalea Drive #M1, Fort Collins, CO 80526
MLS# 6896609Listed by: CENTURY 21 SIGNATURE REALTY, INC - Coming Soon
 $298,900Coming Soon2 beds 2 baths
$298,900Coming Soon2 beds 2 baths720 City Park Avenue #320, Fort Collins, CO 80521
MLS# IR1044664Listed by: THE FUGATE PROPERTY GROUP  $127,900Active3 beds 2 baths1,088 sq. ft.
$127,900Active3 beds 2 baths1,088 sq. ft.3109 E Mulberry Street, Fort Collins, CO 80524
MLS# 2774048Listed by: RE/MAX NEXUS $300,000Active2 beds 2 baths910 sq. ft.
$300,000Active2 beds 2 baths910 sq. ft.1120 City Park Avenue #101, Fort Collins, CO 80521
MLS# IR1043407Listed by: GROUP MULBERRY $520,000Active3 beds 2 baths1,300 sq. ft.
$520,000Active3 beds 2 baths1,300 sq. ft.1308 W Prospect Road, Fort Collins, CO 80526
MLS# IR1043668Listed by: C3 REAL ESTATE SOLUTIONS, LLC $285,000Active2 beds 1 baths882 sq. ft.
$285,000Active2 beds 1 baths882 sq. ft.2960 W Stuart Street #304, Fort Collins, CO 80526
MLS# IR1043704Listed by: EQUITY COLORADO-FRONT RANGE $795,000Active8.41 Acres
$795,000Active8.41 Acres0 N County Road 5, Fort Collins, CO 80524
MLS# IR1043880Listed by: REAL
