5162 Southern Cross Lane #C, Fort Collins, CO 80528
Local realty services provided by:Better Homes and Gardens Real Estate Kenney & Company
5162 Southern Cross Lane #C,Fort Collins, CO 80528
$390,000
- 2 Beds
- 2 Baths
- - sq. ft.
- Condominium
- Sold
Listed by: sharianne daily9702263990
Office: re/max alliance-ftc south
MLS#:IR1045237
Source:ML
Sorry, we are unable to map this address
Price summary
- Price:$390,000
- Monthly HOA dues:$330
About this home
Stylish Loft Townhome in Observatory Village - Experience elevated living in this beautifully maintained 2-bedroom, 2-bath loft-style condo designed for comfort, light, and functionality.The open-concept floor plan welcomes abundant natural light through large windows, highlighting the luxury vinyl plank flooring in the living and dining areas. The living room features a cozy gas fireplace and opens to the dining space with balcony access, perfect for relaxing or entertaining.A well-appointed kitchen showcases maple cabinetry, tile countertops, oak hardwood flooring, and a separate pantry-combining warmth and practicality.The primary suite offers a private retreat with a balcony, walk-in closet, and spa-inspired ensuite featuring a soaking tub, separate shower, and private water closet. The second full bath is conveniently located off the main living area.Additional highlights include:Two-car attached garage for privacy and security, accessed via the alley, Laundry room with clothes washer and dryer included. Custom wall painting throughout. Enjoy all that Observatory Village has to offer - neighborhood parks, walking trails, an outdoor pool, and even a community observatory. starting 01/2026 Monthly HOA: $440 total ($330 Triple Crown Homes + $110 Master).
Contact an agent
Home facts
- Year built:2003
- Listing ID #:IR1045237
Rooms and interior
- Bedrooms:2
- Total bathrooms:2
- Full bathrooms:2
Heating and cooling
- Cooling:Air Conditioning-Room, Ceiling Fan(s), Central Air
- Heating:Forced Air
Structure and exterior
- Roof:Composition
- Year built:2003
Schools
- High school:Fossil Ridge
- Middle school:Preston
- Elementary school:Zach
Utilities
- Water:Public
- Sewer:Public Sewer
Finances and disclosures
- Price:$390,000
- Tax amount:$2,295 (2024)
New listings near 5162 Southern Cross Lane #C
- New
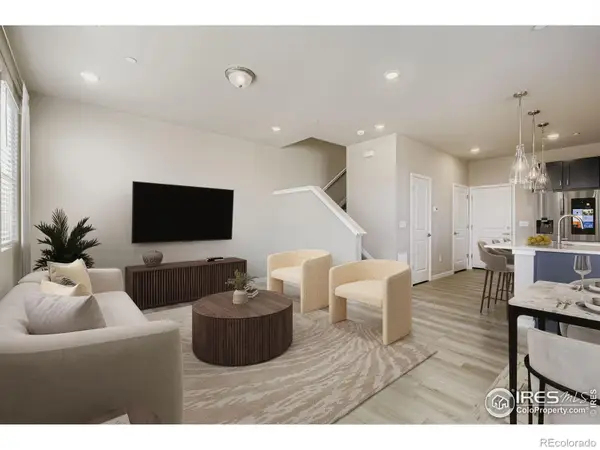 $429,990Active3 beds 3 baths1,514 sq. ft.
$429,990Active3 beds 3 baths1,514 sq. ft.857 Merganser Drive, Fort Collins, CO 80524
MLS# IR1049668Listed by: RE/MAX ALLIANCE-FTC SOUTH - New
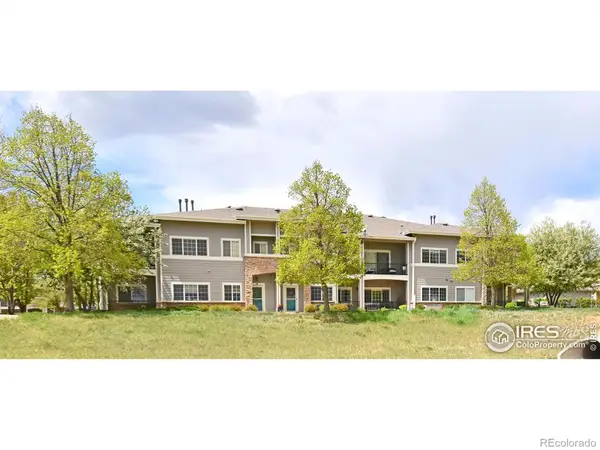 $395,000Active2 beds 2 baths1,276 sq. ft.
$395,000Active2 beds 2 baths1,276 sq. ft.5014 Northern Lights Drive, Fort Collins, CO 80528
MLS# IR1049645Listed by: RE/MAX ALLIANCE-FTC SOUTH - New
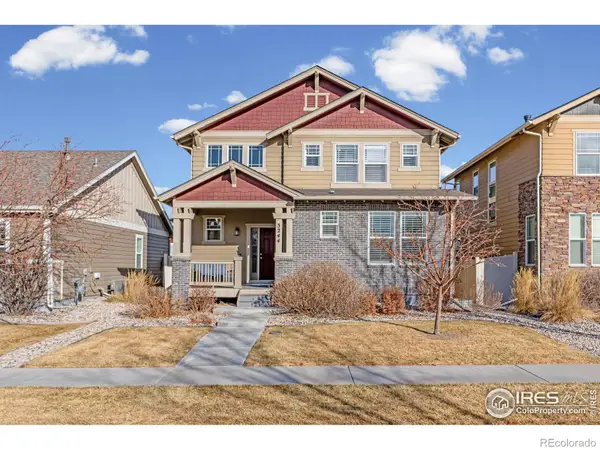 $590,000Active4 beds 4 baths3,158 sq. ft.
$590,000Active4 beds 4 baths3,158 sq. ft.3244 Green Lake Drive, Fort Collins, CO 80524
MLS# IR1049654Listed by: ROOTS REAL ESTATE - Coming Soon
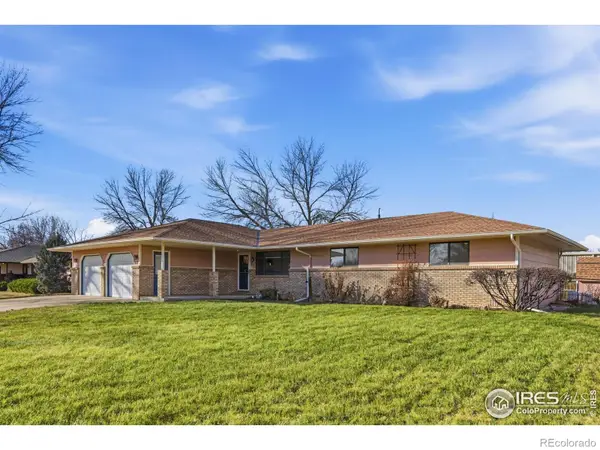 $499,000Coming Soon3 beds 3 baths
$499,000Coming Soon3 beds 3 baths617 Clifford Court, Fort Collins, CO 80524
MLS# IR1049660Listed by: RE/MAX ALLIANCE-FTC SOUTH 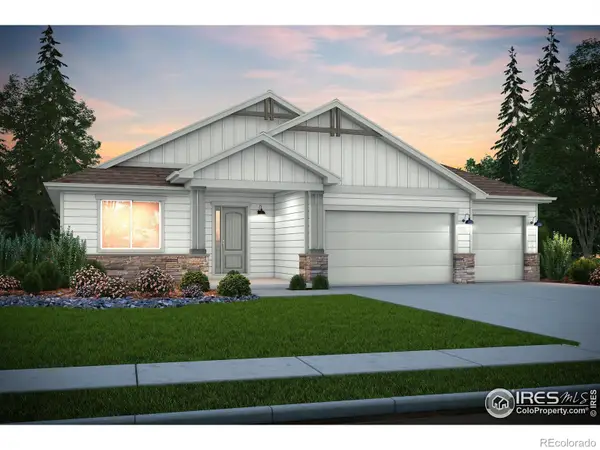 $1,019,367Pending4 beds 3 baths3,846 sq. ft.
$1,019,367Pending4 beds 3 baths3,846 sq. ft.3004 Barn Swallow Circle, Fort Collins, CO 80524
MLS# IR1049648Listed by: C3 REAL ESTATE SOLUTIONS, LLC- Open Sat, 11am to 1pmNew
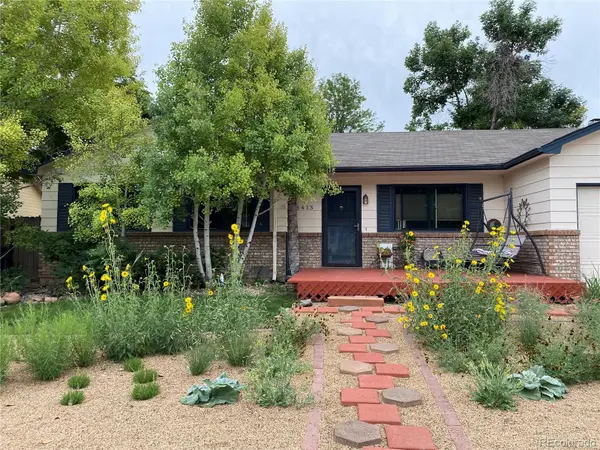 $595,000Active4 beds 3 baths1,785 sq. ft.
$595,000Active4 beds 3 baths1,785 sq. ft.3413 Oregon Trail, Fort Collins, CO 80526
MLS# 6853643Listed by: REDFIN CORPORATION - Open Sat, 11am to 1pmNew
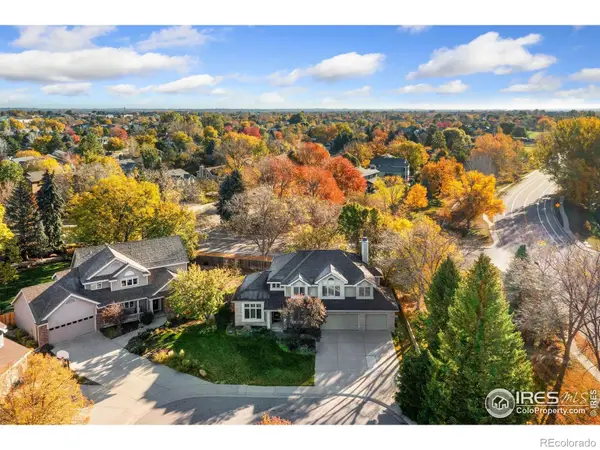 $840,000Active6 beds 4 baths3,519 sq. ft.
$840,000Active6 beds 4 baths3,519 sq. ft.1430 Twin Oak Court, Fort Collins, CO 80525
MLS# IR1049636Listed by: GROUP HARMONY - New
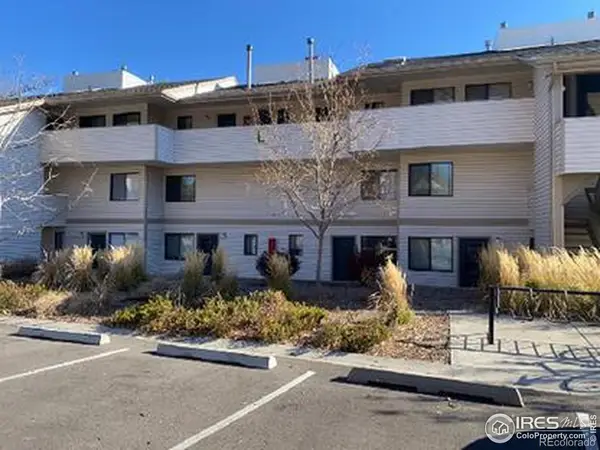 $258,500Active2 beds 2 baths1,008 sq. ft.
$258,500Active2 beds 2 baths1,008 sq. ft.1705 Heatheridge Road #L-105, Fort Collins, CO 80526
MLS# IR1049640Listed by: GROUP MULBERRY 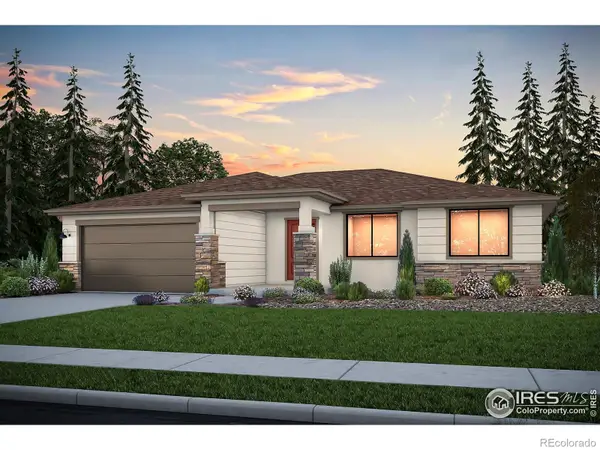 $962,233Pending4 beds 3 baths3,703 sq. ft.
$962,233Pending4 beds 3 baths3,703 sq. ft.2908 Longboat Way, Fort Collins, CO 80524
MLS# IR1049627Listed by: C3 REAL ESTATE SOLUTIONS, LLC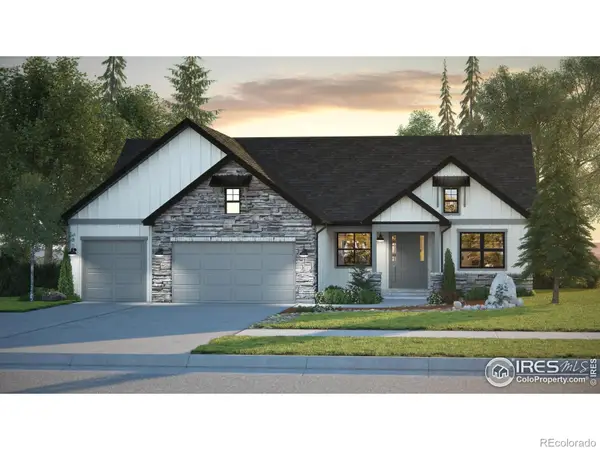 $1,678,370Pending6 beds 5 baths5,420 sq. ft.
$1,678,370Pending6 beds 5 baths5,420 sq. ft.3010 Barn Swallow Circle, Fort Collins, CO 80524
MLS# IR1049632Listed by: C3 REAL ESTATE SOLUTIONS, LLC
