518 Gregory Road, Fort Collins, CO 80524
Local realty services provided by:Better Homes and Gardens Real Estate Kenney & Company
518 Gregory Road,Fort Collins, CO 80524
$1,550,000
- 4 Beds
- 4 Baths
- 4,727 sq. ft.
- Single family
- Active
Listed by:patricia phillips9702221928
Office:group mulberry
MLS#:IR1042040
Source:ML
Price summary
- Price:$1,550,000
- Price per sq. ft.:$327.9
About this home
$25,000 SELLER CONCESSIONS! Immerse yourself in the ambiance of this stunning custom ranch home, blending sleek sophistication w/contemporary elegance. Nestled on 2.5 acres w/ mature landscaping, stacked stone walls, new privacy fence along the west side, and a circle drive, this 4,727 sq. ft. ranch offers privacy and designer finishes throughout. A sprinkler system maintains the main landscaped areas, while new acacia wood floors and custom blinds enhance the interiors.The open entryway leads to a formal living room with classic archways and a separate dining room for refined gatherings. A wall of windows floods the family room and gourmet kitchen with light, anchored by a cozy gas fireplace. The chef's kitchen features a massive quartz island, designer backsplash, high-end appliances, & an oversized pantry with abundant shelving. Adjacent is the main-floor laundry w/ washer/dryer, half bath, and pet wash station, conveniently located off the hall to the oversized 2-car garage. Casual dining in the kitchen nook or BBQs on the elevated deck make indoor-outdoor living seamless. French doors open to an office (or 3rd bedroom) with access to a newly updated 3/4 Jack-and-Jill bath shared w/ the 2nd bedroom. The luxurious primary suite boasts a cove ceiling, updated bath w/ standalone tub, dual sinks, and a walk-in closet.The walk-out lower level features a spacious rec room, private theater w/wet bar & wine fridge, 4th bedroom, new carpet, updated 3/4 bath, & ample storage for your gear.Outside, enjoy sunsets from the hot tub under a pergola w/cafe lights, tend the irrigated garden &shed, or collect fresh eggs from the upscale chicken coop. Permitted & zoned for 60'x80' shop. New 2 year roof & radon mitigation system. Central A/C. Vivant security system included. Dog kennel. Abundant wildlife adds to the sense of retreat. Located on coveted Gregory Rd, just mins to Old Town Fort Collins, this home offers the perfect blend of country tranquility and city convenience.
Contact an agent
Home facts
- Year built:2004
- Listing ID #:IR1042040
Rooms and interior
- Bedrooms:4
- Total bathrooms:4
- Full bathrooms:1
- Half bathrooms:1
- Living area:4,727 sq. ft.
Heating and cooling
- Cooling:Ceiling Fan(s), Central Air
- Heating:Forced Air
Structure and exterior
- Roof:Composition
- Year built:2004
- Building area:4,727 sq. ft.
- Lot area:2.5 Acres
Schools
- High school:Poudre
- Middle school:Cache La Poudre
- Elementary school:Tavelli
Utilities
- Water:Public
- Sewer:Septic Tank
Finances and disclosures
- Price:$1,550,000
- Price per sq. ft.:$327.9
- Tax amount:$7,099 (2024)
New listings near 518 Gregory Road
- New
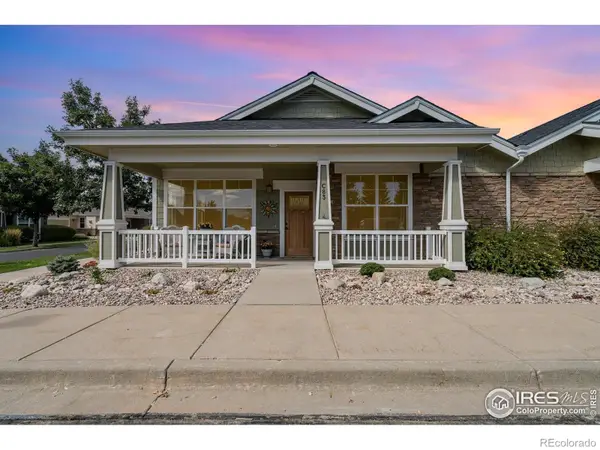 $600,000Active2 beds 2 baths1,300 sq. ft.
$600,000Active2 beds 2 baths1,300 sq. ft.4751 Pleasant Oak Drive #C83, Fort Collins, CO 80525
MLS# IR1044966Listed by: RE/MAX ADVANCED INC. - New
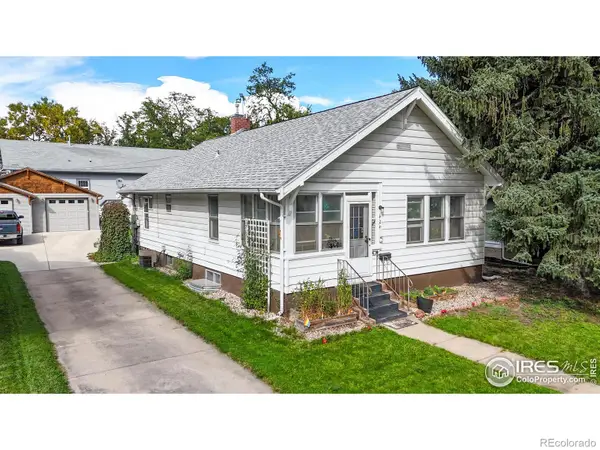 $620,000Active-- beds -- baths2,000 sq. ft.
$620,000Active-- beds -- baths2,000 sq. ft.424 E Plum Street, Fort Collins, CO 80524
MLS# IR1044967Listed by: AT HOME REALTY  $725,000Pending3 beds 2 baths3,670 sq. ft.
$725,000Pending3 beds 2 baths3,670 sq. ft.1614 Beam Reach Place, Fort Collins, CO 80524
MLS# IR1031971Listed by: KITTLE REAL ESTATE- New
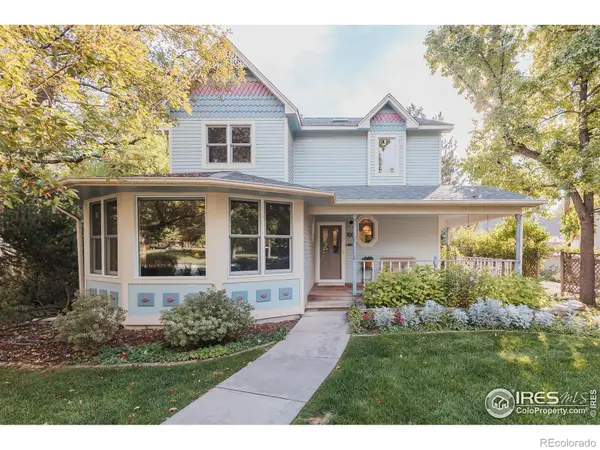 $1,575,000Active3 beds 4 baths2,777 sq. ft.
$1,575,000Active3 beds 4 baths2,777 sq. ft.100 Grandview Avenue, Fort Collins, CO 80521
MLS# IR1044961Listed by: DOWNTOWN REAL ESTATE BROKERS - New
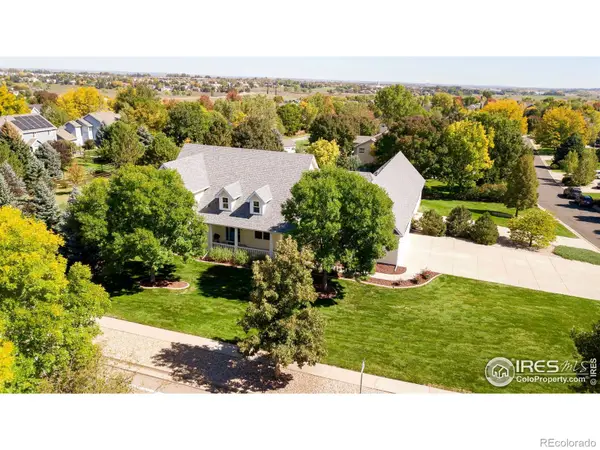 $1,275,000Active5 beds 4 baths5,320 sq. ft.
$1,275,000Active5 beds 4 baths5,320 sq. ft.900 Somerly Lane, Fort Collins, CO 80525
MLS# IR1044930Listed by: GROUP MULBERRY - New
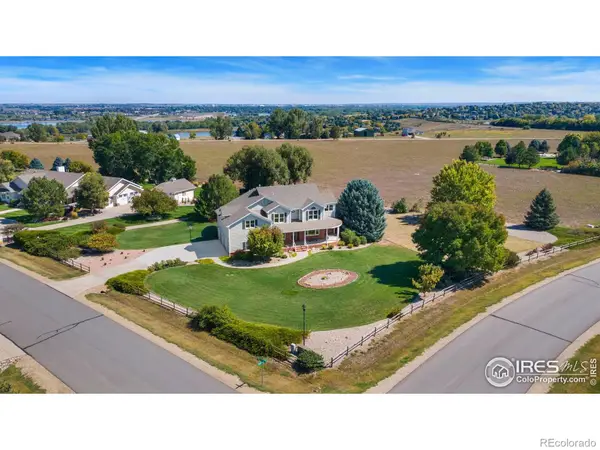 $969,000Active4 beds 4 baths4,254 sq. ft.
$969,000Active4 beds 4 baths4,254 sq. ft.7766 Park Ridge Circle, Fort Collins, CO 80528
MLS# IR1044936Listed by: KITTLE REAL ESTATE - New
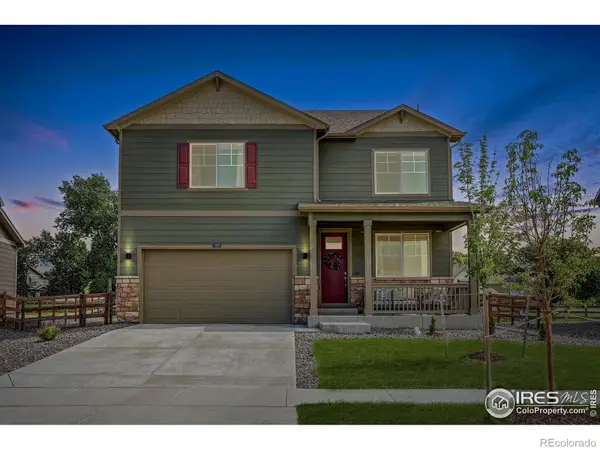 $665,000Active4 beds 3 baths3,538 sq. ft.
$665,000Active4 beds 3 baths3,538 sq. ft.1926 Floating Leaf Drive, Fort Collins, CO 80528
MLS# IR1044918Listed by: CENTURY 21 ELEVATED - Open Sat, 1:30 to 3:30pmNew
 $475,000Active2 beds 2 baths1,312 sq. ft.
$475,000Active2 beds 2 baths1,312 sq. ft.1468 Front Nine Drive, Fort Collins, CO 80525
MLS# IR1044920Listed by: GREY ROCK REALTY - Open Sat, 11am to 1pmNew
 $585,000Active3 beds 3 baths1,680 sq. ft.
$585,000Active3 beds 3 baths1,680 sq. ft.3366 Liverpool Street, Fort Collins, CO 80526
MLS# IR1044927Listed by: GROUP MULBERRY - New
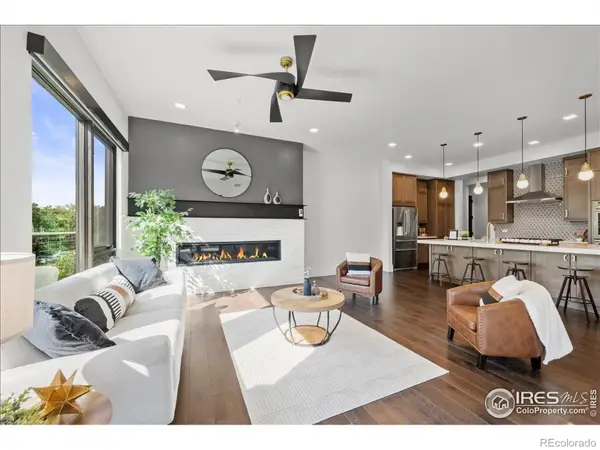 $925,000Active2 beds 3 baths1,299 sq. ft.
$925,000Active2 beds 3 baths1,299 sq. ft.302 N Meldrum Street #313, Fort Collins, CO 80521
MLS# IR1044898Listed by: RE/MAX ALLIANCE-FTC SOUTH
