520 N Sherwood Street #29, Fort Collins, CO 80521
Local realty services provided by:Better Homes and Gardens Real Estate Kenney & Company
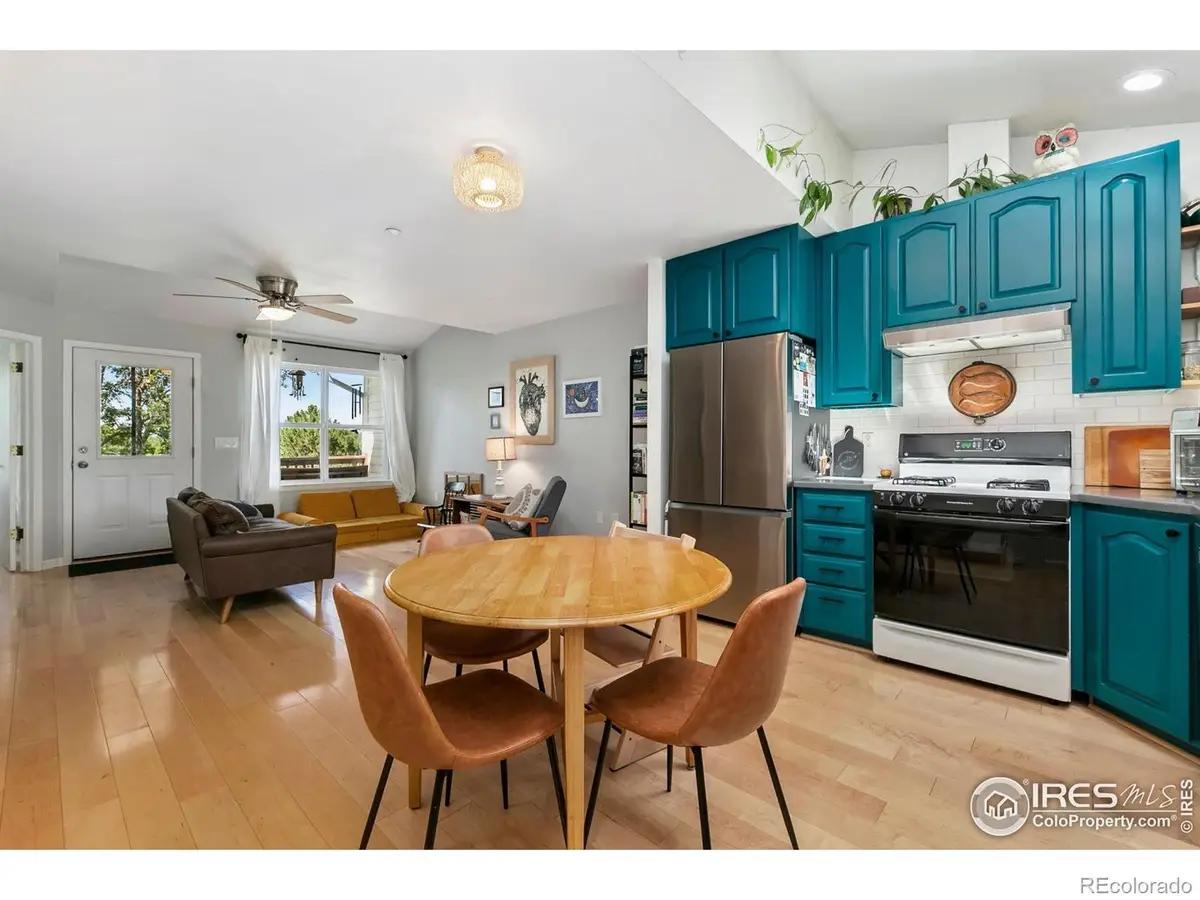
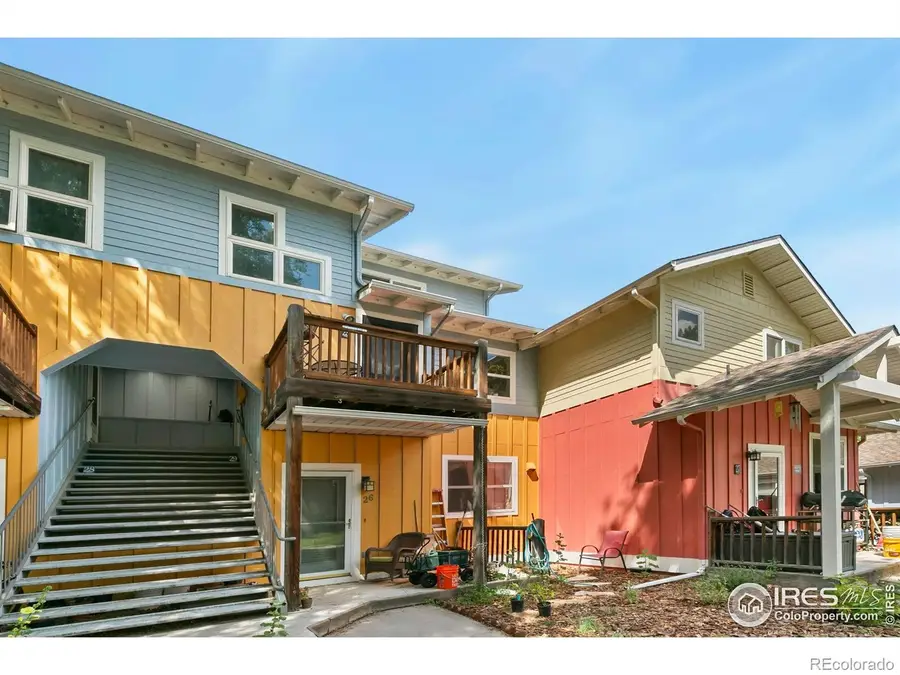
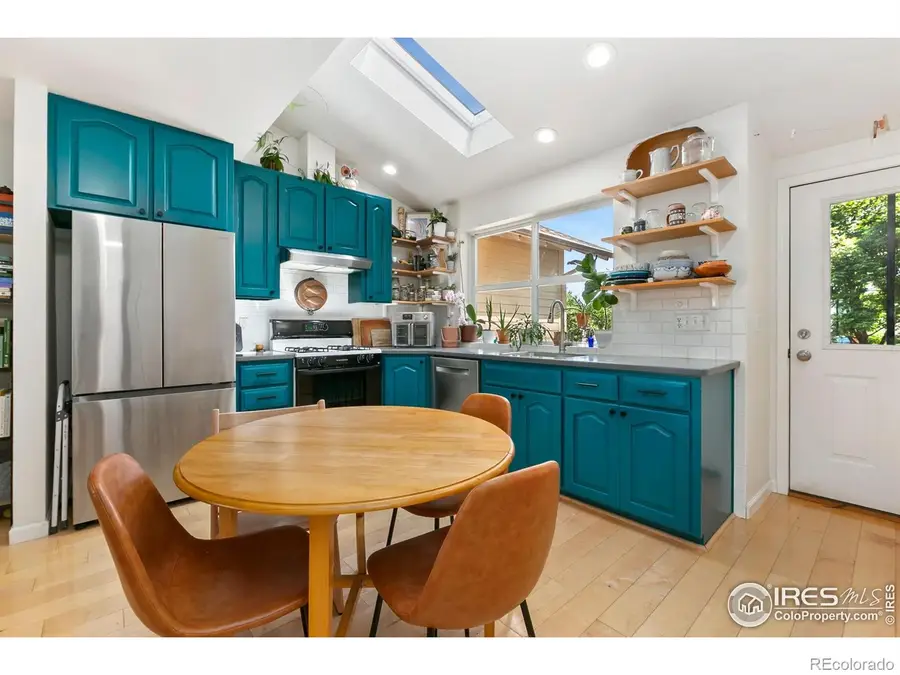
520 N Sherwood Street #29,Fort Collins, CO 80521
$530,000
- 2 Beds
- 2 Baths
- 1,115 sq. ft.
- Condominium
- Active
Upcoming open houses
- Sat, Aug 1611:00 am - 01:00 pm
Listed by:travis annameier9703804163
Office:c3 real estate solutions, llc.
MLS#:IR1038837
Source:ML
Price summary
- Price:$530,000
- Price per sq. ft.:$475.34
- Monthly HOA dues:$415
About this home
This is a rare opportunity to own a unit in the coveted River Rock Commons co-housing community in Old Town Fort Collins with included garage. These don't come available frequently...and for good reason! This tight-knit community is a great place to call home and the common amenities covered by the HOA are second to none. HOA includes clubhouse (with use of guest quarters, bathroom, and full kitchen), heat, water/sewer, exterior maintenance, trash/recycling, community gardens, and snow removal. This townhome with two patios/decks fronts to HOA common area, backs to Lee Martinez Park with quick access to Poudre River Trail, and offers an updated kitchen with stainless appliances and solid surface countertops and updated bath in addition to a loft and additional flex space that could be used for an office or very large walk-in closet. This light and bright home with vaulted ceilings and skylights also has updated wood floors and plenty of storage. The radiant in-floor heat is nice uniform clean heat and covered by the HOA. If that's not enough, this unit includes a detached garage which can be hard to come by in this development! Don't miss this as these opportunities rarely come up!
Contact an agent
Home facts
- Year built:1999
- Listing Id #:IR1038837
Rooms and interior
- Bedrooms:2
- Total bathrooms:2
- Full bathrooms:1
- Living area:1,115 sq. ft.
Heating and cooling
- Heating:Radiant
Structure and exterior
- Roof:Composition
- Year built:1999
- Building area:1,115 sq. ft.
Schools
- High school:Poudre
- Middle school:Lincoln
- Elementary school:Putnam
Utilities
- Water:Public
- Sewer:Public Sewer
Finances and disclosures
- Price:$530,000
- Price per sq. ft.:$475.34
- Tax amount:$2,938 (2024)
New listings near 520 N Sherwood Street #29
- New
 $569,900Active5 beds 2 baths2,400 sq. ft.
$569,900Active5 beds 2 baths2,400 sq. ft.1317 Southridge Drive, Fort Collins, CO 80521
MLS# IR1041418Listed by: RPM OF THE ROCKIES - Coming Soon
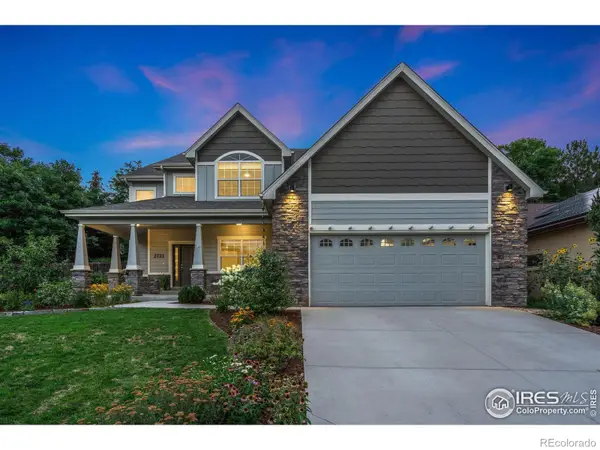 $850,000Coming Soon4 beds 3 baths
$850,000Coming Soon4 beds 3 baths2721 Treasure Cove Road, Fort Collins, CO 80524
MLS# IR1041411Listed by: RACHEL VESTA HOMES - Coming Soon
 $465,000Coming Soon3 beds 2 baths
$465,000Coming Soon3 beds 2 baths2418 Amherst Street, Fort Collins, CO 80525
MLS# IR1041400Listed by: COLDWELL BANKER REALTY-NOCO - Open Sat, 10am to 12pmNew
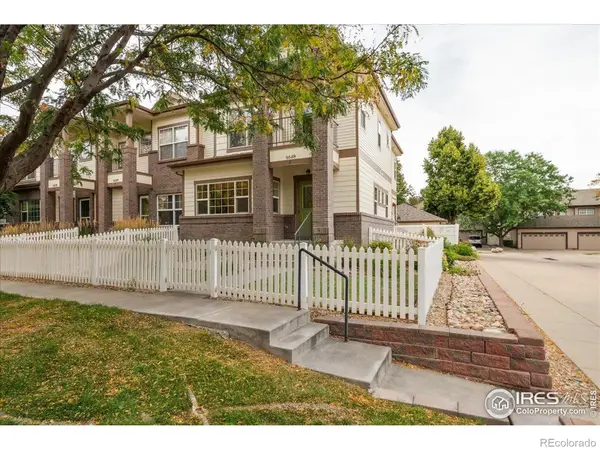 $509,000Active3 beds 3 baths2,550 sq. ft.
$509,000Active3 beds 3 baths2,550 sq. ft.5038 Brookfield Drive #A, Fort Collins, CO 80528
MLS# IR1041365Listed by: RE/MAX ALLIANCE-FTC SOUTH - New
 $495,000Active3 beds 3 baths2,548 sq. ft.
$495,000Active3 beds 3 baths2,548 sq. ft.1108 Belleview Drive, Fort Collins, CO 80526
MLS# IR1041356Listed by: RE/MAX NEXUS - New
 $665,000Active-- beds -- baths2,690 sq. ft.
$665,000Active-- beds -- baths2,690 sq. ft.1943-1945 Pecan Street, Fort Collins, CO 80526
MLS# IR1041353Listed by: DYNAMIC REAL ESTATE SERVICES - New
 $1,275,000Active4 beds 3 baths2,526 sq. ft.
$1,275,000Active4 beds 3 baths2,526 sq. ft.149 Sylvan Court, Fort Collins, CO 80521
MLS# IR1041337Listed by: GROUP MULBERRY - Coming Soon
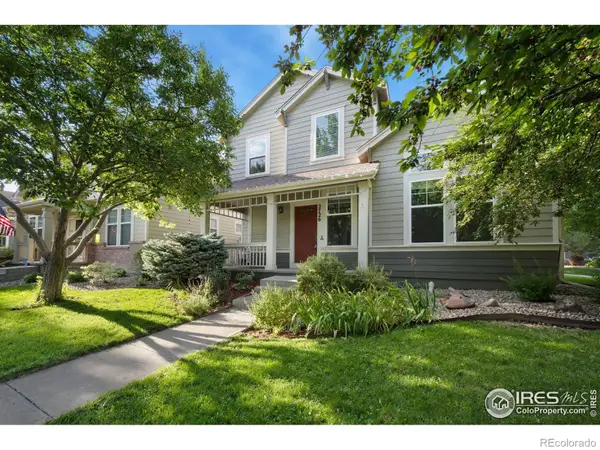 $675,000Coming Soon4 beds 4 baths
$675,000Coming Soon4 beds 4 baths2726 County Fair Lane, Fort Collins, CO 80528
MLS# IR1041341Listed by: LIV SOTHEBY'S INTL REALTY - New
 $680,000Active3 beds 4 baths2,251 sq. ft.
$680,000Active3 beds 4 baths2,251 sq. ft.3374 Wagon Trail Road, Fort Collins, CO 80524
MLS# IR1041333Listed by: ELEVATIONS REAL ESTATE, LLC - New
 $310,000Active2 beds 1 baths795 sq. ft.
$310,000Active2 beds 1 baths795 sq. ft.2908 W Olive Street, Fort Collins, CO 80521
MLS# IR1041324Listed by: GROUP MULBERRY

