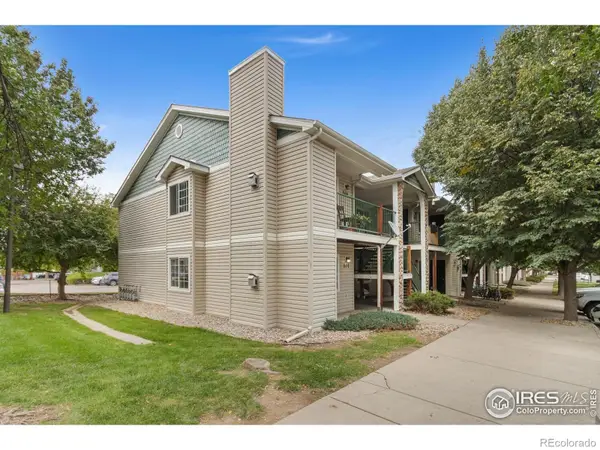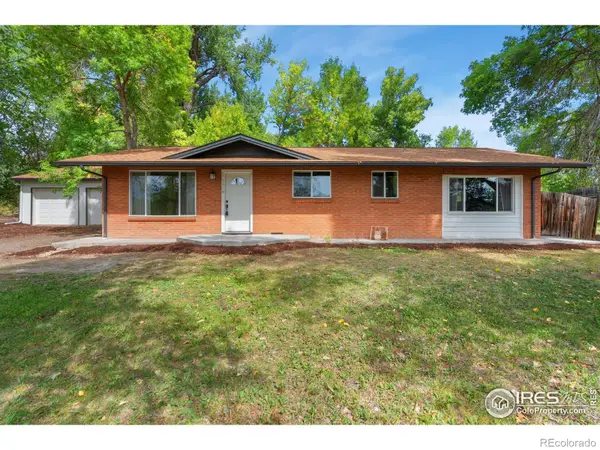521 S Bryan Avenue, Fort Collins, CO 80521
Local realty services provided by:Better Homes and Gardens Real Estate Kenney & Company
521 S Bryan Avenue,Fort Collins, CO 80521
$650,000
- 4 Beds
- 3 Baths
- 2,213 sq. ft.
- Single family
- Active
Listed by:emily heinz9709889367
Office:downtown real estate brokers
MLS#:IR1039582
Source:ML
Price summary
- Price:$650,000
- Price per sq. ft.:$293.72
About this home
Charming, one-of-a-kind Triplex one block from City Park, built circa 1924. The fronthouse is a duplex, offering 1100 square feet on the main floor. The top level has twobedrooms, one bathroom, separate dining, and two living rooms. Features include allnew electrical, new flooring in the dining room and bathroom / hallway, new paintthroughout, new light fixtures, new drywall, a new dishwasher, a new refrigerator, newcountertops and original wood flooring and dining room built-ins. This unit is wellconnected while also providing separate living spaces.The lower level is a 576 square foot studio which offers separate laundry, a large livingroom / bedroom, new paint, new lighting, new electrical, and a private storage / utilityroom.Between the front and back houses, you will find a lovely flagstone courtyard,punctuated by an apple and a cherry tree with perimeter bench seating. This space isa lovely & connective addition to the property which gives a sense of privacy andcommunity. The back house is a 576 square-foot studio with an adorable kitchen, afull bath, laundry hook ups, and a separate door to the large backyard. Featuresinclude new flooring, new lighting, new paint and a large west-facing picture windowwith private views of the backyard. All of this goodness is sited on a 7,700 square foot lot, just steps from City Park, Lake Sheldon, and Campus West shops.
Contact an agent
Home facts
- Year built:1924
- Listing ID #:IR1039582
Rooms and interior
- Bedrooms:4
- Total bathrooms:3
- Full bathrooms:3
- Living area:2,213 sq. ft.
Heating and cooling
- Cooling:Ceiling Fan(s)
- Heating:Forced Air, Hot Water, Wall Furnace
Structure and exterior
- Roof:Composition
- Year built:1924
- Building area:2,213 sq. ft.
- Lot area:0.18 Acres
Schools
- High school:Poudre
- Middle school:Lincoln
- Elementary school:Bauder
Utilities
- Water:Public
- Sewer:Public Sewer
Finances and disclosures
- Price:$650,000
- Price per sq. ft.:$293.72
- Tax amount:$3,025 (2024)
New listings near 521 S Bryan Avenue
- Open Thu, 9:30 to 11amNew
 $639,900Active4 beds 3 baths3,054 sq. ft.
$639,900Active4 beds 3 baths3,054 sq. ft.2608 Paddington Road, Fort Collins, CO 80525
MLS# IR1044683Listed by: NEXTHOME ROCKY MOUNTAIN - Coming Soon
 $595,000Coming Soon3 beds 3 baths
$595,000Coming Soon3 beds 3 baths2332 Marshfield Lane, Fort Collins, CO 80524
MLS# IR1044682Listed by: RE/MAX ALLIANCE-LOVELAND - Coming Soon
 $845,000Coming Soon4 beds 4 baths
$845,000Coming Soon4 beds 4 baths6103 Tilden Street, Fort Collins, CO 80528
MLS# IR1044678Listed by: PEZZUTI AND ASSOCIATES LLC - New
 $325,000Active2 beds 2 baths1,008 sq. ft.
$325,000Active2 beds 2 baths1,008 sq. ft.3200 Azalea Drive #M1, Fort Collins, CO 80526
MLS# 6896609Listed by: CENTURY 21 SIGNATURE REALTY, INC - Coming Soon
 $298,900Coming Soon2 beds 2 baths
$298,900Coming Soon2 beds 2 baths720 City Park Avenue #320, Fort Collins, CO 80521
MLS# IR1044664Listed by: THE FUGATE PROPERTY GROUP  $127,900Active3 beds 2 baths1,088 sq. ft.
$127,900Active3 beds 2 baths1,088 sq. ft.3109 E Mulberry Street, Fort Collins, CO 80524
MLS# 2774048Listed by: RE/MAX NEXUS $300,000Active2 beds 2 baths910 sq. ft.
$300,000Active2 beds 2 baths910 sq. ft.1120 City Park Avenue #101, Fort Collins, CO 80521
MLS# IR1043407Listed by: GROUP MULBERRY $520,000Active3 beds 2 baths1,300 sq. ft.
$520,000Active3 beds 2 baths1,300 sq. ft.1308 W Prospect Road, Fort Collins, CO 80526
MLS# IR1043668Listed by: C3 REAL ESTATE SOLUTIONS, LLC $285,000Active2 beds 1 baths882 sq. ft.
$285,000Active2 beds 1 baths882 sq. ft.2960 W Stuart Street #304, Fort Collins, CO 80526
MLS# IR1043704Listed by: EQUITY COLORADO-FRONT RANGE $795,000Active8.41 Acres
$795,000Active8.41 Acres0 N County Road 5, Fort Collins, CO 80524
MLS# IR1043880Listed by: REAL
