5220 Boardwalk Drive, Fort Collins, CO 80525
Local realty services provided by:Better Homes and Gardens Real Estate Kenney & Company
Listed by: tara moreno9704435034
Office: re/max alliance-loveland
MLS#:IR1045041
Source:ML
Price summary
- Price:$369,000
- Price per sq. ft.:$335.76
- Monthly HOA dues:$344
About this home
Discover this rare opportunity to own a highly sought-after corner unit in the prestigious Lodge at Miramont-a community where homes seldom come on the market. This beautifully maintained upper-level condo offers exceptional privacy, natural light, and a quiet location tucked away from the main drive.Step inside to an inviting open floor plan featuring charming ceiling beams, a cozy gas fireplace, and a spacious living area that flows seamlessly into the dining and kitchen spaces. The kitchen is perfect for anyone who loves to cook, complete with 42" cabinets, a pantry, extensive counter space, and stainless steel appliances.Both bedrooms are generously sized with excellent sunlight. The primary suite includes double sinks, ample countertop and storage space, and a large walk-in closet. The secondary bedroom also features scenic views and its own walk-in closet-ideal for a guest room, office, or roommate setup.Enjoy Colorado living on the covered front patio, perfect for morning coffee or relaxing outdoors. Additional features include in-unit laundry with full-size washer and dryer included, an oversized private garage, and plenty of storage throughout.This home is also a fantastic investment property, having performed exceptionally well as a long-term rental.Located in one of the most desirable areas of Fort Collins, this condo is just steps from Miramont Park, blocks from Fossil Creek Park, and minutes from top-rated schools, shopping, restaurants, trails, and outdoor recreation. With its prime location, modern layout, and hard-to-find privacy, this home offers outstanding value and won't last long.Don't miss your chance to own one of the best units in the Lodge at Miramont!
Contact an agent
Home facts
- Year built:2004
- Listing ID #:IR1045041
Rooms and interior
- Bedrooms:2
- Total bathrooms:2
- Full bathrooms:2
- Living area:1,099 sq. ft.
Heating and cooling
- Cooling:Ceiling Fan(s), Central Air
- Heating:Forced Air
Structure and exterior
- Roof:Composition
- Year built:2004
- Building area:1,099 sq. ft.
- Lot area:0.23 Acres
Schools
- High school:Fossil Ridge
- Middle school:Preston
- Elementary school:Werner
Utilities
- Water:Public
- Sewer:Public Sewer
Finances and disclosures
- Price:$369,000
- Price per sq. ft.:$335.76
- Tax amount:$1,952 (2024)
New listings near 5220 Boardwalk Drive
- Coming Soon
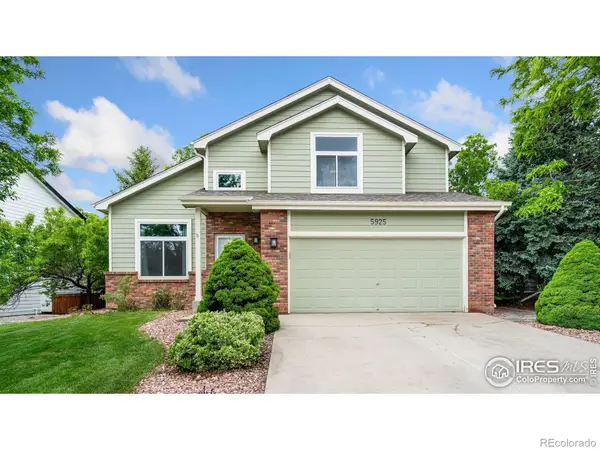 $650,000Coming Soon4 beds 4 baths
$650,000Coming Soon4 beds 4 baths5925 Auburn Drive, Fort Collins, CO 80525
MLS# IR1047586Listed by: GREY ROCK REALTY - New
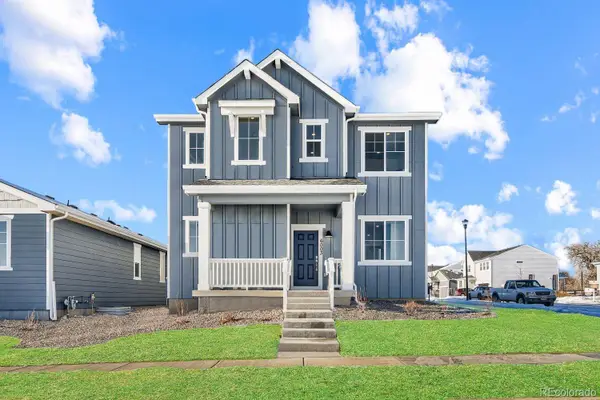 $725,000Active-- beds -- baths2,859 sq. ft.
$725,000Active-- beds -- baths2,859 sq. ft.6003 Windy Willow Drive, Fort Collins, CO 80528
MLS# 4167599Listed by: SELLSTATE ALTITUDE REALTY - Coming Soon
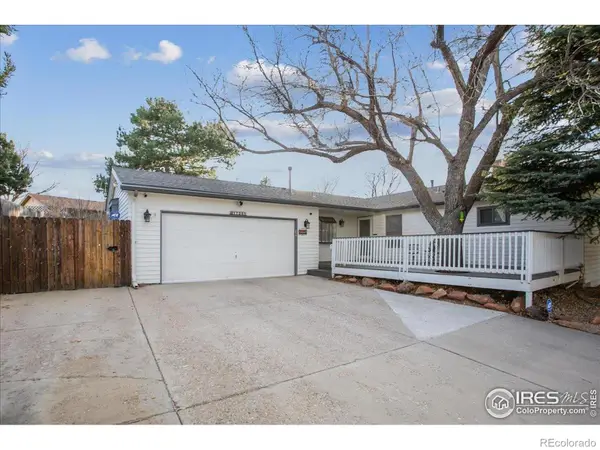 $575,000Coming Soon3 beds 3 baths
$575,000Coming Soon3 beds 3 baths1725 Ridgewood Road, Fort Collins, CO 80526
MLS# IR1047576Listed by: RE/MAX ALLIANCE-FTC SOUTH - Open Fri, 3 to 5pmNew
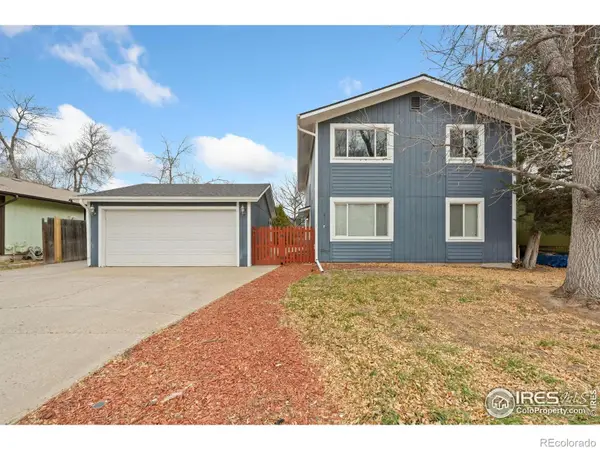 $525,000Active4 beds 3 baths1,964 sq. ft.
$525,000Active4 beds 3 baths1,964 sq. ft.2018 Derby Court, Fort Collins, CO 80526
MLS# IR1047577Listed by: GROUP HARMONY - New
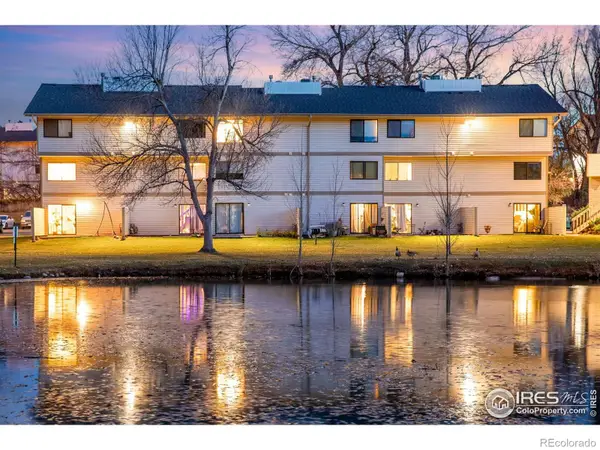 $255,000Active2 beds 2 baths1,008 sq. ft.
$255,000Active2 beds 2 baths1,008 sq. ft.1705 Heatheridge Road, Fort Collins, CO 80526
MLS# IR1047542Listed by: GROUP CENTERRA - New
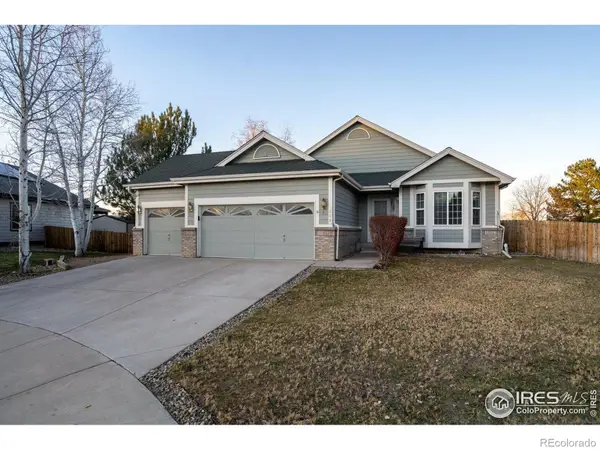 $715,000Active6 beds 3 baths3,344 sq. ft.
$715,000Active6 beds 3 baths3,344 sq. ft.208 Egyptian Court, Fort Collins, CO 80525
MLS# IR1047537Listed by: BERKSHIRE HATHAWAY HOMESERVICES ROCKY MOUNTAIN, REALTORS-FORT COLLINS - Coming Soon
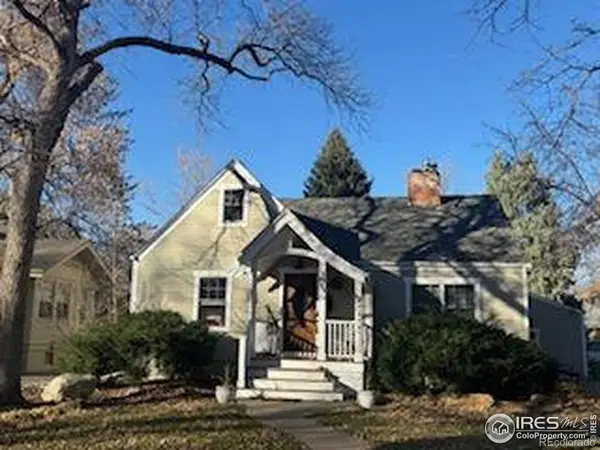 $1,275,000Coming Soon3 beds 3 baths
$1,275,000Coming Soon3 beds 3 baths1230 W Mountain Avenue, Fort Collins, CO 80521
MLS# IR1047515Listed by: GROUP HARMONY - Open Sat, 1 to 3pmNew
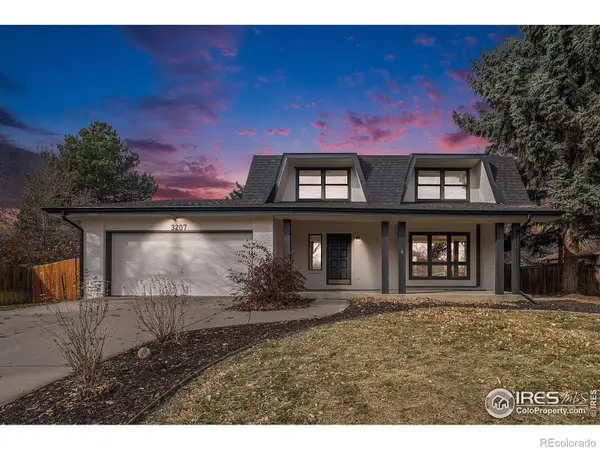 $775,000Active4 beds 4 baths2,704 sq. ft.
$775,000Active4 beds 4 baths2,704 sq. ft.3207 Greenwood Court, Fort Collins, CO 80525
MLS# IR1047510Listed by: BERKSHIRE HATHAWAY HOMESERVICES ROCKY MOUNTAIN, REALTORS-FORT COLLINS - New
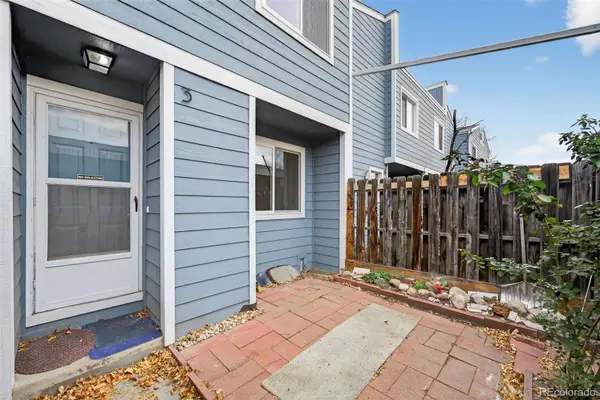 $349,000Active2 beds 2 baths1,176 sq. ft.
$349,000Active2 beds 2 baths1,176 sq. ft.3005 Ross Drive #T3, Fort Collins, CO 80526
MLS# 6817554Listed by: TRELORA REALTY, INC. - New
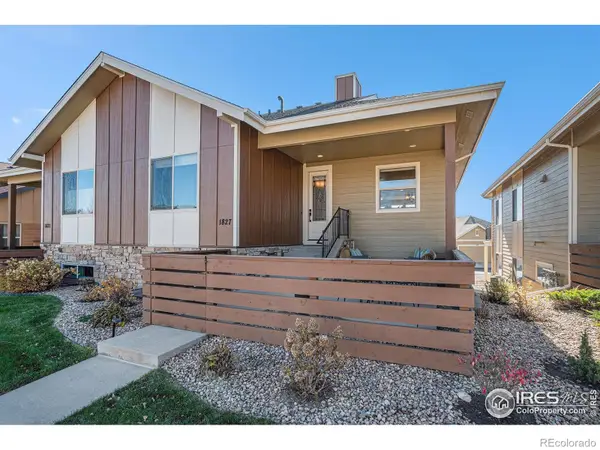 $658,000Active3 beds 3 baths2,556 sq. ft.
$658,000Active3 beds 3 baths2,556 sq. ft.1827 Fromme Prairie Way, Fort Collins, CO 80526
MLS# IR1047481Listed by: GROUP HARMONY
