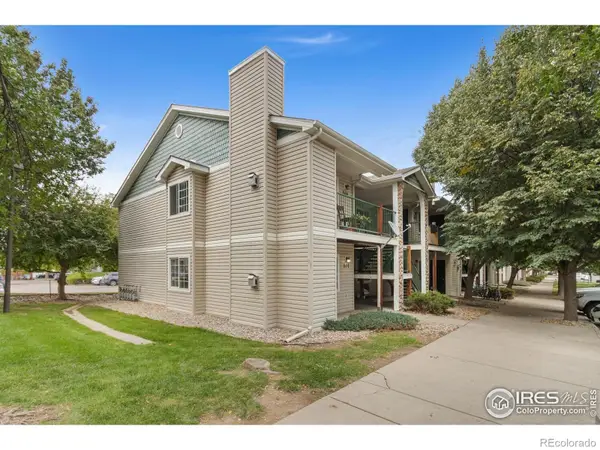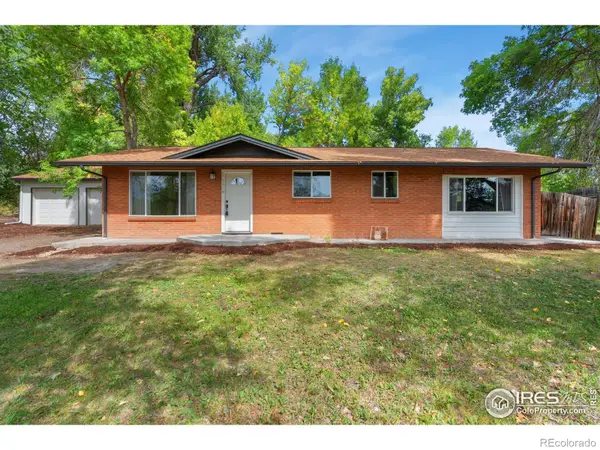5256 Augusta Trail, Fort Collins, CO 80528
Local realty services provided by:Better Homes and Gardens Real Estate Kenney & Company
5256 Augusta Trail,Fort Collins, CO 80528
$1,250,000
- 5 Beds
- 5 Baths
- 4,825 sq. ft.
- Single family
- Active
Listed by:jack m taylor9704209302
Office:group mulberry
MLS#:IR1040717
Source:ML
Price summary
- Price:$1,250,000
- Price per sq. ft.:$259.07
- Monthly HOA dues:$54.17
About this home
Enjoy modern updates and timeless charm in this beautifully maintained home backing to Hole 5 of Ptarmigan Golf Course. Mature landscaping and trees offer natural beauty and privacy, while southern exposure and abundant windows fill the home with light and showcase golf course and mountain views. Thoughtfully updated with high-end finishes and recent improvements to most major mechanical systems, this home is move-in ready. A double-sided fireplace creates a warm focal point between living spaces, and two primary suites provide flexibility for guests or multi-generational living. The finished walkout basement features a wet bar and a bright bedroom with above-grade windows, ideal for entertaining or private retreats. Outdoor living shines with both a deck and patio overlooking the quarter-acre+ lot, and with only one side neighbor, you'll enjoy extra privacy and open views. This rare combination of updates, thoughtful layout, and premier golf course location make it an exceptional find.
Contact an agent
Home facts
- Year built:1994
- Listing ID #:IR1040717
Rooms and interior
- Bedrooms:5
- Total bathrooms:5
- Full bathrooms:2
- Half bathrooms:1
- Living area:4,825 sq. ft.
Heating and cooling
- Cooling:Central Air
- Heating:Forced Air
Structure and exterior
- Roof:Spanish Tile
- Year built:1994
- Building area:4,825 sq. ft.
- Lot area:0.28 Acres
Schools
- High school:Fossil Ridge
- Middle school:Preston
- Elementary school:Other
Utilities
- Water:Public
- Sewer:Public Sewer
Finances and disclosures
- Price:$1,250,000
- Price per sq. ft.:$259.07
- Tax amount:$7,195 (2024)
New listings near 5256 Augusta Trail
- Open Thu, 9:30 to 11amNew
 $639,900Active4 beds 3 baths3,054 sq. ft.
$639,900Active4 beds 3 baths3,054 sq. ft.2608 Paddington Road, Fort Collins, CO 80525
MLS# IR1044683Listed by: NEXTHOME ROCKY MOUNTAIN - Coming Soon
 $595,000Coming Soon3 beds 3 baths
$595,000Coming Soon3 beds 3 baths2332 Marshfield Lane, Fort Collins, CO 80524
MLS# IR1044682Listed by: RE/MAX ALLIANCE-LOVELAND - Coming Soon
 $845,000Coming Soon4 beds 4 baths
$845,000Coming Soon4 beds 4 baths6103 Tilden Street, Fort Collins, CO 80528
MLS# IR1044678Listed by: PEZZUTI AND ASSOCIATES LLC - New
 $325,000Active2 beds 2 baths1,008 sq. ft.
$325,000Active2 beds 2 baths1,008 sq. ft.3200 Azalea Drive #M1, Fort Collins, CO 80526
MLS# 6896609Listed by: CENTURY 21 SIGNATURE REALTY, INC - Coming Soon
 $298,900Coming Soon2 beds 2 baths
$298,900Coming Soon2 beds 2 baths720 City Park Avenue #320, Fort Collins, CO 80521
MLS# IR1044664Listed by: THE FUGATE PROPERTY GROUP  $127,900Active3 beds 2 baths1,088 sq. ft.
$127,900Active3 beds 2 baths1,088 sq. ft.3109 E Mulberry Street, Fort Collins, CO 80524
MLS# 2774048Listed by: RE/MAX NEXUS $300,000Active2 beds 2 baths910 sq. ft.
$300,000Active2 beds 2 baths910 sq. ft.1120 City Park Avenue #101, Fort Collins, CO 80521
MLS# IR1043407Listed by: GROUP MULBERRY $520,000Active3 beds 2 baths1,300 sq. ft.
$520,000Active3 beds 2 baths1,300 sq. ft.1308 W Prospect Road, Fort Collins, CO 80526
MLS# IR1043668Listed by: C3 REAL ESTATE SOLUTIONS, LLC $285,000Active2 beds 1 baths882 sq. ft.
$285,000Active2 beds 1 baths882 sq. ft.2960 W Stuart Street #304, Fort Collins, CO 80526
MLS# IR1043704Listed by: EQUITY COLORADO-FRONT RANGE $795,000Active8.41 Acres
$795,000Active8.41 Acres0 N County Road 5, Fort Collins, CO 80524
MLS# IR1043880Listed by: REAL
