530 Linden View Drive, Fort Collins, CO 80524
Local realty services provided by:Better Homes and Gardens Real Estate Kenney & Company
Upcoming open houses
- Sun, Nov 1612:00 pm - 01:30 pm
Listed by: natalie pierson, mark eversole9709888186
Office: focal real estate group
MLS#:IR1042812
Source:ML
Price summary
- Price:$1,390,000
- Price per sq. ft.:$261.18
- Monthly HOA dues:$166.25
About this home
Tucked into one of Fort Collins' most desirable neighborhoods, this beautifully maintained home combines comfort, style, and convenience. With spacious interiors and thoughtful updates, it's the perfect blend of everyday livability and Colorado charm. The inviting living areas flow seamlessly into the kitchen and dining spaces, creating the ideal setting for gatherings with friends and family. The main floor primary suite offers a private retreat with walk-in closet and 5-piece primary bathroom. Additional bedrooms provide plenty of flexibility for guests, work-from-home space, or hobbies. The home sits on just over 2 acres and you'll love the backyard, stamped concrete patio, and mature landscaping. The property's location offers easy access to Old Town, CSU, trails, shopping, and top-rated schools-everything Fort Collins has to offer is just minutes away. Recent updates include new roof and gutters (2025), new exterior paint (2025), new pump for irrigation system (2025), new water heater (2023), new sump pump (2024), sprinkler system was completely redone (2023), new insulated garage doors installed (2025)
Contact an agent
Home facts
- Year built:1994
- Listing ID #:IR1042812
Rooms and interior
- Bedrooms:5
- Total bathrooms:5
- Full bathrooms:2
- Half bathrooms:1
- Living area:5,322 sq. ft.
Heating and cooling
- Cooling:Air Conditioning-Room
- Heating:Baseboard, Radiant
Structure and exterior
- Roof:Composition
- Year built:1994
- Building area:5,322 sq. ft.
- Lot area:2.08 Acres
Schools
- High school:Other
- Middle school:Other
- Elementary school:Timnath
Utilities
- Water:Public
- Sewer:Septic Tank
Finances and disclosures
- Price:$1,390,000
- Price per sq. ft.:$261.18
- Tax amount:$7,745 (2024)
New listings near 530 Linden View Drive
- New
 $1,650,000Active6 beds 4 baths5,952 sq. ft.
$1,650,000Active6 beds 4 baths5,952 sq. ft.7321 Gilmore Avenue, Fort Collins, CO 80524
MLS# IR1047404Listed by: EXP REALTY LLC - Coming Soon
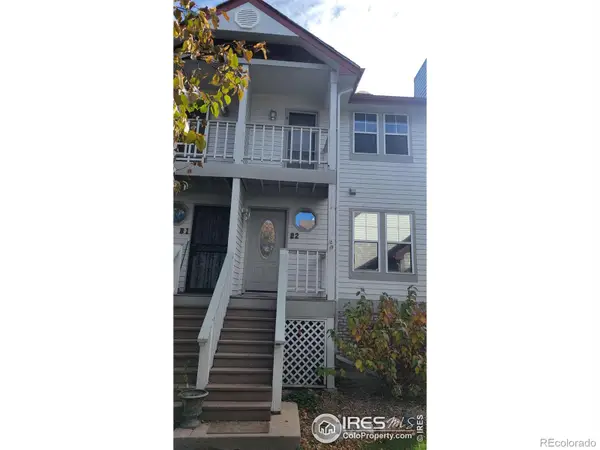 $350,000Coming Soon2 beds 3 baths
$350,000Coming Soon2 beds 3 baths2918 Silverplume Drive #B2, Fort Collins, CO 80526
MLS# IR1047374Listed by: RED TEAM HOMES - New
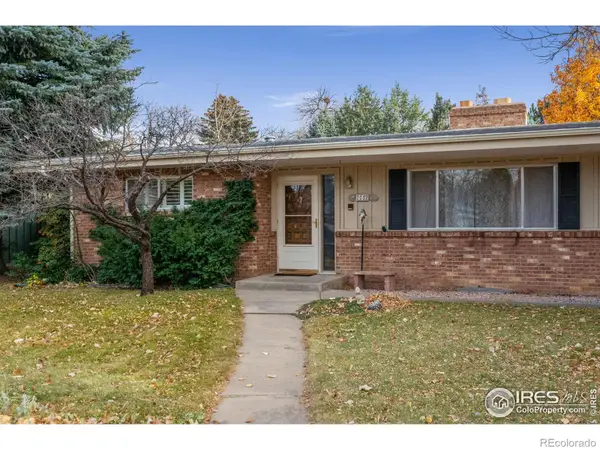 $740,000Active3 beds 4 baths3,291 sq. ft.
$740,000Active3 beds 4 baths3,291 sq. ft.1112 Morgan Street, Fort Collins, CO 80524
MLS# IR1047385Listed by: GROUP LOVELAND - New
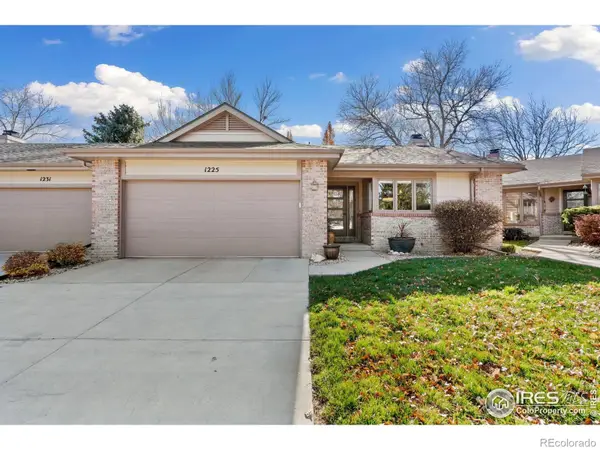 $545,000Active3 beds 3 baths2,172 sq. ft.
$545,000Active3 beds 3 baths2,172 sq. ft.1225 Oak Island Court, Fort Collins, CO 80525
MLS# IR1047386Listed by: C3 REAL ESTATE SOLUTIONS, LLC - New
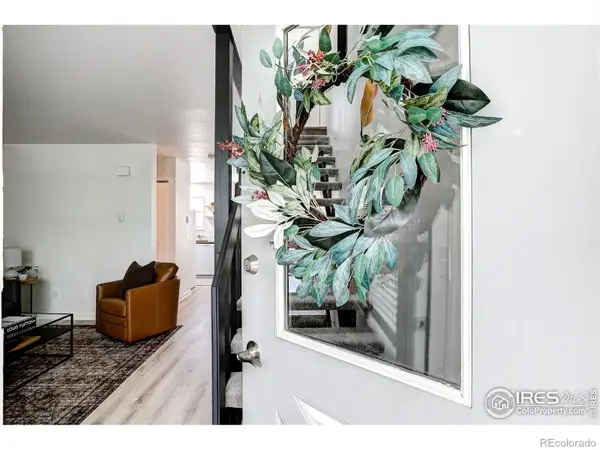 $315,000Active2 beds 2 baths1,008 sq. ft.
$315,000Active2 beds 2 baths1,008 sq. ft.3200 Azalea Drive #5, Fort Collins, CO 80526
MLS# IR1047363Listed by: PRESTIGIO REAL ESTATE - New
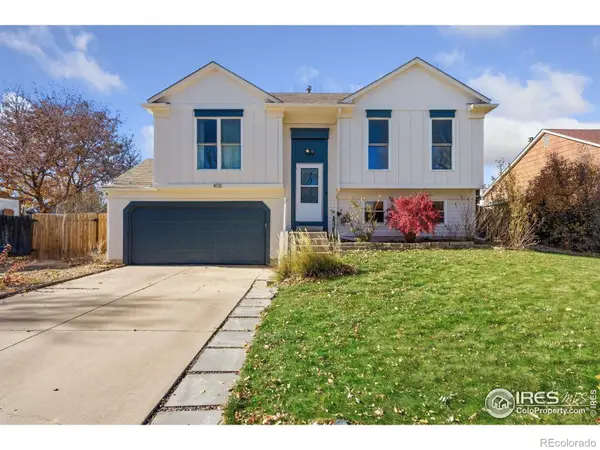 $490,000Active3 beds 2 baths1,408 sq. ft.
$490,000Active3 beds 2 baths1,408 sq. ft.4131 Tanager Street, Fort Collins, CO 80526
MLS# IR1047369Listed by: BISON REAL ESTATE GROUP - New
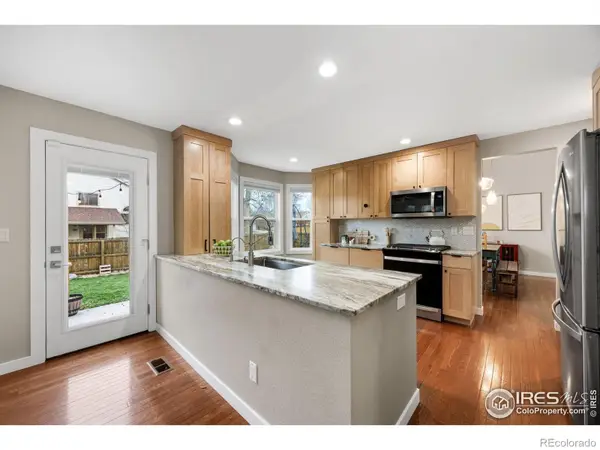 $689,000Active5 beds 4 baths2,781 sq. ft.
$689,000Active5 beds 4 baths2,781 sq. ft.4130 Suncrest Drive, Fort Collins, CO 80525
MLS# IR1047345Listed by: COLDWELL BANKER REALTY- FORT COLLINS - New
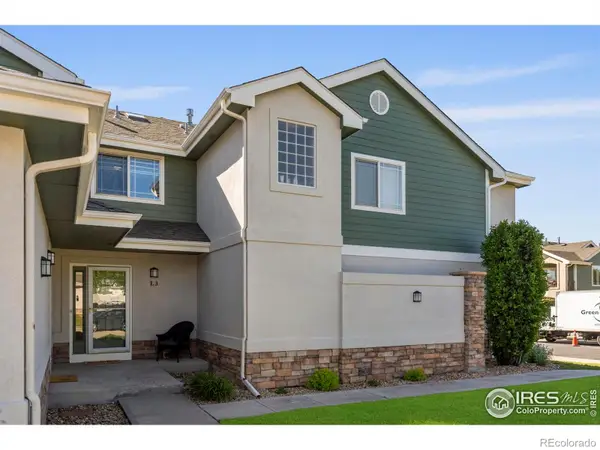 $505,000Active4 beds 4 baths2,479 sq. ft.
$505,000Active4 beds 4 baths2,479 sq. ft.3450 Lost Lake Place #L-3, Fort Collins, CO 80528
MLS# IR1047339Listed by: RE/MAX ALLIANCE-FTC SOUTH - New
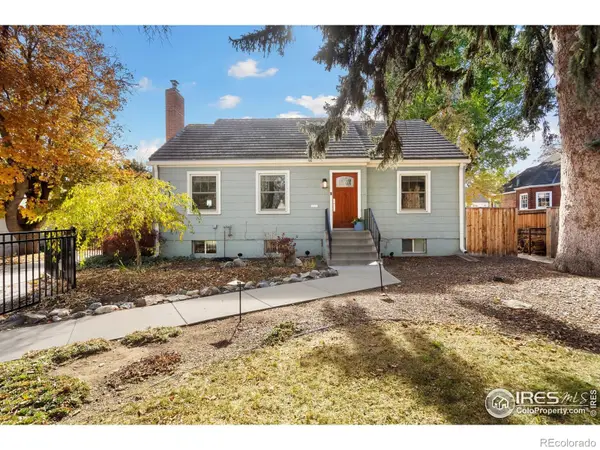 $1,050,000Active4 beds 3 baths2,648 sq. ft.
$1,050,000Active4 beds 3 baths2,648 sq. ft.409 E Prospect Road, Fort Collins, CO 80525
MLS# IR1047334Listed by: C3 REAL ESTATE SOLUTIONS, LLC - New
 $450,000Active3 beds 2 baths2,200 sq. ft.
$450,000Active3 beds 2 baths2,200 sq. ft.5326 Fossil Ridge Drive, Fort Collins, CO 80525
MLS# IR1047313Listed by: 8Z REAL ESTATE
