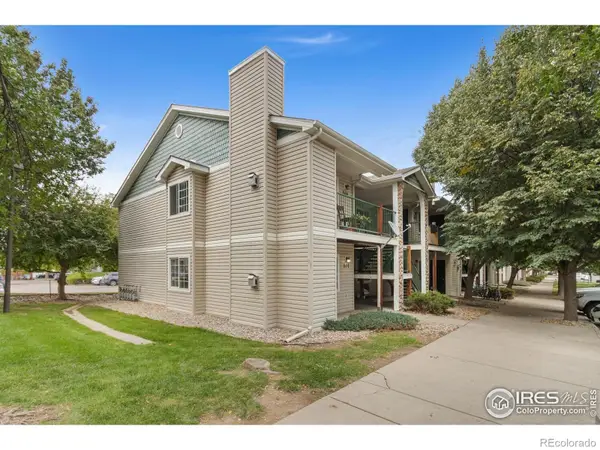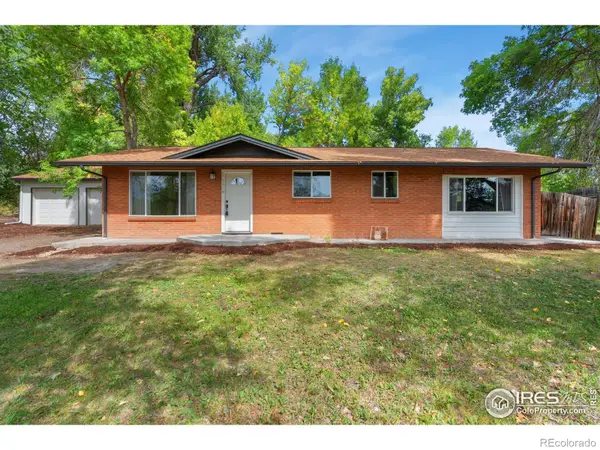5356 Cornerstone Drive, Fort Collins, CO 80528
Local realty services provided by:Better Homes and Gardens Real Estate Kenney & Company
5356 Cornerstone Drive,Fort Collins, CO 80528
$556,000
- 3 Beds
- 4 Baths
- 2,392 sq. ft.
- Single family
- Active
Listed by:jennifer jones-baretta9704818900
Office:focal real estate group
MLS#:IR1043550
Source:ML
Price summary
- Price:$556,000
- Price per sq. ft.:$232.44
- Monthly HOA dues:$104
About this home
New Price - Ready for Your Personal Touch!Welcome to this charming home in the coveted Harvest neighborhood - one of Fort Collins' most beloved communities known for its welcoming front porches, strong sense of community, and incredible amenities.Situated on one of the largest fenced lots in the neighborhood, this property offers a rare combination of privacy, space, and proximity to parks and trails. Step inside to find beautiful cherry hardwood floors, a spacious kitchen with rich cherry cabinetry and a custom island, and an inviting family room with a cozy fireplace - perfect for Colorado evenings.Upstairs, you'll love the generous primary suite, two additional bedrooms, and a versatile loft space - ideal for a home office, playroom, or reading nook. The unfinished basement is ready for your vision, giving you room to grow and customize.Living in Harvest means enjoying a resort-style pool, baby pool, clubhouse, fitness center, basketball court, multi-use field, and seven pocket parks - all just steps from your front door. With its classic front porch, 2-car alley-load garage, and convenient location near top-rated schools, shopping, and dining, this home is the perfect place to start your next chapter.
Contact an agent
Home facts
- Year built:2006
- Listing ID #:IR1043550
Rooms and interior
- Bedrooms:3
- Total bathrooms:4
- Full bathrooms:3
- Half bathrooms:1
- Living area:2,392 sq. ft.
Heating and cooling
- Cooling:Central Air
- Heating:Forced Air
Structure and exterior
- Roof:Composition
- Year built:2006
- Building area:2,392 sq. ft.
- Lot area:0.14 Acres
Schools
- High school:Fossil Ridge
- Middle school:Preston
- Elementary school:Bacon
Utilities
- Water:Public
Finances and disclosures
- Price:$556,000
- Price per sq. ft.:$232.44
- Tax amount:$3,685 (2024)
New listings near 5356 Cornerstone Drive
- Open Thu, 9:30 to 11amNew
 $639,900Active4 beds 3 baths3,054 sq. ft.
$639,900Active4 beds 3 baths3,054 sq. ft.2608 Paddington Road, Fort Collins, CO 80525
MLS# IR1044683Listed by: NEXTHOME ROCKY MOUNTAIN - Coming Soon
 $595,000Coming Soon3 beds 3 baths
$595,000Coming Soon3 beds 3 baths2332 Marshfield Lane, Fort Collins, CO 80524
MLS# IR1044682Listed by: RE/MAX ALLIANCE-LOVELAND - Coming Soon
 $845,000Coming Soon4 beds 4 baths
$845,000Coming Soon4 beds 4 baths6103 Tilden Street, Fort Collins, CO 80528
MLS# IR1044678Listed by: PEZZUTI AND ASSOCIATES LLC - New
 $325,000Active2 beds 2 baths1,008 sq. ft.
$325,000Active2 beds 2 baths1,008 sq. ft.3200 Azalea Drive #M1, Fort Collins, CO 80526
MLS# 6896609Listed by: CENTURY 21 SIGNATURE REALTY, INC - Coming Soon
 $298,900Coming Soon2 beds 2 baths
$298,900Coming Soon2 beds 2 baths720 City Park Avenue #320, Fort Collins, CO 80521
MLS# IR1044664Listed by: THE FUGATE PROPERTY GROUP  $127,900Active3 beds 2 baths1,088 sq. ft.
$127,900Active3 beds 2 baths1,088 sq. ft.3109 E Mulberry Street, Fort Collins, CO 80524
MLS# 2774048Listed by: RE/MAX NEXUS $300,000Active2 beds 2 baths910 sq. ft.
$300,000Active2 beds 2 baths910 sq. ft.1120 City Park Avenue #101, Fort Collins, CO 80521
MLS# IR1043407Listed by: GROUP MULBERRY $520,000Active3 beds 2 baths1,300 sq. ft.
$520,000Active3 beds 2 baths1,300 sq. ft.1308 W Prospect Road, Fort Collins, CO 80526
MLS# IR1043668Listed by: C3 REAL ESTATE SOLUTIONS, LLC $285,000Active2 beds 1 baths882 sq. ft.
$285,000Active2 beds 1 baths882 sq. ft.2960 W Stuart Street #304, Fort Collins, CO 80526
MLS# IR1043704Listed by: EQUITY COLORADO-FRONT RANGE $795,000Active8.41 Acres
$795,000Active8.41 Acres0 N County Road 5, Fort Collins, CO 80524
MLS# IR1043880Listed by: REAL
