5409 Rabbit Creek Road, Fort Collins, CO 80528
Local realty services provided by:Better Homes and Gardens Real Estate Kenney & Company

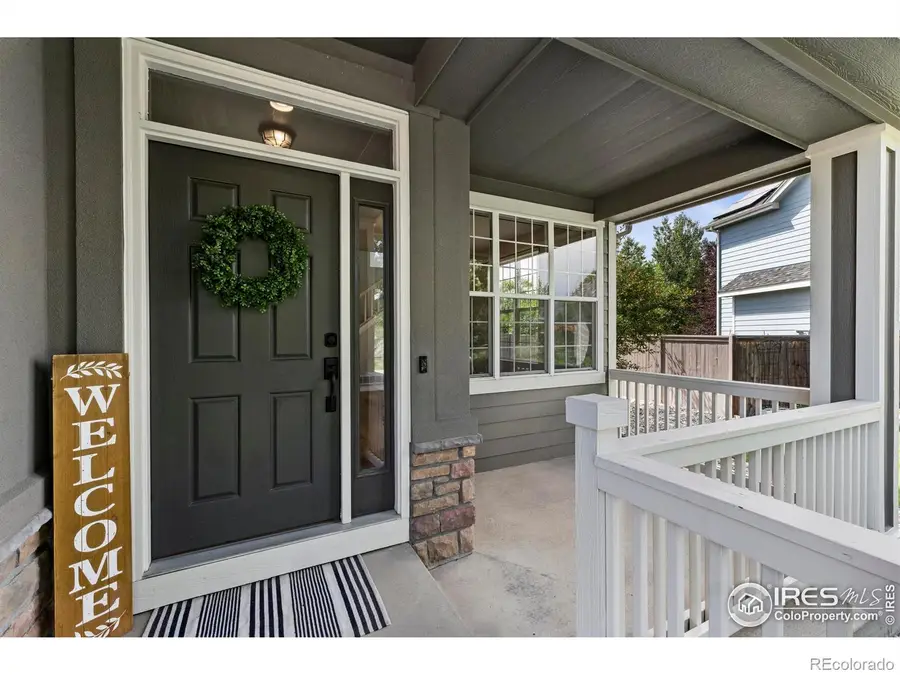
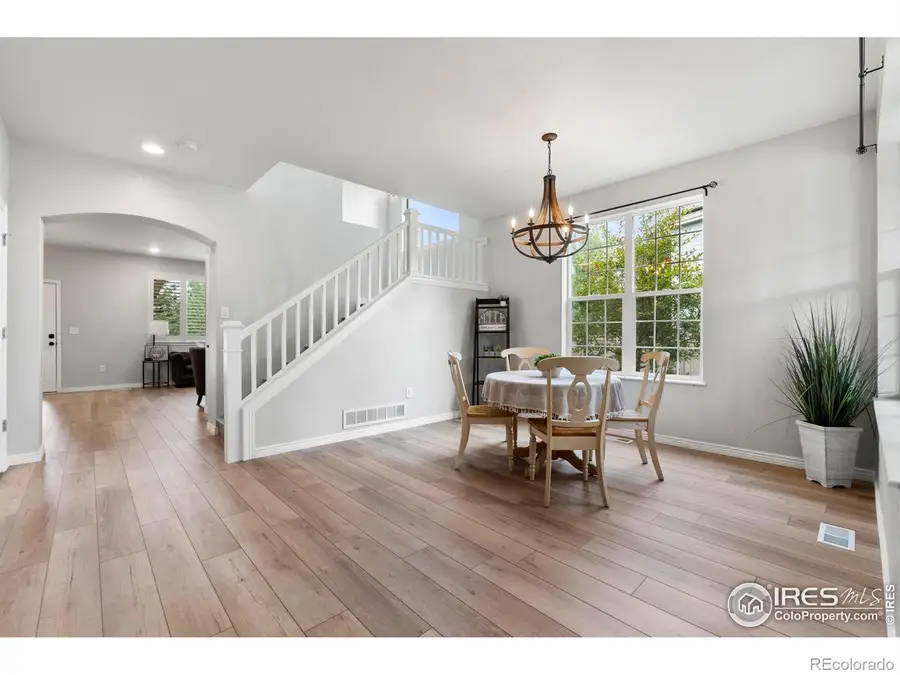
Listed by:jamie kimberlin9705737465
Office:tallent co. real estate
MLS#:IR1038750
Source:ML
Price summary
- Price:$800,000
- Price per sq. ft.:$265.16
- Monthly HOA dues:$44
About this home
Welcome to this beautifully remodeled home, perfectly positioned at the end of a quiet cul-de-sac and just steps from scenic neighborhood walking and biking trails. Thoughtfully updated in 2021, this picturesque home offers a modern, move-in-ready living experience. The stunning gourmet kitchen features a large center island, custom cabinetry and backsplash, stainless steel appliances, a sleek vent hood, and a stylish barn door. The open-concept layout flows seamlessly into a warm, inviting living room with a custom fireplace and mantle. Durable luxury vinyl plank flooring runs throughout the main level, which also includes a functional laundry/mudroom and a tastefully updated powder room. Upstairs, enjoy a bright, open layout with a spacious loft, built-in desk area, and three generously sized bedrooms. The primary suite boasts dual closets and a luxurious en-suite bathroom with a custom tile shower and updated vanity. The guest bathroom has also been fully refreshed with modern finishes. The finished basement features newer carpet and paint, an additional bedroom, and a fully remodeled bathroom-perfect for guests or extended living. Step outside to enjoy the professionally updated landscaping, newly added flagstone walkway, and a custom covered deck-ideal for outdoor entertaining. Additional 2021 updates include fresh exterior paint and updated light fixtures throughout. This home truly has it all-style, function, and location. Don't miss your chance to make it yours!
Contact an agent
Home facts
- Year built:2003
- Listing Id #:IR1038750
Rooms and interior
- Bedrooms:4
- Total bathrooms:4
- Full bathrooms:1
- Half bathrooms:1
- Living area:3,017 sq. ft.
Heating and cooling
- Cooling:Central Air
- Heating:Forced Air
Structure and exterior
- Roof:Composition
- Year built:2003
- Building area:3,017 sq. ft.
- Lot area:0.19 Acres
Schools
- High school:Fossil Ridge
- Middle school:Preston
- Elementary school:Bacon
Utilities
- Water:Public
- Sewer:Public Sewer
Finances and disclosures
- Price:$800,000
- Price per sq. ft.:$265.16
- Tax amount:$4,176 (2024)
New listings near 5409 Rabbit Creek Road
- Coming Soon
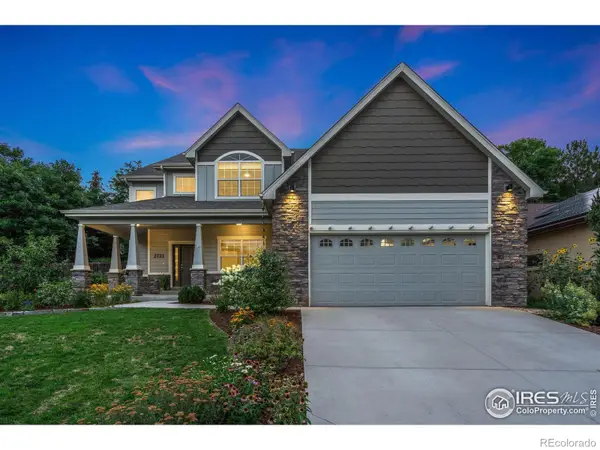 $850,000Coming Soon4 beds 3 baths
$850,000Coming Soon4 beds 3 baths2721 Treasure Cove Road, Fort Collins, CO 80524
MLS# IR1041411Listed by: RACHEL VESTA HOMES - Coming Soon
 $465,000Coming Soon3 beds 2 baths
$465,000Coming Soon3 beds 2 baths2418 Amherst Street, Fort Collins, CO 80525
MLS# IR1041400Listed by: COLDWELL BANKER REALTY-NOCO - Open Sat, 10am to 12pmNew
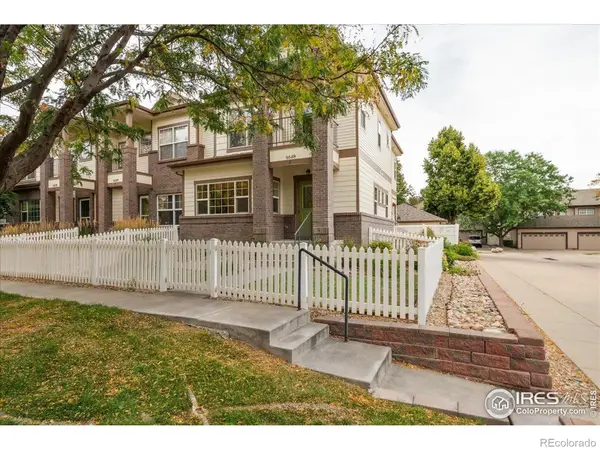 $509,000Active3 beds 3 baths2,550 sq. ft.
$509,000Active3 beds 3 baths2,550 sq. ft.5038 Brookfield Drive #A, Fort Collins, CO 80528
MLS# IR1041365Listed by: RE/MAX ALLIANCE-FTC SOUTH - New
 $495,000Active3 beds 3 baths2,548 sq. ft.
$495,000Active3 beds 3 baths2,548 sq. ft.1108 Belleview Drive, Fort Collins, CO 80526
MLS# IR1041356Listed by: RE/MAX NEXUS - New
 $665,000Active-- beds -- baths2,690 sq. ft.
$665,000Active-- beds -- baths2,690 sq. ft.1943-1945 Pecan Street, Fort Collins, CO 80526
MLS# IR1041353Listed by: DYNAMIC REAL ESTATE SERVICES - New
 $1,275,000Active4 beds 3 baths2,526 sq. ft.
$1,275,000Active4 beds 3 baths2,526 sq. ft.149 Sylvan Court, Fort Collins, CO 80521
MLS# IR1041337Listed by: GROUP MULBERRY - Coming Soon
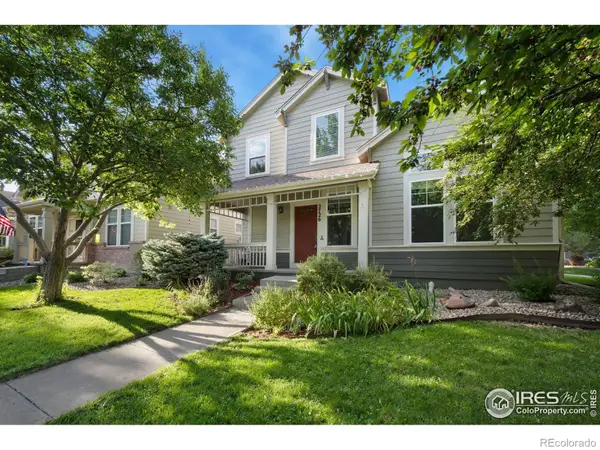 $675,000Coming Soon4 beds 4 baths
$675,000Coming Soon4 beds 4 baths2726 County Fair Lane, Fort Collins, CO 80528
MLS# IR1041341Listed by: LIV SOTHEBY'S INTL REALTY - New
 $680,000Active3 beds 4 baths2,251 sq. ft.
$680,000Active3 beds 4 baths2,251 sq. ft.3374 Wagon Trail Road, Fort Collins, CO 80524
MLS# IR1041333Listed by: ELEVATIONS REAL ESTATE, LLC - New
 $310,000Active2 beds 1 baths795 sq. ft.
$310,000Active2 beds 1 baths795 sq. ft.2908 W Olive Street, Fort Collins, CO 80521
MLS# IR1041324Listed by: GROUP MULBERRY - New
 $595,000Active4 beds 1 baths1,649 sq. ft.
$595,000Active4 beds 1 baths1,649 sq. ft.209 N Taft Hill Road, Fort Collins, CO 80521
MLS# IR1041297Listed by: RE/MAX ALLIANCE-FTC DWTN

