5424 N County Road 3 N, Fort Collins, CO 80524
Local realty services provided by:Better Homes and Gardens Real Estate Kenney & Company
Listed by: the barefoot team, bonnie johnson9702815049
Office: re/max advanced inc.
MLS#:IR1042792
Source:ML
Price summary
- Price:$1,300,000
- Price per sq. ft.:$608.61
About this home
Presenting, for only its second time on the market, 5424 N CR 3. This is more than a home-it's a legacy property built for those who value nature, privacy, and a deep connection to the land. Encompassing 44+/- acres of pristine pastureland the property stretches nearly a mile from end to end with unending mountain views from every corner. The home is located at the end of a half-mile driveway that separates it from the 300-acre public Cobb Lake SWA which provides endless opportunities for hunting, dog training, hiking and wildlife viewing. The 3 bed 2 bath house was perfectly situated to showcase the stunning views of Longs Peak and the snowcapped ranges through every western window. Beautifully updated kitchen with Tharp custom knotty alder cabinets and striking live-edge wood accents. Incredible stone wraps a wood burning fireplace for cozy warmth in the winter. A 545 SF covered breezeway blends indoor and outdoor living with uninterrupted mountain views and connects the house to the oversized 2 car garage. This curated acreage is nestled between the Cowan Lateral and the Windsor Ditch with ditch roads that border the property providing nearly 2 miles of trails, perfect for horseback rides, exercising the dogs, or a morning stroll. No other property includes this diversity of habitat -- from hay pastures to cattail sloughs, fruit trees to mature stands of cultivated pines, and a seasonal pond create a truly unique offering. Equestrians will love the 2 Acre fenced pasture, round pen, loafing shed and potential for tack room and 2 stalls off the shop and plenty of room for future arenas. A 3-dog kennel run, homing pigeon loft, flight pens and proximity to the SWA make this a bird dog lover's paradise. A 965 SF detached shop includes insulated and heated workshop, tractor barn, and bird raising brooder house for game birds or poultry. See for yourself how this property truly embodies the endless opportunity of outdoor life in Northern Colorado.
Contact an agent
Home facts
- Year built:1974
- Listing ID #:IR1042792
Rooms and interior
- Bedrooms:3
- Total bathrooms:2
- Living area:2,136 sq. ft.
Heating and cooling
- Cooling:Ceiling Fan(s)
- Heating:Baseboard, Hot Water, Propane, Wood Stove
Structure and exterior
- Roof:Composition
- Year built:1974
- Building area:2,136 sq. ft.
- Lot area:44 Acres
Schools
- High school:Other
- Middle school:Wellington
- Elementary school:Eyestone
Utilities
- Water:Public
- Sewer:Septic Tank
Finances and disclosures
- Price:$1,300,000
- Price per sq. ft.:$608.61
- Tax amount:$2,532 (2024)
New listings near 5424 N County Road 3 N
- New
 $95,000Active3 beds 2 baths1,152 sq. ft.
$95,000Active3 beds 2 baths1,152 sq. ft.3717 S Taft Hill Road, Fort Collins, CO 80526
MLS# IR1047414Listed by: KELLER WILLIAMS 1ST REALTY - New
 $1,650,000Active6 beds 4 baths5,952 sq. ft.
$1,650,000Active6 beds 4 baths5,952 sq. ft.7321 Gilmore Avenue, Fort Collins, CO 80524
MLS# IR1047404Listed by: EXP REALTY LLC - Coming Soon
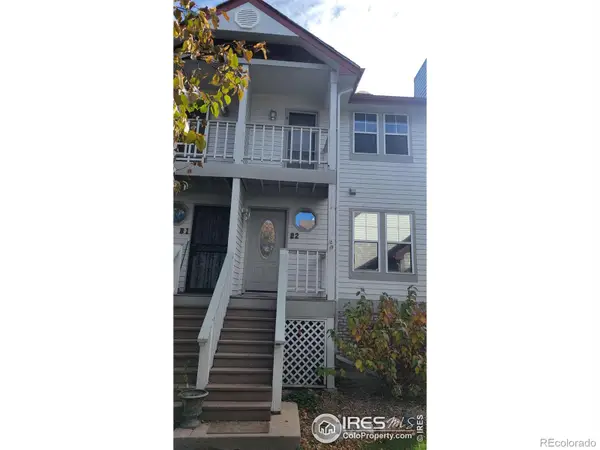 $350,000Coming Soon2 beds 3 baths
$350,000Coming Soon2 beds 3 baths2918 Silverplume Drive #B2, Fort Collins, CO 80526
MLS# IR1047374Listed by: RED TEAM HOMES - New
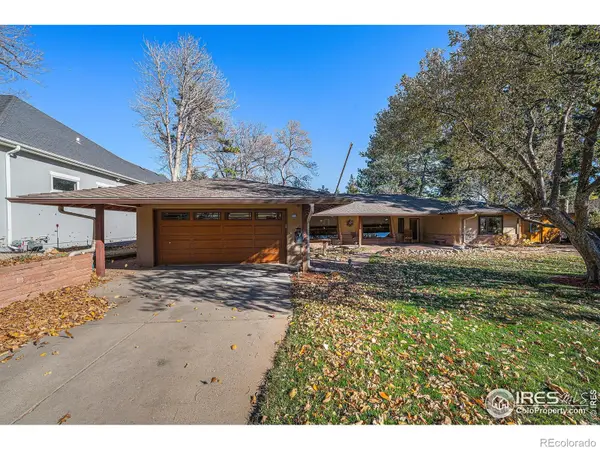 $1,100,000Active2 beds 3 baths2,596 sq. ft.
$1,100,000Active2 beds 3 baths2,596 sq. ft.408 Jackson Avenue, Fort Collins, CO 80521
MLS# IR1047383Listed by: GROUP HARMONY - New
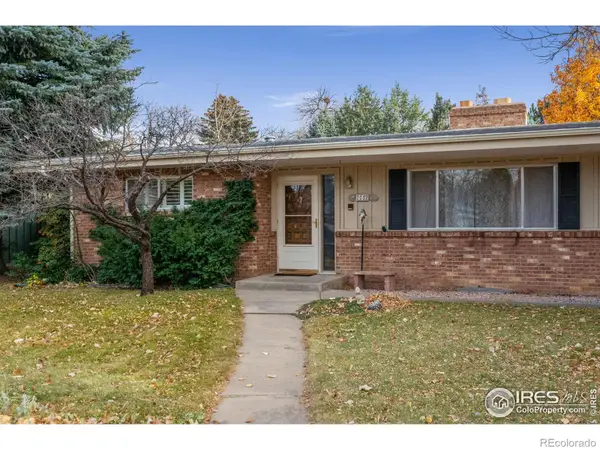 $740,000Active3 beds 4 baths3,291 sq. ft.
$740,000Active3 beds 4 baths3,291 sq. ft.1112 Morgan Street, Fort Collins, CO 80524
MLS# IR1047385Listed by: GROUP LOVELAND - New
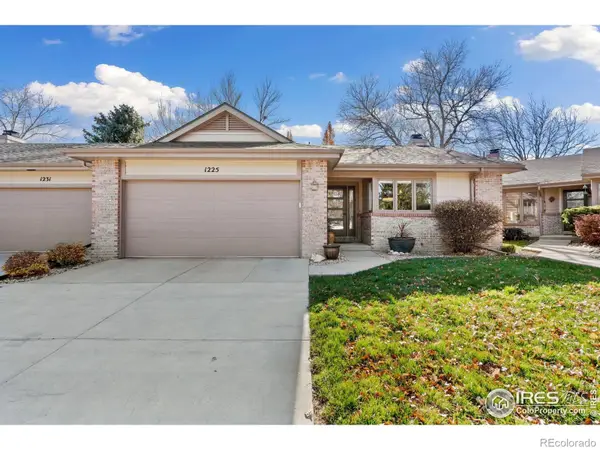 $545,000Active3 beds 3 baths2,172 sq. ft.
$545,000Active3 beds 3 baths2,172 sq. ft.1225 Oak Island Court, Fort Collins, CO 80525
MLS# IR1047386Listed by: C3 REAL ESTATE SOLUTIONS, LLC - New
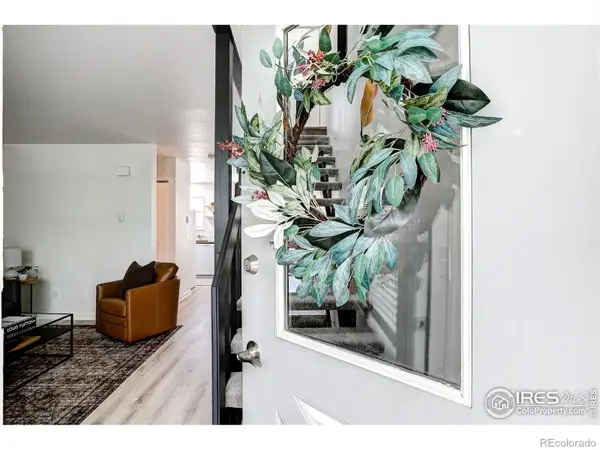 $315,000Active2 beds 2 baths1,008 sq. ft.
$315,000Active2 beds 2 baths1,008 sq. ft.3200 Azalea Drive #5, Fort Collins, CO 80526
MLS# IR1047363Listed by: PRESTIGIO REAL ESTATE - New
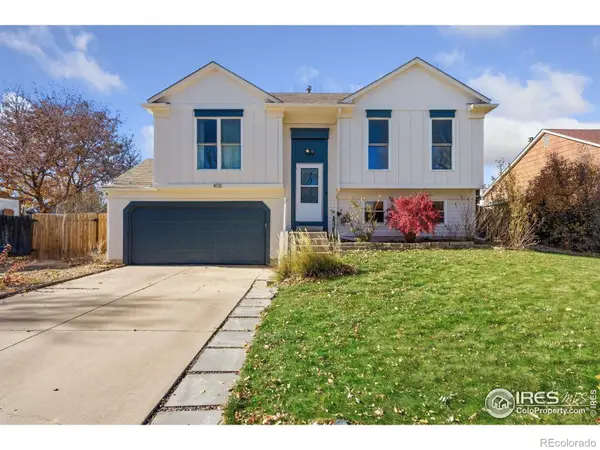 $490,000Active3 beds 2 baths1,408 sq. ft.
$490,000Active3 beds 2 baths1,408 sq. ft.4131 Tanager Street, Fort Collins, CO 80526
MLS# IR1047369Listed by: BISON REAL ESTATE GROUP - New
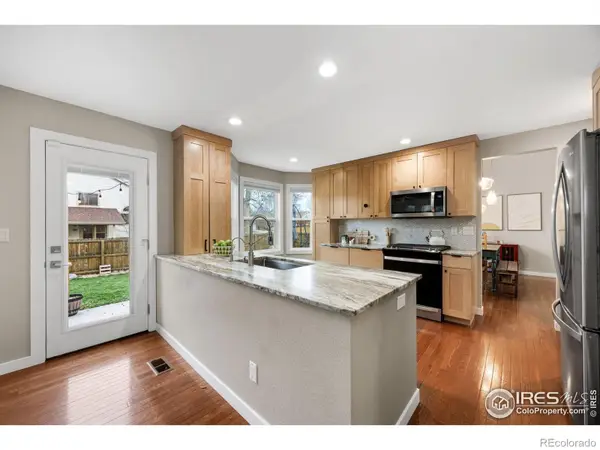 $689,000Active5 beds 4 baths2,781 sq. ft.
$689,000Active5 beds 4 baths2,781 sq. ft.4130 Suncrest Drive, Fort Collins, CO 80525
MLS# IR1047345Listed by: COLDWELL BANKER REALTY- FORT COLLINS - New
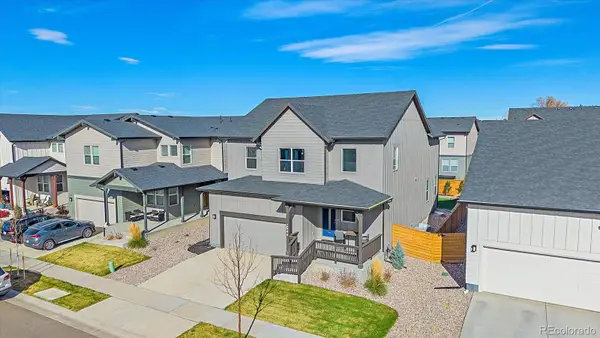 $734,000Active3 beds 3 baths3,519 sq. ft.
$734,000Active3 beds 3 baths3,519 sq. ft.2944 Biplane Street, Fort Collins, CO 80524
MLS# 5063999Listed by: COLDWELL BANKER REALTY 24
