5902 Huntington Hills Drive, Fort Collins, CO 80525
Local realty services provided by:Better Homes and Gardens Real Estate Kenney & Company
5902 Huntington Hills Drive,Fort Collins, CO 80525
$1,050,000
- 4 Beds
- 3 Baths
- 4,582 sq. ft.
- Single family
- Active
Listed by: sean haines9704934052
Office: drake manor management inc.
MLS#:IR1044528
Source:ML
Price summary
- Price:$1,050,000
- Price per sq. ft.:$229.16
- Monthly HOA dues:$119
About this home
Awe-inspiring views of Fossil Creek Park and Portner Reservoir!! This home is a must see! Recently remodeled with a brand new kitchen, updates to all bathrooms, modern light fixtures, new paint, new carpet, refinished hardwood floors and a brand new stunning deck with million dollar views and much, much more! This home has it all and is move in ready. Main floor office with 4 bedrooms and 3 baths make this home a must have. Open concept with tons of natural light with a catwalk mezzanine to the secluded primary suite with a 5 piece primary bath for your in home retreat make this property a must have. Unfinished walk out basement allow for you to create your own space weather it be for entertaining or a in home movie theater, the possibility's are endless. The attached 3 car garage and side pad allow plenty of space for all your toys to be stored safely and securely. Trails and walking paths with a community pool and tennis courts in the highly coveted Huntington Hills neighborhood complete this property. Don't miss out on this property as it won't last long!!
Contact an agent
Home facts
- Year built:2000
- Listing ID #:IR1044528
Rooms and interior
- Bedrooms:4
- Total bathrooms:3
- Full bathrooms:2
- Living area:4,582 sq. ft.
Heating and cooling
- Cooling:Ceiling Fan(s), Central Air
- Heating:Forced Air, Wall Furnace
Structure and exterior
- Roof:Composition
- Year built:2000
- Building area:4,582 sq. ft.
- Lot area:0.26 Acres
Schools
- High school:Fossil Ridge
- Middle school:Preston
- Elementary school:Werner
Utilities
- Water:Public
- Sewer:Public Sewer
Finances and disclosures
- Price:$1,050,000
- Price per sq. ft.:$229.16
- Tax amount:$7,217 (2024)
New listings near 5902 Huntington Hills Drive
- New
 $95,000Active3 beds 2 baths1,152 sq. ft.
$95,000Active3 beds 2 baths1,152 sq. ft.3717 S Taft Hill Road, Fort Collins, CO 80526
MLS# IR1047414Listed by: KELLER WILLIAMS 1ST REALTY - New
 $1,650,000Active6 beds 4 baths5,952 sq. ft.
$1,650,000Active6 beds 4 baths5,952 sq. ft.7321 Gilmore Avenue, Fort Collins, CO 80524
MLS# IR1047404Listed by: EXP REALTY LLC - Coming Soon
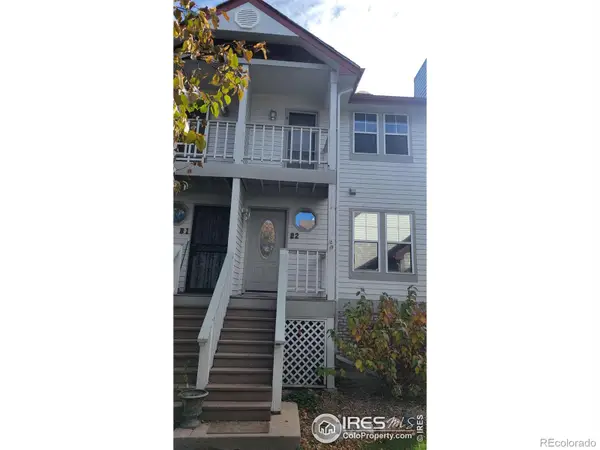 $350,000Coming Soon2 beds 3 baths
$350,000Coming Soon2 beds 3 baths2918 Silverplume Drive #B2, Fort Collins, CO 80526
MLS# IR1047374Listed by: RED TEAM HOMES - New
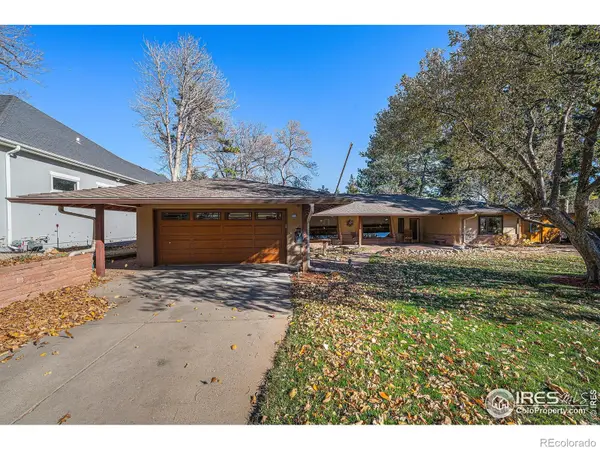 $1,100,000Active2 beds 3 baths2,596 sq. ft.
$1,100,000Active2 beds 3 baths2,596 sq. ft.408 Jackson Avenue, Fort Collins, CO 80521
MLS# IR1047383Listed by: GROUP HARMONY - New
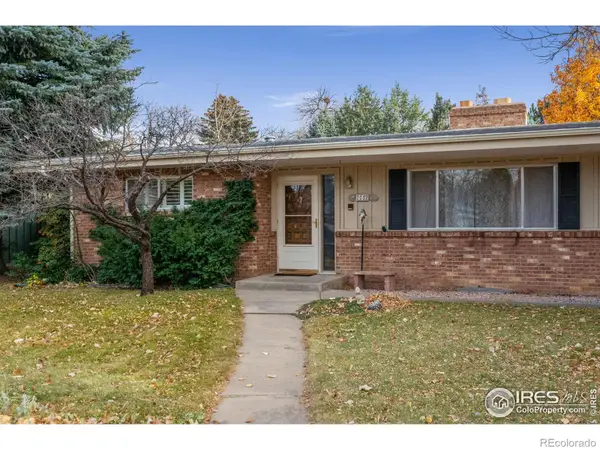 $740,000Active3 beds 4 baths3,291 sq. ft.
$740,000Active3 beds 4 baths3,291 sq. ft.1112 Morgan Street, Fort Collins, CO 80524
MLS# IR1047385Listed by: GROUP LOVELAND - New
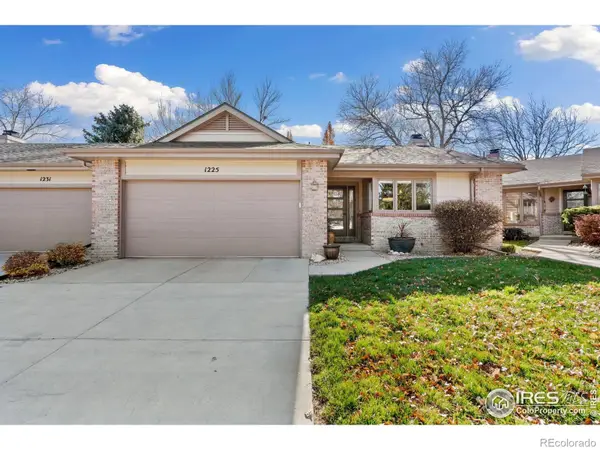 $545,000Active3 beds 3 baths2,172 sq. ft.
$545,000Active3 beds 3 baths2,172 sq. ft.1225 Oak Island Court, Fort Collins, CO 80525
MLS# IR1047386Listed by: C3 REAL ESTATE SOLUTIONS, LLC - New
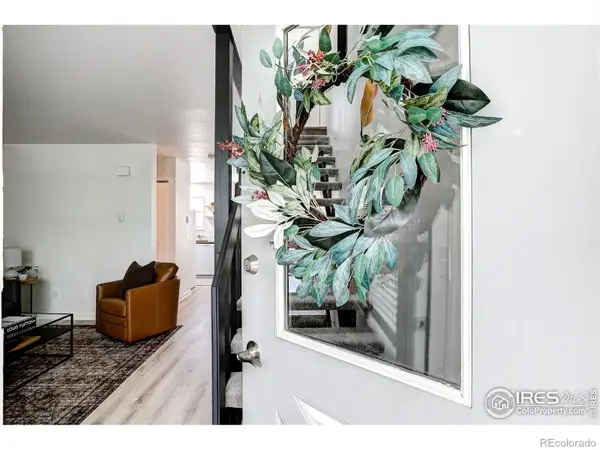 $315,000Active2 beds 2 baths1,008 sq. ft.
$315,000Active2 beds 2 baths1,008 sq. ft.3200 Azalea Drive #5, Fort Collins, CO 80526
MLS# IR1047363Listed by: PRESTIGIO REAL ESTATE - New
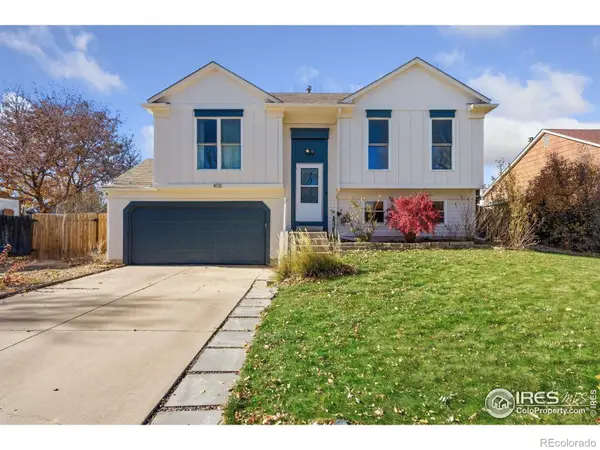 $490,000Active3 beds 2 baths1,408 sq. ft.
$490,000Active3 beds 2 baths1,408 sq. ft.4131 Tanager Street, Fort Collins, CO 80526
MLS# IR1047369Listed by: BISON REAL ESTATE GROUP - New
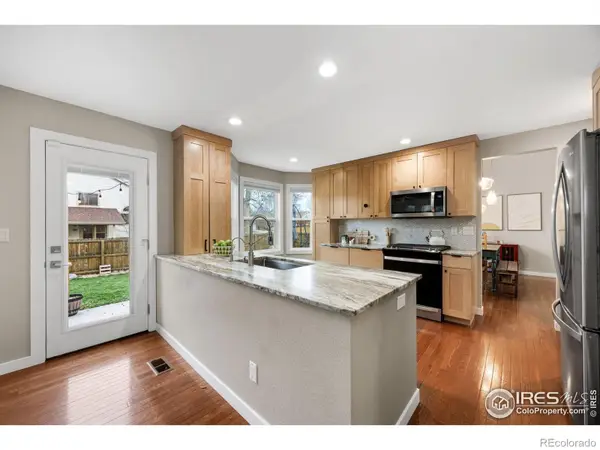 $689,000Active5 beds 4 baths2,781 sq. ft.
$689,000Active5 beds 4 baths2,781 sq. ft.4130 Suncrest Drive, Fort Collins, CO 80525
MLS# IR1047345Listed by: COLDWELL BANKER REALTY- FORT COLLINS - New
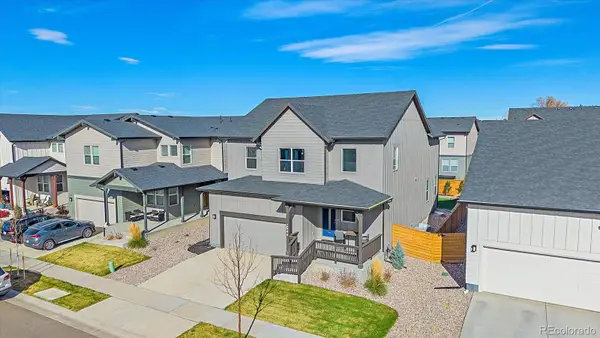 $734,000Active3 beds 3 baths3,519 sq. ft.
$734,000Active3 beds 3 baths3,519 sq. ft.2944 Biplane Street, Fort Collins, CO 80524
MLS# 5063999Listed by: COLDWELL BANKER REALTY 24
