5910 Linden View Court, Fort Collins, CO 80524
Local realty services provided by:Better Homes and Gardens Real Estate Kenney & Company
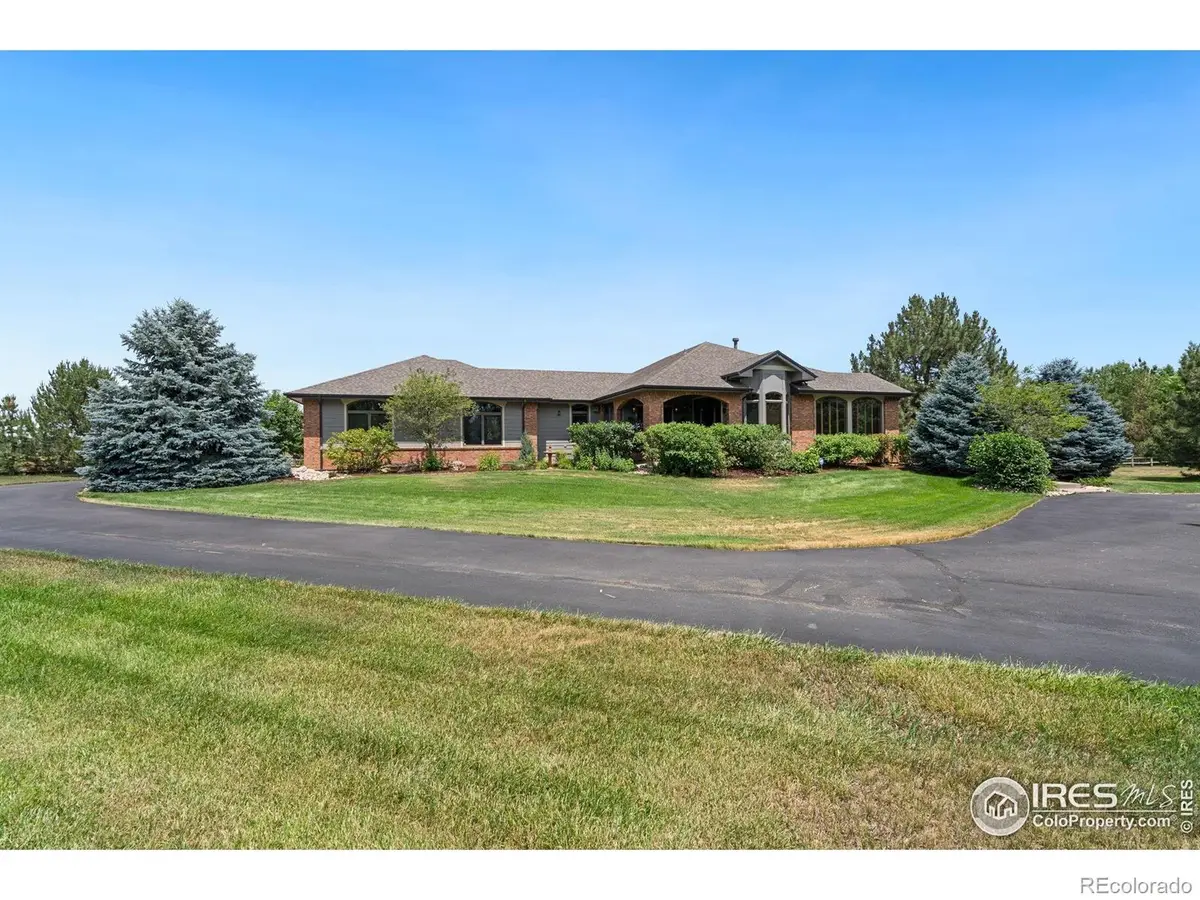
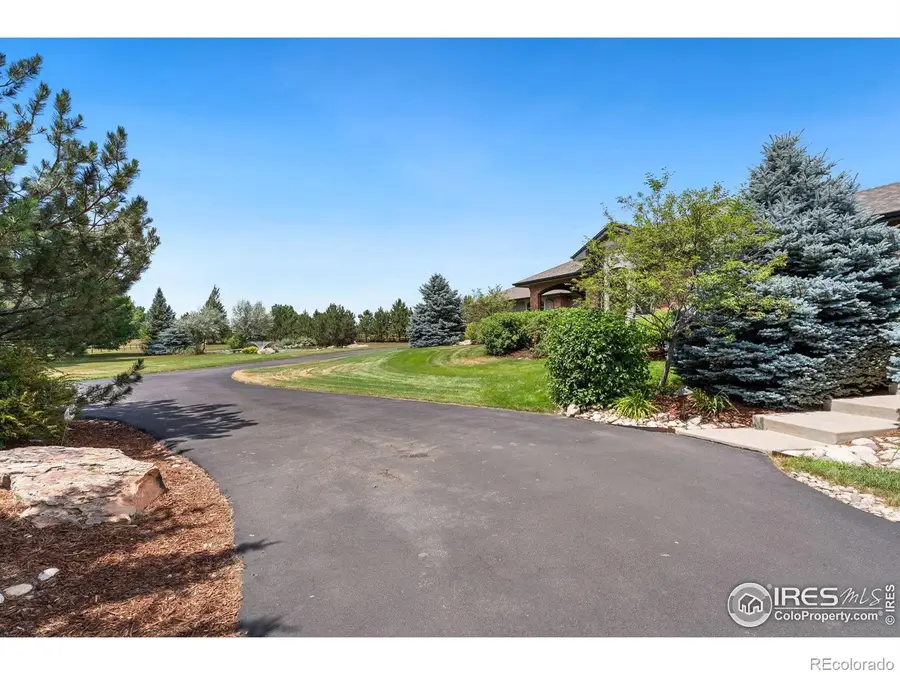
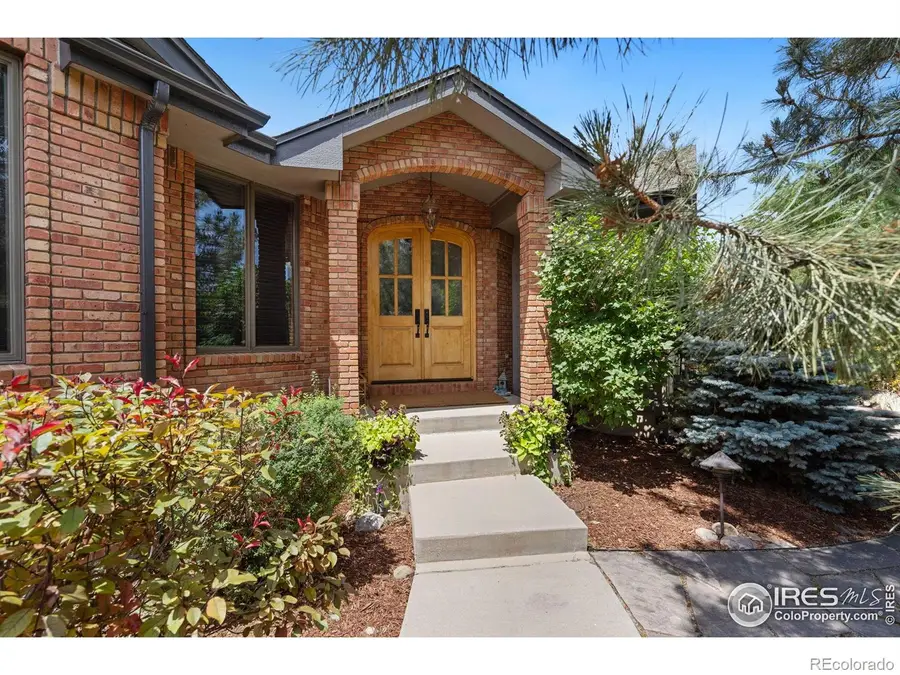
Listed by:linda koentopp9702263990
Office:re/max alliance-ftc south
MLS#:IR1042064
Source:ML
Price summary
- Price:$1,065,000
- Price per sq. ft.:$401.43
- Monthly HOA dues:$152.08
About this home
MINI RANCH ESTATE--SELLERS HAVE AUTHORIZED ME TO INDICATE OFFERS MAY BE ACCEPTED ON THIS UNBELIEVABLE COUNTRY PROPERTY--updates & quality throughout--Bosch Stainless Appliances, Subzero Refrigerator, Quartz Countertops, Farm Sink in Kitchen, new H20 heater, Furnace and Roof. Updated Kitchen, 2 Dining areas, 3 spacious bedrooms with updated bathrooms. Several decks to relax on and outdoor cooking will be an added feature. Large Pond with Fountain and Waterfall. Boulder fountain off deck with Pergola adds to the ambiance of this great property. Mature landscaping with trees & shrubs and the manicured yard and ponds have ditch water to limit cost. Lighted pond and waterfall, Fenced yard for pets. Mountain Views -to the North & West. The Setting, Features & Quality that are a part of this great property will make this feel like your personal get away estate. Check out the spacious grounds, decks and water features and the OverSize 3 car garage for all the toys, yard equipment, etc
Contact an agent
Home facts
- Year built:2001
- Listing Id #:IR1042064
Rooms and interior
- Bedrooms:3
- Total bathrooms:3
- Full bathrooms:2
- Half bathrooms:1
- Living area:2,653 sq. ft.
Heating and cooling
- Cooling:Ceiling Fan(s), Central Air
- Heating:Forced Air
Structure and exterior
- Roof:Composition
- Year built:2001
- Building area:2,653 sq. ft.
- Lot area:2.47 Acres
Schools
- High school:Fossil Ridge
- Middle school:Lesher
- Elementary school:Timnath
Utilities
- Water:Public
- Sewer:Septic Tank
Finances and disclosures
- Price:$1,065,000
- Price per sq. ft.:$401.43
- Tax amount:$4,862 (2024)
New listings near 5910 Linden View Court
- New
 $250,000Active1 beds 1 baths753 sq. ft.
$250,000Active1 beds 1 baths753 sq. ft.5620 Fossil Creek Parkway, Fort Collins, CO 80525
MLS# IR1042106Listed by: DYNAMIC REAL ESTATE SERVICES - New
 $260,000Active2 beds 2 baths1,008 sq. ft.
$260,000Active2 beds 2 baths1,008 sq. ft.1705 Heatheridge Road #N102, Fort Collins, CO 80526
MLS# IR1042082Listed by: KITTLE REAL ESTATE - Coming Soon
 $788,000Coming Soon4 beds 3 baths
$788,000Coming Soon4 beds 3 baths1535 Peterson Street, Fort Collins, CO 80524
MLS# IR1042085Listed by: GROUP MULBERRY - New
 $205,000Active3 beds 2 baths1,561 sq. ft.
$205,000Active3 beds 2 baths1,561 sq. ft.846 Pleasure Drive, Fort Collins, CO 80524
MLS# IR1042076Listed by: MILEHIMODERN - BOULDER - New
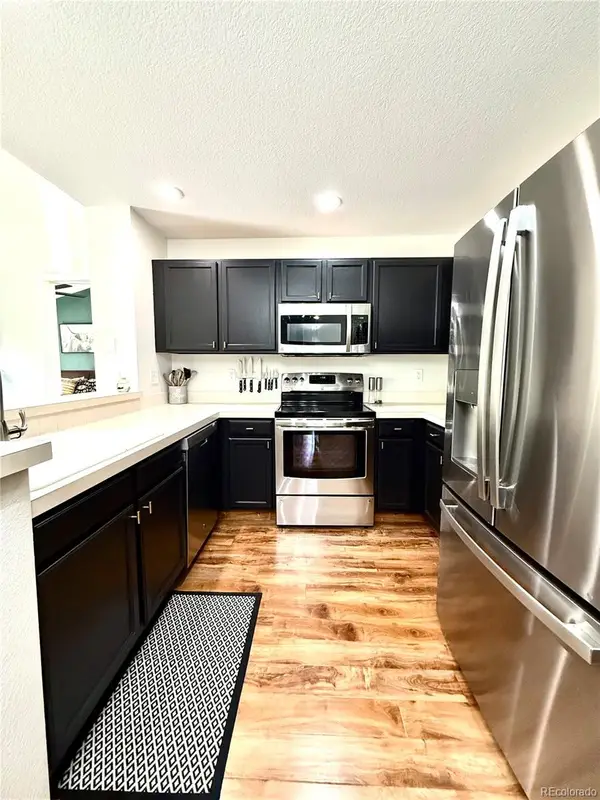 $355,000Active2 beds 2 baths1,040 sq. ft.
$355,000Active2 beds 2 baths1,040 sq. ft.5225 White Willow Drive #F200, Fort Collins, CO 80528
MLS# 2733878Listed by: HASKELL HOMES REAL ESTATE LTD - New
 $355,000Active2 beds 2 baths1,040 sq. ft.
$355,000Active2 beds 2 baths1,040 sq. ft.5225 White Willow Drive #F200, Fort Collins, CO 80528
MLS# IR1042063Listed by: HASKELL HOMES REAL ESTATE LTD - Coming Soon
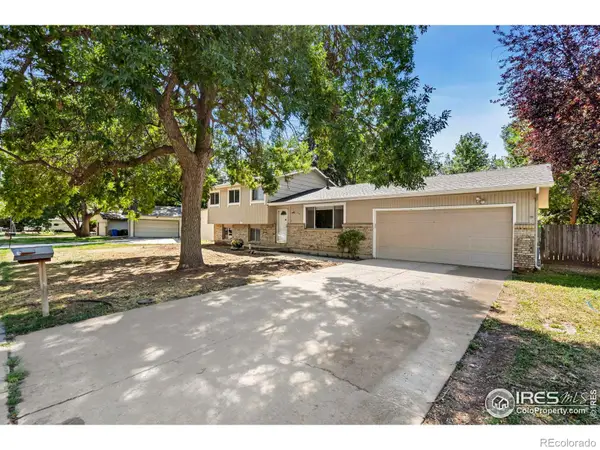 $469,000Coming Soon4 beds 2 baths
$469,000Coming Soon4 beds 2 baths809 Oxford Lane, Fort Collins, CO 80525
MLS# IR1042048Listed by: RE/MAX ALLIANCE-FTC SOUTH - New
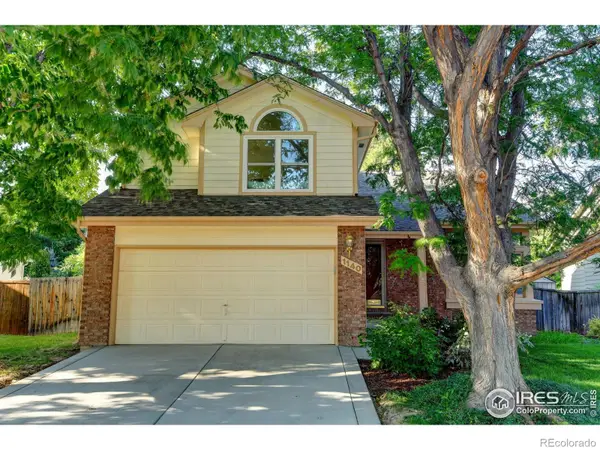 $685,000Active4 beds 4 baths2,690 sq. ft.
$685,000Active4 beds 4 baths2,690 sq. ft.1140 Red Oak Court, Fort Collins, CO 80525
MLS# IR1042054Listed by: ELEVATIONS REAL ESTATE, LLC - New
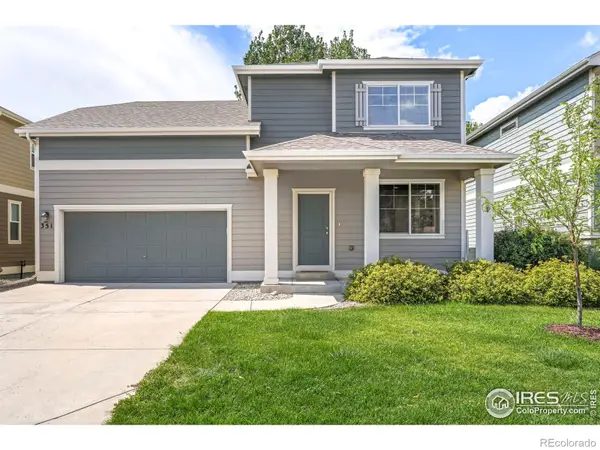 $489,999Active3 beds 3 baths1,520 sq. ft.
$489,999Active3 beds 3 baths1,520 sq. ft.351 Bannock Street, Fort Collins, CO 80524
MLS# IR1042056Listed by: MILEHIMODERN - BOULDER

