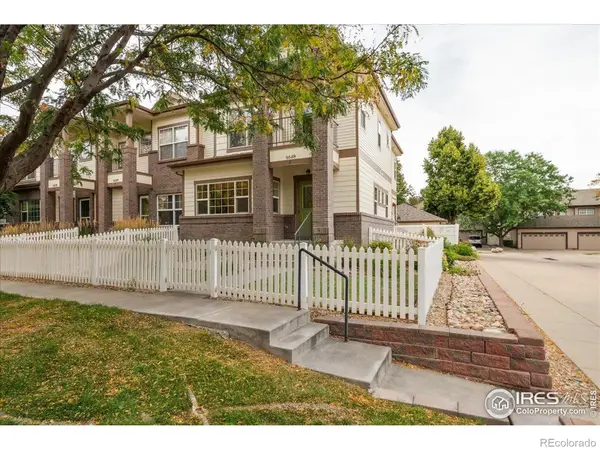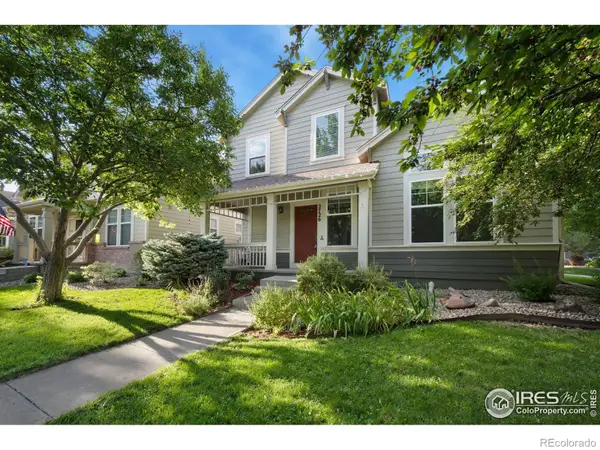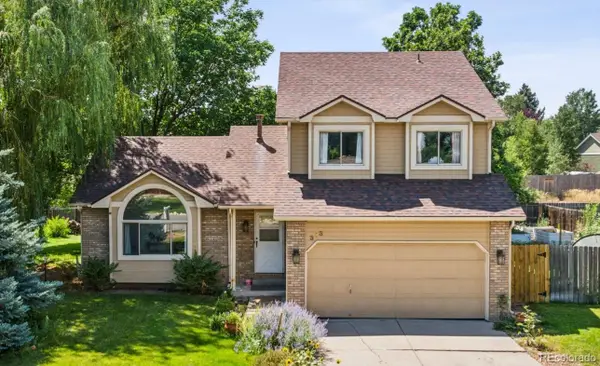5921 Medlar Place, Fort Collins, CO 80528
Local realty services provided by:Better Homes and Gardens Real Estate Kenney & Company



5921 Medlar Place,Fort Collins, CO 80528
$1,085,000
- 4 Beds
- 5 Baths
- 4,710 sq. ft.
- Single family
- Active
Listed by:steve balmer9705352000
Office:elevations real estate, llc.
MLS#:IR1033669
Source:ML
Price summary
- Price:$1,085,000
- Price per sq. ft.:$230.36
- Monthly HOA dues:$146.67
About this home
Resort-Style Living in Kechter Farm. Wake up to the sound of your personal waterfall. Open the triple-slider door to a large, covered patio, then gather around the custom firepit on cool autumn evenings. An entertainer's dream with professional eight-burner double range with convection inside, and Bull four-burner built-in grill outside. Listen to your favorite music echo through the 20+ ft tall rooms in this open floor plan. Then step down into the lower level for a completely different vibe: high ceilings, exposed beams and thoughtful lighting make it perfect for a night club, speak-easy, theater, game room - ready for the party or a quiet evening. Wired for your hot tub out back and electric car in the over-sized two-car garage. The second garage has space for a third car AND all your toys. Retreat to the luxurious primary wing that features a soaking tub, dual vanities, and a large walk-in closet. In the other upstairs wing, you will find a well-designed layout with a Jack-and-Jill bath, a loft/homework station, and a private guest suite. This home is equipped with modern conveniences, including an active radon mitigation system, tankless water heater, humidifier, sprinkler system, and dual HVAC systems. Enjoy exclusive access to the resort-style Kechter Farm clubhouse, which offers a pool, seasonal hot tub, and fitness center. Ideally located in southeast Fort Collins, this Toll Brother's home is just a block from Kinard Middle School and minutes from Front Range Village, offering both luxury and lifestyle in one exceptional property. If you value easy living in a relaxed premium community, your new home awaits.
Contact an agent
Home facts
- Year built:2019
- Listing Id #:IR1033669
Rooms and interior
- Bedrooms:4
- Total bathrooms:5
- Full bathrooms:3
- Half bathrooms:1
- Living area:4,710 sq. ft.
Heating and cooling
- Cooling:Ceiling Fan(s), Central Air
- Heating:Forced Air
Structure and exterior
- Roof:Composition
- Year built:2019
- Building area:4,710 sq. ft.
- Lot area:0.16 Acres
Schools
- High school:Fossil Ridge
- Middle school:Preston
- Elementary school:Bacon
Utilities
- Water:Public
- Sewer:Public Sewer
Finances and disclosures
- Price:$1,085,000
- Price per sq. ft.:$230.36
- Tax amount:$5,211 (2024)
New listings near 5921 Medlar Place
- Open Sat, 10am to 12pmNew
 $509,000Active3 beds 3 baths2,550 sq. ft.
$509,000Active3 beds 3 baths2,550 sq. ft.5038 Brookfield Drive #A, Fort Collins, CO 80528
MLS# IR1041365Listed by: RE/MAX ALLIANCE-FTC SOUTH - New
 $495,000Active3 beds 3 baths2,548 sq. ft.
$495,000Active3 beds 3 baths2,548 sq. ft.1108 Belleview Drive, Fort Collins, CO 80526
MLS# IR1041356Listed by: RE/MAX NEXUS - New
 $665,000Active-- beds -- baths2,690 sq. ft.
$665,000Active-- beds -- baths2,690 sq. ft.1943-1945 Pecan Street, Fort Collins, CO 80526
MLS# IR1041353Listed by: DYNAMIC REAL ESTATE SERVICES - New
 $1,275,000Active4 beds 3 baths2,526 sq. ft.
$1,275,000Active4 beds 3 baths2,526 sq. ft.149 Sylvan Court, Fort Collins, CO 80521
MLS# IR1041337Listed by: GROUP MULBERRY - Coming Soon
 $675,000Coming Soon4 beds 4 baths
$675,000Coming Soon4 beds 4 baths2726 County Fair Lane, Fort Collins, CO 80528
MLS# IR1041341Listed by: LIV SOTHEBY'S INTL REALTY - New
 $680,000Active3 beds 4 baths2,251 sq. ft.
$680,000Active3 beds 4 baths2,251 sq. ft.3374 Wagon Trail Road, Fort Collins, CO 80524
MLS# IR1041333Listed by: ELEVATIONS REAL ESTATE, LLC - New
 $310,000Active2 beds 1 baths795 sq. ft.
$310,000Active2 beds 1 baths795 sq. ft.2908 W Olive Street, Fort Collins, CO 80521
MLS# IR1041324Listed by: GROUP MULBERRY - New
 $595,000Active4 beds 1 baths1,649 sq. ft.
$595,000Active4 beds 1 baths1,649 sq. ft.209 N Taft Hill Road, Fort Collins, CO 80521
MLS# IR1041297Listed by: RE/MAX ALLIANCE-FTC DWTN - New
 $899,900Active3 beds 3 baths3,281 sq. ft.
$899,900Active3 beds 3 baths3,281 sq. ft.324 E Oak Street, Fort Collins, CO 80524
MLS# IR1041310Listed by: COLDWELL BANKER REALTY-NOCO - Coming Soon
 $575,000Coming Soon4 beds 4 baths
$575,000Coming Soon4 beds 4 baths313 Park Place Drive, Fort Collins, CO 80525
MLS# 7373604Listed by: SELLSTATE ALTITUDE REALTY

