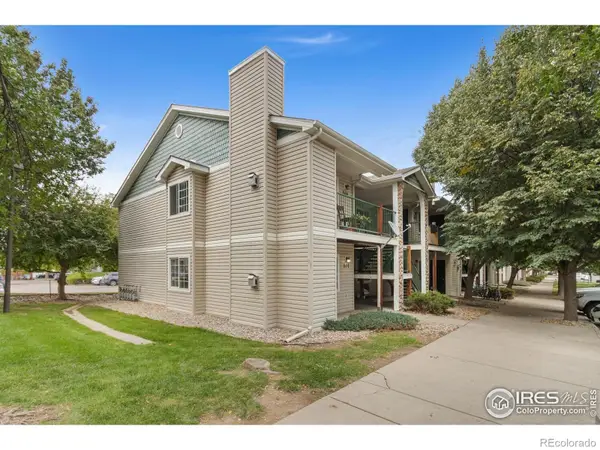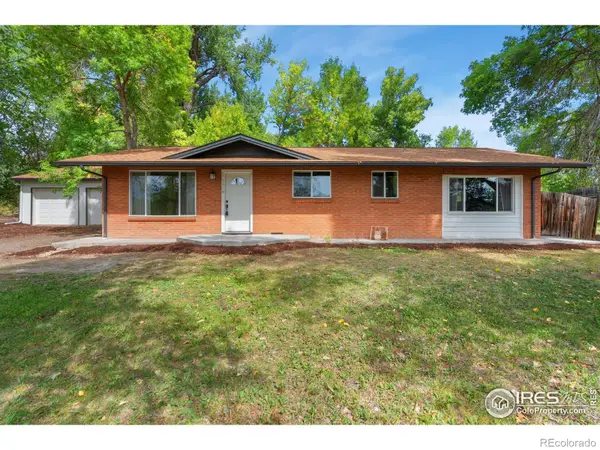5936 Highland Hills Circle, Fort Collins, CO 80528
Local realty services provided by:Better Homes and Gardens Real Estate Kenney & Company
5936 Highland Hills Circle,Fort Collins, CO 80528
$2,200,000
- 6 Beds
- 7 Baths
- 6,923 sq. ft.
- Single family
- Active
Listed by:jessica pike9705930999
Office:re/max alliance-windsor
MLS#:IR1028659
Source:ML
Price summary
- Price:$2,200,000
- Price per sq. ft.:$317.78
- Monthly HOA dues:$47.5
About this home
Located in Highland Hills, this exquisite property is nestled between Ptarmigan CC and Highland Meadows Golf Course, just outside of FC city limits. This immaculate, custom home, spans over 6,400 sqft of living space with 6 beds and 7 baths. The grand entry boasts 20'+ soaring ceilings that welcome into a sophisticated living room with a 2-sided fireplace to the oversized deck. The gourmet kitchen with gas range, double ovens, granite counters and massive pantry, along with a formal dining room makes the space perfect for gatherings. The luxurious main floor primary suite features a 5pc bath with a walk-in shower, soaking tub, walk-in closet, and an attached laundry room. Head upstairs and pass by the French doors to the custom-built office with two desks and plenty of storage. The upper level has three generously-sized bedrooms, each with walk-in closets and ensuite baths. Journey downstairs and pass the sophisticated wine room to the award-winning finished lower level, an entertainment haven with a full bar, theater, shuffleboard, baby grand piano and powder bath with both toilet and urinal! The other end of the lower level features 2 add'l bedrooms (one set up as a gym), connected by a large jack-and-jill bath. Step outside to a private patio equipped with overhead heaters, a hot tub, TV, and double-sided fireplace, all overlooking acres of protected open space. The Crestron home automation system allows you to manage the built-in sound system both in and outside, heating/cooling and security features. Privacy at this home is unmatched with the soaring trees and mature landscaping and ambiance abounds with two trickling streams that flow into a 30' pond. Storage? It too is immense with a 912 sqft heated, detached 2-car garage in addition to the attached 4-car garage and spacious storage room on the lower level. This home exemplifies pride of ownership and meticulous attention to detail in every square inch. A must-see to appreciate the luxury and care provided.
Contact an agent
Home facts
- Year built:2003
- Listing ID #:IR1028659
Rooms and interior
- Bedrooms:6
- Total bathrooms:7
- Full bathrooms:5
- Half bathrooms:2
- Living area:6,923 sq. ft.
Heating and cooling
- Cooling:Central Air
- Heating:Forced Air
Structure and exterior
- Roof:Composition
- Year built:2003
- Building area:6,923 sq. ft.
- Lot area:0.94 Acres
Schools
- High school:Other
- Middle school:Other
- Elementary school:Other
Utilities
- Water:Public
- Sewer:Public Sewer
Finances and disclosures
- Price:$2,200,000
- Price per sq. ft.:$317.78
- Tax amount:$10,001 (2024)
New listings near 5936 Highland Hills Circle
- Open Thu, 9:30 to 11amNew
 $639,900Active4 beds 3 baths3,054 sq. ft.
$639,900Active4 beds 3 baths3,054 sq. ft.2608 Paddington Road, Fort Collins, CO 80525
MLS# IR1044683Listed by: NEXTHOME ROCKY MOUNTAIN - Coming Soon
 $595,000Coming Soon3 beds 3 baths
$595,000Coming Soon3 beds 3 baths2332 Marshfield Lane, Fort Collins, CO 80524
MLS# IR1044682Listed by: RE/MAX ALLIANCE-LOVELAND - Coming Soon
 $845,000Coming Soon4 beds 4 baths
$845,000Coming Soon4 beds 4 baths6103 Tilden Street, Fort Collins, CO 80528
MLS# IR1044678Listed by: PEZZUTI AND ASSOCIATES LLC - New
 $325,000Active2 beds 2 baths1,008 sq. ft.
$325,000Active2 beds 2 baths1,008 sq. ft.3200 Azalea Drive #M1, Fort Collins, CO 80526
MLS# 6896609Listed by: CENTURY 21 SIGNATURE REALTY, INC - Coming Soon
 $298,900Coming Soon2 beds 2 baths
$298,900Coming Soon2 beds 2 baths720 City Park Avenue #320, Fort Collins, CO 80521
MLS# IR1044664Listed by: THE FUGATE PROPERTY GROUP  $127,900Active3 beds 2 baths1,088 sq. ft.
$127,900Active3 beds 2 baths1,088 sq. ft.3109 E Mulberry Street, Fort Collins, CO 80524
MLS# 2774048Listed by: RE/MAX NEXUS $300,000Active2 beds 2 baths910 sq. ft.
$300,000Active2 beds 2 baths910 sq. ft.1120 City Park Avenue #101, Fort Collins, CO 80521
MLS# IR1043407Listed by: GROUP MULBERRY $520,000Active3 beds 2 baths1,300 sq. ft.
$520,000Active3 beds 2 baths1,300 sq. ft.1308 W Prospect Road, Fort Collins, CO 80526
MLS# IR1043668Listed by: C3 REAL ESTATE SOLUTIONS, LLC $285,000Active2 beds 1 baths882 sq. ft.
$285,000Active2 beds 1 baths882 sq. ft.2960 W Stuart Street #304, Fort Collins, CO 80526
MLS# IR1043704Listed by: EQUITY COLORADO-FRONT RANGE $795,000Active8.41 Acres
$795,000Active8.41 Acres0 N County Road 5, Fort Collins, CO 80524
MLS# IR1043880Listed by: REAL
