600 Republic Drive, Fort Collins, CO 80526
Local realty services provided by:Better Homes and Gardens Real Estate Kenney & Company
Listed by: rob kittle, jessica sutton9702189200
Office: kittle real estate
MLS#:IR1045321
Source:ML
Price summary
- Price:$525,000
- Price per sq. ft.:$252.04
About this home
BRAND NEW Roof, Gutters & Carpet!! Prime Midtown location meets everyday comfort! Set on a corner lot in the Foothills Park subdivision, this well-appointed home places you minutes from Foothills Mall, the MAX line, and miles of scenic bike trails along Spring Creek and Mason. Convenience, charm, and connection all come together in one exceptional address. Inside, the four-level layout offers multiple areas to spread out, relax, or entertain. Each level flows naturally into the next, creating a home that feels open yet comfortably defined. The main level kitchen and dining area shine with vaulted ceilings, updated stainless steel appliances, a center island with seating, and generous counter and storage space. Upstairs, you'll find three comfortable bedrooms, including a primary suite with its own ensuite bath and walk-in closet. Head down to the lower-level family room, where a classic brick fireplace serves as the centerpiece and a perfect spot to gather, with plenty of room for seating and entertainment. The finished basement offers even more flexibility with a spacious recreational area that can easily double as a guest suite or a hobby space, depending on your needs. Plus, the bathroom on this level is already plumbed for a shower, making future upgrades a breeze. Outside, the spacious fenced backyard is designed for easy enjoyment and low-maintenance living, with a concrete patio that offers plenty of room for al fresco dining. Enjoy easy access to Old Town, CSU, and countless local favorites for food, shopping, and recreation. No HOA!
Contact an agent
Home facts
- Year built:1990
- Listing ID #:IR1045321
Rooms and interior
- Bedrooms:3
- Total bathrooms:4
- Full bathrooms:2
- Half bathrooms:2
- Living area:2,083 sq. ft.
Heating and cooling
- Cooling:Ceiling Fan(s), Central Air
- Heating:Forced Air
Structure and exterior
- Roof:Composition
- Year built:1990
- Building area:2,083 sq. ft.
- Lot area:0.15 Acres
Schools
- High school:Rocky Mountain
- Middle school:Blevins
- Elementary school:Beattie
Utilities
- Water:Public
- Sewer:Public Sewer
Finances and disclosures
- Price:$525,000
- Price per sq. ft.:$252.04
- Tax amount:$3,114 (2024)
New listings near 600 Republic Drive
- New
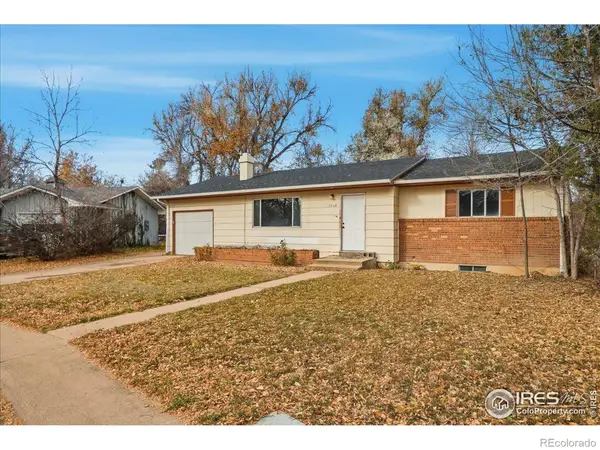 $448,000Active5 beds 2 baths2,120 sq. ft.
$448,000Active5 beds 2 baths2,120 sq. ft.1113 Fairview Drive, Fort Collins, CO 80521
MLS# IR1047761Listed by: EXP REALTY LLC - New
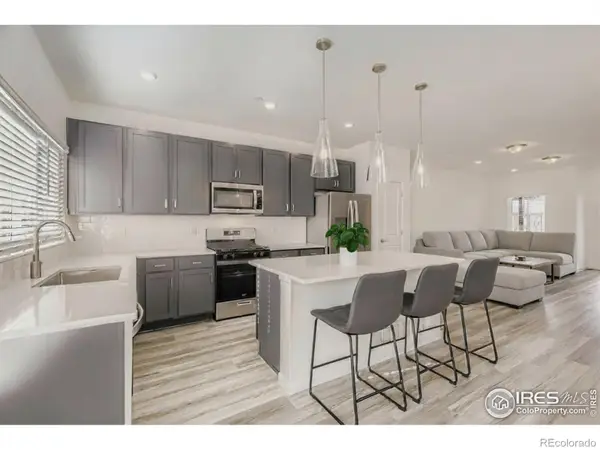 $434,990Active2 beds 4 baths1,675 sq. ft.
$434,990Active2 beds 4 baths1,675 sq. ft.921 Abbott Lane #6, Fort Collins, CO 80524
MLS# IR1047748Listed by: DFH COLORADO REALTY LLC - New
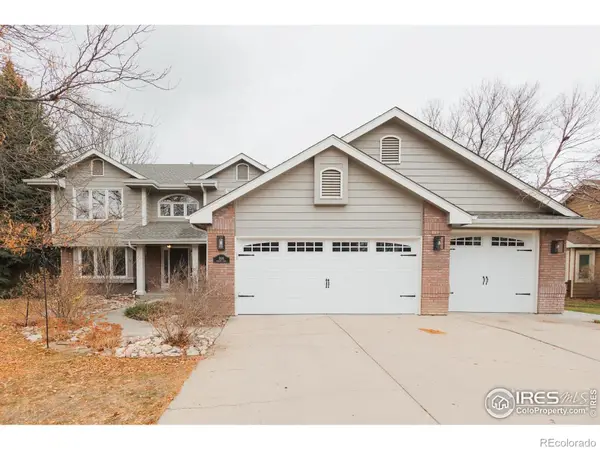 $1,125,000Active4 beds 4 baths3,899 sq. ft.
$1,125,000Active4 beds 4 baths3,899 sq. ft.1306 Paragon Place, Fort Collins, CO 80525
MLS# IR1047733Listed by: DOWNTOWN REAL ESTATE BROKERS - New
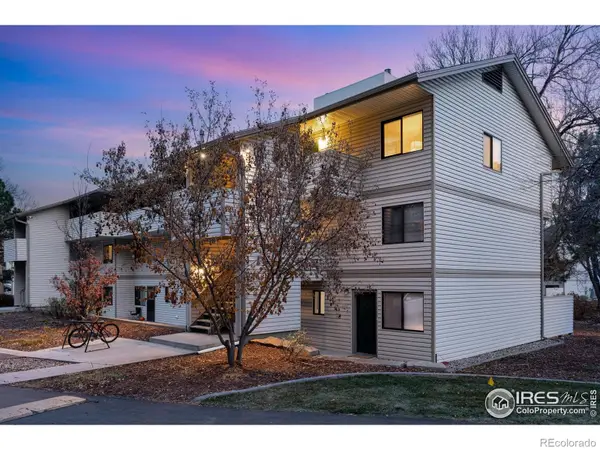 $222,000Active1 beds 1 baths576 sq. ft.
$222,000Active1 beds 1 baths576 sq. ft.1705 Heatheridge Road, Fort Collins, CO 80526
MLS# IR1047737Listed by: GROUP CENTERRA - New
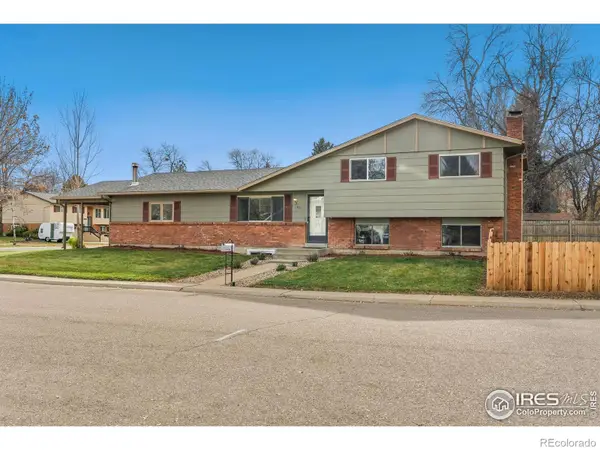 $569,000Active5 beds 3 baths2,516 sq. ft.
$569,000Active5 beds 3 baths2,516 sq. ft.401 Bluejay Street, Fort Collins, CO 80526
MLS# IR1047729Listed by: COLDWELL BANKER REALTY-NOCO - New
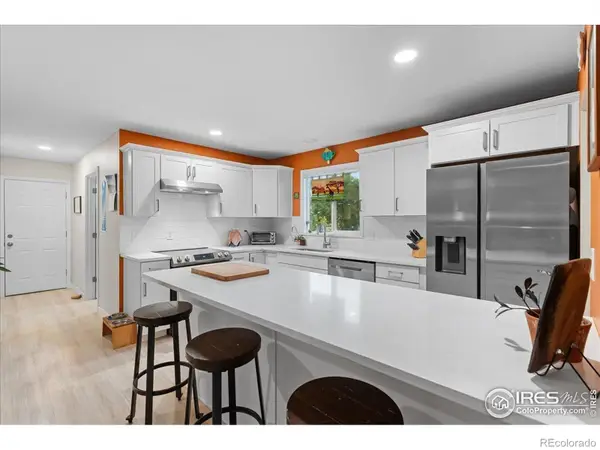 $699,000Active5 beds 3 baths3,214 sq. ft.
$699,000Active5 beds 3 baths3,214 sq. ft.4824 Springer Drive, Fort Collins, CO 80524
MLS# IR1047718Listed by: C3 REAL ESTATE SOLUTIONS, LLC - New
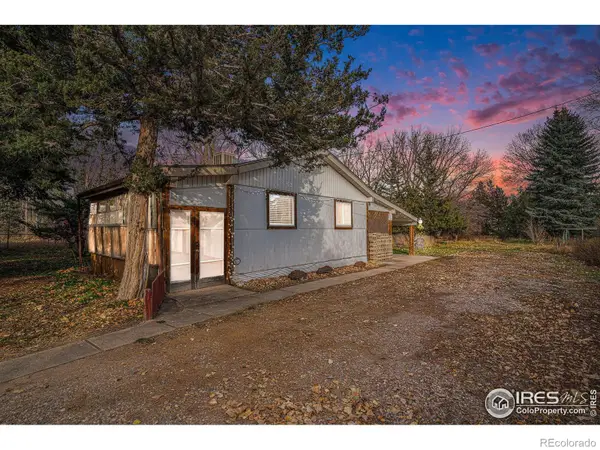 $330,000Active2 beds 2 baths1,080 sq. ft.
$330,000Active2 beds 2 baths1,080 sq. ft.2926 Farview Drive, Fort Collins, CO 80524
MLS# IR1047698Listed by: RE/MAX ADVANCED INC. - New
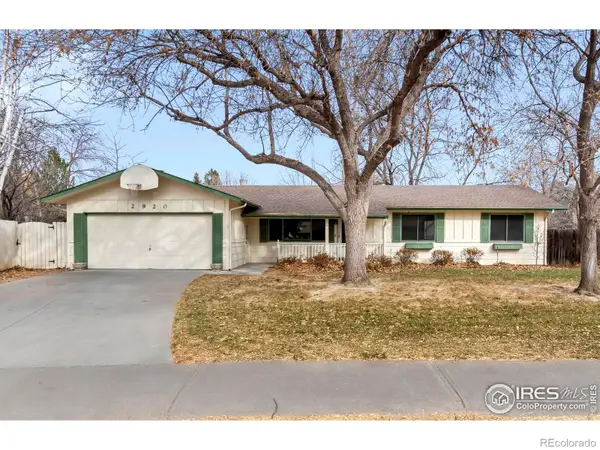 $545,000Active3 beds 2 baths2,952 sq. ft.
$545,000Active3 beds 2 baths2,952 sq. ft.2920 Brookwood Place, Fort Collins, CO 80525
MLS# IR1047699Listed by: CENTURY 21 ELEVATED - New
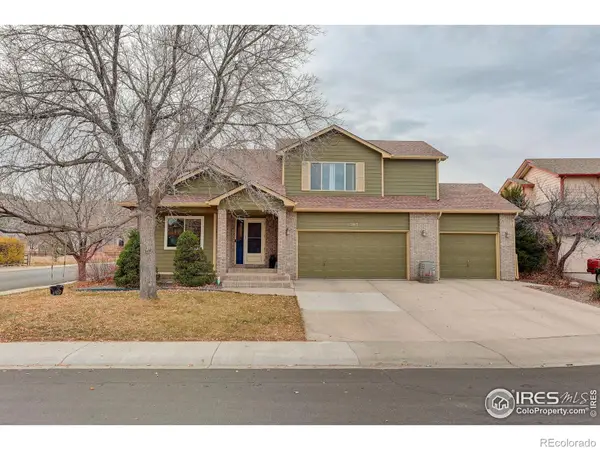 $775,000Active4 beds 4 baths2,999 sq. ft.
$775,000Active4 beds 4 baths2,999 sq. ft.1263 Twinflower Place, Fort Collins, CO 80521
MLS# IR1047696Listed by: COLDWELL BANKER REALTY-NOCO - New
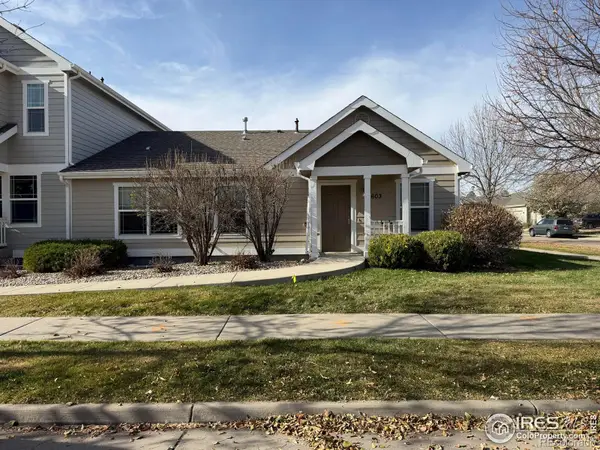 $460,000Active3 beds 2 baths2,504 sq. ft.
$460,000Active3 beds 2 baths2,504 sq. ft.603 Rook Street, Fort Collins, CO 80521
MLS# IR1047682Listed by: GROUP MULBERRY
