608 Langdale Drive, Fort Collins, CO 80526
Local realty services provided by:Better Homes and Gardens Real Estate Kenney & Company
Listed by: dave werner9705818377
Office: exp realty llc.
MLS#:IR1044736
Source:ML
Price summary
- Price:$840,000
- Price per sq. ft.:$195.35
- Monthly HOA dues:$58.33
About this home
Price improved! You will love this beautiful 2-story home on a quiet cul-de-sac in SW Fort Collins in the highly desirable Clarendon Hills neighborhood. This home has been well cared for with many outstanding features such as newly refinished hardwood floors on the main level, huge kitchen island with granite countertop, tons of storage, newly remodeled primary bath, 5 conforming bedrooms plus office/study space on the main level or utilize the fully finished basement in many different ways. Dual 50 gal water heaters, radon system with properly sealed basement floors, brand new exterior paint, brand new garage doors, engineered window wells with french drain, new dual sump pumps. The gorgeous backyard is private with plenty of room for the kids and pets! Located within walking distance to McGraw Elementary (but not so close that parking is a problem on special event days!), walk to Front Range Community College and the Harmony Public Library, 5 minutes to miles and miles of the walking/biking trail system, 10 minutes to Horsetooth Reservoir, and 15 minutes to CSU and Old Town. All the work has been done...move in ready and waiting for new owners! One year Home Warranty with First Class Upgrade from First American included!
Contact an agent
Home facts
- Year built:1991
- Listing ID #:IR1044736
Rooms and interior
- Bedrooms:5
- Total bathrooms:4
- Full bathrooms:2
- Half bathrooms:1
- Living area:4,300 sq. ft.
Heating and cooling
- Cooling:Ceiling Fan(s), Central Air
- Heating:Forced Air
Structure and exterior
- Roof:Composition
- Year built:1991
- Building area:4,300 sq. ft.
- Lot area:0.28 Acres
Schools
- High school:Rocky Mountain
- Middle school:Webber
- Elementary school:McGraw
Utilities
- Water:Public
- Sewer:Public Sewer
Finances and disclosures
- Price:$840,000
- Price per sq. ft.:$195.35
- Tax amount:$5,391 (2024)
New listings near 608 Langdale Drive
- New
 $95,000Active3 beds 2 baths1,152 sq. ft.
$95,000Active3 beds 2 baths1,152 sq. ft.3717 S Taft Hill Road, Fort Collins, CO 80526
MLS# IR1047414Listed by: KELLER WILLIAMS 1ST REALTY - New
 $1,650,000Active6 beds 4 baths5,952 sq. ft.
$1,650,000Active6 beds 4 baths5,952 sq. ft.7321 Gilmore Avenue, Fort Collins, CO 80524
MLS# IR1047404Listed by: EXP REALTY LLC - Coming Soon
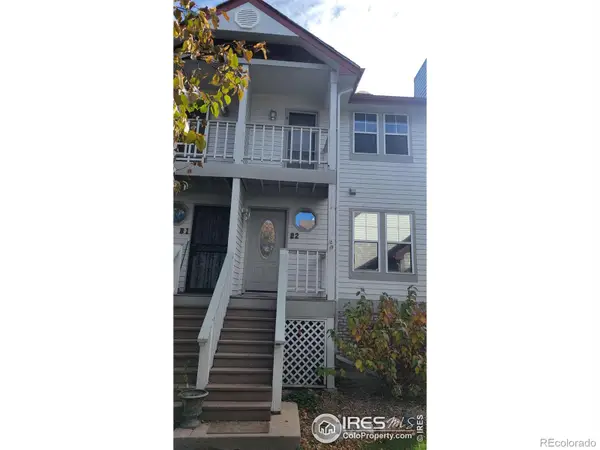 $350,000Coming Soon2 beds 3 baths
$350,000Coming Soon2 beds 3 baths2918 Silverplume Drive #B2, Fort Collins, CO 80526
MLS# IR1047374Listed by: RED TEAM HOMES - New
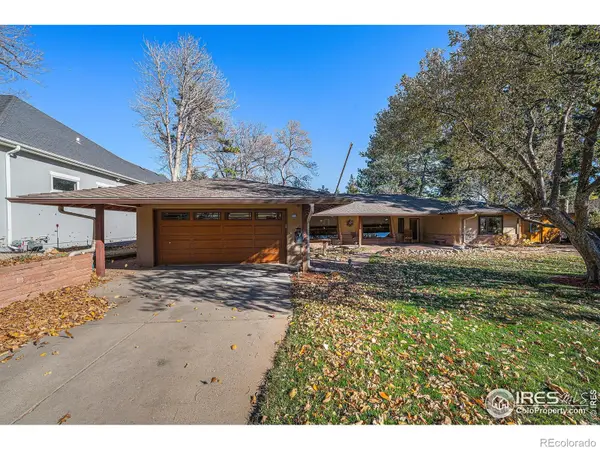 $1,100,000Active2 beds 3 baths2,596 sq. ft.
$1,100,000Active2 beds 3 baths2,596 sq. ft.408 Jackson Avenue, Fort Collins, CO 80521
MLS# IR1047383Listed by: GROUP HARMONY - New
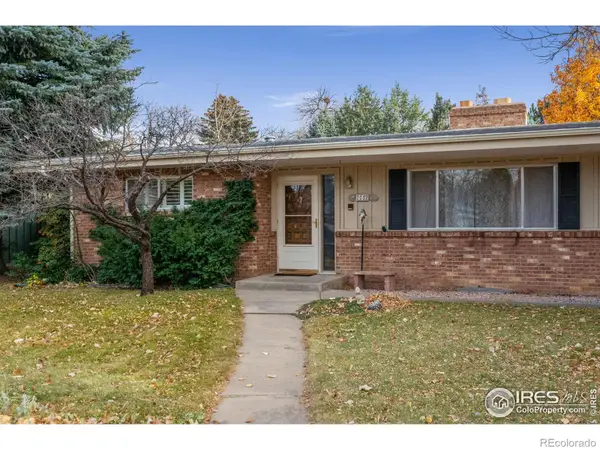 $740,000Active3 beds 4 baths3,291 sq. ft.
$740,000Active3 beds 4 baths3,291 sq. ft.1112 Morgan Street, Fort Collins, CO 80524
MLS# IR1047385Listed by: GROUP LOVELAND - New
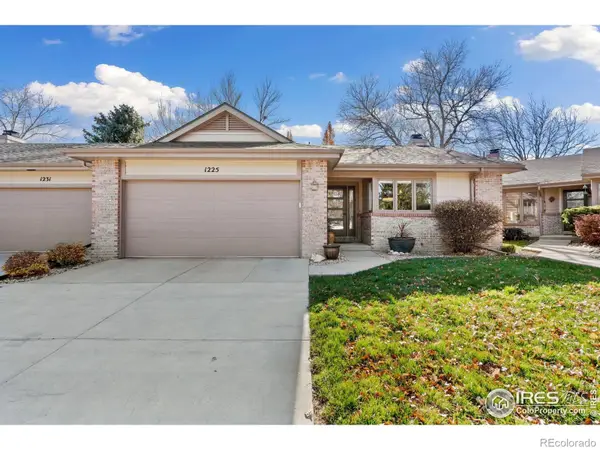 $545,000Active3 beds 3 baths2,172 sq. ft.
$545,000Active3 beds 3 baths2,172 sq. ft.1225 Oak Island Court, Fort Collins, CO 80525
MLS# IR1047386Listed by: C3 REAL ESTATE SOLUTIONS, LLC - New
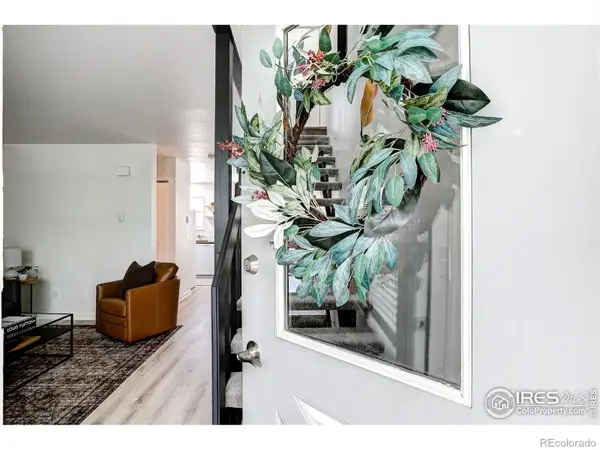 $315,000Active2 beds 2 baths1,008 sq. ft.
$315,000Active2 beds 2 baths1,008 sq. ft.3200 Azalea Drive #5, Fort Collins, CO 80526
MLS# IR1047363Listed by: PRESTIGIO REAL ESTATE - New
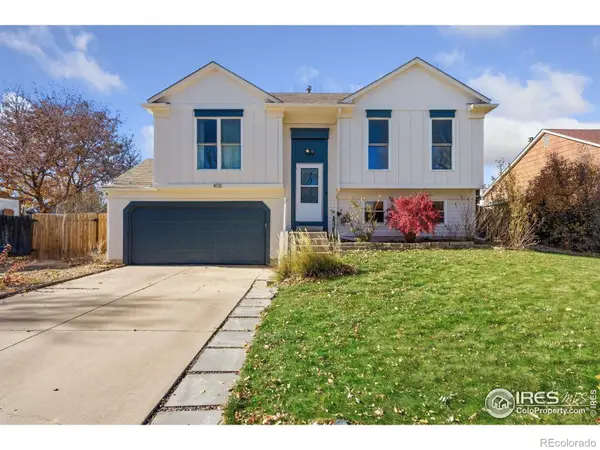 $490,000Active3 beds 2 baths1,408 sq. ft.
$490,000Active3 beds 2 baths1,408 sq. ft.4131 Tanager Street, Fort Collins, CO 80526
MLS# IR1047369Listed by: BISON REAL ESTATE GROUP - New
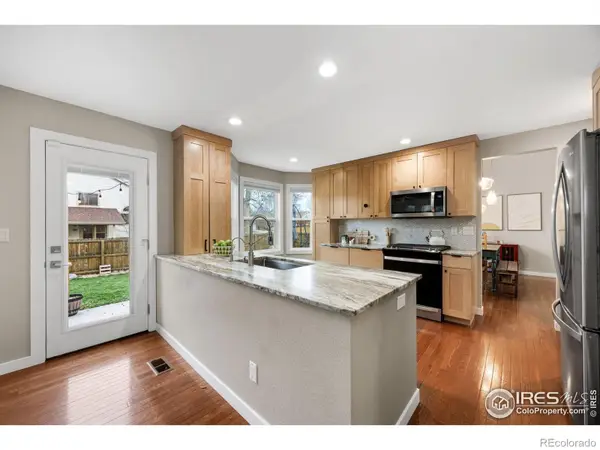 $689,000Active5 beds 4 baths2,781 sq. ft.
$689,000Active5 beds 4 baths2,781 sq. ft.4130 Suncrest Drive, Fort Collins, CO 80525
MLS# IR1047345Listed by: COLDWELL BANKER REALTY- FORT COLLINS - New
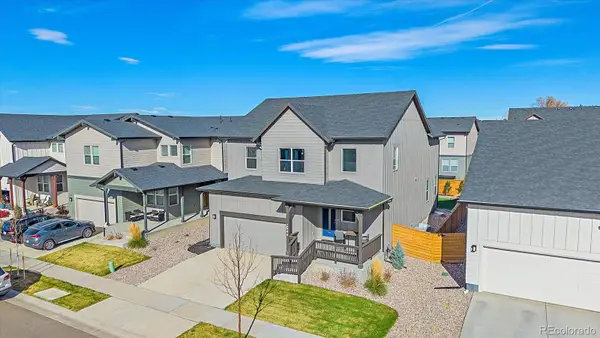 $734,000Active3 beds 3 baths3,519 sq. ft.
$734,000Active3 beds 3 baths3,519 sq. ft.2944 Biplane Street, Fort Collins, CO 80524
MLS# 5063999Listed by: COLDWELL BANKER REALTY 24
