631 Sandreed Court, Fort Collins, CO 80525
Local realty services provided by:Better Homes and Gardens Real Estate Kenney & Company
631 Sandreed Court,Fort Collins, CO 80525
$775,000
- 4 Beds
- 4 Baths
- 2,986 sq. ft.
- Single family
- Active
Listed by: devin a martinez9706901009
Office: navigate residential
MLS#:IR1046371
Source:ML
Price summary
- Price:$775,000
- Price per sq. ft.:$259.54
- Monthly HOA dues:$42.92
About this home
At the end of a quiet cul-de-sac in Upper Miramont, you'll find a home that feels pleasantly removed-private, calm, and easy to settle into. The south-facing kitchen and family room are filled with natural light and open seamlessly to the backyard for easy, relaxed indoor-outdoor living. The primary bath was remodeled and features a large soaking tub. Downstairs, the finished basement includes a full bath and a rec room ready for movie nights or game days, complete with a projector and wide screen. A natural extension of the family room and kitchen, the backyard feels like two retreats in one-heated pool and patio with plenty of concrete deck for lounge chairs on one side, and a large lawn framed by mature trees on the other. No jockeying for space, no coordinating around pool hours-just your own quiet retreat for morning coffee by the water and summer nights with friends. The pool is also surprisingly easy to maintain, and the seller will gladly pass along their routine. Don't miss the three-car garage, complete with an EV charger-one more detail that rounds out a home that blends comfort, function, and an unmistakable sense of ease. NOTE: Agent is providing a comprehensive HOA Summary Report.
Contact an agent
Home facts
- Year built:1996
- Listing ID #:IR1046371
Rooms and interior
- Bedrooms:4
- Total bathrooms:4
- Full bathrooms:1
- Half bathrooms:1
- Living area:2,986 sq. ft.
Heating and cooling
- Cooling:Central Air
- Heating:Forced Air
Structure and exterior
- Roof:Composition
- Year built:1996
- Building area:2,986 sq. ft.
- Lot area:0.21 Acres
Schools
- High school:Fossil Ridge
- Middle school:Preston
- Elementary school:Werner
Utilities
- Water:Public
- Sewer:Public Sewer
Finances and disclosures
- Price:$775,000
- Price per sq. ft.:$259.54
- Tax amount:$4,784 (2024)
New listings near 631 Sandreed Court
- Open Sat, 10am to 12pmNew
 $375,000Active2 beds 2 baths1,302 sq. ft.
$375,000Active2 beds 2 baths1,302 sq. ft.2433 Owens Avenue #204, Fort Collins, CO 80528
MLS# IR1051375Listed by: ROOTS REAL ESTATE - New
 $569,990Active3 beds 3 baths2,253 sq. ft.
$569,990Active3 beds 3 baths2,253 sq. ft.1820 Cord Grass Drive, Fort Collins, CO 80524
MLS# IR1051378Listed by: DFH COLORADO REALTY LLC - Coming SoonOpen Fri, 11am to 1pm
 $535,000Coming Soon4 beds 3 baths
$535,000Coming Soon4 beds 3 baths1900 Bronson Street, Fort Collins, CO 80526
MLS# IR1051384Listed by: KITTLE REAL ESTATE - New
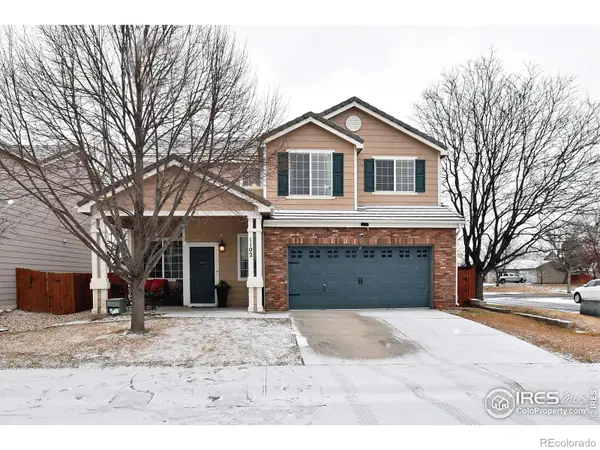 $495,000Active3 beds 3 baths1,886 sq. ft.
$495,000Active3 beds 3 baths1,886 sq. ft.1102 Fenwick Drive, Fort Collins, CO 80524
MLS# IR1051357Listed by: MIDDEL REALTY - Open Sat, 11am to 1pmNew
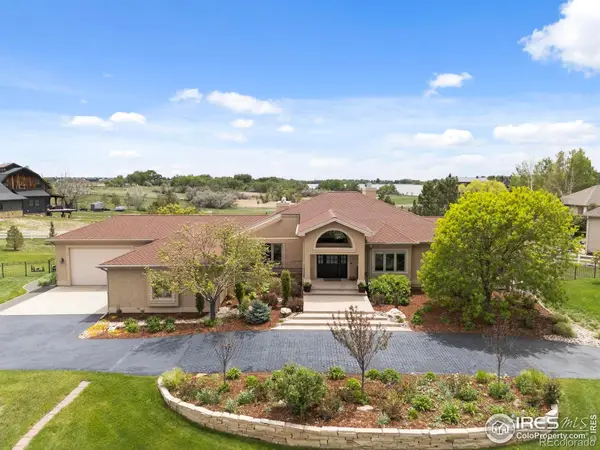 $1,795,000Active4 beds 4 baths5,722 sq. ft.
$1,795,000Active4 beds 4 baths5,722 sq. ft.793 Richards Lake Road, Fort Collins, CO 80524
MLS# IR1051358Listed by: BISON REAL ESTATE GROUP - New
 $950,000Active9.49 Acres
$950,000Active9.49 Acres5286 E County Road 48, Fort Collins, CO 80524
MLS# IR1051341Listed by: HAYDEN OUTDOORS - WINDSOR - New
 $1,000,000Active3 beds 2 baths2,106 sq. ft.
$1,000,000Active3 beds 2 baths2,106 sq. ft.5324 E County Road 48, Fort Collins, CO 80524
MLS# IR1051327Listed by: HAYDEN OUTDOORS - WINDSOR - New
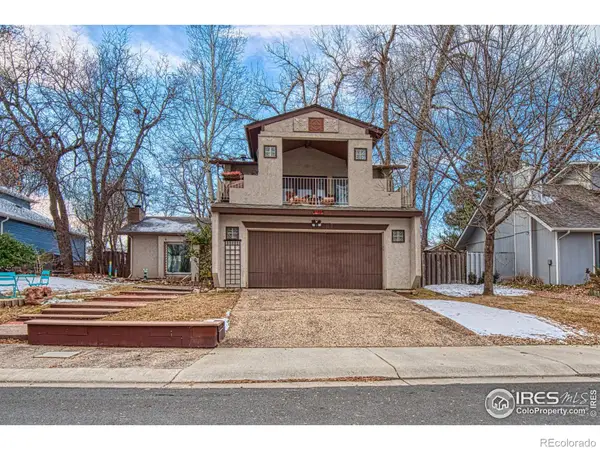 $695,000Active3 beds 4 baths2,350 sq. ft.
$695,000Active3 beds 4 baths2,350 sq. ft.2725 Silver Creek Drive, Fort Collins, CO 80525
MLS# IR1051316Listed by: HOMESMART REALTY PARTNERS FTC - New
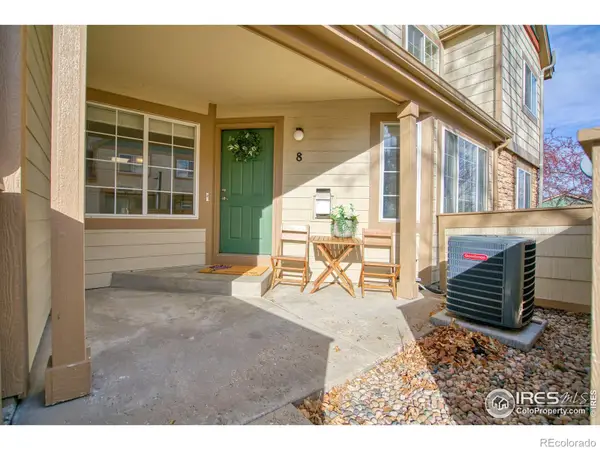 $365,000Active2 beds 3 baths1,764 sq. ft.
$365,000Active2 beds 3 baths1,764 sq. ft.5551 Cornerstone Drive #B8, Fort Collins, CO 80528
MLS# IR1051314Listed by: REAL ASSETS CHEA GROUP - Open Sun, 1 to 3pmNew
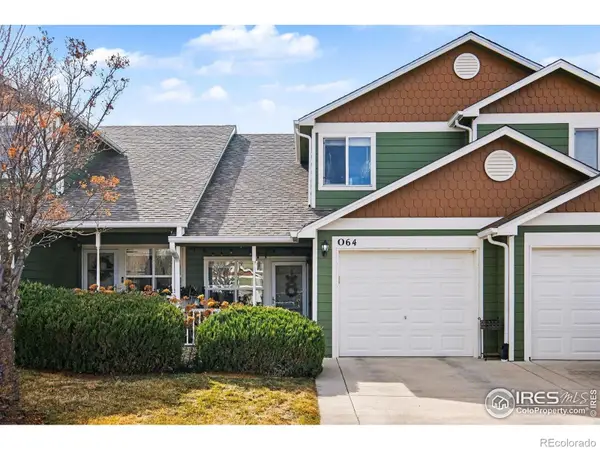 $354,900Active3 beds 3 baths1,294 sq. ft.
$354,900Active3 beds 3 baths1,294 sq. ft.802 Waterglen Drive #O64, Fort Collins, CO 80524
MLS# IR1051302Listed by: KELLER WILLIAMS REALTY NOCO

