6349 Southridge Greens Boulevard, Fort Collins, CO 80525
Local realty services provided by:Better Homes and Gardens Real Estate Kenney & Company
Listed by: cheryl jones719-331-3121
Office: lokation real estate
MLS#:2802240
Source:ML
Price summary
- Price:$1,335,000
- Price per sq. ft.:$238.31
- Monthly HOA dues:$152.33
About this home
Welcome to this beautifully crafted 4-bedroom, 4-bathroom home that blends comfort, character, and convenience in one perfect package. From the moment you enter, you'll be captivated by soaring vaulted ceilings, custom finishes throughout, and the inviting warmth of three fireplaces that add charm to multiple living spaces.
The spacious open-concept kitchen and living area is ideal for entertaining, while the lower level includes a cozy bar, perfect for relaxing evenings or hosting guests in style.
Additional features include a possible wine or safe room, a finished shop space for hobbies or creative projects, a large garage with generous storage, Bonus solar panels to help with soaring electric costs and abundant natural light throughout the home. The combination of functional design and elegant details make this a truly special property. New HVAC system and tankless hot water system, new smart 2 car garage opener.
As part of Paragon Point HOA, you'll enjoy access to a private swimming pool, tennis and pickleball courts, a natural preserve, and community bike/walking trails. HOA dues cover weekly trash, recycling, and yard waste pickup, allowing for low-maintenance living.
Located alongside the Power Trail, this home offers direct access to 150+ miles of Fort Collins’ scenic bike paths, and is just minutes from shopping, dining, and easy access to I-25.
This property is the perfect blend of luxury, comfort, and convenience—schedule your show
Contact an agent
Home facts
- Year built:2007
- Listing ID #:2802240
Rooms and interior
- Bedrooms:4
- Total bathrooms:4
- Full bathrooms:3
- Half bathrooms:1
- Living area:5,602 sq. ft.
Heating and cooling
- Cooling:Central Air, Evaporative Cooling
- Heating:Forced Air, Heat Pump, Natural Gas, Radiant Floor, Solar
Structure and exterior
- Roof:Shingle
- Year built:2007
- Building area:5,602 sq. ft.
- Lot area:0.28 Acres
Schools
- High school:Fossil Ridge
- Middle school:Preston
- Elementary school:Werner
Utilities
- Sewer:Public Sewer
Finances and disclosures
- Price:$1,335,000
- Price per sq. ft.:$238.31
- Tax amount:$7,420 (2024)
New listings near 6349 Southridge Greens Boulevard
- Open Sat, 10am to 12pmNew
 $375,000Active2 beds 2 baths1,302 sq. ft.
$375,000Active2 beds 2 baths1,302 sq. ft.2433 Owens Avenue #204, Fort Collins, CO 80528
MLS# IR1051375Listed by: ROOTS REAL ESTATE - New
 $569,990Active3 beds 3 baths2,253 sq. ft.
$569,990Active3 beds 3 baths2,253 sq. ft.1820 Cord Grass Drive, Fort Collins, CO 80524
MLS# IR1051378Listed by: DFH COLORADO REALTY LLC - Coming SoonOpen Fri, 11am to 1pm
 $535,000Coming Soon4 beds 3 baths
$535,000Coming Soon4 beds 3 baths1900 Bronson Street, Fort Collins, CO 80526
MLS# IR1051384Listed by: KITTLE REAL ESTATE - New
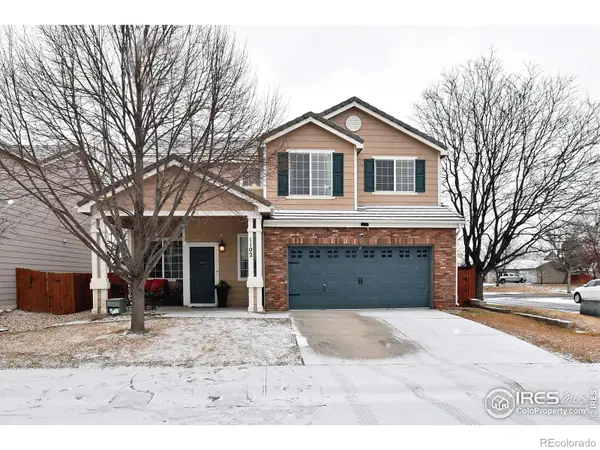 $495,000Active3 beds 3 baths1,886 sq. ft.
$495,000Active3 beds 3 baths1,886 sq. ft.1102 Fenwick Drive, Fort Collins, CO 80524
MLS# IR1051357Listed by: MIDDEL REALTY - Open Sat, 11am to 1pmNew
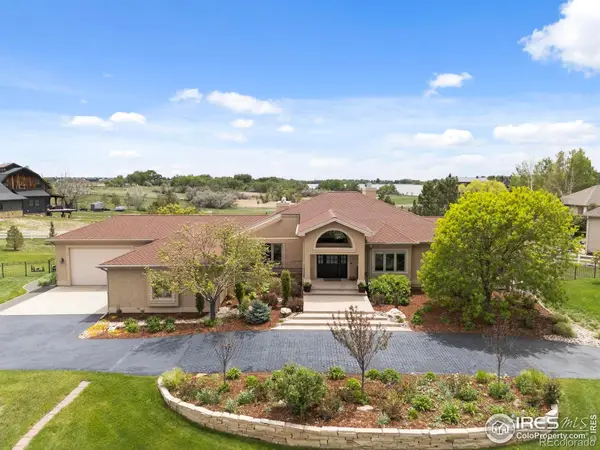 $1,795,000Active4 beds 4 baths5,722 sq. ft.
$1,795,000Active4 beds 4 baths5,722 sq. ft.793 Richards Lake Road, Fort Collins, CO 80524
MLS# IR1051358Listed by: BISON REAL ESTATE GROUP - New
 $950,000Active9.49 Acres
$950,000Active9.49 Acres5286 E County Road 48, Fort Collins, CO 80524
MLS# IR1051341Listed by: HAYDEN OUTDOORS - WINDSOR - New
 $1,000,000Active3 beds 2 baths2,106 sq. ft.
$1,000,000Active3 beds 2 baths2,106 sq. ft.5324 E County Road 48, Fort Collins, CO 80524
MLS# IR1051327Listed by: HAYDEN OUTDOORS - WINDSOR - New
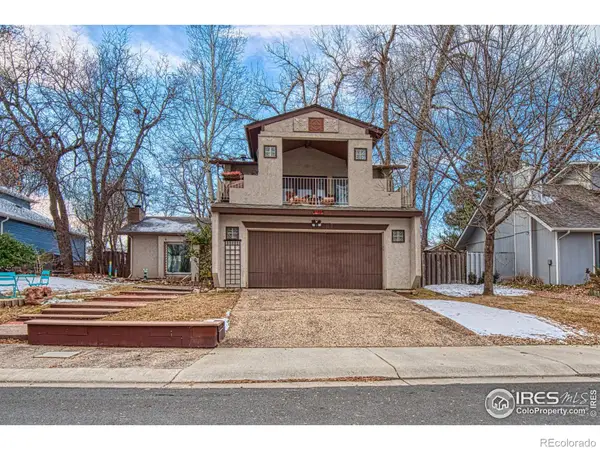 $695,000Active3 beds 4 baths2,350 sq. ft.
$695,000Active3 beds 4 baths2,350 sq. ft.2725 Silver Creek Drive, Fort Collins, CO 80525
MLS# IR1051316Listed by: HOMESMART REALTY PARTNERS FTC - New
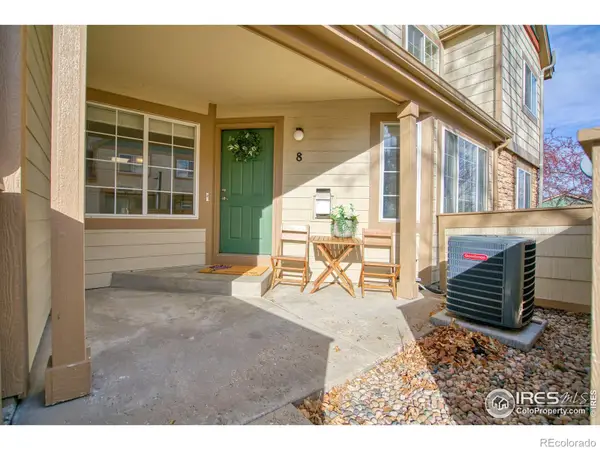 $365,000Active2 beds 3 baths1,764 sq. ft.
$365,000Active2 beds 3 baths1,764 sq. ft.5551 Cornerstone Drive #B8, Fort Collins, CO 80528
MLS# IR1051314Listed by: REAL ASSETS CHEA GROUP - Open Sun, 1 to 3pmNew
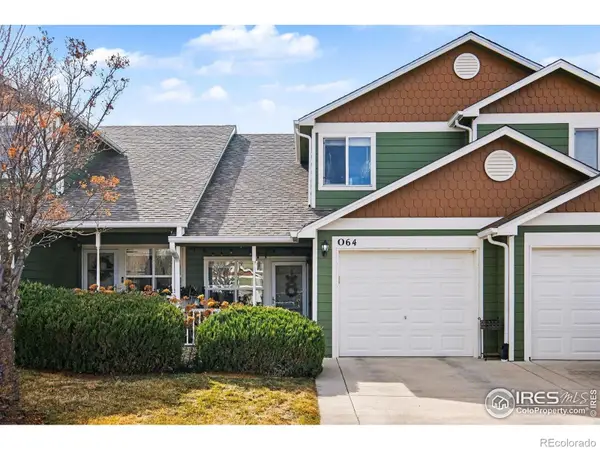 $354,900Active3 beds 3 baths1,294 sq. ft.
$354,900Active3 beds 3 baths1,294 sq. ft.802 Waterglen Drive #O64, Fort Collins, CO 80524
MLS# IR1051302Listed by: KELLER WILLIAMS REALTY NOCO

