6509 Westchase Court, Fort Collins, CO 80528
Local realty services provided by:Better Homes and Gardens Real Estate Kenney & Company
Listed by: amy stahl9702224845
Office: c3 real estate solutions, llc.
MLS#:IR1042828
Source:ML
Price summary
- Price:$1,495,000
- Price per sq. ft.:$273.16
- Monthly HOA dues:$50
About this home
Imagine breathtaking mountain views and picturesque sunsets from nearly every window in your new home! Nestled on a tranquil cul-de-sac within the coveted Westchase Reserve neighborhood, this masterpiece sits on a 3/4 acre Estate lot and backs to large private open space with a pond and farmland. Mature trees surround the expansive backyard, creating a serene and secluded park-like sanctuary - a truly rare setting within the city! This recently updated 2-story features 4 bedrooms, 4 baths, a main floor office, and separate family & living rooms. Large picture windows bathe the interior with sunlight and frame the unobstructed Rocky Mountain views. The gourmet kitchen is a chef's dream, featuring modern Tharp cabinetry and high-end Dacor appliances. The impressive solid walnut block island is an absolute showstopper! The dining room showcases a custom-designed wet bar w/ additional sink, fridge & freezer drawers. Upstairs, the spacious Primary suite is a true retreat, featuring a luxury 5-piece marble tiled bathroom w/ dual sinks, deep soaking tub, walk-in shower, and two walk-in closets. Three additional bedrooms, each with direct bathroom access, offer ample space for family & guests. The walkout basement receives abundant sunlight throughout the day and provides nearly 2000sf of endless possibilities. Escape outdoors to your own private oasis! An elevated Trex deck and large stamped patio, along with the colossal yard, are all surrounded by mature landscaping and provide plenty of room to run, play, garden, and entertain. Recent upgrades include all new hickory hardwood floors and modern trim on Main, new interior paint throughout, updated tile in powder bath and laundry, new lighting & ceiling fans, fully paid solar panels, newer carpet, roof, exterior paint and windows.
Contact an agent
Home facts
- Year built:2004
- Listing ID #:IR1042828
Rooms and interior
- Bedrooms:4
- Total bathrooms:4
- Full bathrooms:2
- Half bathrooms:1
- Living area:5,473 sq. ft.
Heating and cooling
- Cooling:Ceiling Fan(s), Central Air
- Heating:Forced Air
Structure and exterior
- Roof:Composition
- Year built:2004
- Building area:5,473 sq. ft.
- Lot area:0.75 Acres
Schools
- High school:Fossil Ridge
- Middle school:Preston
- Elementary school:Bacon
Utilities
- Water:Public
- Sewer:Public Sewer
Finances and disclosures
- Price:$1,495,000
- Price per sq. ft.:$273.16
- Tax amount:$7,598 (2024)
New listings near 6509 Westchase Court
- Coming Soon
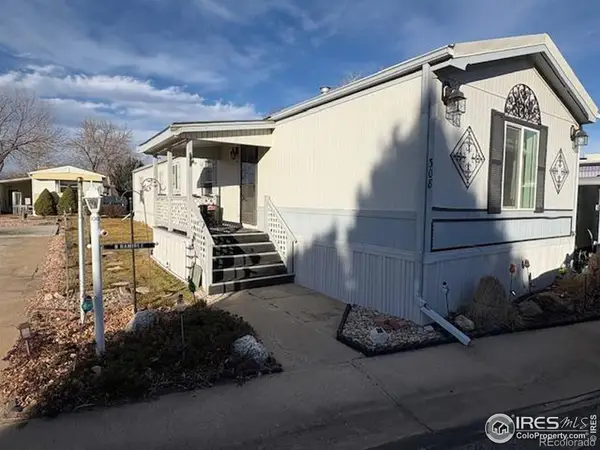 $105,000Coming Soon2 beds 2 baths
$105,000Coming Soon2 beds 2 baths1601 N College Avenue #308, Fort Collins, CO 80524
MLS# IR1048730Listed by: RESIDENT REALTY - New
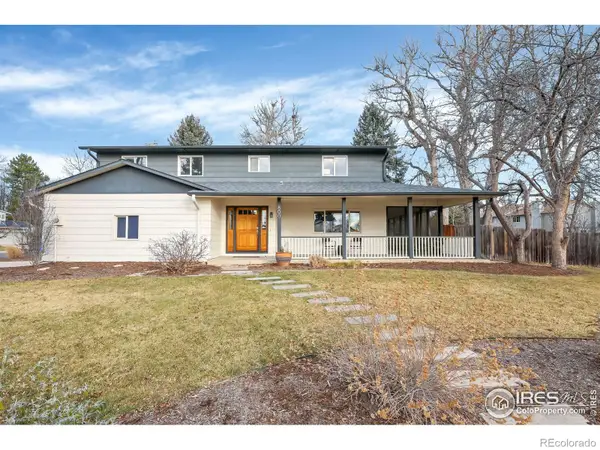 $699,000Active5 beds 4 baths3,337 sq. ft.
$699,000Active5 beds 4 baths3,337 sq. ft.800 Parkview Drive, Fort Collins, CO 80525
MLS# IR1048720Listed by: ELEVATIONS REAL ESTATE, LLC - New
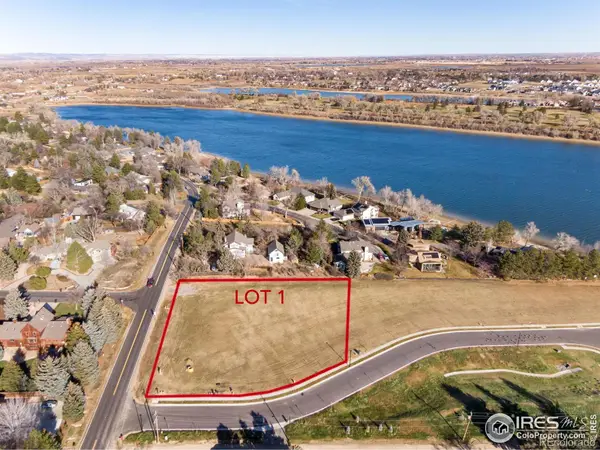 $725,000Active1.04 Acres
$725,000Active1.04 Acres1122 Gregory Cove Drive, Fort Collins, CO 80524
MLS# IR1048633Listed by: C3 REAL ESTATE SOLUTIONS, LLC - New
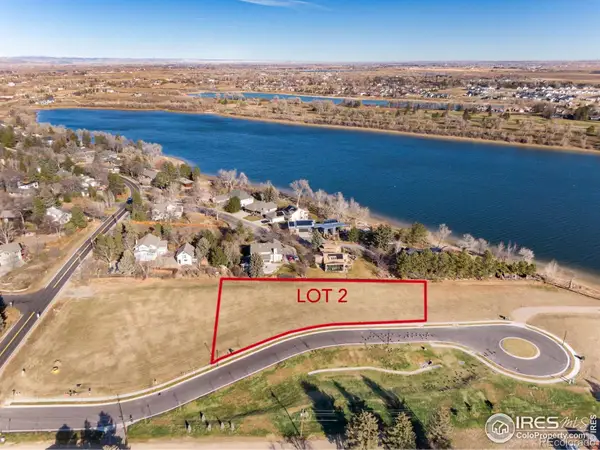 $745,000Active0.76 Acres
$745,000Active0.76 Acres1180 Gregory Cove Drive, Fort Collins, CO 80524
MLS# IR1048635Listed by: C3 REAL ESTATE SOLUTIONS, LLC - New
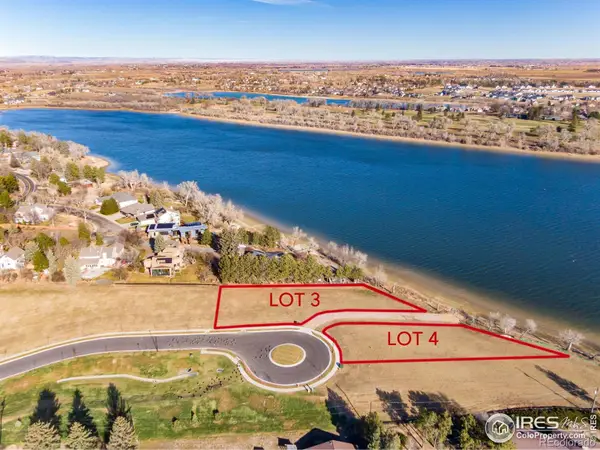 $945,000Active0.55 Acres
$945,000Active0.55 Acres1208 Gregory Cove Drive, Fort Collins, CO 80524
MLS# IR1048636Listed by: C3 REAL ESTATE SOLUTIONS, LLC - New
 $925,000Active0.47 Acres
$925,000Active0.47 Acres1216 Gregory Cove Drive, Fort Collins, CO 80524
MLS# IR1048638Listed by: C3 REAL ESTATE SOLUTIONS, LLC - New
 $518,900Active4 beds 3 baths3,203 sq. ft.
$518,900Active4 beds 3 baths3,203 sq. ft.2745 Port Pl Dr, Fort Collins, CO 80524
MLS# IR1048711Listed by: RESIDENT REALTY NORTH METRO - New
 $715,000Active4 beds 4 baths2,771 sq. ft.
$715,000Active4 beds 4 baths2,771 sq. ft.4500 Vista Drive, Fort Collins, CO 80526
MLS# IR1048709Listed by: GLEN MARKETING - New
 $450,000Active3 beds 1 baths950 sq. ft.
$450,000Active3 beds 1 baths950 sq. ft.4113 Warbler Drive, Fort Collins, CO 80526
MLS# IR1048701Listed by: GROUP HARMONY - New
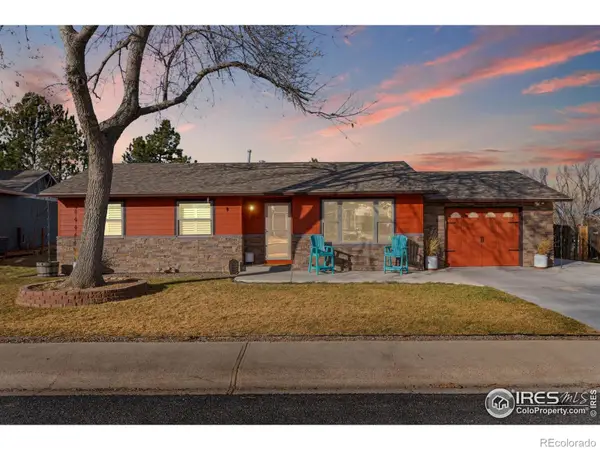 $465,000Active3 beds 1 baths1,022 sq. ft.
$465,000Active3 beds 1 baths1,022 sq. ft.1613 Wagon Tongue Court, Fort Collins, CO 80521
MLS# IR1048703Listed by: RE/MAX ALLIANCE-FTC SOUTH
