6520 E County Road 44, Fort Collins, CO 80524
Local realty services provided by:Better Homes and Gardens Real Estate Kenney & Company
6520 E County Road 44,Fort Collins, CO 80524
$1,445,000
- 4 Beds
- 4 Baths
- 3,444 sq. ft.
- Single family
- Active
Listed by: ashleigh rudkin, rob crouch9706992346
Office: roots real estate
MLS#:IR1043926
Source:ML
Price summary
- Price:$1,445,000
- Price per sq. ft.:$419.57
About this home
Want a bit more room to roam but don't want to live 40+ minutes away from the city? Now you can! Escape to your dream rural retreat on 6.5 acres, perfectly located just 12 minutes outside of Fort Collins. This beautifully remodeled 4 bed 4 bath home offers a modern, move-in-ready interior - no space has been left untouched! The Kitchen is the heart of the home- updated with an 8' Island and ample dining/entertaining space. Enjoy the peace of country living without sacrificing convenience! Ideal for equestrians, hobby farmers, or anyone craving space and freedom. Step outside where you'll see a 120' x 60' horse arena, attached barn with six stalls, indoor and outdoor waterers, several fenced pastures, covered hay storage, a lean-to shed, and a secure dog run. The property also features a 30' x 48' outbuilding with room for extra cars, toys or space for a workshop. Located in Larimer County and no HOA, you have the freedom to make this property your own.Just minutes from I-25, Poudre schools, and all the amenities of city life, this private, acreage oasis offers the perfect balance of lifestyle and location. Schedule your private tour today to see it in person!
Contact an agent
Home facts
- Year built:1977
- Listing ID #:IR1043926
Rooms and interior
- Bedrooms:4
- Total bathrooms:4
- Full bathrooms:1
- Half bathrooms:1
- Living area:3,444 sq. ft.
Heating and cooling
- Cooling:Ceiling Fan(s)
- Heating:Baseboard, Propane
Structure and exterior
- Roof:Composition
- Year built:1977
- Building area:3,444 sq. ft.
- Lot area:6.5 Acres
Schools
- High school:Other
- Middle school:Other
- Elementary school:Timnath
Utilities
- Water:Public
- Sewer:Septic Tank
Finances and disclosures
- Price:$1,445,000
- Price per sq. ft.:$419.57
- Tax amount:$7,141 (2024)
New listings near 6520 E County Road 44
- Open Sat, 11am to 1pmNew
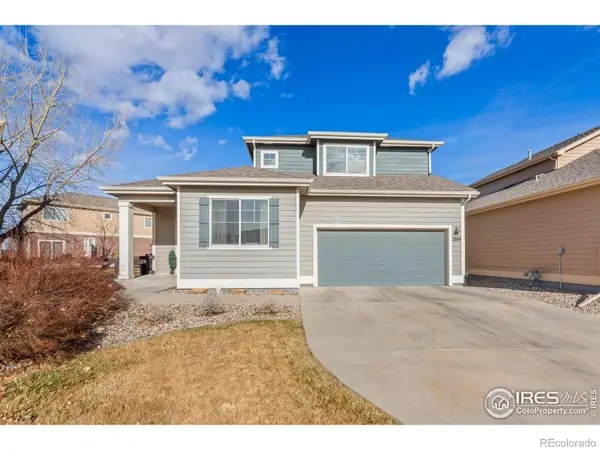 $525,000Active3 beds 3 baths1,733 sq. ft.
$525,000Active3 beds 3 baths1,733 sq. ft.2014 Winamac Drive, Fort Collins, CO 80524
MLS# IR1051499Listed by: RE/MAX ALLIANCE-GREELEY - Coming Soon
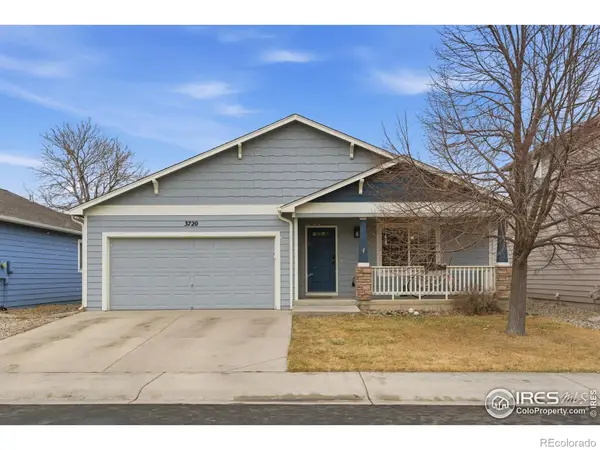 $440,000Coming Soon3 beds 2 baths
$440,000Coming Soon3 beds 2 baths3720 Glenloch Court, Fort Collins, CO 80524
MLS# IR1051502Listed by: FATHOM REALTY COLORADO LLC - Open Sat, 10am to 12pmNew
 $375,000Active2 beds 2 baths1,302 sq. ft.
$375,000Active2 beds 2 baths1,302 sq. ft.2433 Owens Avenue #204, Fort Collins, CO 80528
MLS# IR1051375Listed by: ROOTS REAL ESTATE - New
 $569,990Active3 beds 3 baths2,253 sq. ft.
$569,990Active3 beds 3 baths2,253 sq. ft.1820 Cord Grass Drive, Fort Collins, CO 80524
MLS# IR1051378Listed by: DFH COLORADO REALTY LLC - Coming SoonOpen Fri, 11am to 1pm
 $535,000Coming Soon4 beds 3 baths
$535,000Coming Soon4 beds 3 baths1900 Bronson Street, Fort Collins, CO 80526
MLS# IR1051384Listed by: KITTLE REAL ESTATE - New
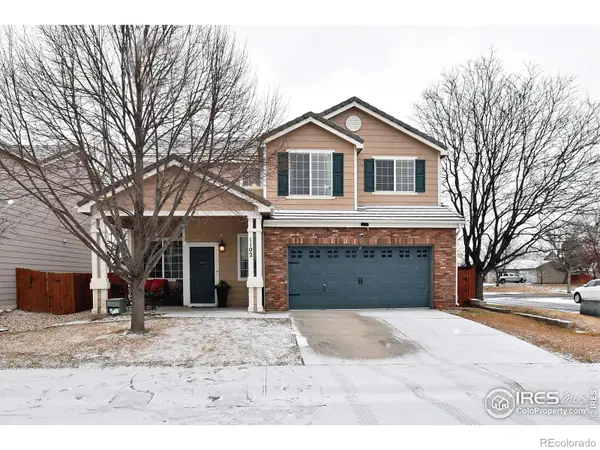 $495,000Active3 beds 3 baths1,886 sq. ft.
$495,000Active3 beds 3 baths1,886 sq. ft.1102 Fenwick Drive, Fort Collins, CO 80524
MLS# IR1051357Listed by: MIDDEL REALTY - Open Sat, 11am to 1pmNew
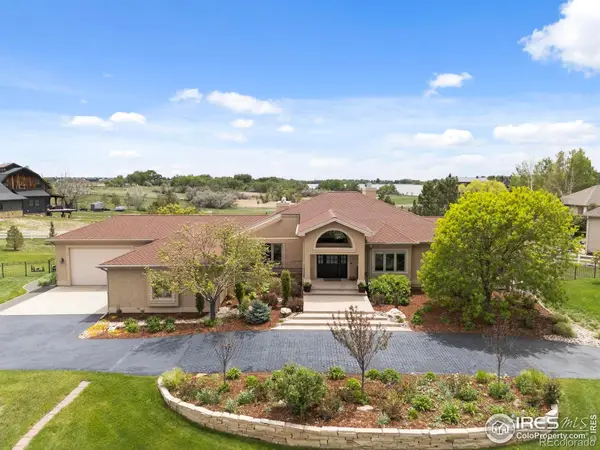 $1,795,000Active4 beds 4 baths5,722 sq. ft.
$1,795,000Active4 beds 4 baths5,722 sq. ft.793 Richards Lake Road, Fort Collins, CO 80524
MLS# IR1051358Listed by: BISON REAL ESTATE GROUP - New
 $950,000Active9.49 Acres
$950,000Active9.49 Acres5286 E County Road 48, Fort Collins, CO 80524
MLS# IR1051341Listed by: HAYDEN OUTDOORS - WINDSOR - New
 $1,000,000Active3 beds 2 baths2,106 sq. ft.
$1,000,000Active3 beds 2 baths2,106 sq. ft.5324 E County Road 48, Fort Collins, CO 80524
MLS# IR1051327Listed by: HAYDEN OUTDOORS - WINDSOR - New
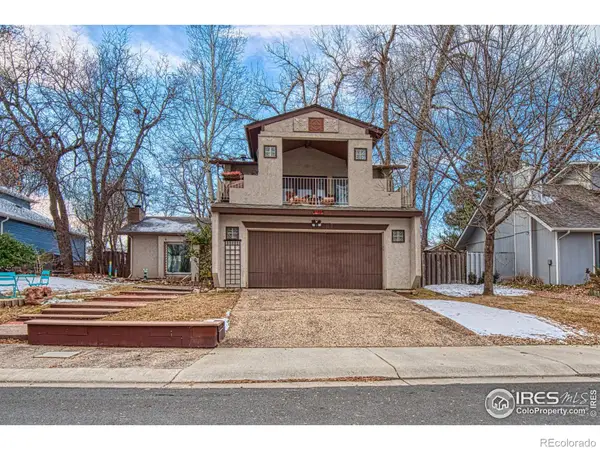 $695,000Active3 beds 4 baths2,350 sq. ft.
$695,000Active3 beds 4 baths2,350 sq. ft.2725 Silver Creek Drive, Fort Collins, CO 80525
MLS# IR1051316Listed by: HOMESMART REALTY PARTNERS FTC

