6536 Southridge Greens Boulevard, Fort Collins, CO 80525
Local realty services provided by:Better Homes and Gardens Real Estate Kenney & Company
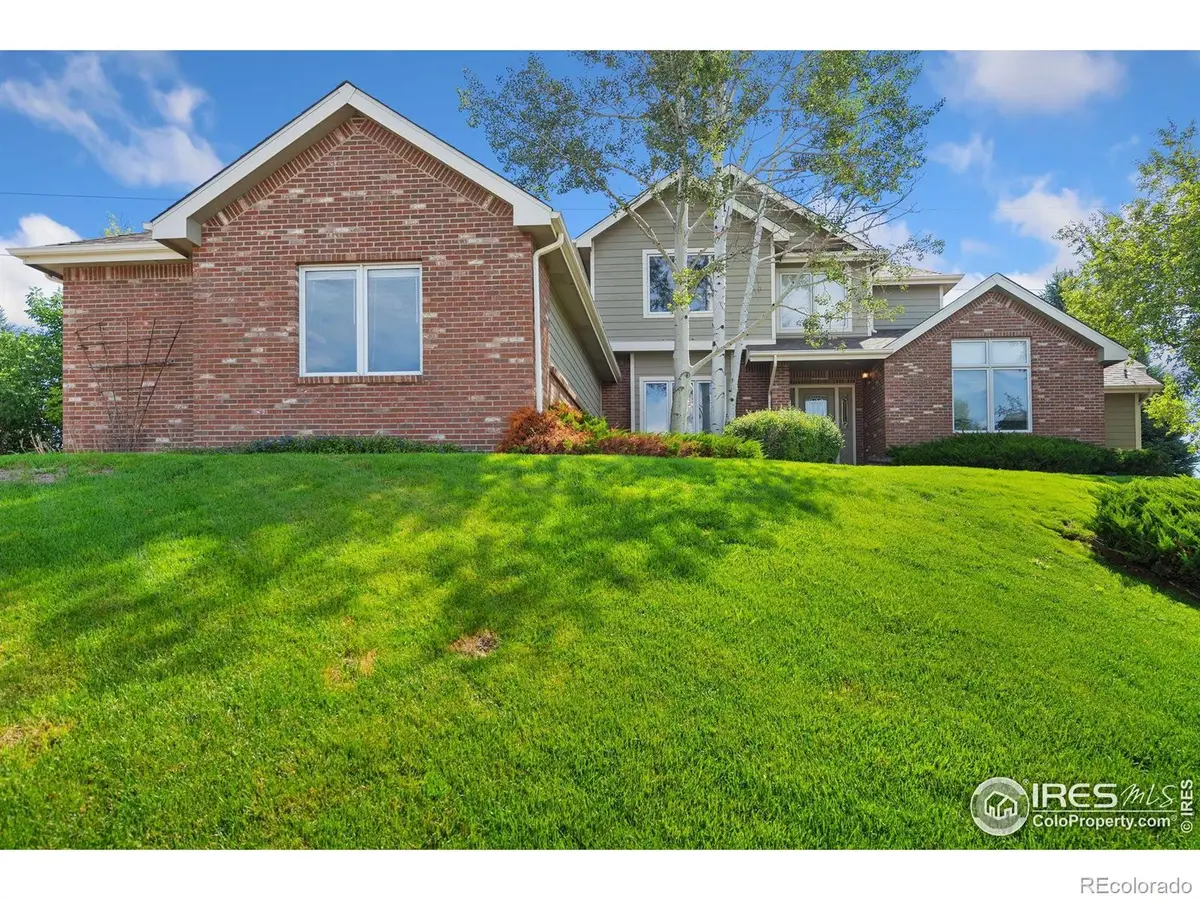
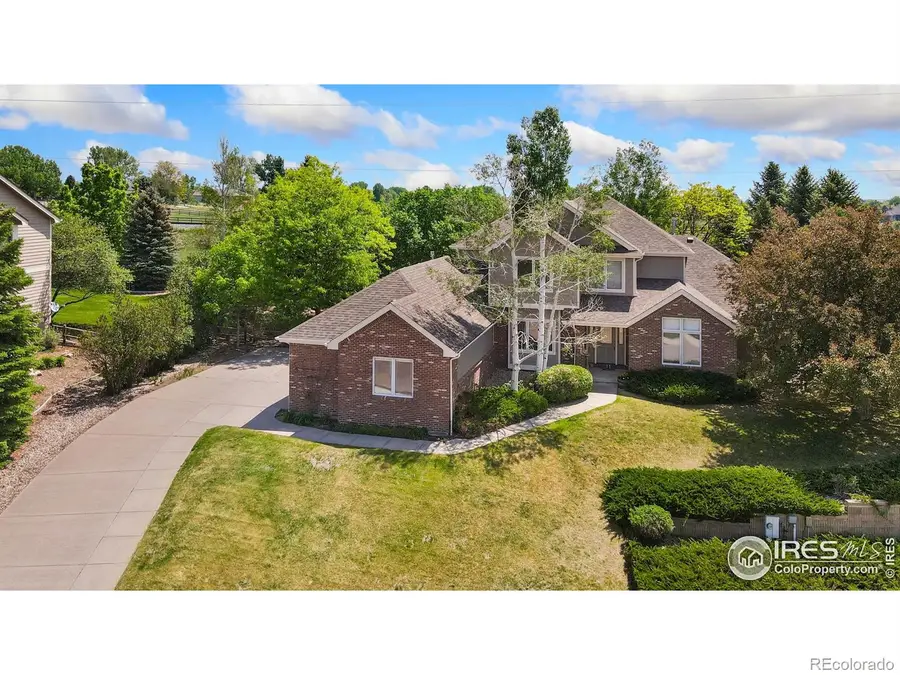
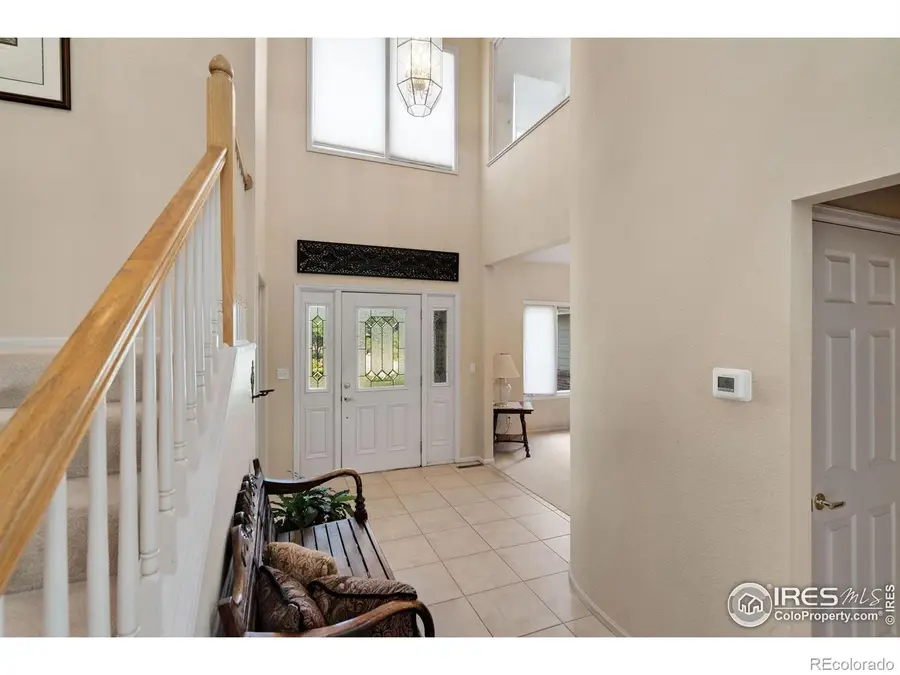
6536 Southridge Greens Boulevard,Fort Collins, CO 80525
$699,000
- 4 Beds
- 3 Baths
- 4,071 sq. ft.
- Single family
- Active
Listed by:billy miles9706314441
Office:group mulberry
MLS#:IR1035173
Source:ML
Price summary
- Price:$699,000
- Price per sq. ft.:$171.7
- Monthly HOA dues:$118.42
About this home
Unlock the potential of this competitively priced, spacious 2-story home located in one of Fort Collins' most desirable neighborhoods Paragon Point - 6536 Southridge Greens Blvd. Featuring 4 bedrooms, 2.5 bathrooms, 3-car garage, and an open floor plan, this property presents a prime opportunity for investors, flippers, or buyers ready to bring their vision to life. With main-floor living, a generously sized unfinished basement, and over 4,000 sq ft of space, the layout offers flexibility for modern updates and functional redesigns. The home is ideally situated near Southridge Golf Course, mountain views to the west, miles of bike trails, and provides quick access to I-25-a highly sought-after combination for future resale or rental value. Whether you're looking to renovate and resell or transform this home into a long-term income property, the location and structure make it a sound investment with upside potential. Don't miss this rare chance to capitalize on a home with great bones in a high-demand area-schedule a private showing today and explore the possibilities.
Contact an agent
Home facts
- Year built:1995
- Listing Id #:IR1035173
Rooms and interior
- Bedrooms:4
- Total bathrooms:3
- Full bathrooms:2
- Half bathrooms:1
- Living area:4,071 sq. ft.
Heating and cooling
- Cooling:Ceiling Fan(s), Central Air
- Heating:Forced Air
Structure and exterior
- Roof:Composition
- Year built:1995
- Building area:4,071 sq. ft.
- Lot area:0.4 Acres
Schools
- High school:Fossil Ridge
- Middle school:Preston
- Elementary school:Bacon
Utilities
- Water:Public
- Sewer:Public Sewer
Finances and disclosures
- Price:$699,000
- Price per sq. ft.:$171.7
- Tax amount:$5,064 (2024)
New listings near 6536 Southridge Greens Boulevard
- New
 $569,900Active5 beds 2 baths2,400 sq. ft.
$569,900Active5 beds 2 baths2,400 sq. ft.1317 Southridge Drive, Fort Collins, CO 80521
MLS# IR1041418Listed by: RPM OF THE ROCKIES - Coming Soon
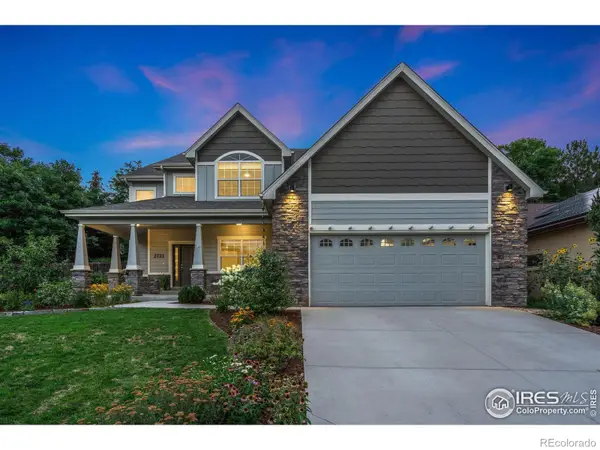 $850,000Coming Soon4 beds 3 baths
$850,000Coming Soon4 beds 3 baths2721 Treasure Cove Road, Fort Collins, CO 80524
MLS# IR1041411Listed by: RACHEL VESTA HOMES - Coming Soon
 $465,000Coming Soon3 beds 2 baths
$465,000Coming Soon3 beds 2 baths2418 Amherst Street, Fort Collins, CO 80525
MLS# IR1041400Listed by: COLDWELL BANKER REALTY-NOCO - Open Sat, 10am to 12pmNew
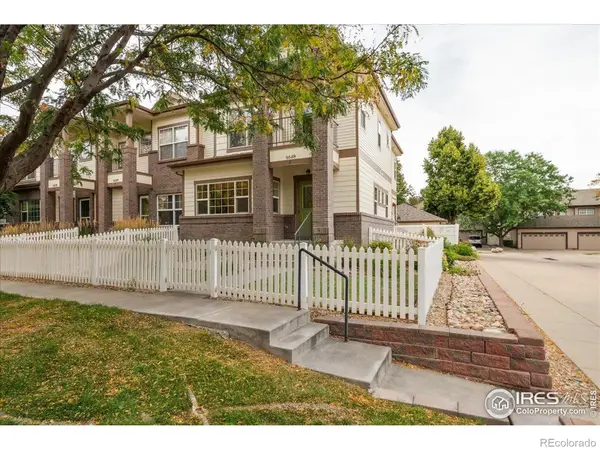 $509,000Active3 beds 3 baths2,550 sq. ft.
$509,000Active3 beds 3 baths2,550 sq. ft.5038 Brookfield Drive #A, Fort Collins, CO 80528
MLS# IR1041365Listed by: RE/MAX ALLIANCE-FTC SOUTH - New
 $495,000Active3 beds 3 baths2,548 sq. ft.
$495,000Active3 beds 3 baths2,548 sq. ft.1108 Belleview Drive, Fort Collins, CO 80526
MLS# IR1041356Listed by: RE/MAX NEXUS - New
 $665,000Active-- beds -- baths2,690 sq. ft.
$665,000Active-- beds -- baths2,690 sq. ft.1943-1945 Pecan Street, Fort Collins, CO 80526
MLS# IR1041353Listed by: DYNAMIC REAL ESTATE SERVICES - New
 $1,275,000Active4 beds 3 baths2,526 sq. ft.
$1,275,000Active4 beds 3 baths2,526 sq. ft.149 Sylvan Court, Fort Collins, CO 80521
MLS# IR1041337Listed by: GROUP MULBERRY - Coming Soon
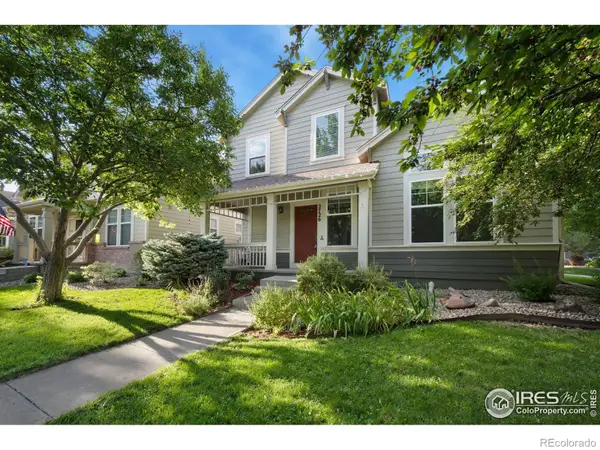 $675,000Coming Soon4 beds 4 baths
$675,000Coming Soon4 beds 4 baths2726 County Fair Lane, Fort Collins, CO 80528
MLS# IR1041341Listed by: LIV SOTHEBY'S INTL REALTY - New
 $680,000Active3 beds 4 baths2,251 sq. ft.
$680,000Active3 beds 4 baths2,251 sq. ft.3374 Wagon Trail Road, Fort Collins, CO 80524
MLS# IR1041333Listed by: ELEVATIONS REAL ESTATE, LLC - New
 $310,000Active2 beds 1 baths795 sq. ft.
$310,000Active2 beds 1 baths795 sq. ft.2908 W Olive Street, Fort Collins, CO 80521
MLS# IR1041324Listed by: GROUP MULBERRY

