6703 Antigua Drive #44, Fort Collins, CO 80525
Local realty services provided by:Better Homes and Gardens Real Estate Kenney & Company
6703 Antigua Drive #44,Fort Collins, CO 80525
$339,000
- 2 Beds
- 3 Baths
- 1,726 sq. ft.
- Townhouse
- Active
Listed by: jathan trevena9704133737
Office: coldwell banker realty- fort collins
MLS#:IR1042715
Source:ML
Price summary
- Price:$339,000
- Price per sq. ft.:$196.41
- Monthly HOA dues:$500
About this home
Enjoy easy townhome living in a great location with convenient access to natural areas and Fort Collins' extensive trail system. The main floor features luxury vinyl plank flooring and the large living room with gas fireplace is perfect for cool fall nights. The LVP flooring continues from the living room into the kitchen where you'll notice stainless steel appliances. This amazing property is thoughtfully designed with both bedrooms upstairs featuring their own en-suite bathroom and you also have a half bath on the main floor for guests. The unfinished basement offers ample space for storage, a workout area, or the opportunity to customize the space to your liking. Additionally, the property includes a detached one-car garage with plenty of room for parking and additional storage. Enjoy a maintenance-free lifestyle with the HOA covering exterior maintenance, lawn care, snow removal, trash, water and sewer. All appliances are included and no metro district so you can save some money. Amazing location with easy access to shopping, trails, natural areas plus Horsetooth Reservoir and Estes Park are close by!
Contact an agent
Home facts
- Year built:2000
- Listing ID #:IR1042715
Rooms and interior
- Bedrooms:2
- Total bathrooms:3
- Full bathrooms:2
- Half bathrooms:1
- Living area:1,726 sq. ft.
Heating and cooling
- Cooling:Central Air
- Heating:Forced Air
Structure and exterior
- Roof:Composition
- Year built:2000
- Building area:1,726 sq. ft.
- Lot area:0.02 Acres
Schools
- High school:Loveland
- Middle school:Lucile Erwin
- Elementary school:Cottonwood
Utilities
- Water:Public
- Sewer:Public Sewer
Finances and disclosures
- Price:$339,000
- Price per sq. ft.:$196.41
- Tax amount:$1,749 (2024)
New listings near 6703 Antigua Drive #44
- New
 $1,650,000Active6 beds 4 baths5,952 sq. ft.
$1,650,000Active6 beds 4 baths5,952 sq. ft.7321 Gilmore Avenue, Fort Collins, CO 80524
MLS# IR1047404Listed by: EXP REALTY LLC - Coming Soon
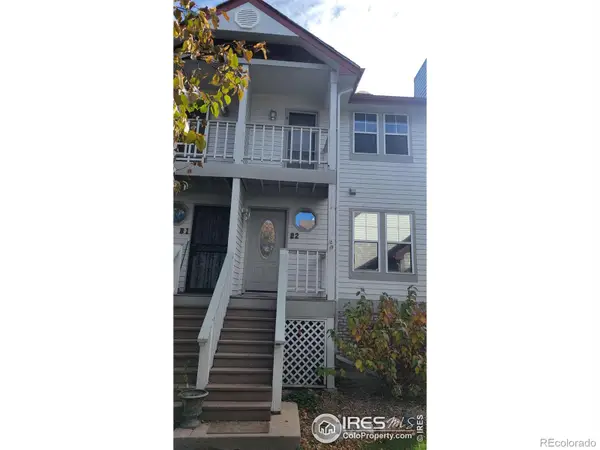 $350,000Coming Soon2 beds 3 baths
$350,000Coming Soon2 beds 3 baths2918 Silverplume Drive #B2, Fort Collins, CO 80526
MLS# IR1047374Listed by: RED TEAM HOMES - New
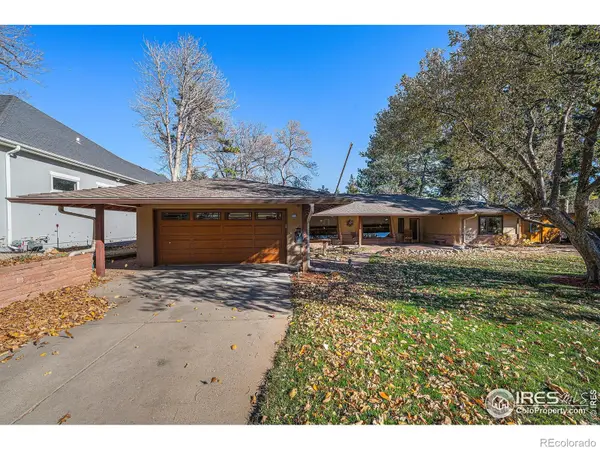 $1,100,000Active2 beds 3 baths2,596 sq. ft.
$1,100,000Active2 beds 3 baths2,596 sq. ft.408 Jackson Avenue, Fort Collins, CO 80521
MLS# IR1047383Listed by: GROUP HARMONY - New
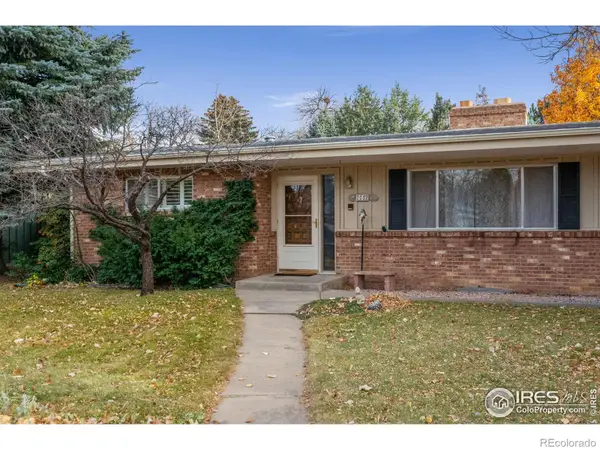 $740,000Active3 beds 4 baths3,291 sq. ft.
$740,000Active3 beds 4 baths3,291 sq. ft.1112 Morgan Street, Fort Collins, CO 80524
MLS# IR1047385Listed by: GROUP LOVELAND - New
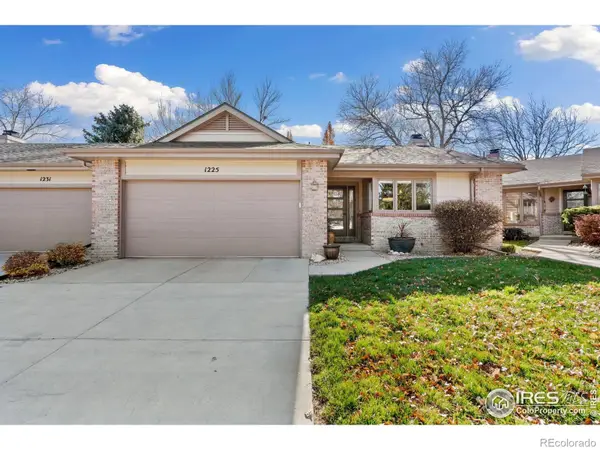 $545,000Active3 beds 3 baths2,172 sq. ft.
$545,000Active3 beds 3 baths2,172 sq. ft.1225 Oak Island Court, Fort Collins, CO 80525
MLS# IR1047386Listed by: C3 REAL ESTATE SOLUTIONS, LLC - New
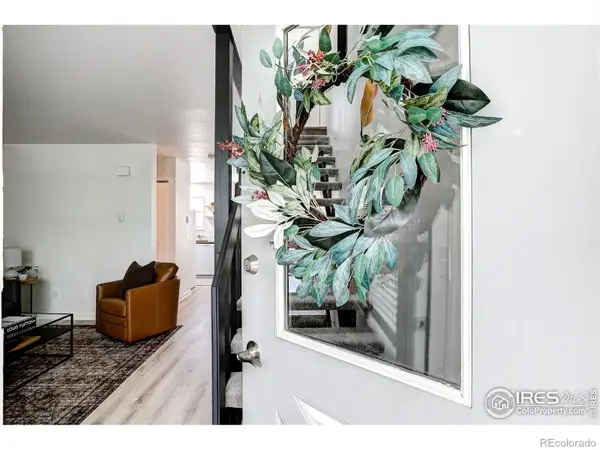 $315,000Active2 beds 2 baths1,008 sq. ft.
$315,000Active2 beds 2 baths1,008 sq. ft.3200 Azalea Drive #5, Fort Collins, CO 80526
MLS# IR1047363Listed by: PRESTIGIO REAL ESTATE - New
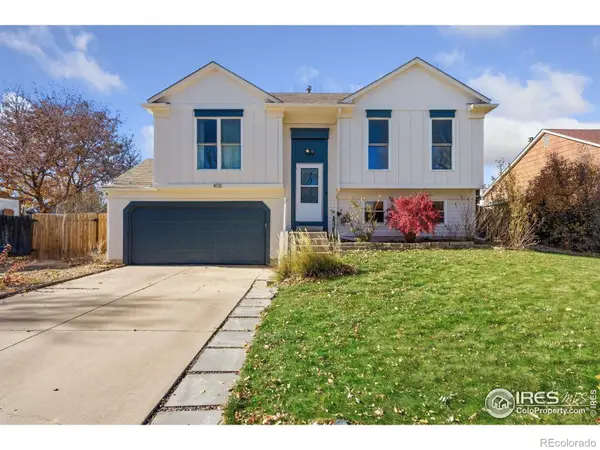 $490,000Active3 beds 2 baths1,408 sq. ft.
$490,000Active3 beds 2 baths1,408 sq. ft.4131 Tanager Street, Fort Collins, CO 80526
MLS# IR1047369Listed by: BISON REAL ESTATE GROUP - New
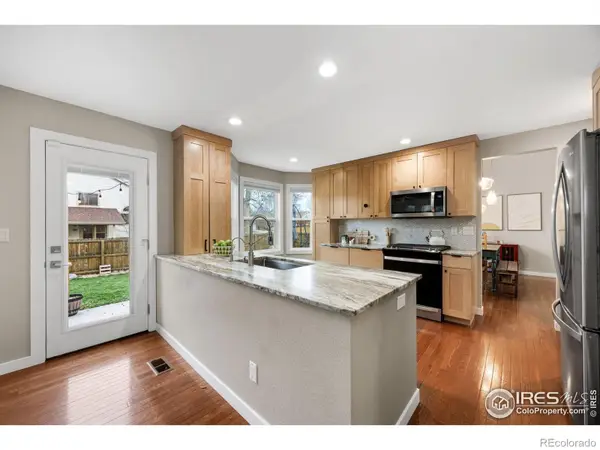 $689,000Active5 beds 4 baths2,781 sq. ft.
$689,000Active5 beds 4 baths2,781 sq. ft.4130 Suncrest Drive, Fort Collins, CO 80525
MLS# IR1047345Listed by: COLDWELL BANKER REALTY- FORT COLLINS - New
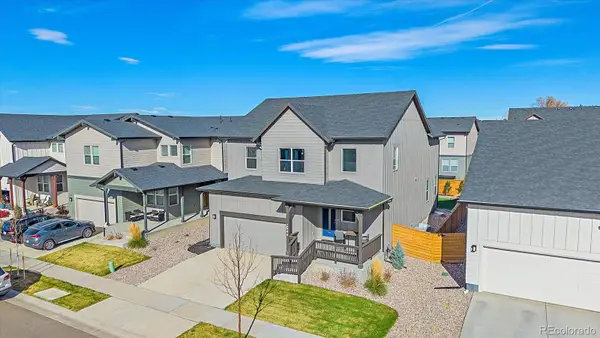 $734,000Active3 beds 3 baths3,519 sq. ft.
$734,000Active3 beds 3 baths3,519 sq. ft.2944 Biplane Street, Fort Collins, CO 80524
MLS# 5063999Listed by: COLDWELL BANKER REALTY 24 - New
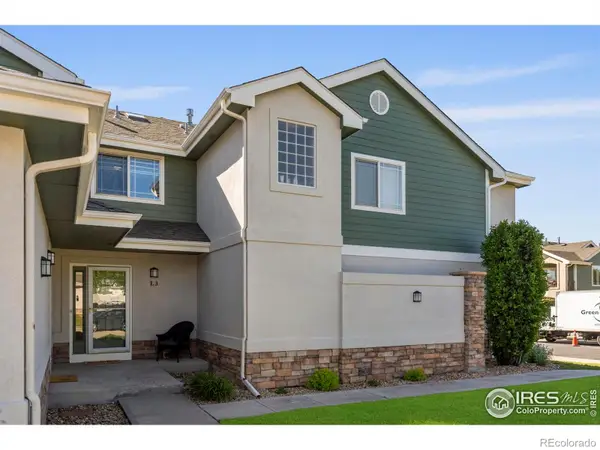 $505,000Active4 beds 4 baths2,479 sq. ft.
$505,000Active4 beds 4 baths2,479 sq. ft.3450 Lost Lake Place #L-3, Fort Collins, CO 80528
MLS# IR1047339Listed by: RE/MAX ALLIANCE-FTC SOUTH
