6827 Autumn Ridge Drive #1, Fort Collins, CO 80525
Local realty services provided by:Better Homes and Gardens Real Estate Kenney & Company
Listed by: double s group, shawn charpentier9702183687
Office: keller williams realty noco
MLS#:IR1037822
Source:ML
Price summary
- Price:$249,000
- Price per sq. ft.:$292.25
- Monthly HOA dues:$350
About this home
Imagine buying your first home in Fort Collins for under $250K~ Welcome to this freshly painted, single-level, end unit condo located in the desirable Provincetown community. This condo offers a bright and open layout with fresh updates, making it move-in ready and perfect for comfortable living. Enjoy a functional 2 bedroom floor plan with a spacious living area flooded with natural light and backing to open space. Additional features include in-unit laundry, convenient ground-level access, and parking out front and rear doors. This property is part of an income-restricted housing program, providing an excellent opportunity for qualified buyers to own in a highly sought-after area. The income restriction is set to expire in 2029, potentially opening up future investment flexibility. Close to parks, shopping, dining, and with easy access to major roads, this condo blends affordability, location, and lifestyle. Don't miss your chance to own in South Fort Collins! Buyers- please pre-qualify with the City of Fort Collins. Contact Tamara Leavenworth, (970) 221-6753 or tleavenworth@fcgov.com
Contact an agent
Home facts
- Year built:2003
- Listing ID #:IR1037822
Rooms and interior
- Bedrooms:2
- Total bathrooms:1
- Full bathrooms:1
- Living area:852 sq. ft.
Heating and cooling
- Cooling:Central Air
- Heating:Forced Air
Structure and exterior
- Roof:Composition
- Year built:2003
- Building area:852 sq. ft.
- Lot area:0.13 Acres
Schools
- High school:Loveland
- Middle school:Lucile Erwin
- Elementary school:Cottonwood
Utilities
- Water:Public
- Sewer:Public Sewer
Finances and disclosures
- Price:$249,000
- Price per sq. ft.:$292.25
- Tax amount:$1,206 (2024)
New listings near 6827 Autumn Ridge Drive #1
- New
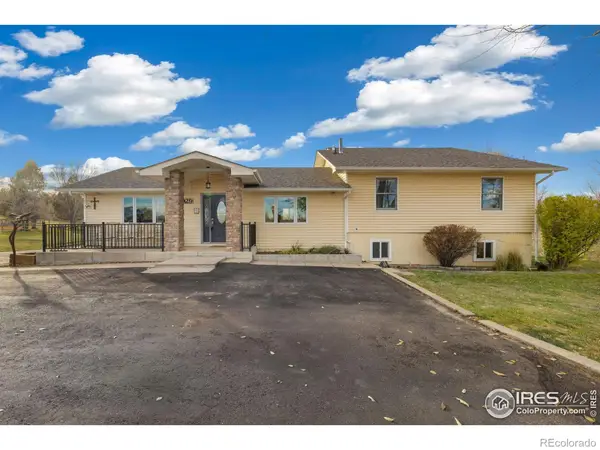 $825,000Active4 beds 3 baths3,090 sq. ft.
$825,000Active4 beds 3 baths3,090 sq. ft.2929 Abbotsford Street, Fort Collins, CO 80524
MLS# IR1047426Listed by: RE/MAX ALLIANCE-FTC SOUTH - New
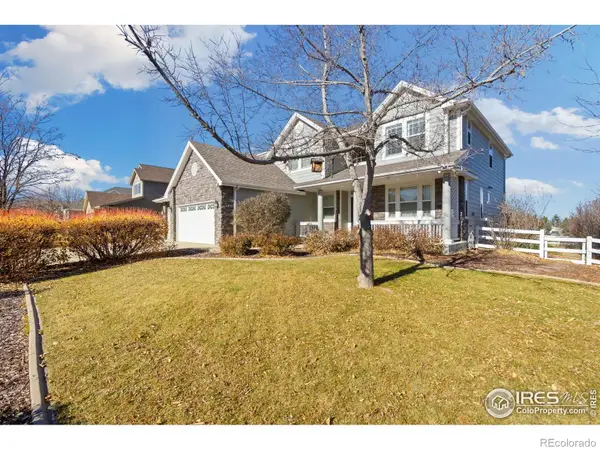 $819,000Active4 beds 5 baths4,637 sq. ft.
$819,000Active4 beds 5 baths4,637 sq. ft.1302 Forrestal Drive, Fort Collins, CO 80526
MLS# IR1047420Listed by: PAHLAU REALTY - Coming Soon
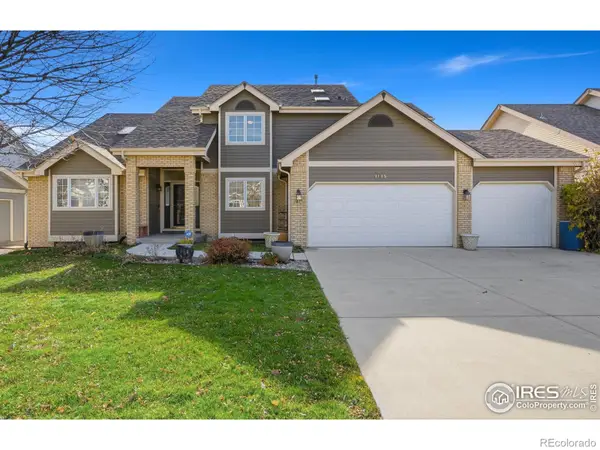 $675,000Coming Soon5 beds 4 baths
$675,000Coming Soon5 beds 4 baths1815 Rolling Gate Road, Fort Collins, CO 80526
MLS# IR1047419Listed by: KELLER WILLIAMS REALTY NOCO - New
 $95,000Active3 beds 2 baths1,152 sq. ft.
$95,000Active3 beds 2 baths1,152 sq. ft.3717 S Taft Hill Road, Fort Collins, CO 80526
MLS# IR1047414Listed by: KELLER WILLIAMS 1ST REALTY - New
 $1,650,000Active6 beds 4 baths5,952 sq. ft.
$1,650,000Active6 beds 4 baths5,952 sq. ft.7321 Gilmore Avenue, Fort Collins, CO 80524
MLS# IR1047404Listed by: EXP REALTY LLC - Coming Soon
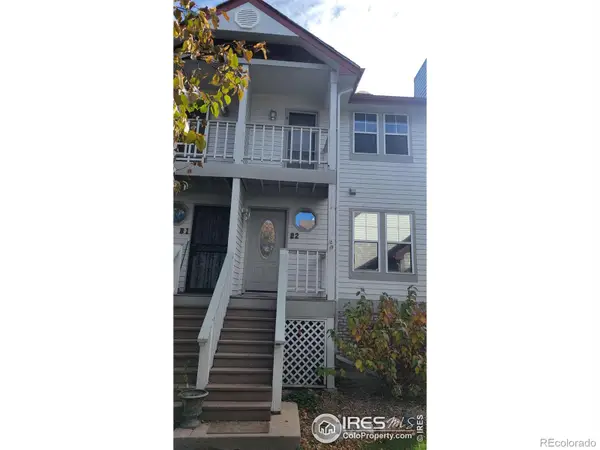 $350,000Coming Soon2 beds 3 baths
$350,000Coming Soon2 beds 3 baths2918 Silverplume Drive #B2, Fort Collins, CO 80526
MLS# IR1047374Listed by: RED TEAM HOMES - New
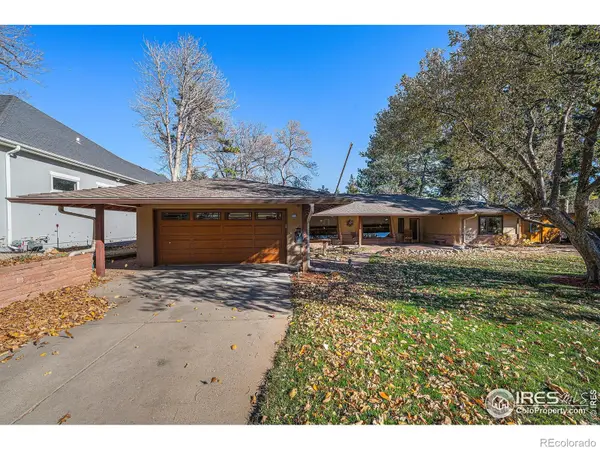 $1,100,000Active2 beds 3 baths2,596 sq. ft.
$1,100,000Active2 beds 3 baths2,596 sq. ft.408 Jackson Avenue, Fort Collins, CO 80521
MLS# IR1047383Listed by: GROUP HARMONY - New
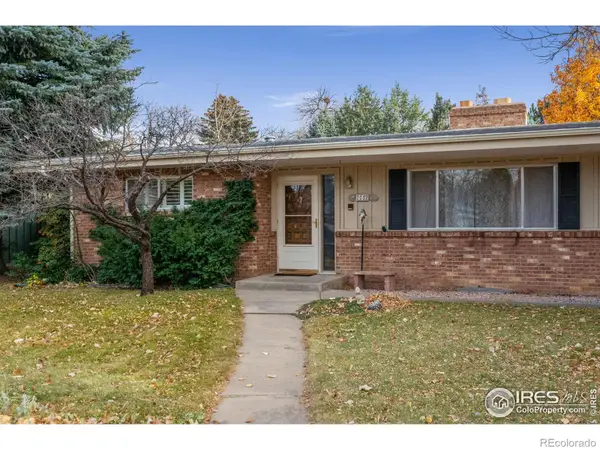 $740,000Active3 beds 4 baths3,291 sq. ft.
$740,000Active3 beds 4 baths3,291 sq. ft.1112 Morgan Street, Fort Collins, CO 80524
MLS# IR1047385Listed by: GROUP LOVELAND - New
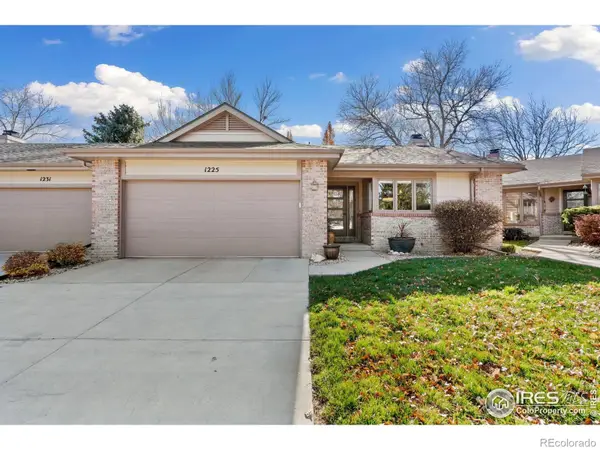 $545,000Active3 beds 3 baths2,172 sq. ft.
$545,000Active3 beds 3 baths2,172 sq. ft.1225 Oak Island Court, Fort Collins, CO 80525
MLS# IR1047386Listed by: C3 REAL ESTATE SOLUTIONS, LLC - New
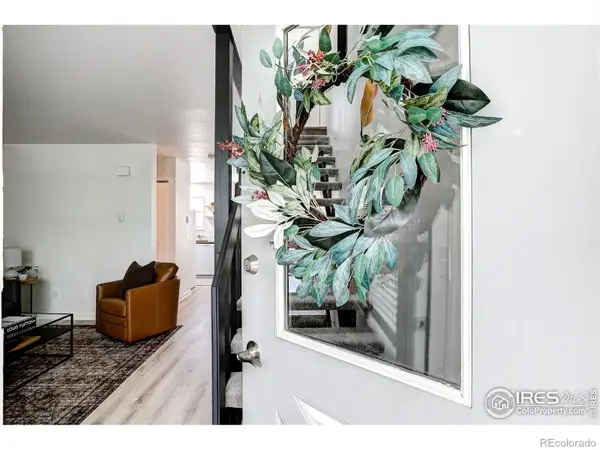 $315,000Active2 beds 2 baths1,008 sq. ft.
$315,000Active2 beds 2 baths1,008 sq. ft.3200 Azalea Drive #5, Fort Collins, CO 80526
MLS# IR1047363Listed by: PRESTIGIO REAL ESTATE
