6836 Timpas Drive, Fort Collins, CO 80525
Local realty services provided by:Better Homes and Gardens Real Estate Kenney & Company
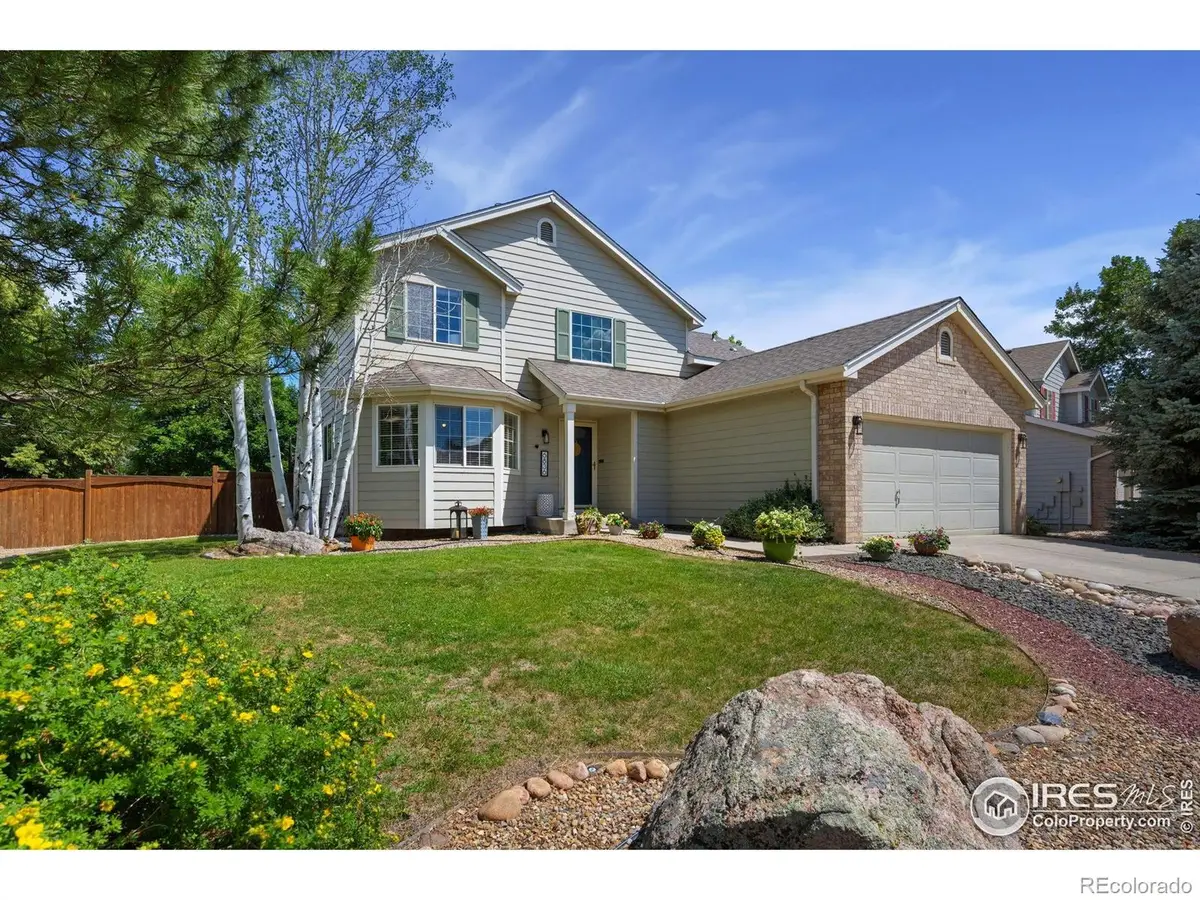
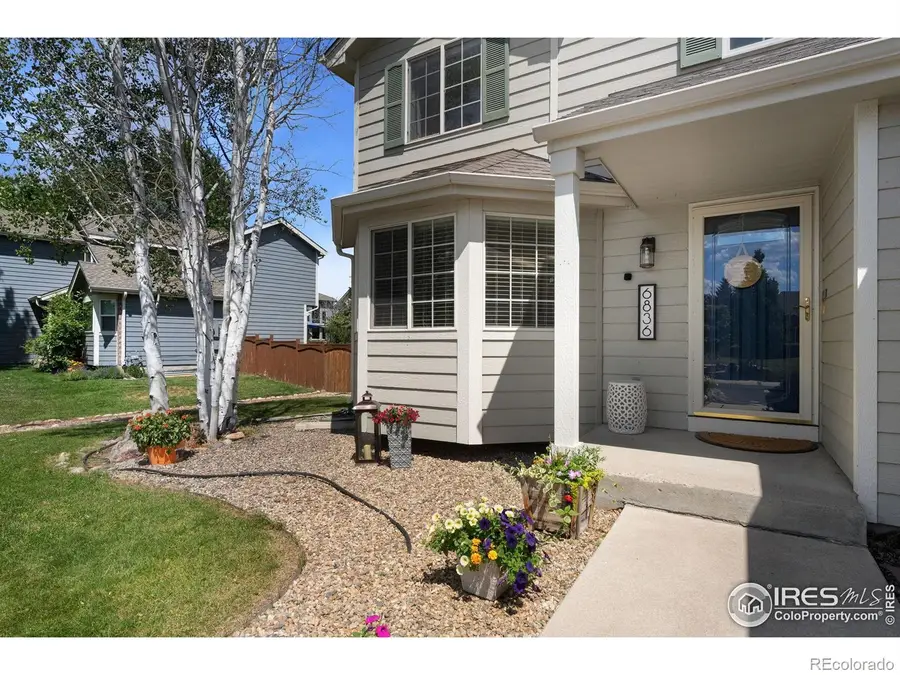
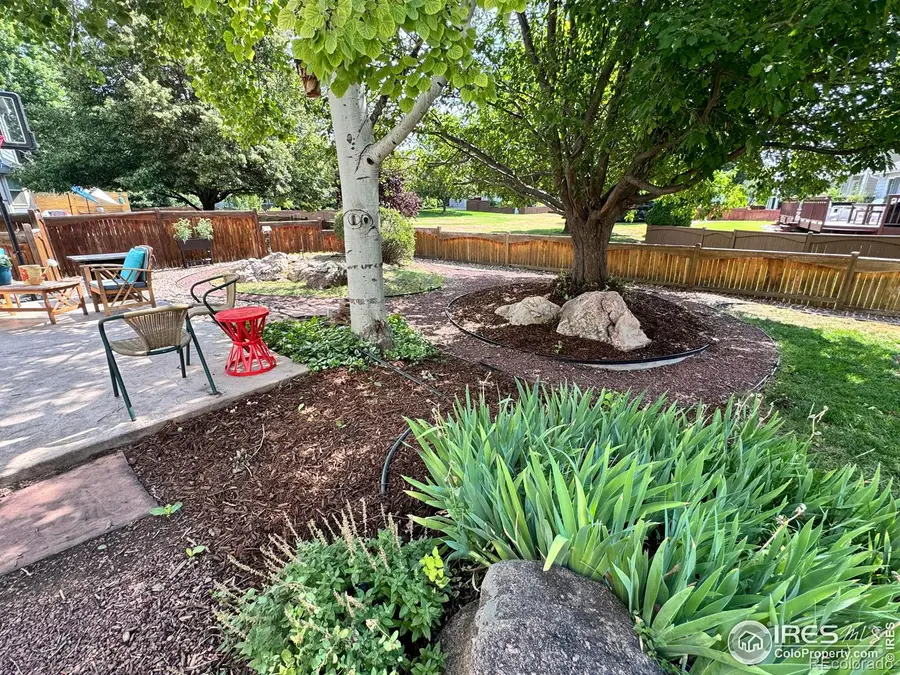
Listed by:andrea chirich9703001985
Office:kentwood re northern prop llc.
MLS#:IR1039055
Source:ML
Price summary
- Price:$585,000
- Price per sq. ft.:$229.14
- Monthly HOA dues:$96
About this home
Backing to open space in the Ridgewood Hills neighborhood, with beautiful curb appeal, wonderful spaces to gather both inside and out, yet plenty of room for everyone to have their own space, this home is move-in ready! Enjoy views of the foothills from the front of the home and while gathering in the kitchen. The fully fenced, landscaped backyard offers shady trees, concrete patio, a separate dog run, and access to the open space! Inside the home you'll appreciate the new LVP floors and fresh interior paint. Chilly outside? Cozy up to the gas fireplace in the family room. The finished basement offers a new guest suite and bathroom with radiant heat floors. A treat! Separate primary bedroom and bath, and two more bedrooms with a full bath on the upper level. All windows have blinds, many top-down bottom-up. Don't forget the two car attached garage and tons of place for storage throughout the home. New appliances and clothes washer and dryer, and a one year First American Home Warranty, complete a fantastic package. Ridgewood Hills HOA is $587 every 6 months and provides a community pool and park. This home offers it all! Book your private showing! BE ADVISED: Cameras and audio are active on the property.
Contact an agent
Home facts
- Year built:1998
- Listing Id #:IR1039055
Rooms and interior
- Bedrooms:4
- Total bathrooms:4
- Full bathrooms:2
- Half bathrooms:1
- Living area:2,553 sq. ft.
Heating and cooling
- Cooling:Central Air
- Heating:Forced Air, Radiant
Structure and exterior
- Roof:Composition
- Year built:1998
- Building area:2,553 sq. ft.
- Lot area:0.19 Acres
Schools
- High school:Loveland
- Middle school:Lucile Erwin
- Elementary school:Coyote Ridge
Utilities
- Water:Public
- Sewer:Public Sewer
Finances and disclosures
- Price:$585,000
- Price per sq. ft.:$229.14
- Tax amount:$2,977 (2024)
New listings near 6836 Timpas Drive
- Coming Soon
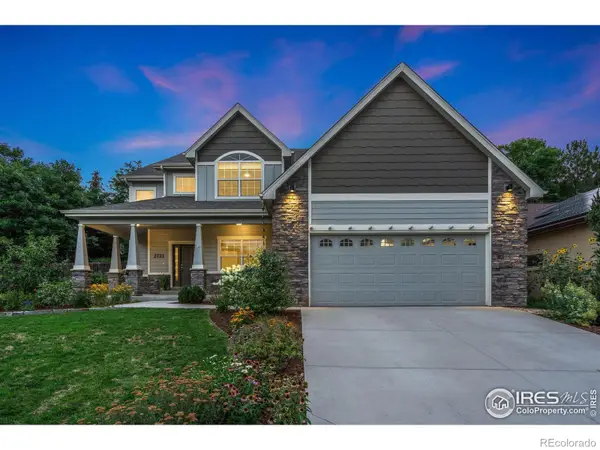 $850,000Coming Soon4 beds 3 baths
$850,000Coming Soon4 beds 3 baths2721 Treasure Cove Road, Fort Collins, CO 80524
MLS# IR1041411Listed by: RACHEL VESTA HOMES - Coming Soon
 $465,000Coming Soon3 beds 2 baths
$465,000Coming Soon3 beds 2 baths2418 Amherst Street, Fort Collins, CO 80525
MLS# IR1041400Listed by: COLDWELL BANKER REALTY-NOCO - Open Sat, 10am to 12pmNew
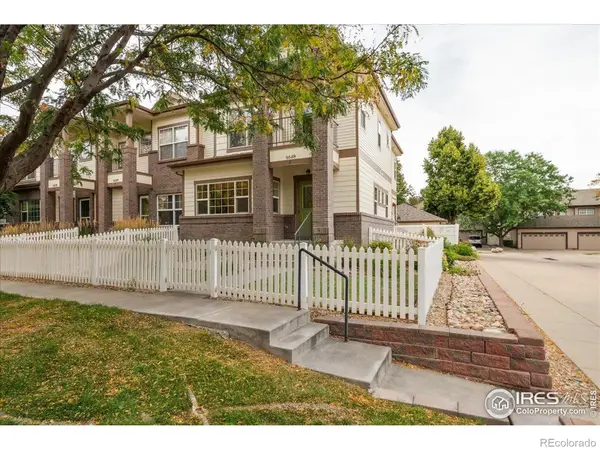 $509,000Active3 beds 3 baths2,550 sq. ft.
$509,000Active3 beds 3 baths2,550 sq. ft.5038 Brookfield Drive #A, Fort Collins, CO 80528
MLS# IR1041365Listed by: RE/MAX ALLIANCE-FTC SOUTH - New
 $495,000Active3 beds 3 baths2,548 sq. ft.
$495,000Active3 beds 3 baths2,548 sq. ft.1108 Belleview Drive, Fort Collins, CO 80526
MLS# IR1041356Listed by: RE/MAX NEXUS - New
 $665,000Active-- beds -- baths2,690 sq. ft.
$665,000Active-- beds -- baths2,690 sq. ft.1943-1945 Pecan Street, Fort Collins, CO 80526
MLS# IR1041353Listed by: DYNAMIC REAL ESTATE SERVICES - New
 $1,275,000Active4 beds 3 baths2,526 sq. ft.
$1,275,000Active4 beds 3 baths2,526 sq. ft.149 Sylvan Court, Fort Collins, CO 80521
MLS# IR1041337Listed by: GROUP MULBERRY - Coming Soon
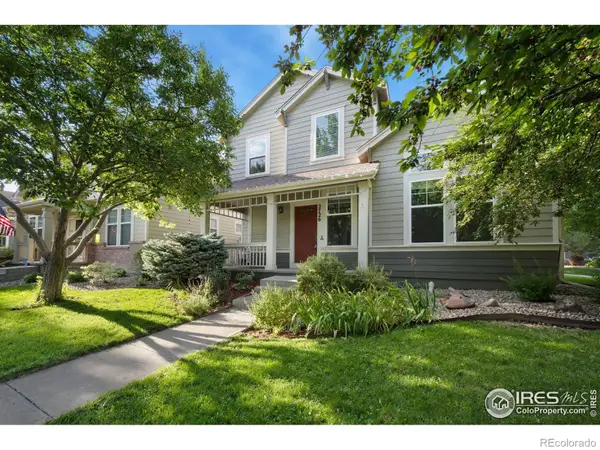 $675,000Coming Soon4 beds 4 baths
$675,000Coming Soon4 beds 4 baths2726 County Fair Lane, Fort Collins, CO 80528
MLS# IR1041341Listed by: LIV SOTHEBY'S INTL REALTY - New
 $680,000Active3 beds 4 baths2,251 sq. ft.
$680,000Active3 beds 4 baths2,251 sq. ft.3374 Wagon Trail Road, Fort Collins, CO 80524
MLS# IR1041333Listed by: ELEVATIONS REAL ESTATE, LLC - New
 $310,000Active2 beds 1 baths795 sq. ft.
$310,000Active2 beds 1 baths795 sq. ft.2908 W Olive Street, Fort Collins, CO 80521
MLS# IR1041324Listed by: GROUP MULBERRY - New
 $595,000Active4 beds 1 baths1,649 sq. ft.
$595,000Active4 beds 1 baths1,649 sq. ft.209 N Taft Hill Road, Fort Collins, CO 80521
MLS# IR1041297Listed by: RE/MAX ALLIANCE-FTC DWTN

