6864 Silver Mist Lane, Fort Collins, CO 80528
Local realty services provided by:Better Homes and Gardens Real Estate Kenney & Company
Listed by: david johnson3038933200
Office: liv sotheby's intl realty d
MLS#:IR1032659
Source:ML
Price summary
- Price:$5,400,000
- Price per sq. ft.:$389.53
About this home
A Rare Opportunity: Custom Estate on Over 9 Acres with Sweeping Front Range and Lake Views. Nestled on over 9 pristine acres in one of Southeast Fort Collins' most coveted locations, this custom-built masterpiece offers unrivaled privacy, stunning views of the Front Range and Fossil Lake, and luxury amenities at every turn. As you approach via the private drive and gated entry, the estate unfolds with a grand circular driveway that sets the tone for what's to come. Step through the front doors and be greeted by soaring 25-foot beamed ceilings and breathtaking views that stretch across Fossil Lake. Designed for both everyday comfort and extraordinary entertaining, the home boasts expansive living, family, and recreation rooms, a chef's kitchen that inspires culinary creativity, and a jaw-dropping 900+ sq ft primary suite. Six additional bedrooms, each with its own en-suite bath, ensure ample space for guests or family. Enjoy top-tier amenities including a dedicated theater room, library, yoga studio, 1,000-bottle wine room, and a six-car garage with nearly 2,000 sq ft of space - including oversized doors for RV or boat storage. Outdoor living is just as impressive, with a massive private back deck featuring a hot tub, heated driveway, radiant in-floor heating, geothermal systems, and a fenced dog run - all thoughtfully integrated into this one-of-a-kind retreat. Showings by appointment only with 24-hour notice. Buyers must be pre-qualified.
Contact an agent
Home facts
- Year built:2005
- Listing ID #:IR1032659
Rooms and interior
- Bedrooms:7
- Total bathrooms:8
- Full bathrooms:7
- Half bathrooms:1
- Living area:13,863 sq. ft.
Heating and cooling
- Cooling:Central Air
- Heating:Forced Air
Structure and exterior
- Roof:Spanish Tile
- Year built:2005
- Building area:13,863 sq. ft.
- Lot area:9.25 Acres
Schools
- High school:Fossil Ridge
- Middle school:Preston
- Elementary school:Bacon
Utilities
- Water:Public
Finances and disclosures
- Price:$5,400,000
- Price per sq. ft.:$389.53
- Tax amount:$19,377 (2024)
New listings near 6864 Silver Mist Lane
- Open Sat, 11am to 1pmNew
 $350,000Active3 beds 3 baths1,777 sq. ft.
$350,000Active3 beds 3 baths1,777 sq. ft.6702 Antigua Drive, Fort Collins, CO 80525
MLS# IR1048783Listed by: REICHERT REAL ESTATE - Open Sat, 1 to 3pmNew
 $1,450,000Active4 beds 5 baths4,872 sq. ft.
$1,450,000Active4 beds 5 baths4,872 sq. ft.236 Hawks Nest Way, Fort Collins, CO 80524
MLS# IR1048781Listed by: SEARS REAL ESTATE - New
 $594,900Active5 beds 4 baths3,744 sq. ft.
$594,900Active5 beds 4 baths3,744 sq. ft.6467 Ankina Drive, Fort Collins, CO 80528
MLS# IR1048780Listed by: DR HORTON REALTY LLC - New
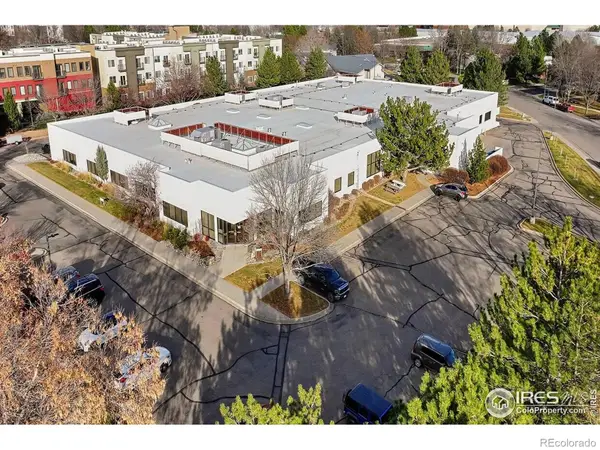 $6,300,000Active-- beds -- baths40,722 sq. ft.
$6,300,000Active-- beds -- baths40,722 sq. ft.4812 Mcmurry Avenue, Fort Collins, CO 80525
MLS# IR1048766Listed by: CBRE INC - Coming Soon
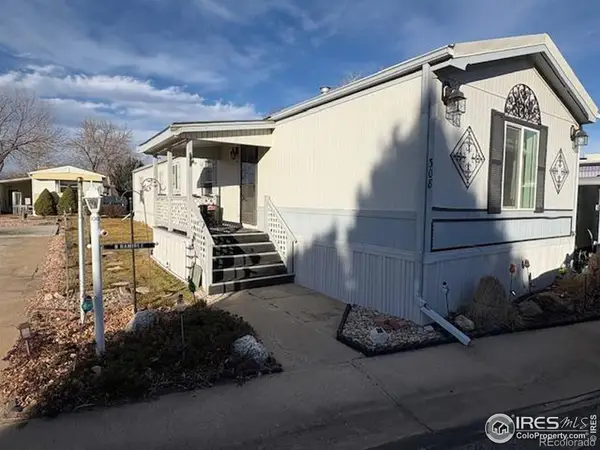 $105,000Coming Soon2 beds 2 baths
$105,000Coming Soon2 beds 2 baths1601 N College Avenue #308, Fort Collins, CO 80524
MLS# IR1048730Listed by: RESIDENT REALTY - New
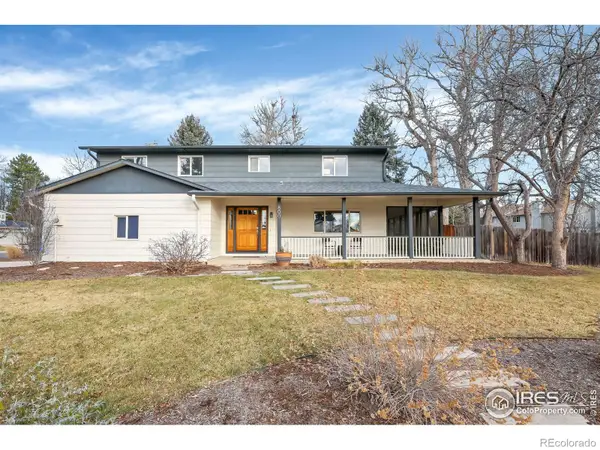 $699,000Active5 beds 4 baths3,337 sq. ft.
$699,000Active5 beds 4 baths3,337 sq. ft.800 Parkview Drive, Fort Collins, CO 80525
MLS# IR1048720Listed by: ELEVATIONS REAL ESTATE, LLC 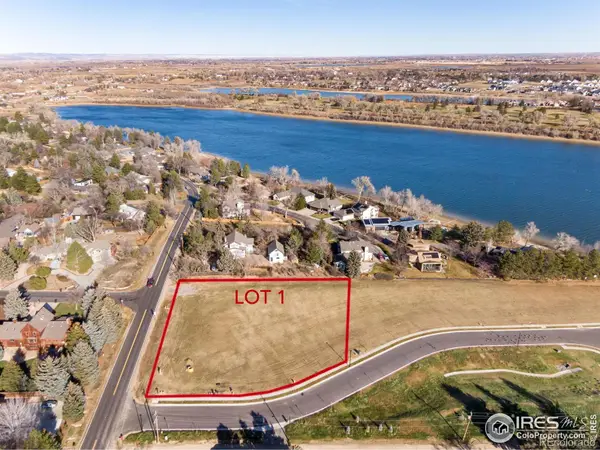 $725,000Active1.04 Acres
$725,000Active1.04 Acres1122 Gregory Cove Drive, Fort Collins, CO 80524
MLS# IR1048633Listed by: C3 REAL ESTATE SOLUTIONS, LLC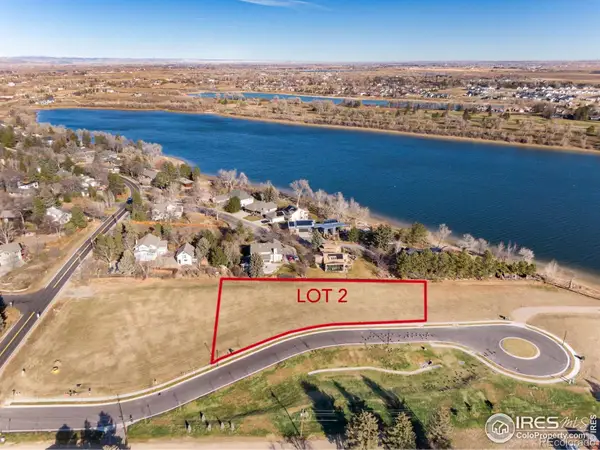 $745,000Active0.76 Acres
$745,000Active0.76 Acres1180 Gregory Cove Drive, Fort Collins, CO 80524
MLS# IR1048635Listed by: C3 REAL ESTATE SOLUTIONS, LLC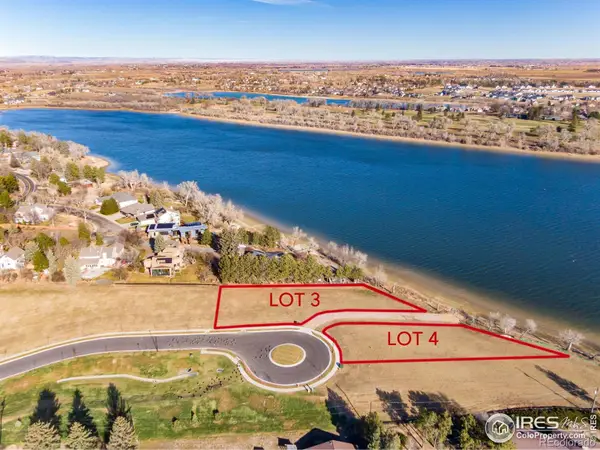 $945,000Active0.55 Acres
$945,000Active0.55 Acres1208 Gregory Cove Drive, Fort Collins, CO 80524
MLS# IR1048636Listed by: C3 REAL ESTATE SOLUTIONS, LLC $925,000Active0.47 Acres
$925,000Active0.47 Acres1216 Gregory Cove Drive, Fort Collins, CO 80524
MLS# IR1048638Listed by: C3 REAL ESTATE SOLUTIONS, LLC
