6932 Milner Mountain Ranch Road, Fort Collins, CO 80526
Local realty services provided by:Better Homes and Gardens Real Estate Kenney & Company
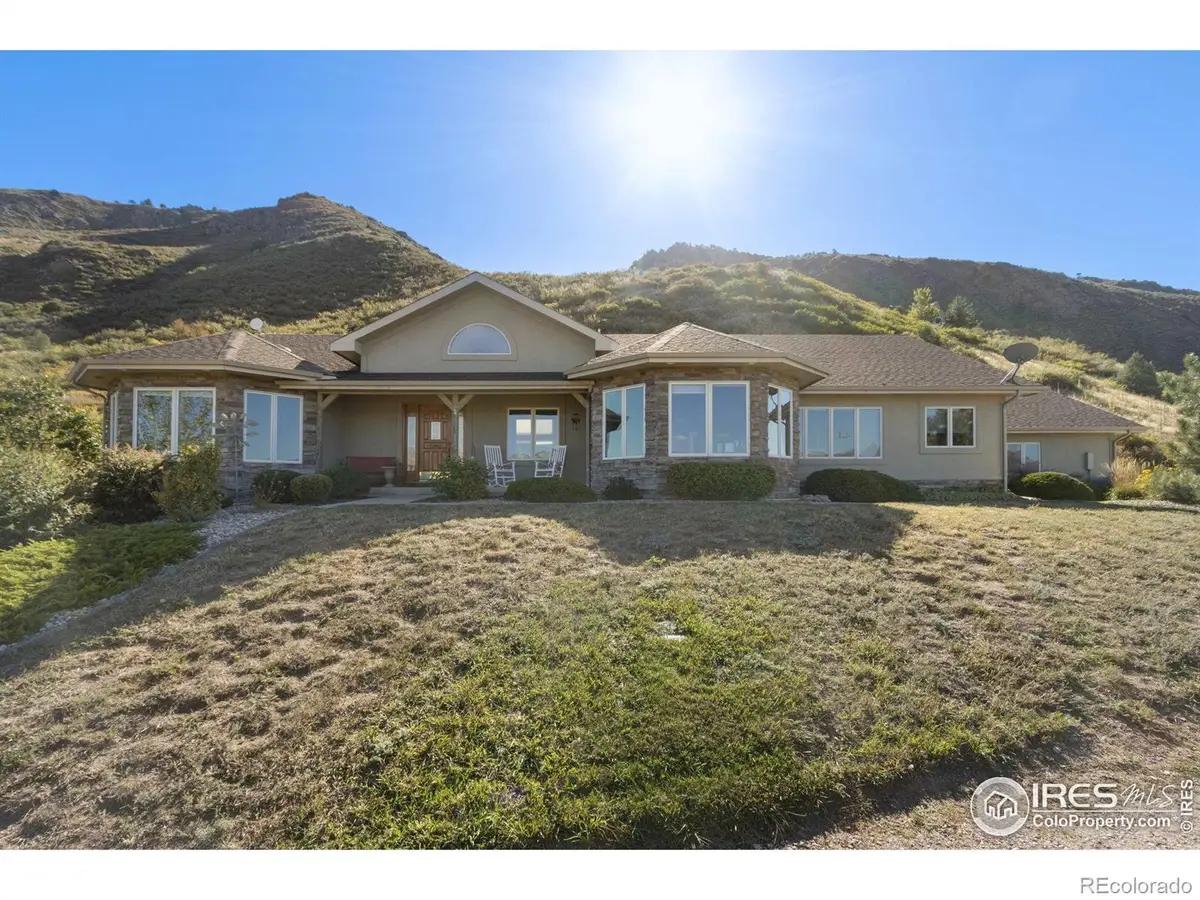
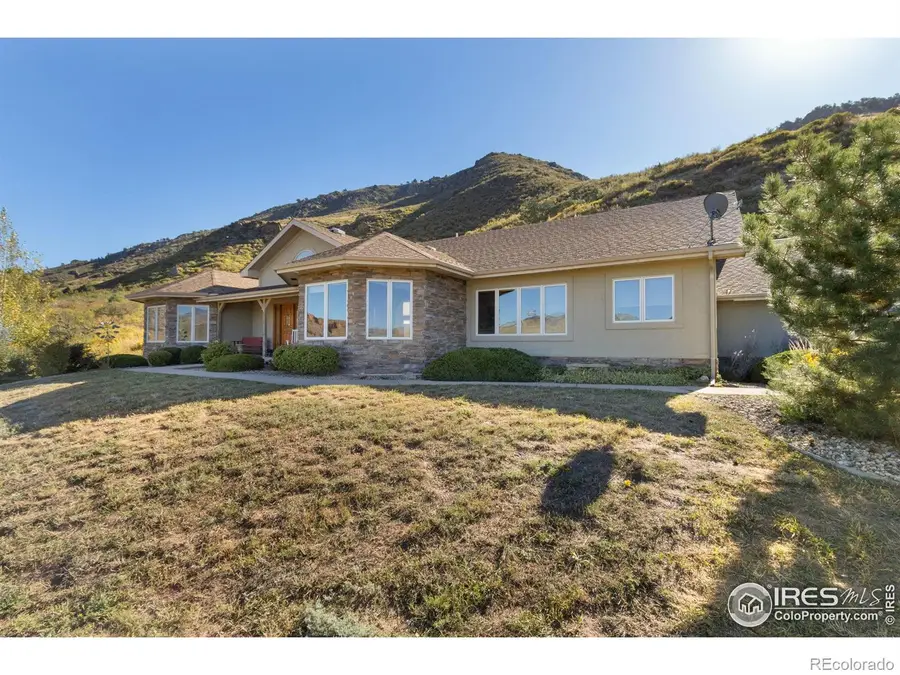

Listed by:brandon tompkins9705450633
Office:brandon tompkins
MLS#:IR1019131
Source:ML
Price summary
- Price:$1,150,000
- Price per sq. ft.:$270.27
- Monthly HOA dues:$33.33
About this home
Welcome to your mountain retreat! Nestled on 35 easily accessed, low maintenance acres, this stunning ranch-style property offers breathtaking panoramic views of the surrounding mountains. Enjoy the peace and tranquility of nature while still being conveniently located just 15 minutes from JJ's Convenience Store at Taft and Harmony Rd. The master bedroom provides panoramic views as well and leads to a sprawling master bathroom. The home features an open-concept floorplan with large windows that flood the space with natural light and frame the stunning vistas. The spacious living area boasts vaulted ceilings and a cozy fireplace, perfect for relaxing after a day of outdoor adventures. The modern kitchen comes equipped with granite countertops, stainless steel appliances, and a large island, making it ideal for both everyday meals and entertaining. The corner office can hold all the productivity you can imagine with plenty of space for two, or more! Step outside where you can sip on your morning coffee or dine al fresco while soaking in the mountain scenery. Whether you're seeking a full-time residence or a weekend getaway, this home offers the perfect blend of comfort, style, and outdoor living. Don't miss this rare opportunity to own a piece of mountain paradise! The road is plowed with 4-6" of snowfall and maintained through re-grading and additional road base as necessary with the $400 annual fee. The acreage is low maintenance rough natural terrain.
Contact an agent
Home facts
- Year built:1998
- Listing Id #:IR1019131
Rooms and interior
- Bedrooms:3
- Total bathrooms:3
- Full bathrooms:1
- Living area:4,255 sq. ft.
Heating and cooling
- Cooling:Central Air
- Heating:Forced Air, Propane
Structure and exterior
- Roof:Composition
- Year built:1998
- Building area:4,255 sq. ft.
- Lot area:35.04 Acres
Schools
- High school:Thompson Valley
- Middle school:Other
- Elementary school:Big Thompson
Utilities
- Water:Well
- Sewer:Septic Tank
Finances and disclosures
- Price:$1,150,000
- Price per sq. ft.:$270.27
- Tax amount:$4,952 (2023)
New listings near 6932 Milner Mountain Ranch Road
- Coming Soon
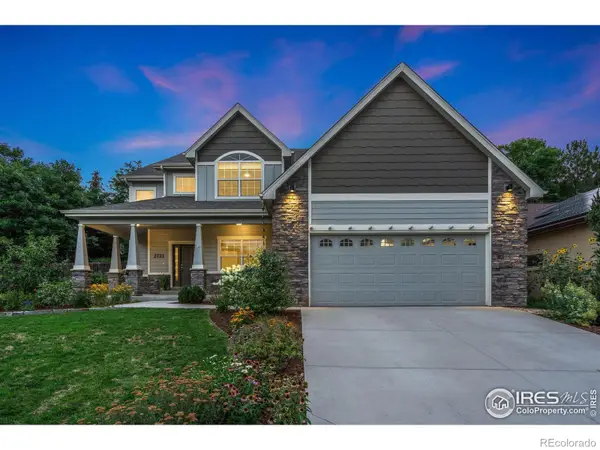 $850,000Coming Soon4 beds 3 baths
$850,000Coming Soon4 beds 3 baths2721 Treasure Cove Road, Fort Collins, CO 80524
MLS# IR1041411Listed by: RACHEL VESTA HOMES - Coming Soon
 $465,000Coming Soon3 beds 2 baths
$465,000Coming Soon3 beds 2 baths2418 Amherst Street, Fort Collins, CO 80525
MLS# IR1041400Listed by: COLDWELL BANKER REALTY-NOCO - Open Sat, 10am to 12pmNew
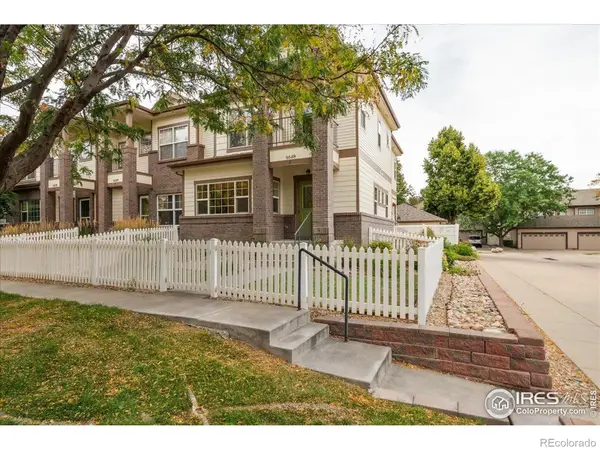 $509,000Active3 beds 3 baths2,550 sq. ft.
$509,000Active3 beds 3 baths2,550 sq. ft.5038 Brookfield Drive #A, Fort Collins, CO 80528
MLS# IR1041365Listed by: RE/MAX ALLIANCE-FTC SOUTH - New
 $495,000Active3 beds 3 baths2,548 sq. ft.
$495,000Active3 beds 3 baths2,548 sq. ft.1108 Belleview Drive, Fort Collins, CO 80526
MLS# IR1041356Listed by: RE/MAX NEXUS - New
 $665,000Active-- beds -- baths2,690 sq. ft.
$665,000Active-- beds -- baths2,690 sq. ft.1943-1945 Pecan Street, Fort Collins, CO 80526
MLS# IR1041353Listed by: DYNAMIC REAL ESTATE SERVICES - New
 $1,275,000Active4 beds 3 baths2,526 sq. ft.
$1,275,000Active4 beds 3 baths2,526 sq. ft.149 Sylvan Court, Fort Collins, CO 80521
MLS# IR1041337Listed by: GROUP MULBERRY - Coming Soon
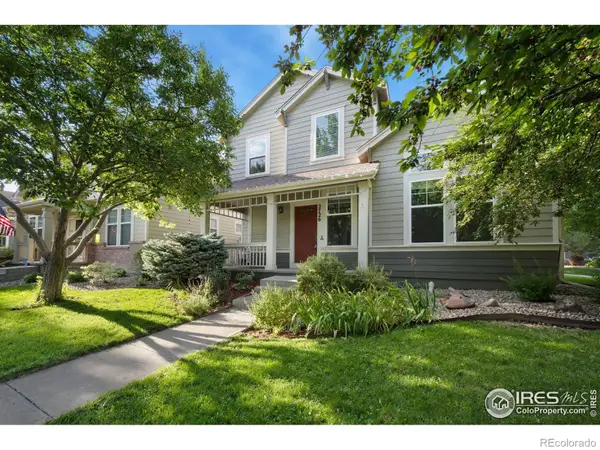 $675,000Coming Soon4 beds 4 baths
$675,000Coming Soon4 beds 4 baths2726 County Fair Lane, Fort Collins, CO 80528
MLS# IR1041341Listed by: LIV SOTHEBY'S INTL REALTY - New
 $680,000Active3 beds 4 baths2,251 sq. ft.
$680,000Active3 beds 4 baths2,251 sq. ft.3374 Wagon Trail Road, Fort Collins, CO 80524
MLS# IR1041333Listed by: ELEVATIONS REAL ESTATE, LLC - New
 $310,000Active2 beds 1 baths795 sq. ft.
$310,000Active2 beds 1 baths795 sq. ft.2908 W Olive Street, Fort Collins, CO 80521
MLS# IR1041324Listed by: GROUP MULBERRY - New
 $595,000Active4 beds 1 baths1,649 sq. ft.
$595,000Active4 beds 1 baths1,649 sq. ft.209 N Taft Hill Road, Fort Collins, CO 80521
MLS# IR1041297Listed by: RE/MAX ALLIANCE-FTC DWTN

