7008 Woodrow Drive, Fort Collins, CO 80525
Local realty services provided by:Better Homes and Gardens Real Estate Kenney & Company
Listed by: mary ann ozmina9702229594
Office: re/max alliance-loveland
MLS#:IR1044493
Source:ML
Price summary
- Price:$569,500
- Price per sq. ft.:$241.42
- Monthly HOA dues:$97.92
About this home
Location! This lovely 2 story home is minutes to shopping and dining on the College/Harmony corridors with easy access to trails, pool and elementary school. Situated on a corner lot that sides to a cul-de-sac with a wide gate for access to the backyard from the street. The main level boasts wood and tile flooring, vaulted ceiling and updated lighting. Upstairs has 3 bedrooms (one with French doors, crown molding, chair rail and walk-in closet can double as an office or sweet nursery!) The primary suite has large jetted tub, separate shower, water closet and walk-in closet. The vaulted ceiling gives an air of grandeur. The surprise of this home is the fantastic basement area! Finished with a wet bar with wine storage and a 3/4 bath with Steam Shower!! There is still room for storage with a large, accessible crawl space. The multi-level rear deck is made for entertaining with an extended flagstone patio! The Easterly facing deck allows for shade in the afternoon. This home is presented with a First American Home Warranty for Buyer at closing.
Contact an agent
Home facts
- Year built:1999
- Listing ID #:IR1044493
Rooms and interior
- Bedrooms:3
- Total bathrooms:4
- Full bathrooms:2
- Half bathrooms:1
- Living area:2,359 sq. ft.
Heating and cooling
- Cooling:Central Air
- Heating:Forced Air
Structure and exterior
- Roof:Composition
- Year built:1999
- Building area:2,359 sq. ft.
- Lot area:0.18 Acres
Schools
- High school:Loveland
- Middle school:Lucile Erwin
- Elementary school:Coyote Ridge
Utilities
- Water:Public
- Sewer:Public Sewer
Finances and disclosures
- Price:$569,500
- Price per sq. ft.:$241.42
- Tax amount:$2,827 (2024)
New listings near 7008 Woodrow Drive
- Coming Soon
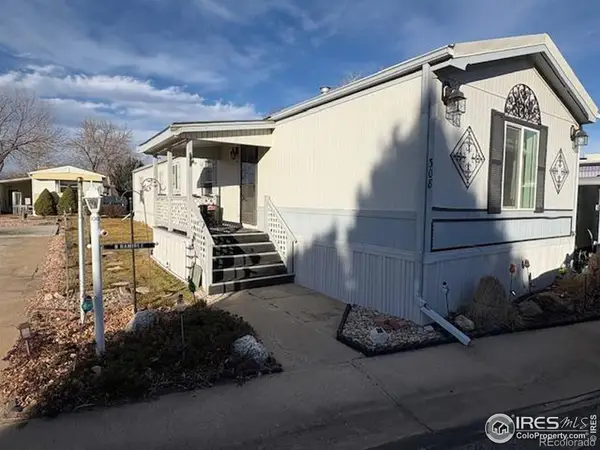 $105,000Coming Soon2 beds 2 baths
$105,000Coming Soon2 beds 2 baths1601 N College Avenue #308, Fort Collins, CO 80524
MLS# IR1048730Listed by: RESIDENT REALTY - New
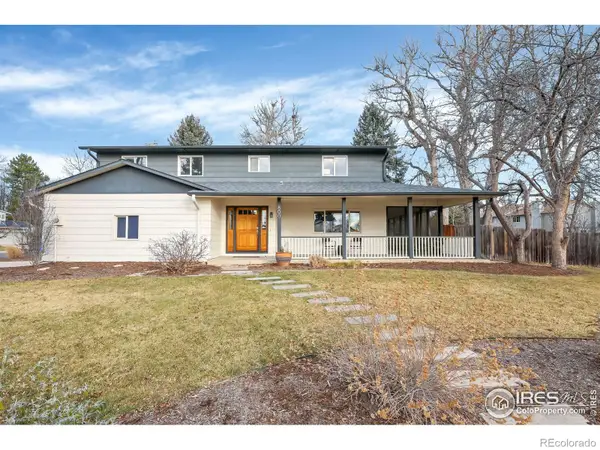 $699,000Active5 beds 4 baths3,337 sq. ft.
$699,000Active5 beds 4 baths3,337 sq. ft.800 Parkview Drive, Fort Collins, CO 80525
MLS# IR1048720Listed by: ELEVATIONS REAL ESTATE, LLC - New
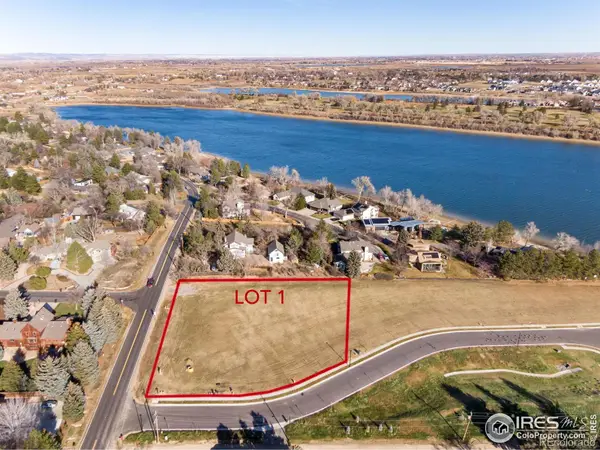 $725,000Active1.04 Acres
$725,000Active1.04 Acres1122 Gregory Cove Drive, Fort Collins, CO 80524
MLS# IR1048633Listed by: C3 REAL ESTATE SOLUTIONS, LLC - New
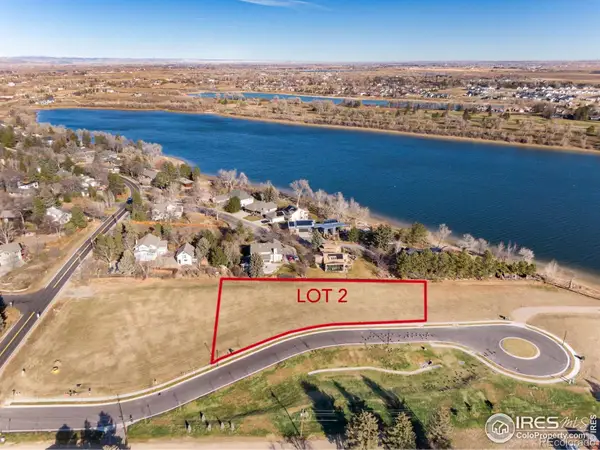 $745,000Active0.76 Acres
$745,000Active0.76 Acres1180 Gregory Cove Drive, Fort Collins, CO 80524
MLS# IR1048635Listed by: C3 REAL ESTATE SOLUTIONS, LLC - New
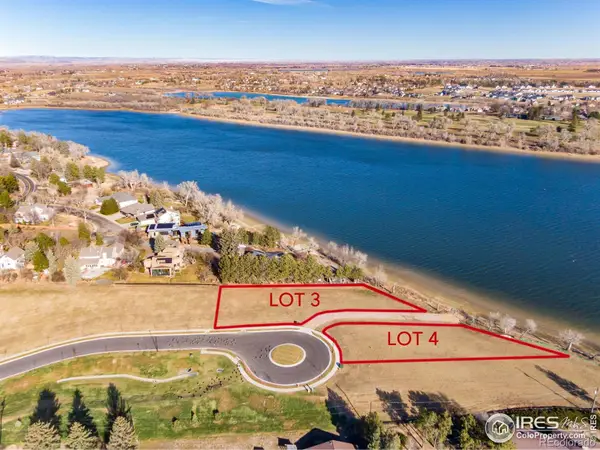 $945,000Active0.55 Acres
$945,000Active0.55 Acres1208 Gregory Cove Drive, Fort Collins, CO 80524
MLS# IR1048636Listed by: C3 REAL ESTATE SOLUTIONS, LLC - New
 $925,000Active0.47 Acres
$925,000Active0.47 Acres1216 Gregory Cove Drive, Fort Collins, CO 80524
MLS# IR1048638Listed by: C3 REAL ESTATE SOLUTIONS, LLC - New
 $518,900Active4 beds 3 baths3,203 sq. ft.
$518,900Active4 beds 3 baths3,203 sq. ft.2745 Port Pl Dr, Fort Collins, CO 80524
MLS# IR1048711Listed by: RESIDENT REALTY NORTH METRO - New
 $715,000Active4 beds 4 baths2,771 sq. ft.
$715,000Active4 beds 4 baths2,771 sq. ft.4500 Vista Drive, Fort Collins, CO 80526
MLS# IR1048709Listed by: GLEN MARKETING - New
 $450,000Active3 beds 1 baths950 sq. ft.
$450,000Active3 beds 1 baths950 sq. ft.4113 Warbler Drive, Fort Collins, CO 80526
MLS# IR1048701Listed by: GROUP HARMONY - New
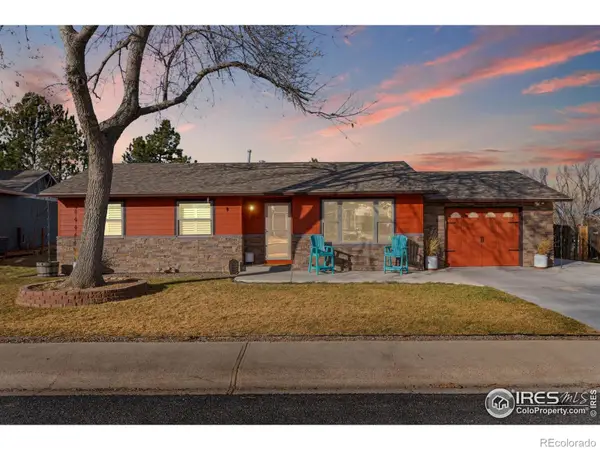 $465,000Active3 beds 1 baths1,022 sq. ft.
$465,000Active3 beds 1 baths1,022 sq. ft.1613 Wagon Tongue Court, Fort Collins, CO 80521
MLS# IR1048703Listed by: RE/MAX ALLIANCE-FTC SOUTH
